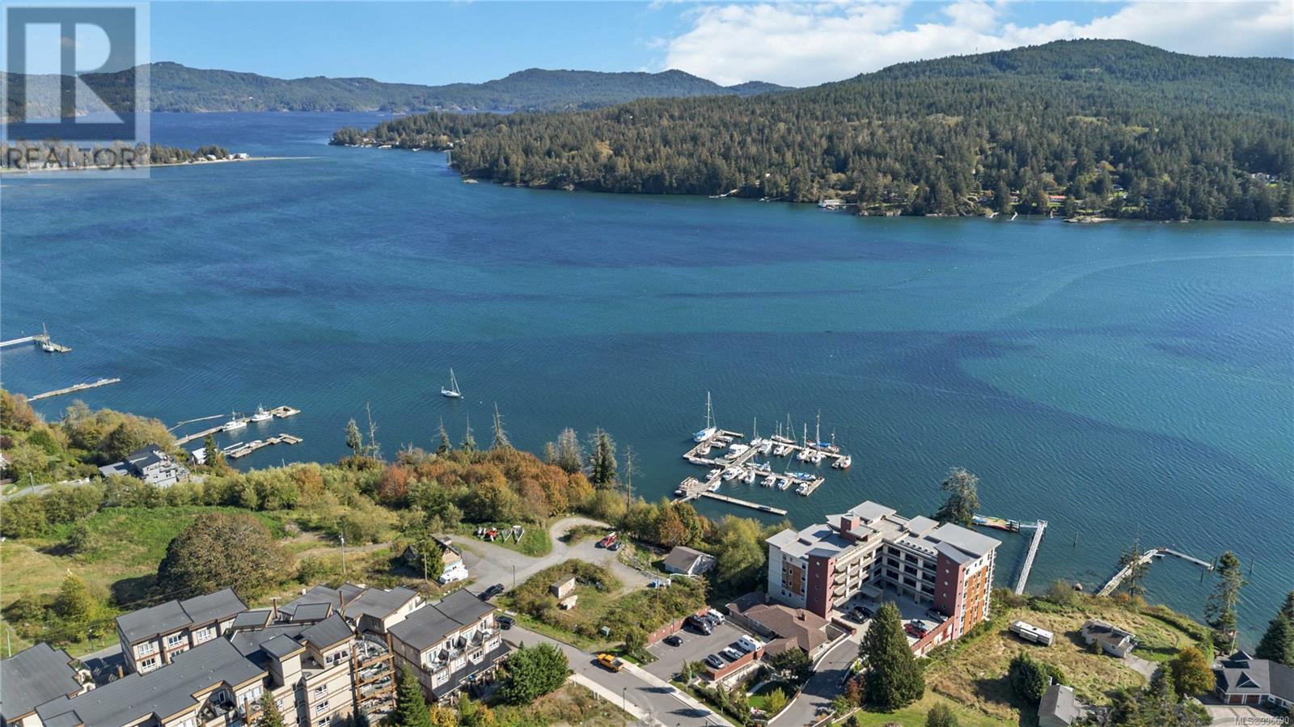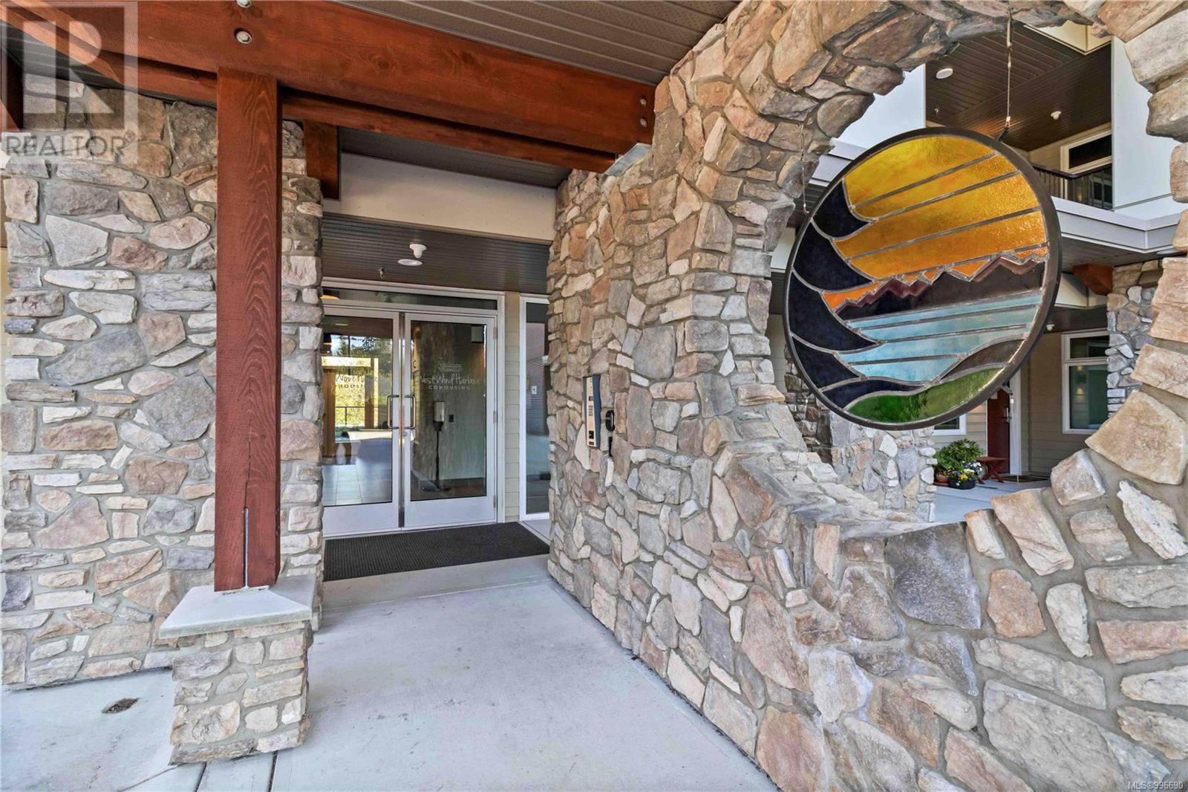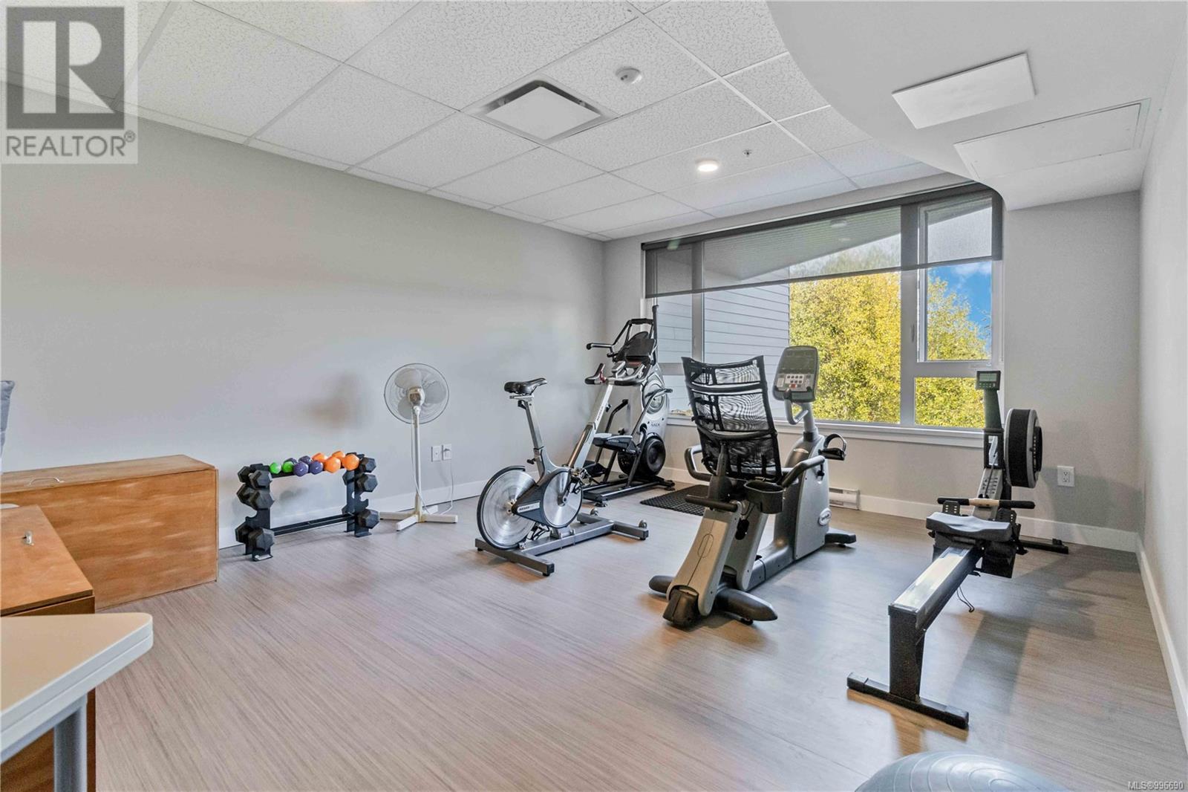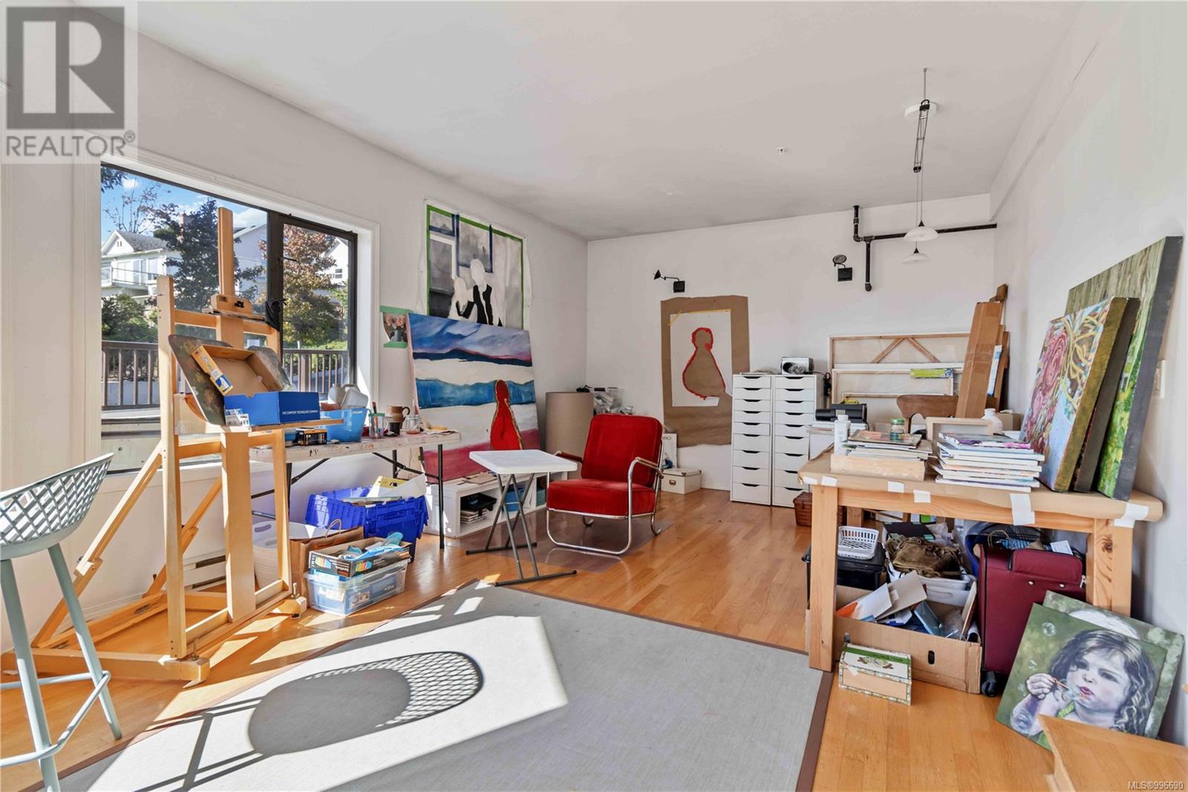501 6609 Goodmere Rd Sooke, British Columbia V9Z 1P5
$629,900Maintenance,
$418 Monthly
Maintenance,
$418 MonthlyWEST COAST OCEANFRONT LIVING AT ITS AFFORDABLE BEST! Stunning 1 bed + den/office, 1 bath, 815sf desirable corner unit in prestigious West Wind Harbour - a 2020 built complex constructed to Gold-Green standards. This unique OCEANFRONT, Cohousing community, includes a communal dock, roof deck, workshop, gym, guest rooms, arts/craft studio, communal kitchen/dining & lounge area, bike storage, above/underground parking & more. Located close to schools, bus & only a short stroll to Sooke Centre. Bright, open floor plan w/gleaming laminate floors awash in light thru picture windows. Gourmet kitchen w/quartz countertops & island w/breakfast bar, dual sinks & stainless steel appliances. Oceanview dining area & spacious living rm open to deck w/sweeping views of Sooke Basin & Harbour to the snow-capped Olympic Mtns. Primary bedroom offers oceanviews & majestic sunrises, walk-thru closet & opulent 4pc bath w/heated tile floor. Office/den & in-suite laundry! Not just a home.. it’s a lifestyle! (id:57557)
Property Details
| MLS® Number | 996690 |
| Property Type | Single Family |
| Neigbourhood | Sooke Vill Core |
| Community Name | West Wind Harbour Cohousing |
| Community Features | Pets Allowed, Family Oriented |
| Features | Central Location, Cul-de-sac, Southern Exposure, Sloping, Other, Marine Oriented, Moorage |
| Parking Space Total | 1 |
| Plan | Eps7047 |
| Structure | Workshop |
| View Type | Mountain View, Ocean View |
| Water Front Type | Waterfront On Ocean |
Building
| Bathroom Total | 1 |
| Bedrooms Total | 1 |
| Architectural Style | Westcoast |
| Constructed Date | 2020 |
| Cooling Type | None |
| Heating Fuel | Electric |
| Heating Type | Baseboard Heaters |
| Size Interior | 815 Ft2 |
| Total Finished Area | 815 Sqft |
| Type | Apartment |
Land
| Access Type | Road Access |
| Acreage | No |
| Size Irregular | 815 |
| Size Total | 815 Sqft |
| Size Total Text | 815 Sqft |
| Zoning Description | Rm4 |
| Zoning Type | Residential |
Rooms
| Level | Type | Length | Width | Dimensions |
|---|---|---|---|---|
| Main Level | Balcony | 11'0 x 9'10 | ||
| Main Level | Living Room | 12'0 x 10'0 | ||
| Main Level | Dining Room | 12'3 x 7'3 | ||
| Main Level | Primary Bedroom | 10'11 x 10'11 | ||
| Main Level | Kitchen | 8'6 x 11'1 | ||
| Main Level | Bathroom | 4-Piece | ||
| Main Level | Den | 8'1 x 8'7 | ||
| Main Level | Entrance | 5'6 x 6'0 |
https://www.realtor.ca/real-estate/28221063/501-6609-goodmere-rd-sooke-sooke-vill-core











































































