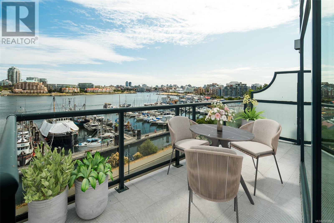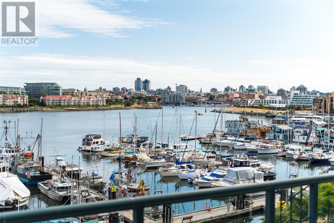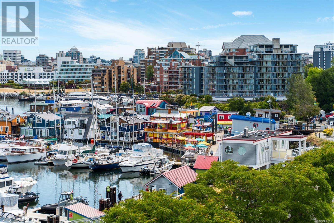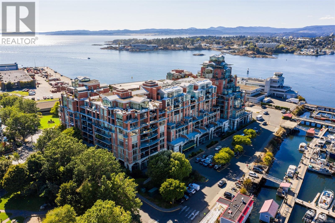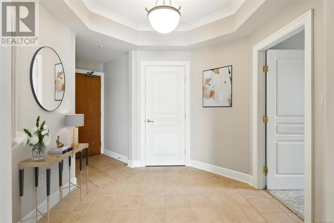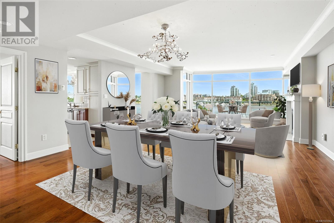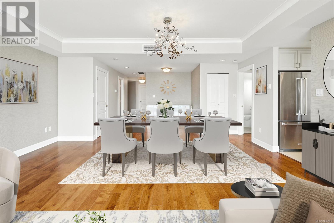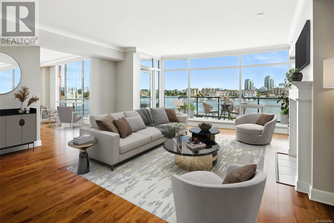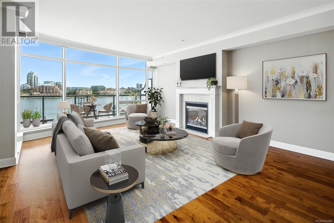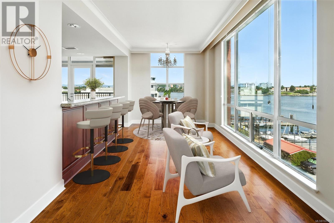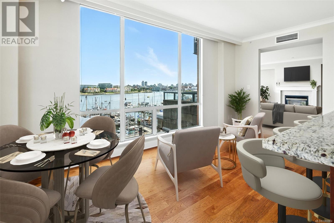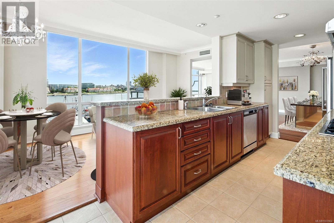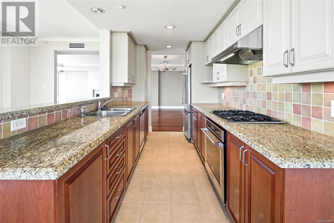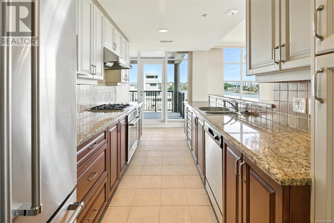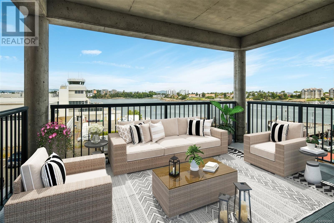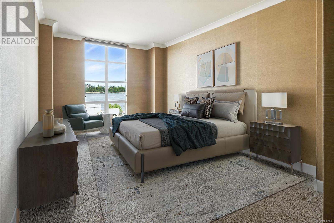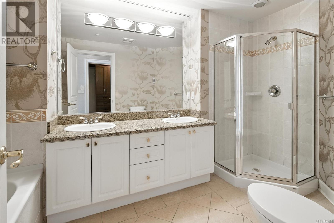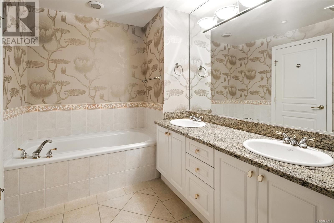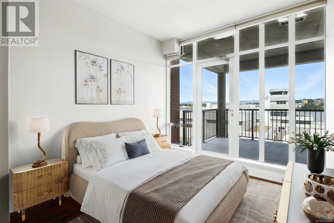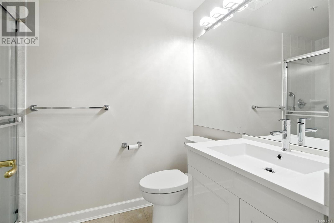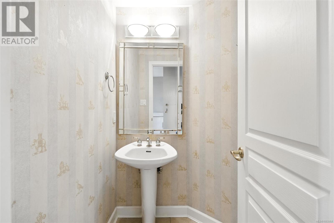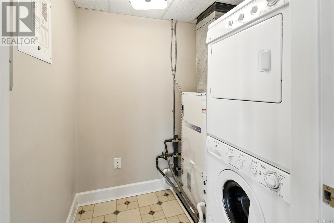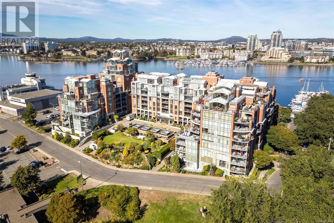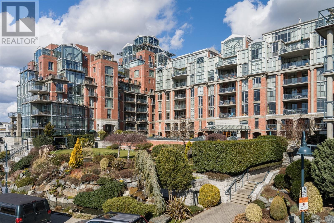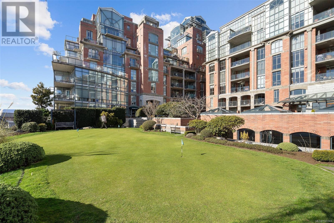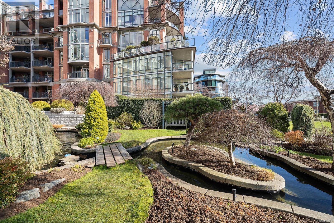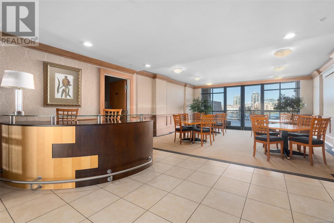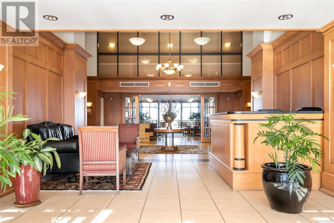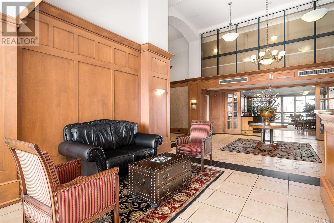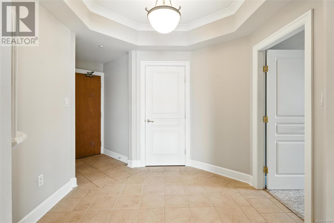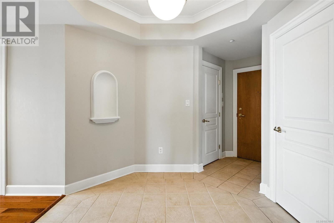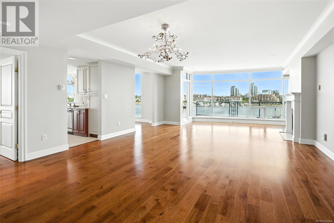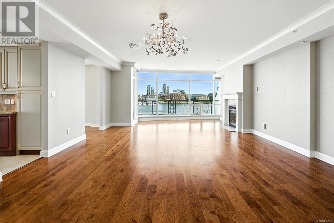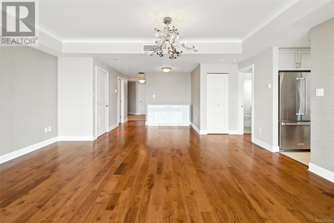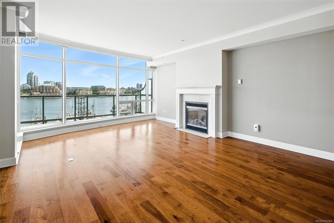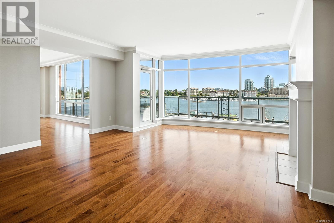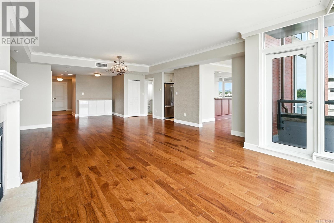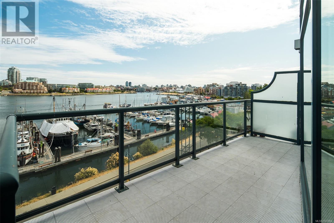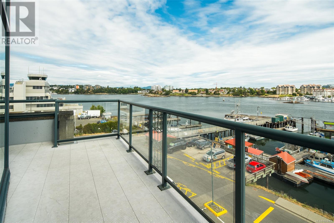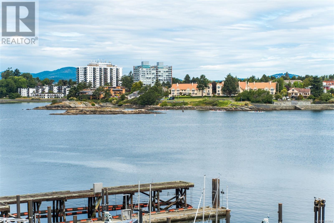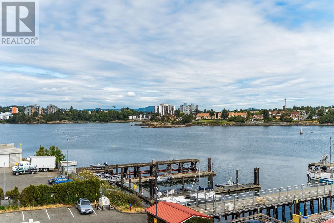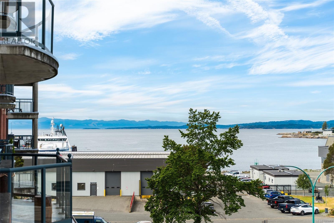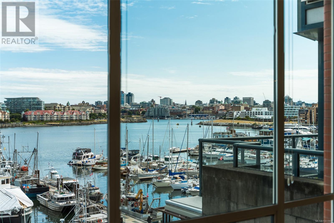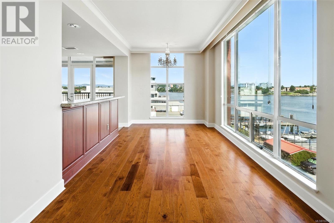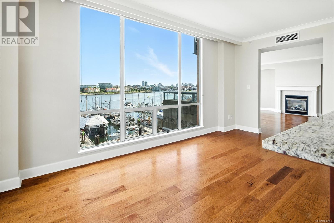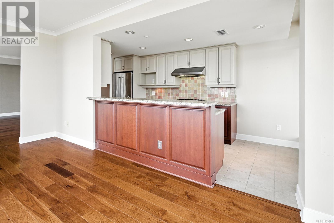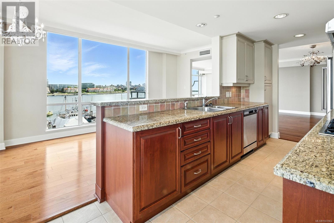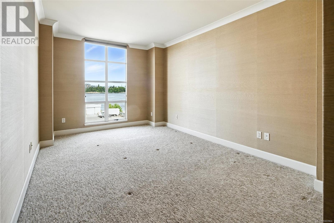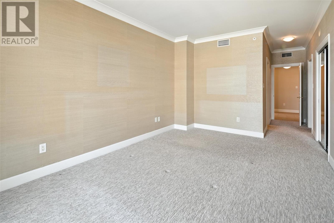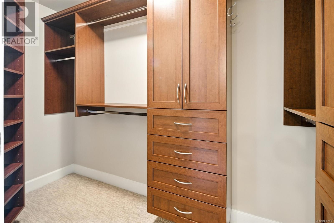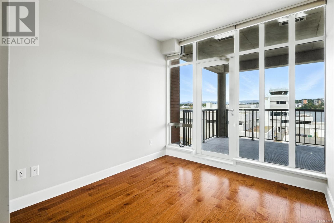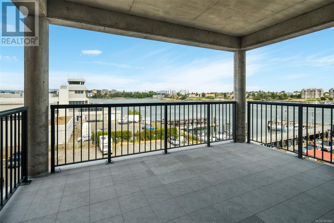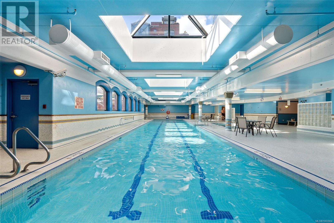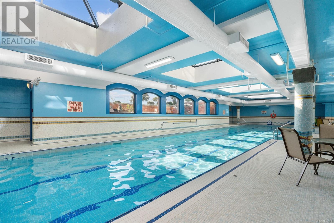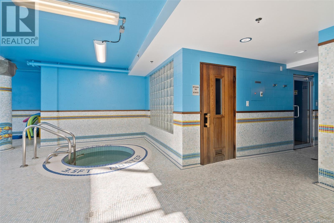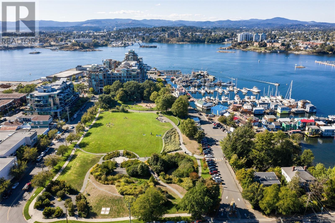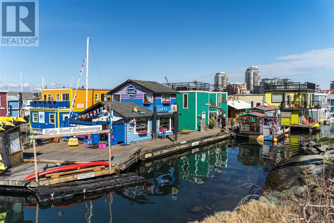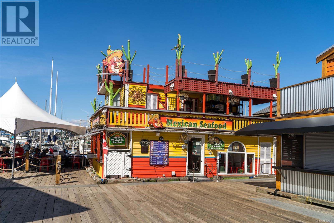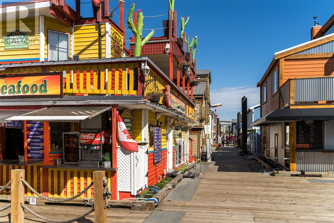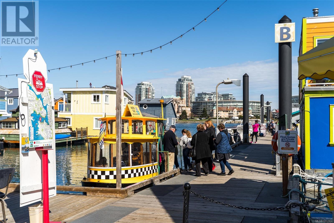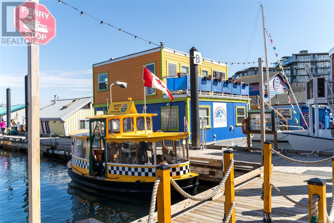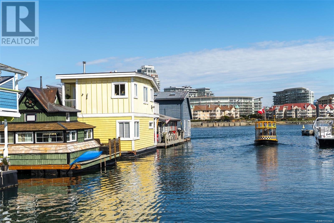2 Bedroom
3 Bathroom
2,024 ft2
Fireplace
Air Conditioned
Heat Pump
$1,599,000Maintenance,
$1,764 Monthly
Beautiful inner Harbour and East facing corner unit in prestigious Shoal Point. Enjoy the activity, stunning views and sunsets over the inner harbour through floor to ceiling windows throughout. Octagon-shaped formal entry draws you into the spacious open living/dining area w/ beautiful wood flooring, gas fireplace, and north balcony access to gorgeous views. The functional kitchen w/ gas cooktop, and access to a second covered patio, opens to an eating/sitting area. So many options for furniture configuration! Primary bedroom, featuring walk-in closet w/ quality organizer and 5 piece ensuite w/ heated floors, is separated from main living area. Second bedroom w/ 3 piece ensuite has patio access. Shoal Point offers a wonderful, social community w/ various clubs and activities. Amenities include 25m pool, hot tub, sauna, steam room, gym, concierge, night time on-site security, kayak storage, car wash station, workshop and more. This is the lifestyle you deserve! See video! (id:57557)
Property Details
|
MLS® Number
|
1003964 |
|
Property Type
|
Single Family |
|
Neigbourhood
|
James Bay |
|
Community Name
|
Shoal Point |
|
Community Features
|
Pets Allowed With Restrictions, Family Oriented |
|
Parking Space Total
|
1 |
|
Plan
|
Vis5030 |
Building
|
Bathroom Total
|
3 |
|
Bedrooms Total
|
2 |
|
Constructed Date
|
2002 |
|
Cooling Type
|
Air Conditioned |
|
Fireplace Present
|
Yes |
|
Fireplace Total
|
1 |
|
Heating Fuel
|
Other |
|
Heating Type
|
Heat Pump |
|
Size Interior
|
2,024 Ft2 |
|
Total Finished Area
|
1746 Sqft |
|
Type
|
Apartment |
Parking
Land
|
Acreage
|
No |
|
Size Irregular
|
1746 |
|
Size Total
|
1746 Sqft |
|
Size Total Text
|
1746 Sqft |
|
Zoning Type
|
Residential |
Rooms
| Level |
Type |
Length |
Width |
Dimensions |
|
Main Level |
Balcony |
15 ft |
10 ft |
15 ft x 10 ft |
|
Main Level |
Laundry Room |
5 ft |
3 ft |
5 ft x 3 ft |
|
Main Level |
Ensuite |
12 ft |
7 ft |
12 ft x 7 ft |
|
Main Level |
Bedroom |
11 ft |
9 ft |
11 ft x 9 ft |
|
Main Level |
Ensuite |
12 ft |
7 ft |
12 ft x 7 ft |
|
Main Level |
Primary Bedroom |
17 ft |
11 ft |
17 ft x 11 ft |
|
Main Level |
Eating Area |
18 ft |
9 ft |
18 ft x 9 ft |
|
Main Level |
Bathroom |
|
|
2-Piece |
|
Main Level |
Kitchen |
17 ft |
7 ft |
17 ft x 7 ft |
|
Main Level |
Living Room |
19 ft |
17 ft |
19 ft x 17 ft |
|
Main Level |
Dining Room |
18 ft |
16 ft |
18 ft x 16 ft |
|
Main Level |
Entrance |
9 ft |
9 ft |
9 ft x 9 ft |
https://www.realtor.ca/real-estate/28496780/501-21-dallas-rd-victoria-james-bay

