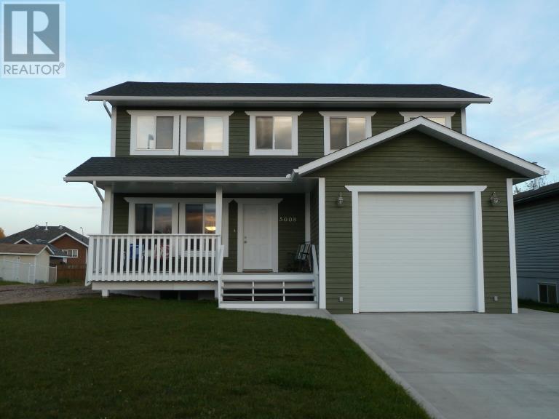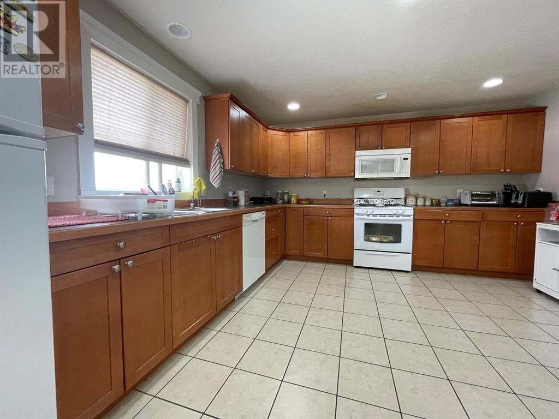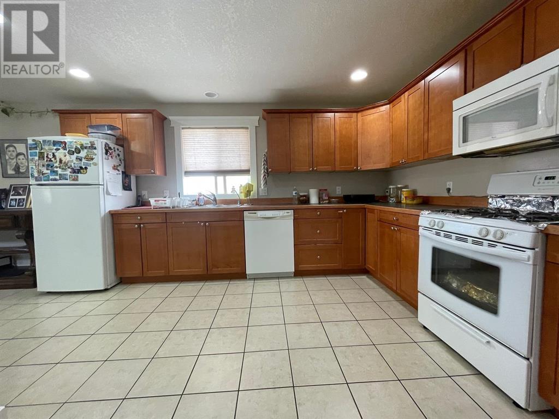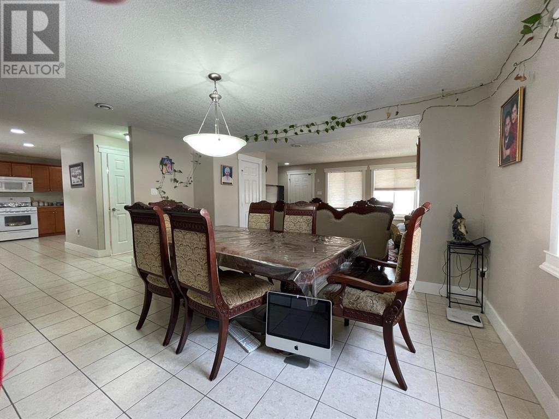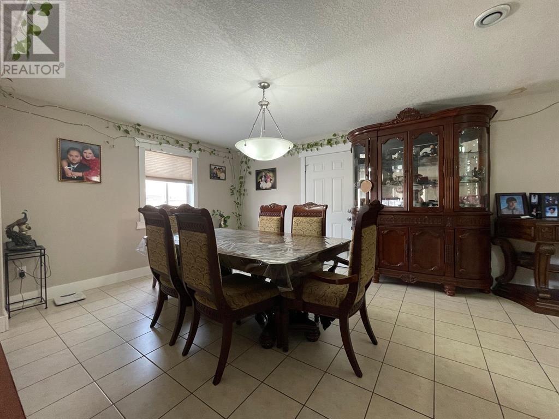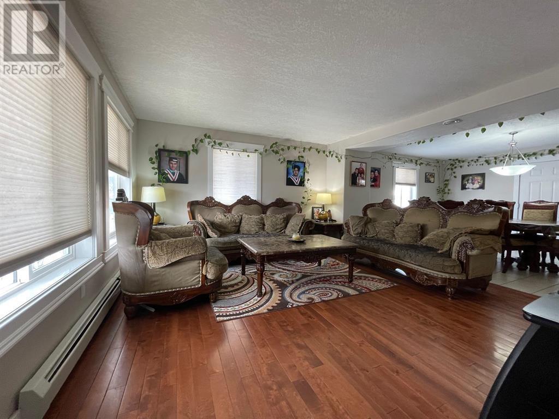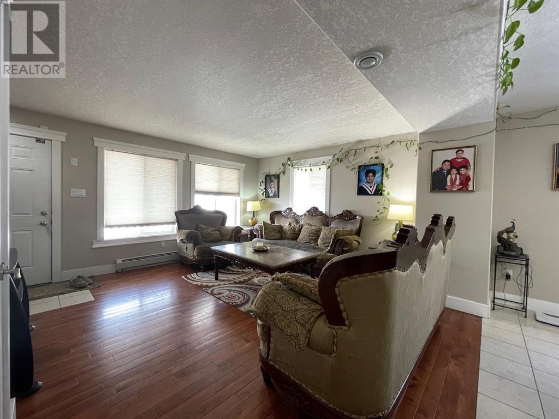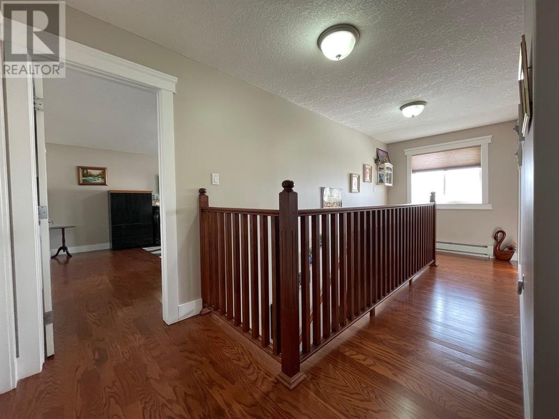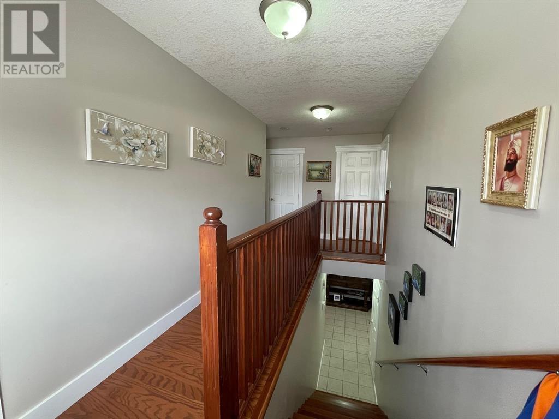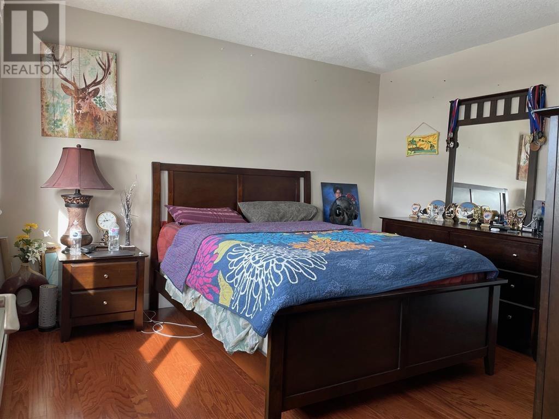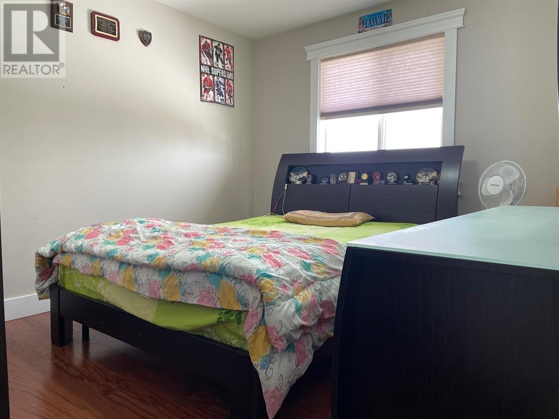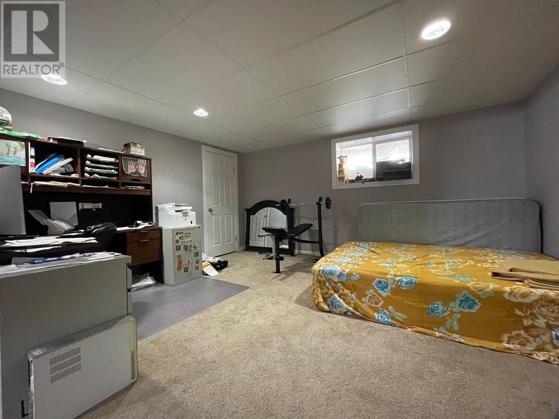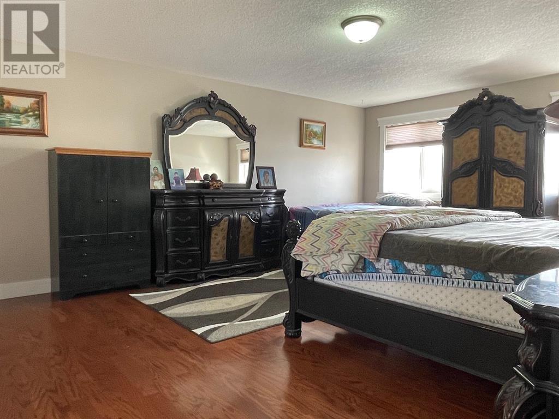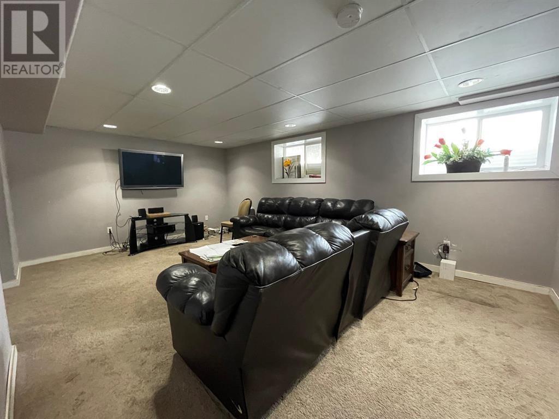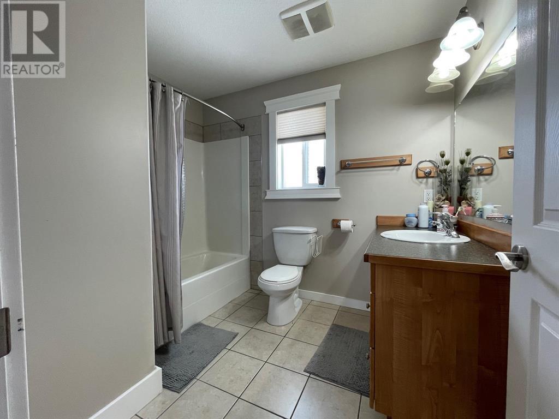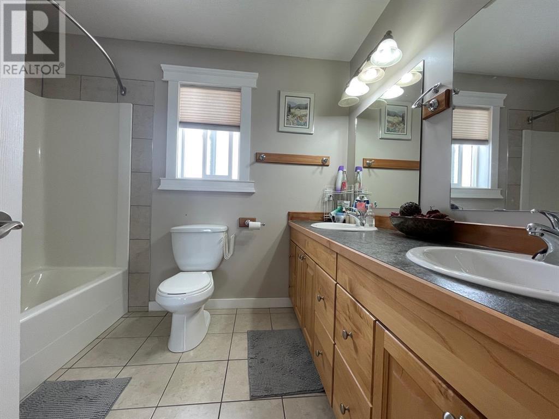3 Bedroom
3 Bathroom
2,175 ft2
Radiant/infra-Red Heat
$289,000
Like brand new! Here is a well-built and meticulously cared-for home that will check all the boxes on your wish list. Gorgeous hardwood flooring is in all three bedrooms plus the spacious living room. Kitchen, dining room, and all bathrooms are tiled. High ceilings and open spaces featured throughout the home. The finished basement includes a family room and multi-purpose den, and sample storage. Outside there is a nice-sized backyard, deck with natural gas barbeque connection, and a large shed. Out front, the driveway is concrete and leads to a generous garage. This is a beautiful home from top to bottom, selling below assessed valued. (id:57557)
Property Details
|
MLS® Number
|
R2993051 |
|
Property Type
|
Single Family |
Building
|
Bathroom Total
|
3 |
|
Bedrooms Total
|
3 |
|
Basement Development
|
Finished |
|
Basement Type
|
Full (finished) |
|
Constructed Date
|
2010 |
|
Construction Style Attachment
|
Detached |
|
Exterior Finish
|
Composite Siding |
|
Foundation Type
|
Concrete Perimeter |
|
Heating Fuel
|
Natural Gas |
|
Heating Type
|
Radiant/infra-red Heat |
|
Roof Material
|
Asphalt Shingle |
|
Roof Style
|
Conventional |
|
Stories Total
|
3 |
|
Size Interior
|
2,175 Ft2 |
|
Type
|
House |
|
Utility Water
|
Municipal Water |
Parking
Land
|
Acreage
|
No |
|
Size Irregular
|
6672 |
|
Size Total
|
6672 Sqft |
|
Size Total Text
|
6672 Sqft |
Rooms
| Level |
Type |
Length |
Width |
Dimensions |
|
Above |
Primary Bedroom |
19 ft |
15 ft |
19 ft x 15 ft |
|
Above |
Bedroom 2 |
14 ft |
14 ft |
14 ft x 14 ft |
|
Above |
Bedroom 3 |
12 ft |
10 ft |
12 ft x 10 ft |
|
Basement |
Family Room |
15 ft |
13 ft |
15 ft x 13 ft |
|
Basement |
Den |
20 ft |
13 ft |
20 ft x 13 ft |
|
Basement |
Utility Room |
14 ft |
13 ft |
14 ft x 13 ft |
|
Main Level |
Kitchen |
15 ft |
13 ft |
15 ft x 13 ft |
|
Main Level |
Living Room |
15 ft |
15 ft |
15 ft x 15 ft |
|
Main Level |
Dining Room |
15 ft |
11 ft ,6 in |
15 ft x 11 ft ,6 in |
https://www.realtor.ca/real-estate/28200467/5008-46-street-fort-nelson

