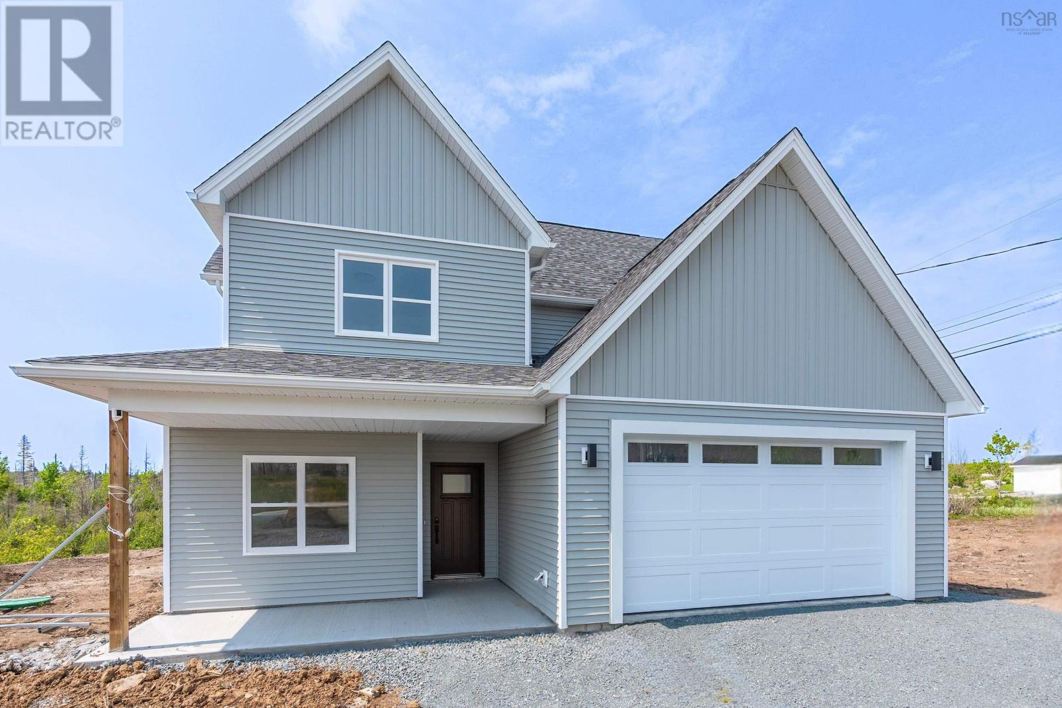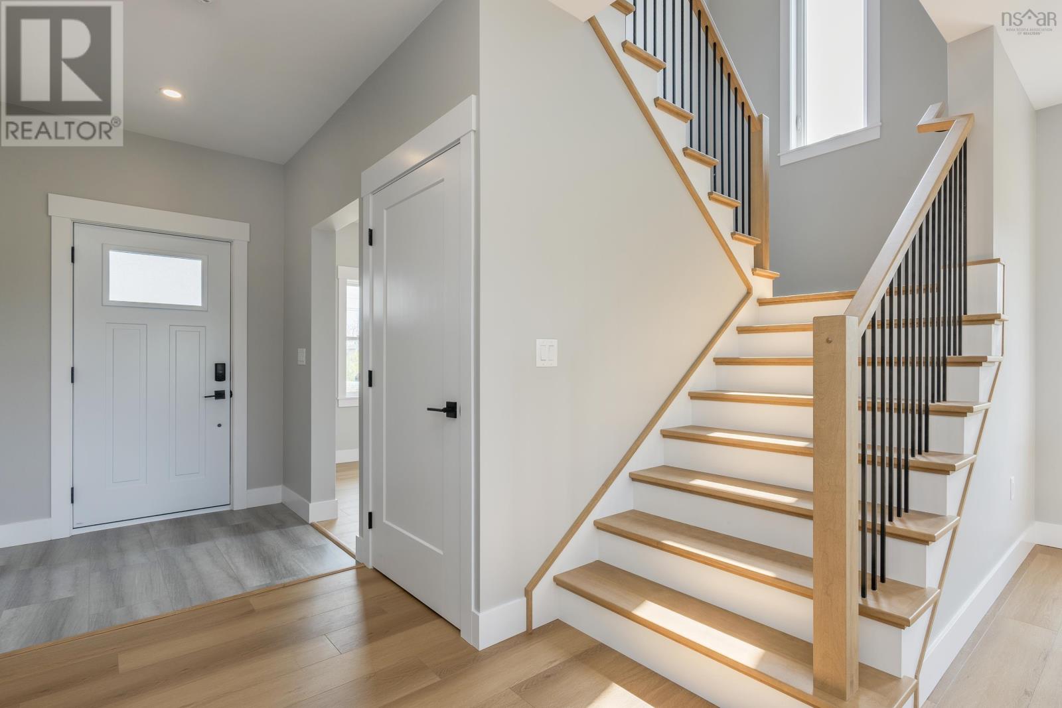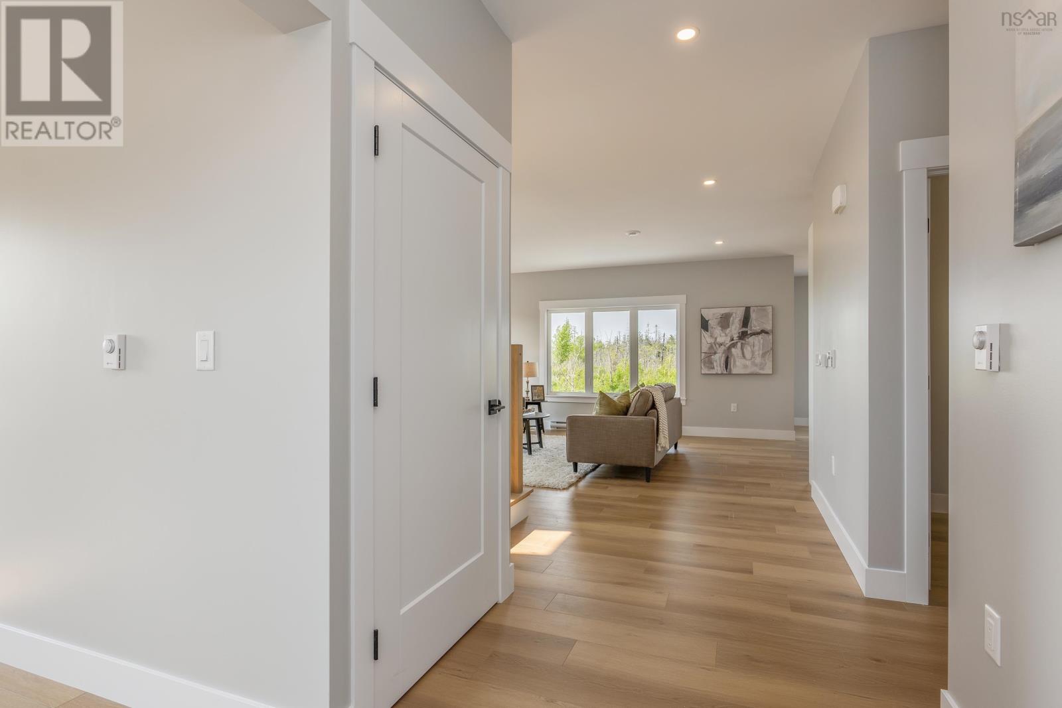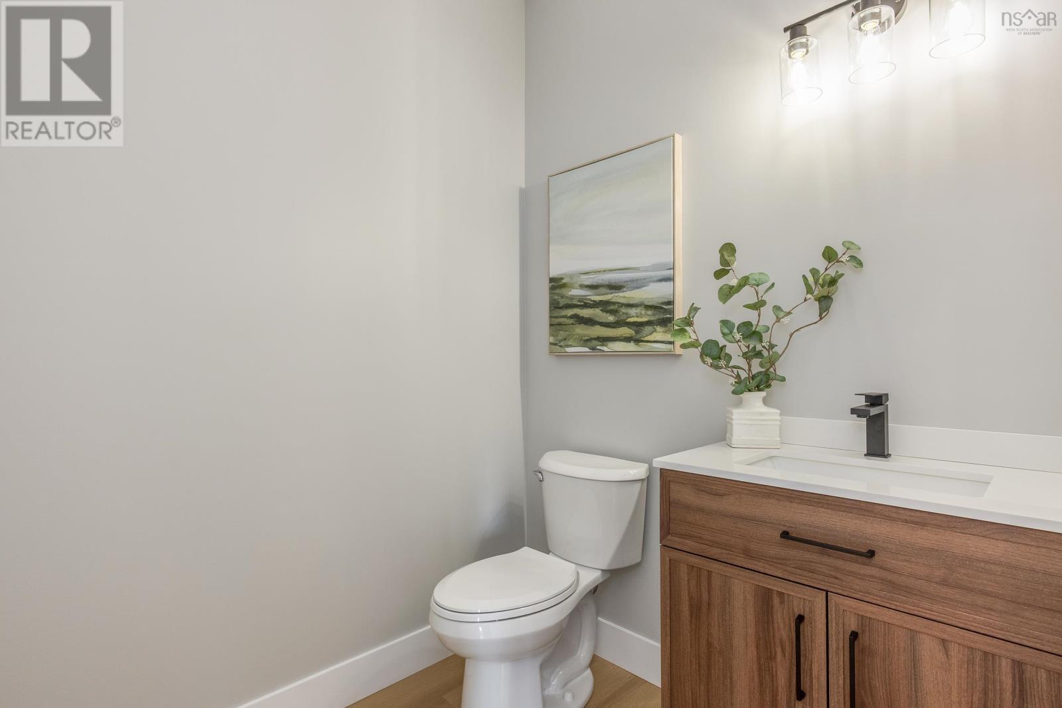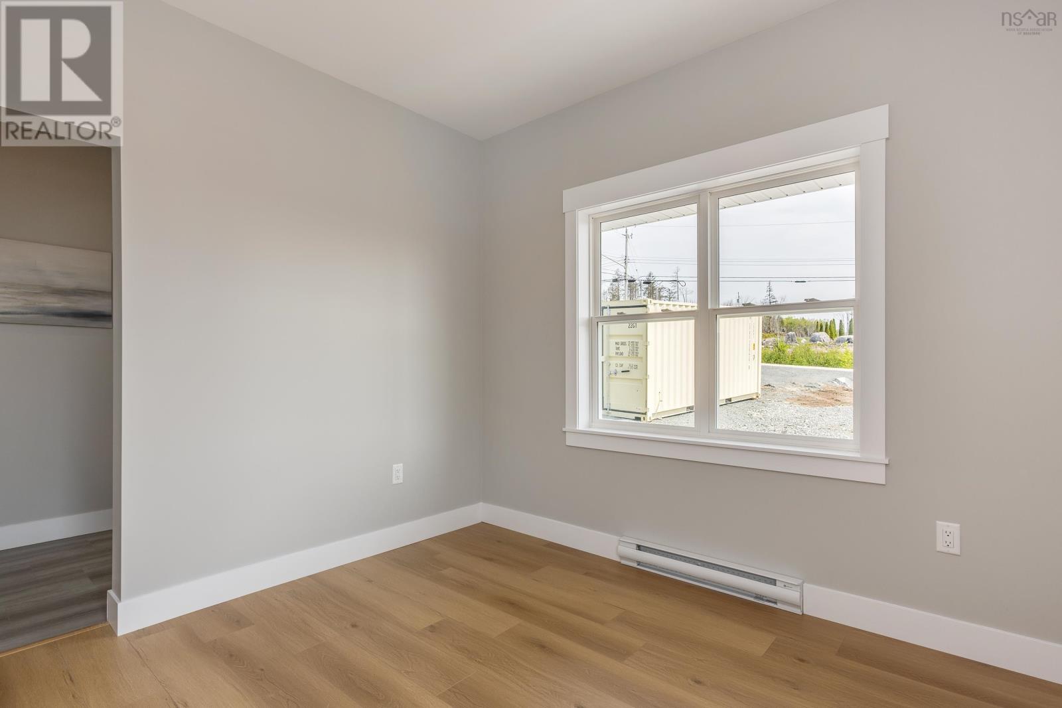4 Bedroom
3 Bathroom
2,300 ft2
Heat Pump
Acreage
$829,000
Welcome to 500 Hemlock Drive! Ridgecraft Builders is happy to present this beautiful, newly-built slab on grade home in the Westwood subdivision. Upon entering through the covered front porch, you will note a den tucked away off the front hall, providing potential for a more secluded office space or rec room. The front hall, complete with powder room, leads to the open and spacious 9 tall living room, kitchen, and dining room. Solid surface countertops and an 8 white oak island are sure to provide ample working space in the beautiful and spacious kitchen. The exterior door in the dining room provides access to a covered backyard slab. Should you choose to enter the house through the spacious 2-car garage, you will be greeted by a mudroom, providing storage as well as a laundry area. Upstairs, you will find 4 bedrooms and 2 baths, including a large primary bedroom featuring a walk-in closet and an ensuite bath. The ensuite features a double sink vanity, a standalone bathtub, and a tiled shower with a glass surround. The remaining 3 bedrooms are served by another full bathroom, outfitted with a double sink vanity and an alcove bathtub and shower. Enjoy your brand new home with peace of mind, with a 10-year Atlantic home warranty. The surrounding community includes a nearby daycare, schools, Winslow Drive Park, St Margaret's Community Center/Arena, and a skate park, in addition to being only minutes from all of the amenities Upper Tantallon has to offer. (id:57557)
Property Details
|
MLS® Number
|
202514228 |
|
Property Type
|
Single Family |
|
Neigbourhood
|
Westwood Hills |
|
Community Name
|
Upper Tantallon |
Building
|
Bathroom Total
|
3 |
|
Bedrooms Above Ground
|
4 |
|
Bedrooms Total
|
4 |
|
Appliances
|
Range |
|
Basement Type
|
None |
|
Construction Style Attachment
|
Detached |
|
Cooling Type
|
Heat Pump |
|
Exterior Finish
|
Vinyl |
|
Flooring Type
|
Laminate, Tile, Vinyl |
|
Foundation Type
|
Concrete Slab |
|
Half Bath Total
|
1 |
|
Stories Total
|
2 |
|
Size Interior
|
2,300 Ft2 |
|
Total Finished Area
|
2300 Sqft |
|
Type
|
House |
|
Utility Water
|
Drilled Well |
Parking
|
Garage
|
|
|
Attached Garage
|
|
|
Gravel
|
|
Land
|
Acreage
|
Yes |
|
Sewer
|
Septic System |
|
Size Irregular
|
1.2695 |
|
Size Total
|
1.2695 Ac |
|
Size Total Text
|
1.2695 Ac |
Rooms
| Level |
Type |
Length |
Width |
Dimensions |
|
Second Level |
Bedroom |
|
|
11.5 x 9.11 |
|
Second Level |
Bedroom |
|
|
10.4 x 16.5 |
|
Second Level |
Bedroom |
|
|
12.8 x 11.10 |
|
Second Level |
Primary Bedroom |
|
|
17.9 x 16.6 |
|
Second Level |
Bath (# Pieces 1-6) |
|
|
7.7 x 9.3 |
|
Second Level |
Ensuite (# Pieces 2-6) |
|
|
9.8 x 9.3 |
|
Second Level |
Other |
|
|
WIC - 5.6 x 9.3 |
|
Main Level |
Den |
|
|
10.6 x 9.9 |
|
Main Level |
Bath (# Pieces 1-6) |
|
|
6.5 x 5.7 |
|
Main Level |
Living Room |
|
|
17.9 x 16.3 |
|
Main Level |
Kitchen |
|
|
19.5 x 11.10 |
|
Main Level |
Dining Room |
|
|
13. x 7 |
|
Main Level |
Laundry / Bath |
|
|
9.3 x 9.5 |
|
Main Level |
Utility Room |
|
|
6.5 x 9.6 |
https://www.realtor.ca/real-estate/28450766/500-hemlock-drive-upper-tantallon-upper-tantallon

