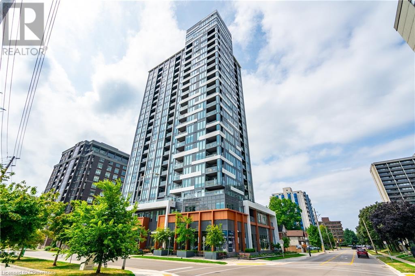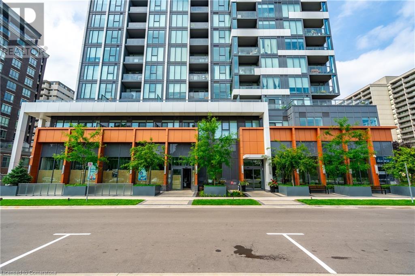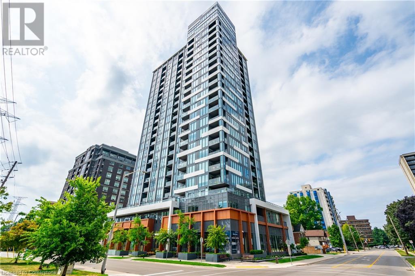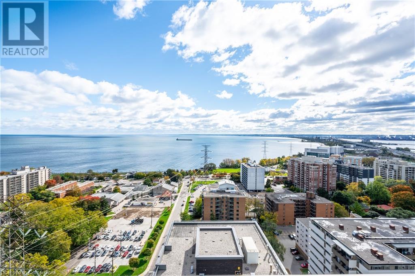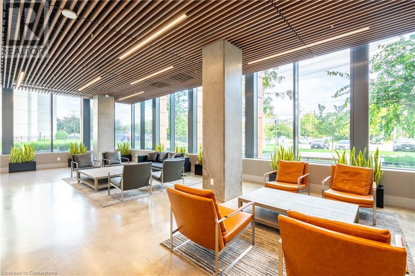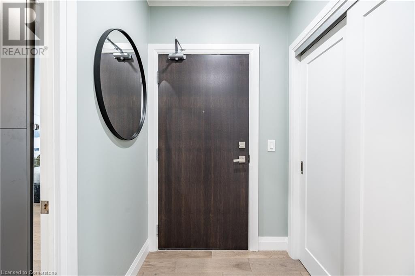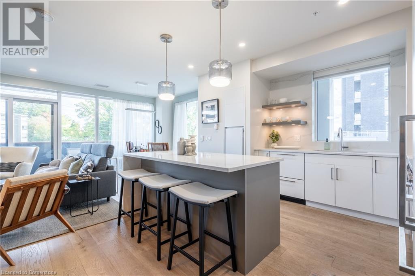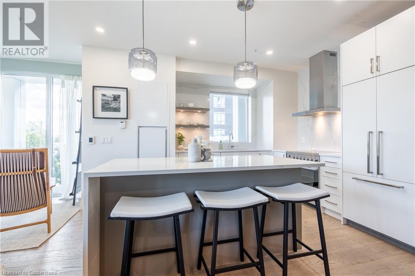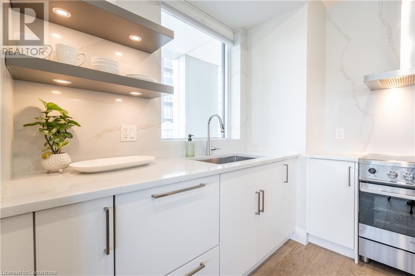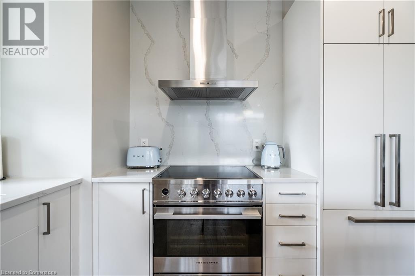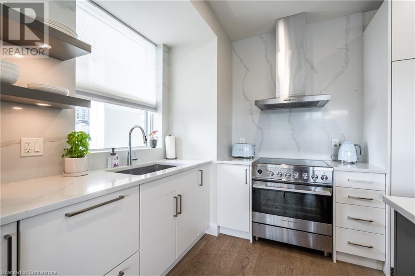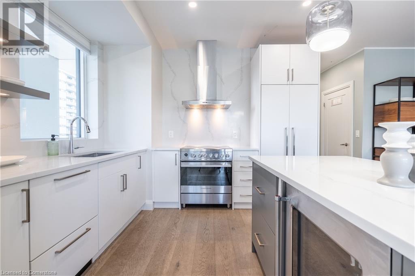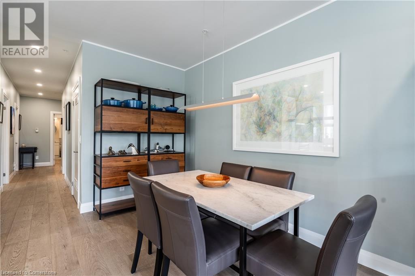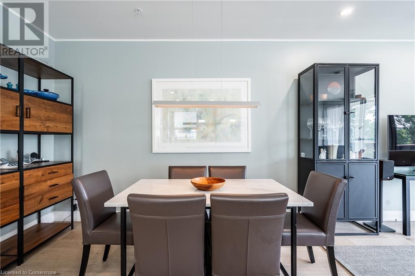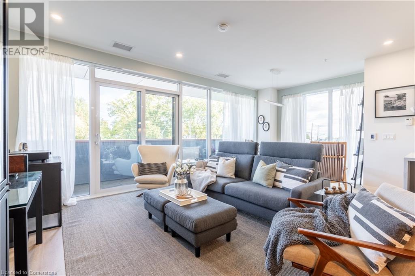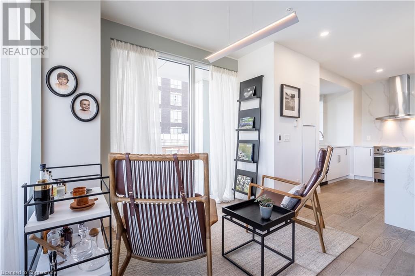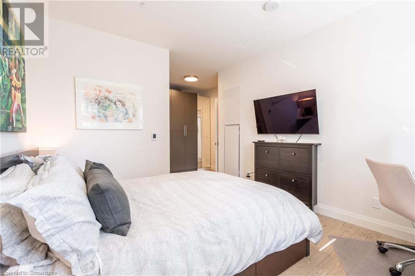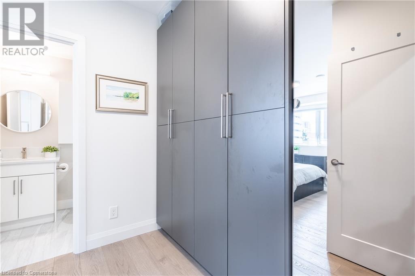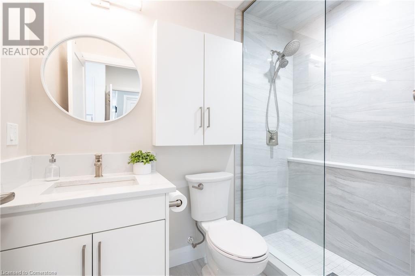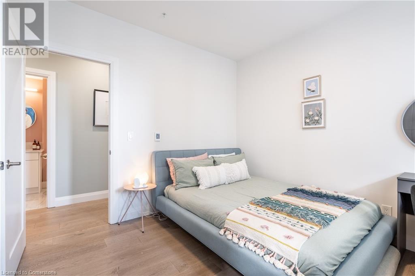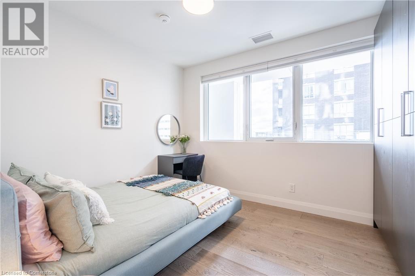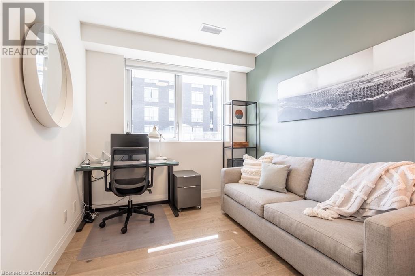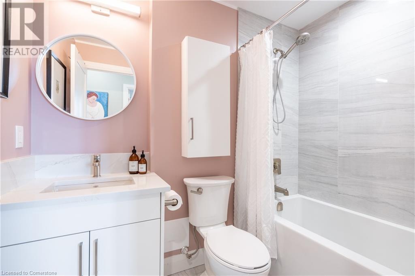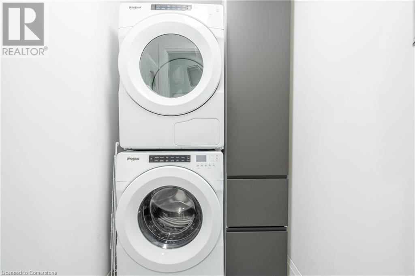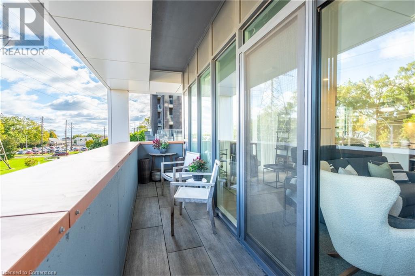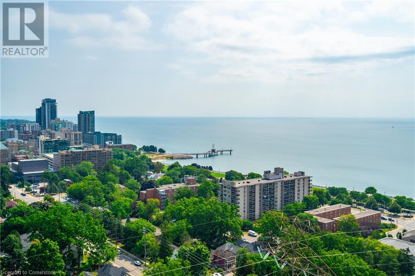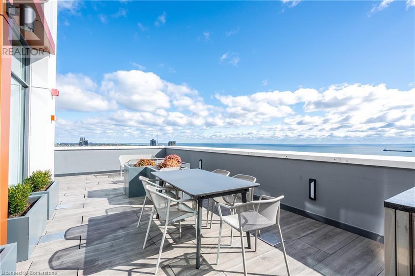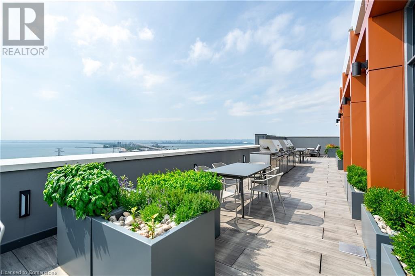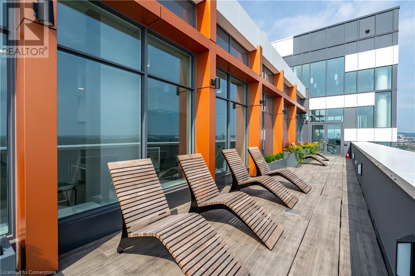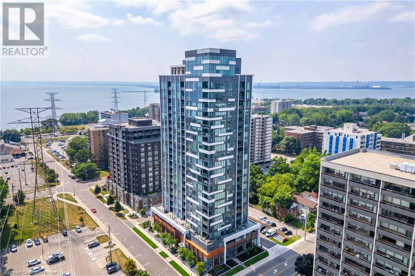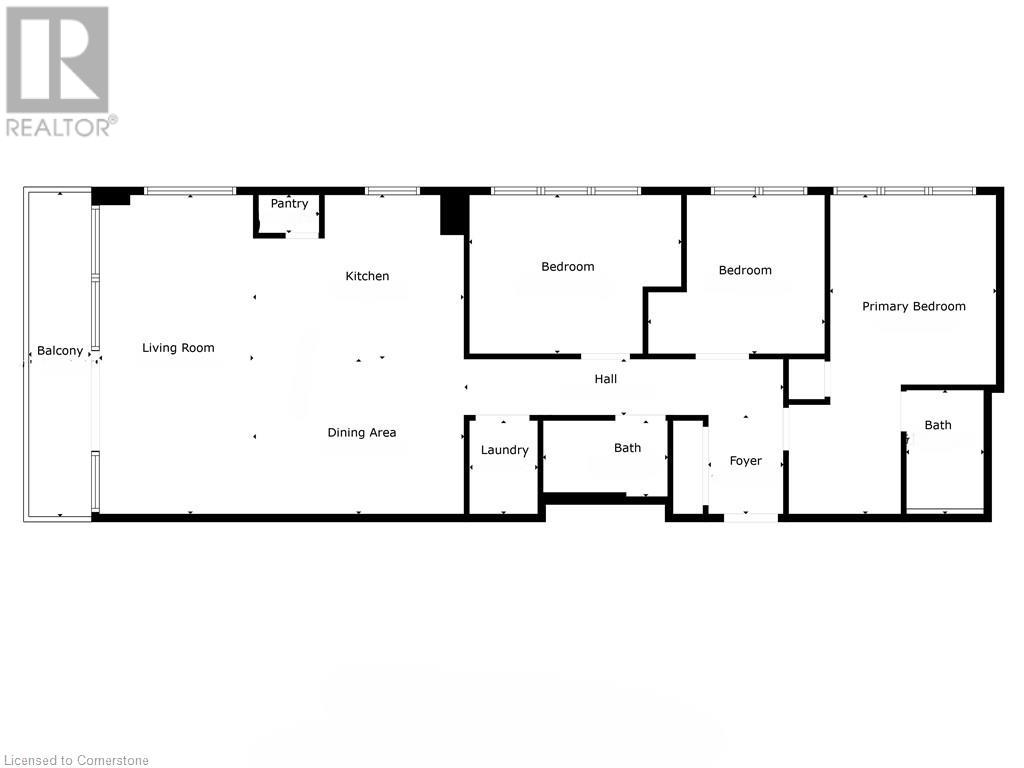3 Bedroom
2 Bathroom
1,250 ft2
Central Air Conditioning
Forced Air
$999,900Maintenance, Insurance, Parking, Heat, Landscaping
$1,154.80 Monthly
Welcome to luxury living just steps from Lake Ontario in beautiful downtown Burlington! This beautifully upgraded 3-bdrm, 2-bathroom condo offers a perfect blend of style, function & location. Situated on the mezzanine level, this rare corner unit is bright, spacious, quiet and private. The unit is flooded with natural light & features a balcony ideal for relaxing or entertaining. The open-concept layout showcases a stunning kitchen with built-in, upgraded appliances including a two-drawer panelled dishwasher & refrigerator that blend seamlessly into the cabinetry. Enjoy upgraded quartz countertops & backsplashes, designer open shelving & a large kitchen island, including a beverage fridge, which is perfect for gatherings.There is sleek, dimmable, pot lighting throughout the great room & hallway. The engineered hardwood flooring, with in-floor heating supplementary to the main heating system, runs seamlessly through every room, creating warmth & sophistication across the entire suite. The 3 bdrms & main bathroom are privately located off the main hallway. The bedrooms offer generous space, with upgraded custom closets for optimal storage. Both bathrooms are beautifully finished with upgraded wall & floor tiling. A large laundry room includes built-in storage. The entire suite is move-in ready with premium finishes throughout. Illumina is the first high-rise residential building in Canada to achieve ENERGY STAR® Multifamily High-Rise(new construction) certification, signifying commitment to energy efficiency & sustainability. Beyond the unit, residents enjoy first-class amenities including a state-of-the-art fitness centre, a rooftop patio with panoramic lake views, a stylish party room & a fully equipped community space complete with BBQs & a kitchen for hosting. Whether you’re sipping coffee on your private balcony or enjoying an evening on the rooftop, you’re always just steps from the lake & surrounded by the beauty comfort & convenience of downtown Burlington. (id:57557)
Property Details
|
MLS® Number
|
40717542 |
|
Property Type
|
Single Family |
|
Amenities Near By
|
Hospital, Park, Place Of Worship, Playground, Public Transit, Schools, Shopping |
|
Features
|
Southern Exposure, Balcony, Automatic Garage Door Opener |
|
Parking Space Total
|
1 |
|
Storage Type
|
Locker |
|
View Type
|
Lake View |
Building
|
Bathroom Total
|
2 |
|
Bedrooms Above Ground
|
3 |
|
Bedrooms Total
|
3 |
|
Amenities
|
Exercise Centre, Guest Suite, Party Room |
|
Appliances
|
Dishwasher, Dryer, Refrigerator, Washer, Hood Fan, Window Coverings, Garage Door Opener |
|
Basement Type
|
None |
|
Construction Style Attachment
|
Attached |
|
Cooling Type
|
Central Air Conditioning |
|
Exterior Finish
|
Brick, Concrete, Other |
|
Fire Protection
|
Smoke Detectors, Alarm System |
|
Foundation Type
|
Poured Concrete |
|
Heating Type
|
Forced Air |
|
Stories Total
|
1 |
|
Size Interior
|
1,250 Ft2 |
|
Type
|
Apartment |
|
Utility Water
|
Municipal Water |
Parking
Land
|
Access Type
|
Highway Access, Highway Nearby |
|
Acreage
|
No |
|
Land Amenities
|
Hospital, Park, Place Of Worship, Playground, Public Transit, Schools, Shopping |
|
Sewer
|
Municipal Sewage System |
|
Size Total Text
|
Unknown |
|
Zoning Description
|
Drh-476 |
Rooms
| Level |
Type |
Length |
Width |
Dimensions |
|
Main Level |
Other |
|
|
3'11'' x 20'6'' |
|
Main Level |
Foyer |
|
|
4'10'' x 6'4'' |
|
Main Level |
Laundry Room |
|
|
4'4'' x 6'0'' |
|
Main Level |
Kitchen |
|
|
10'9'' x 7'9'' |
|
Main Level |
Living Room/dining Room |
|
|
20'0'' x 15'6'' |
|
Main Level |
Bedroom |
|
|
10'3'' x 10'6'' |
|
Main Level |
Bedroom |
|
|
10'3'' x 9'0'' |
|
Main Level |
Primary Bedroom |
|
|
11'9'' x 10'9'' |
|
Main Level |
4pc Bathroom |
|
|
Measurements not available |
|
Main Level |
4pc Bathroom |
|
|
Measurements not available |
https://www.realtor.ca/real-estate/28208757/500-brock-avenue-unit-206-burlington

