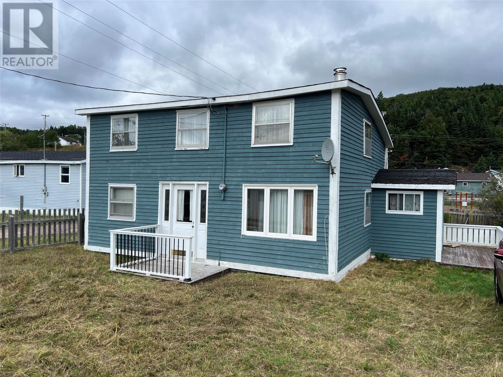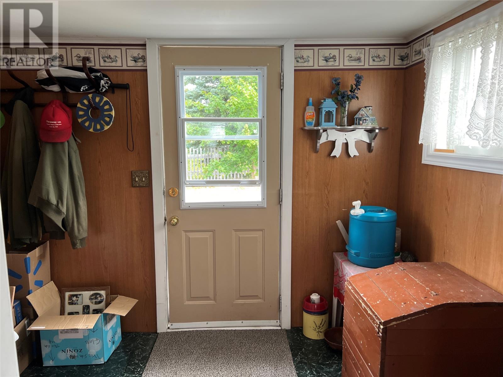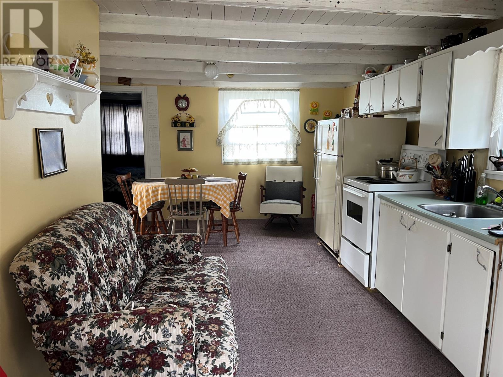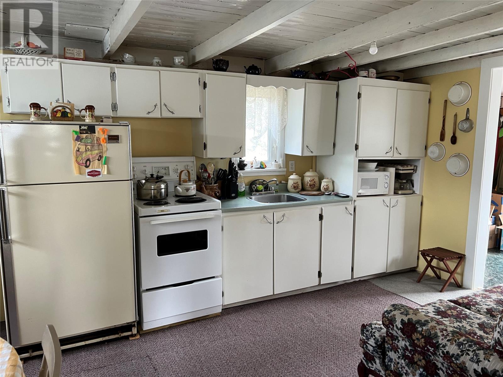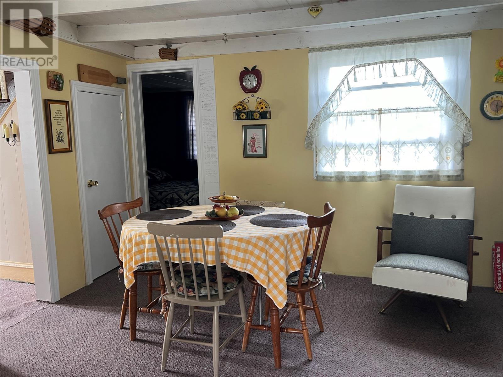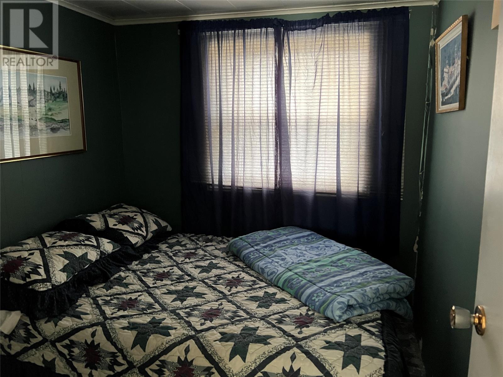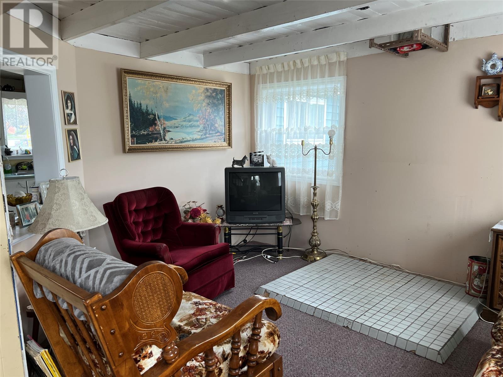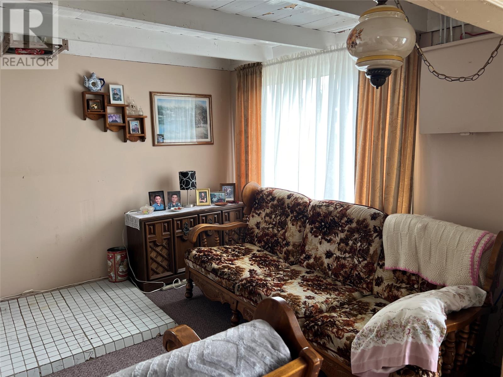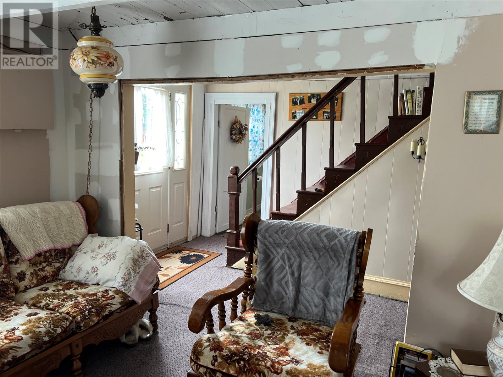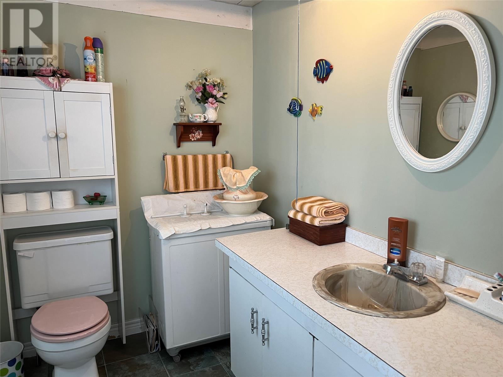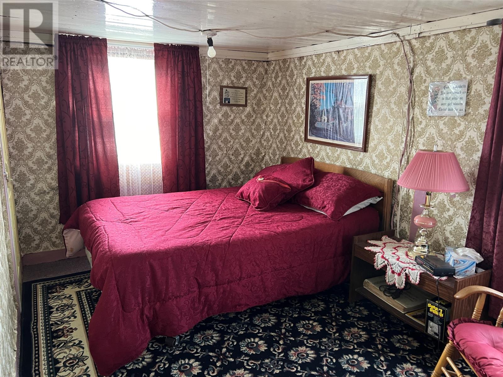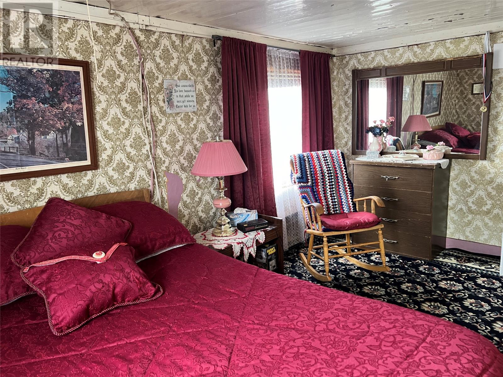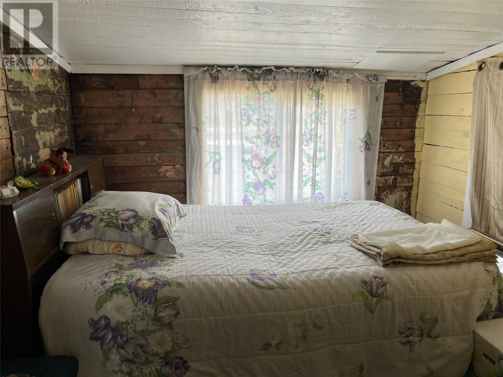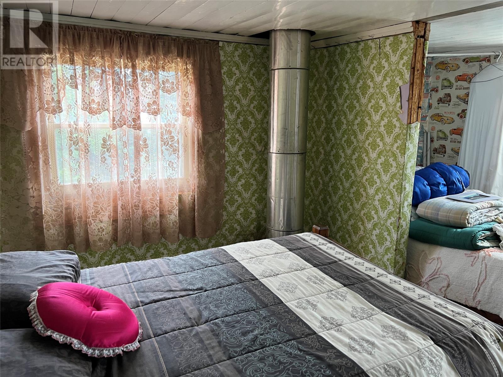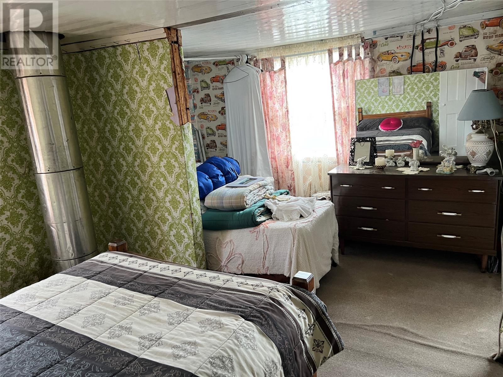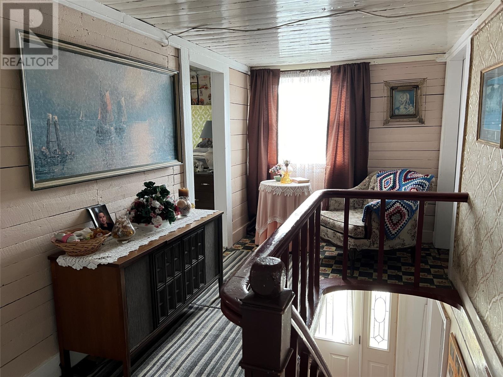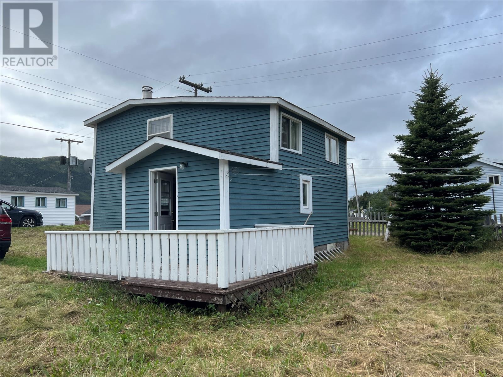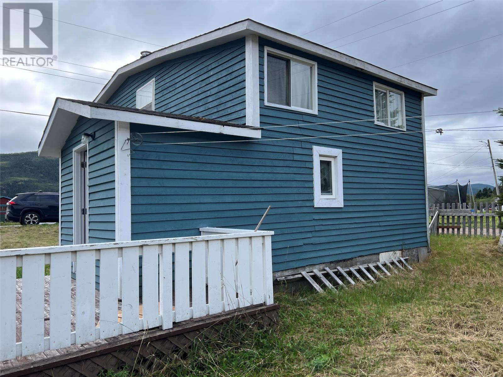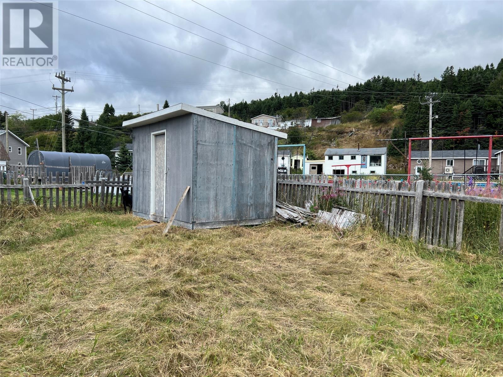4 Bedroom
1 Bathroom
1,270 ft2
2 Level
No Heat
Partially Landscaped
$34,900
2 Story summer home located in the community of Middle Arm. Main floor has a cozy living room, eat in kitchen, bedroom, and 1/2 bath. Second floor has 3 bedrooms and a sitting area. Some upgrades include some vinyl windows and shingles on the main part of the home were redone 3-4 years ago. 100 amp electrical, municipal water and sewer, large lot with a storage shed. No current heating in the home but has space for a wood stove. Home is being sold AS IS and includes fridge and stove. Furniture is negotiable. (id:57557)
Property Details
|
MLS® Number
|
1287569 |
|
Property Type
|
Single Family |
|
Equipment Type
|
None |
|
Rental Equipment Type
|
None |
|
Storage Type
|
Storage Shed |
Building
|
Bathroom Total
|
1 |
|
Bedrooms Above Ground
|
4 |
|
Bedrooms Total
|
4 |
|
Appliances
|
Refrigerator, Stove |
|
Architectural Style
|
2 Level |
|
Constructed Date
|
1894 |
|
Construction Style Attachment
|
Detached |
|
Exterior Finish
|
Wood |
|
Fixture
|
Drapes/window Coverings |
|
Flooring Type
|
Carpeted, Other |
|
Half Bath Total
|
1 |
|
Heating Type
|
No Heat |
|
Stories Total
|
2 |
|
Size Interior
|
1,270 Ft2 |
|
Type
|
House |
|
Utility Water
|
Municipal Water |
Land
|
Access Type
|
Year-round Access |
|
Acreage
|
No |
|
Fence Type
|
Partially Fenced |
|
Landscape Features
|
Partially Landscaped |
|
Sewer
|
Municipal Sewage System |
|
Size Irregular
|
Unknown |
|
Size Total Text
|
Unknown|under 1/2 Acre |
|
Zoning Description
|
Residential |
Rooms
| Level |
Type |
Length |
Width |
Dimensions |
|
Second Level |
Bedroom |
|
|
9.5 X 13.5 |
|
Second Level |
Bedroom |
|
|
9.5 X 8.5 |
|
Second Level |
Bedroom |
|
|
7.5 X 13.5 |
|
Main Level |
Bath (# Pieces 1-6) |
|
|
5.5 X 8 |
|
Main Level |
Bedroom |
|
|
7 X 7.5 |
|
Main Level |
Not Known |
|
|
12.5 X 16.5 |
|
Main Level |
Living Room |
|
|
10 X 13 |
|
Main Level |
Porch |
|
|
6.5 X 9.5 |
https://www.realtor.ca/real-estate/28585139/50-main-street-middle-arm

