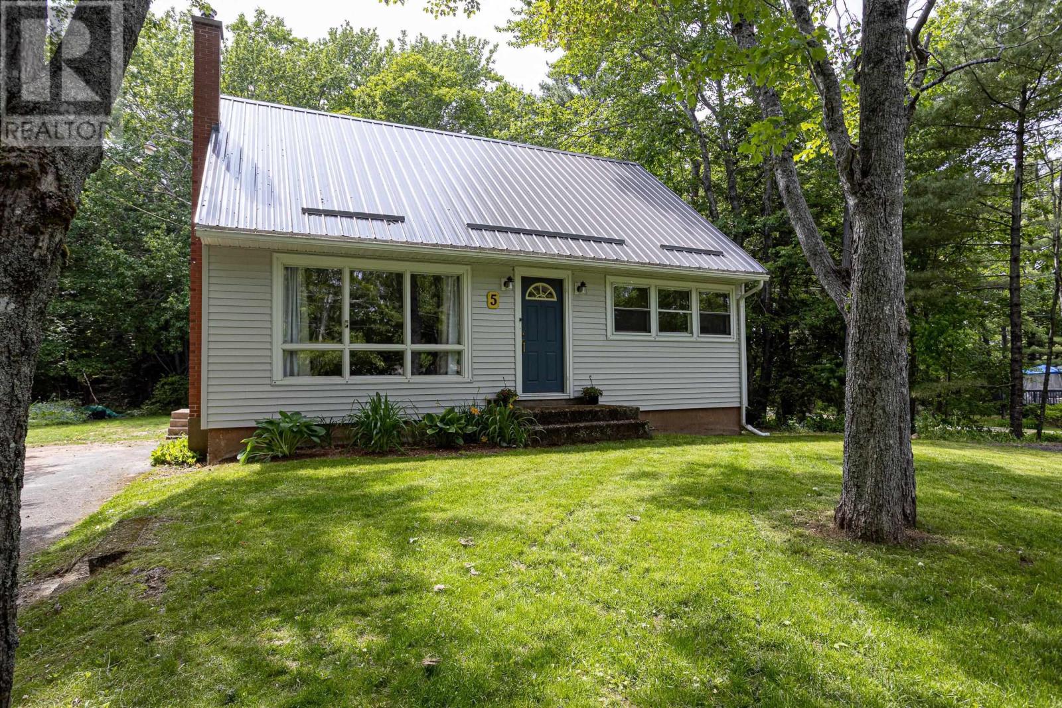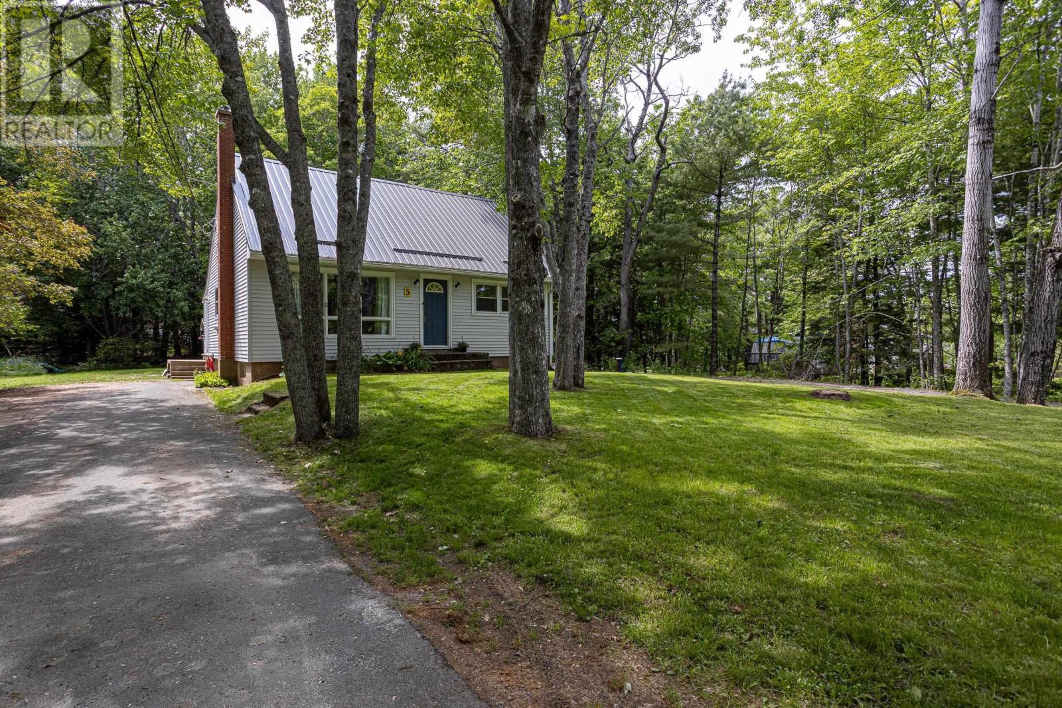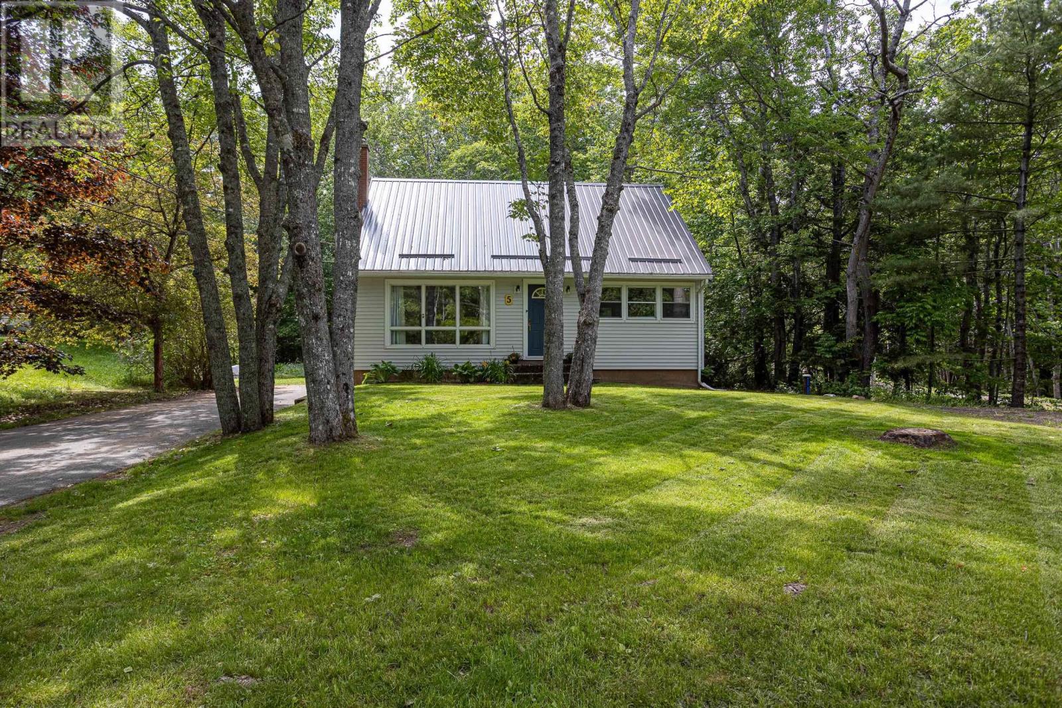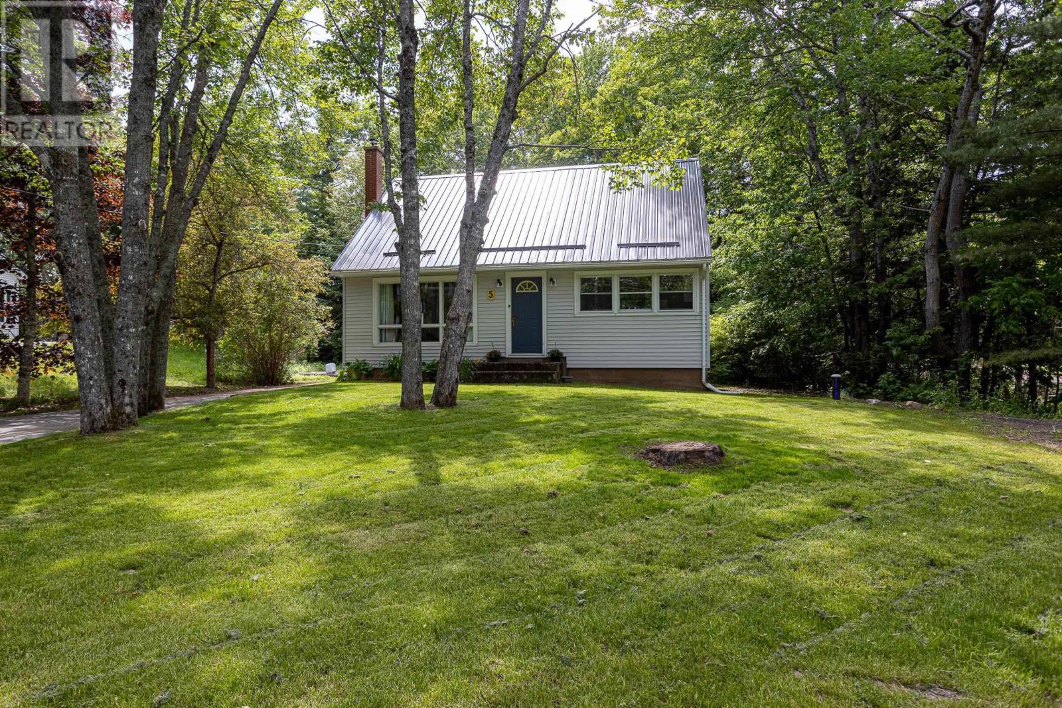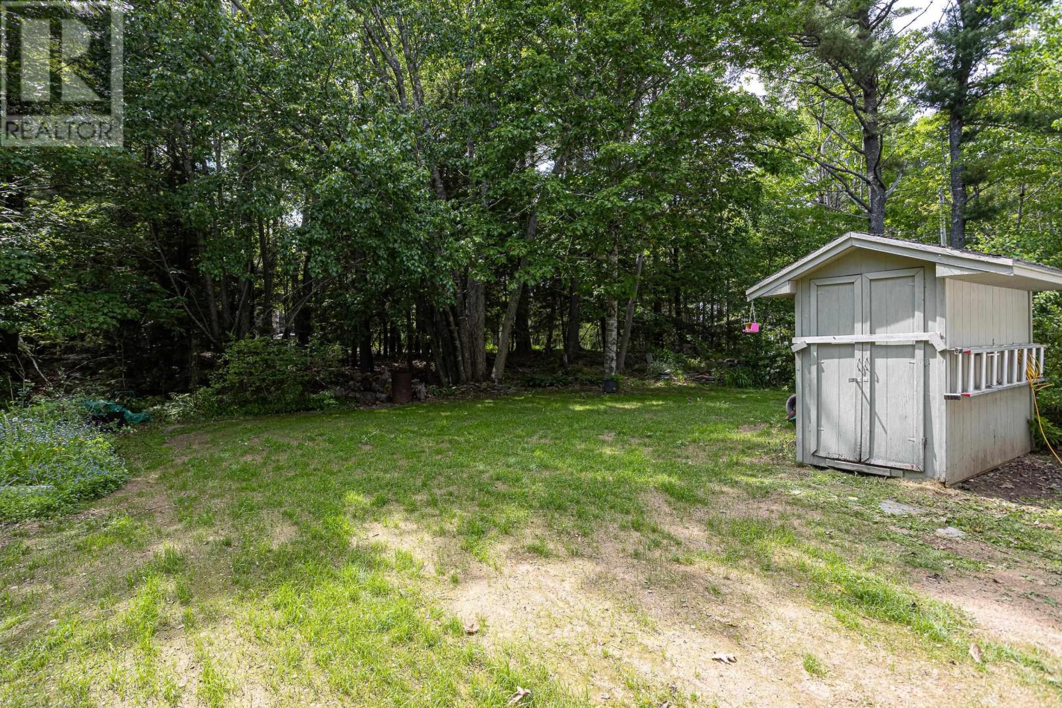5 Oakleaf Crescent Grand Lake, Nova Scotia B2T 1B3
$529,900
Enjoy quiet country living but still minutes to the city in this sun filled, spacious open concept 1.5 storey 2 bedroom, 1 bath home. A great family-oriented neighborhood with the community ballfield/playground just a 2-minute walk from home. School bus stops at the end of the Crescent. Located near Oakfield and Laurie Parks with walking trails, boat launch, beach, picnic areas, minutes to Oakfield Golf & Country Club, with a 10-minute commute to Stanfield International Airport. With the new Wellington exit opening soon, will be an even shorter commute. A new drilled well in 2023, new kitchen May 2025. A fantastic place to call home. A quick closing is available. (id:57557)
Property Details
| MLS® Number | 202514546 |
| Property Type | Single Family |
| Community Name | Grand Lake |
| Amenities Near By | Golf Course, Park, Playground, Shopping, Place Of Worship, Beach |
| Community Features | Recreational Facilities, School Bus |
| Features | Level |
| Structure | Shed |
Building
| Bathroom Total | 1 |
| Bedrooms Above Ground | 2 |
| Bedrooms Total | 2 |
| Appliances | Stove, Dishwasher, Dryer, Washer, Refrigerator |
| Basement Development | Unfinished |
| Basement Type | Full (unfinished) |
| Constructed Date | 1958 |
| Construction Style Attachment | Detached |
| Cooling Type | Heat Pump |
| Exterior Finish | Vinyl |
| Fireplace Present | Yes |
| Flooring Type | Hardwood, Laminate, Tile |
| Foundation Type | Poured Concrete |
| Stories Total | 2 |
| Size Interior | 1,282 Ft2 |
| Total Finished Area | 1282 Sqft |
| Type | House |
| Utility Water | Drilled Well |
Parking
| Paved Yard |
Land
| Acreage | No |
| Land Amenities | Golf Course, Park, Playground, Shopping, Place Of Worship, Beach |
| Landscape Features | Landscaped |
| Sewer | Septic System |
| Size Irregular | 0.4076 |
| Size Total | 0.4076 Ac |
| Size Total Text | 0.4076 Ac |
Rooms
| Level | Type | Length | Width | Dimensions |
|---|---|---|---|---|
| Second Level | Primary Bedroom | 12.5 X 12.9 | ||
| Second Level | Bedroom | 11.4 X 12.9 | ||
| Main Level | Kitchen | 11.8 X 13 | ||
| Main Level | Dining Room | 11.11 X 14.3 | ||
| Main Level | Living Room | 14.10 X 18.4 | ||
| Main Level | Other | 8.9 X 12 | ||
| Main Level | Bath (# Pieces 1-6) | 4.11 X 7.5 | ||
| Main Level | Mud Room | 5.8 X 7.2 |
https://www.realtor.ca/real-estate/28463797/5-oakleaf-crescent-grand-lake-grand-lake

