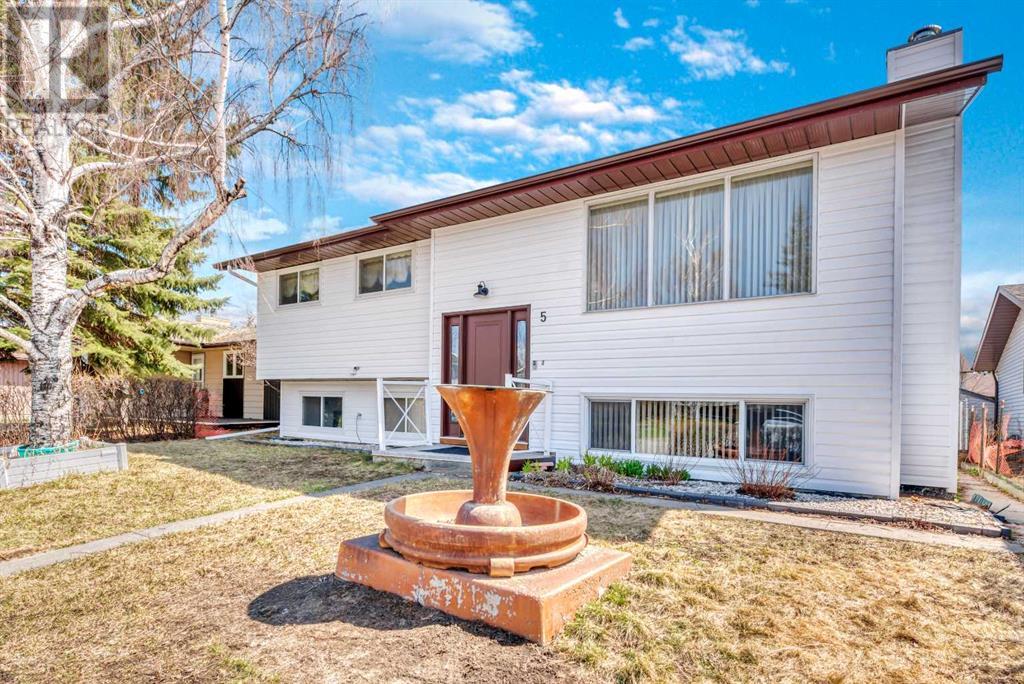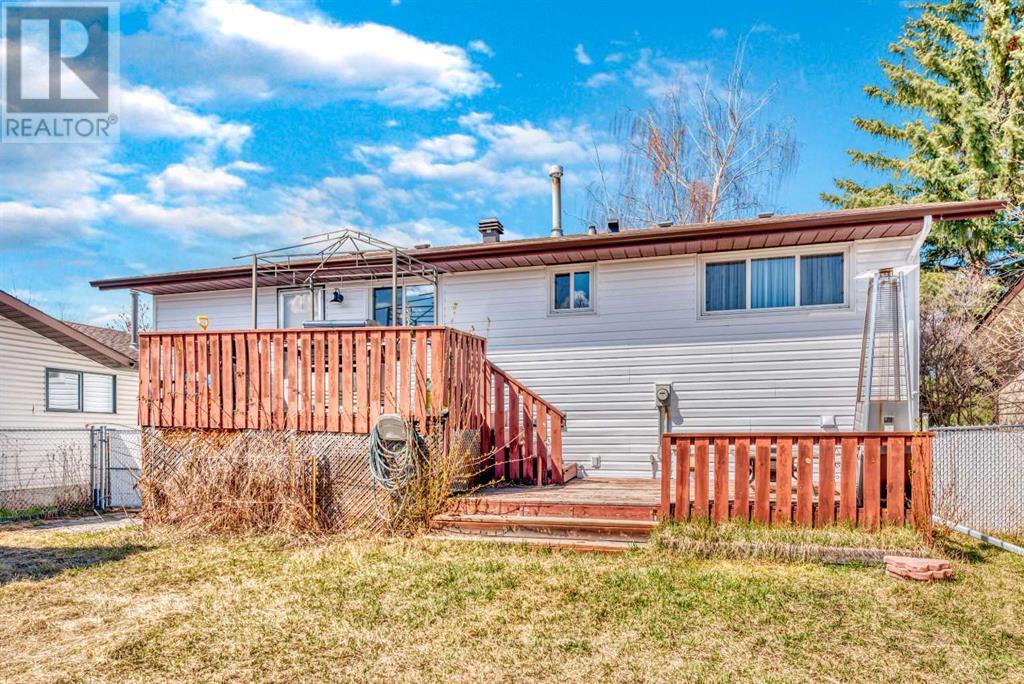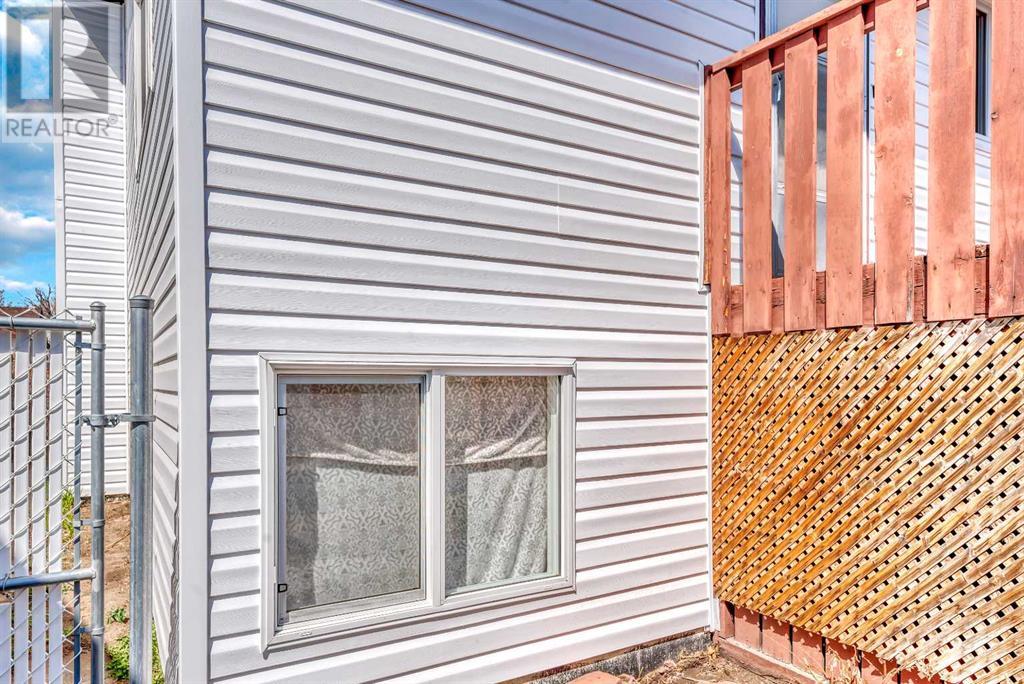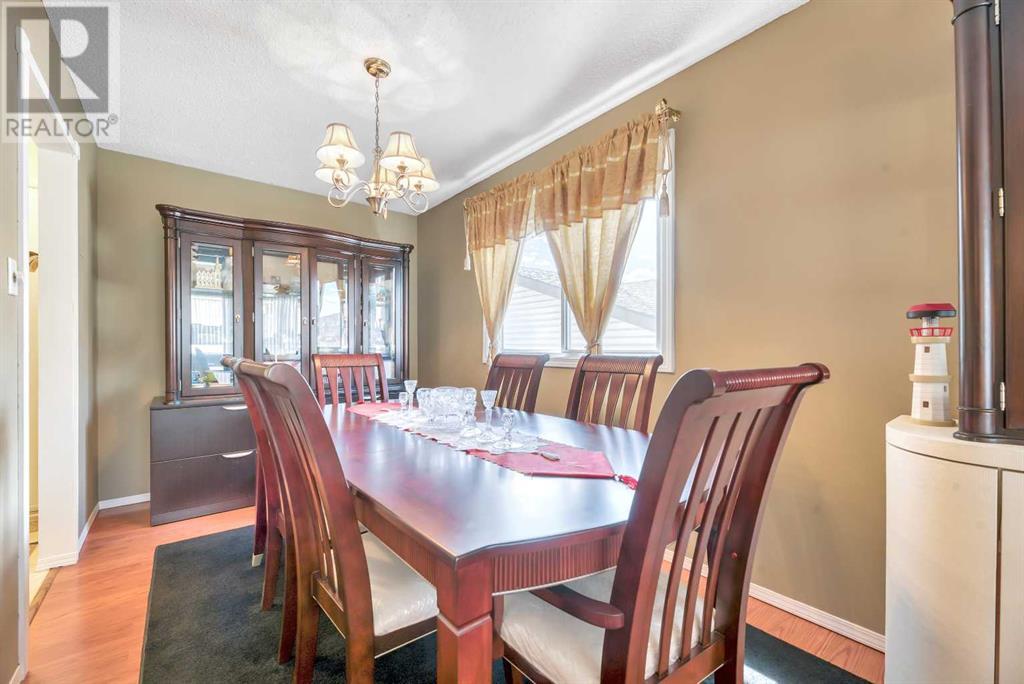4 Bedroom
3 Bathroom
1,211 ft2
Bi-Level
None
Forced Air
$519,900
This is more than a House it could be your Future Home. Frigidaire Gallery Refrigerator, Frigidaire Gallery 30-inch Electric Range with 5 Elements, Broan Stainless Steele Range Hood Fan. There are Four Bedrooms with an available area to enclose economically to create a Fifth Bedroom. (Large Egress window installed April 25, 2025) The Fully Developed Basement features a Developed Laundry Room with Maytag Washer and Dryer featuring Maytag Commercial Technology (Red) and Pedestal Tub Laundry Sink. The Front Yard features an Inviting Arched Gate plus Water Fountain complete with a pump and lighting system. Insulated Single Vehicle Detached Garage situated at the rear of the Property featuring one 220 Volt Electrical Outlet and a Wood Burning Stove. A Fully Fenced Back Yard including Flower Beds and Fruit Trees. Sale of the House includes the Window Treatments. (Existing Curtains and Blinds) Featured Upgrades: House and Garage Shingles Replaced including a New House Turbo Ventilator (August 24, 2020) Nine Windows Replaced (September 24, 2020) New House and Garage Vinyl Siding, Eaves Troughs, Down Spouts and Foldaway Drains (April 22, 2025) Main Entrance Front Door with Dual Glass Side Valances (April 22, 2025) New Front and Rear Porch Lights (April 22, 2025) Notable Upgrades: 50 Gallon Hot Water Tank - Performance Platinum Rheem. Rainfresh Whole House Ultra Violet Water Disinfection System. Rainfresh 5 Micron Sediment Filter after the meter then directly through the Rainfresh Ultra Violet Light System then to the entire house. (a New UV Bulb is available to be replaced by the New Owner for the Ultra Violet System) (a New Rainfresh 5 Micron Sediment Filter was installed on April 25, 2025) Swordfish Ultra Violet Air Treatment System installed in the Furnace. (bulb replaced on April 26, 2025) Two Electrical Receptacles installed at the front street for easy street access. Two Kidde Pro-series Direct Wire Smoke Alarms with Dual Sensor for Ultimate Protection - Ionization and Photoelectric technology and One Battery Operated Kidde Pro-series Alarm with Dual Sensor for Ultimate Protection - Ionization and Photoelectric technology. (New Batteries installed on November 16, 2024) A New 2200 Filtrete Elite Allergen Furnace Filter was installed on April 26, 2025 (20x25x1) Two Kidde Carbon Monoxide Detectors. New Kitchen Faucet Cartridge Replacement (October 20, 2025) The only thing missing is your personal touches to make it "Your Home" (id:57557)
Property Details
|
MLS® Number
|
A2215169 |
|
Property Type
|
Single Family |
|
Community Name
|
Maplewood |
|
Amenities Near By
|
Recreation Nearby, Schools |
|
Features
|
No Animal Home, No Smoking Home |
|
Parking Space Total
|
3 |
|
Plan
|
7911019 |
|
Structure
|
Deck |
Building
|
Bathroom Total
|
3 |
|
Bedrooms Above Ground
|
3 |
|
Bedrooms Below Ground
|
1 |
|
Bedrooms Total
|
4 |
|
Appliances
|
Washer, Dishwasher, Stove, Dryer |
|
Architectural Style
|
Bi-level |
|
Basement Development
|
Finished |
|
Basement Type
|
Full (finished) |
|
Constructed Date
|
1981 |
|
Construction Material
|
Wood Frame |
|
Construction Style Attachment
|
Detached |
|
Cooling Type
|
None |
|
Exterior Finish
|
Vinyl Siding |
|
Flooring Type
|
Carpeted, Laminate, Linoleum |
|
Foundation Type
|
Poured Concrete |
|
Half Bath Total
|
1 |
|
Heating Fuel
|
Natural Gas |
|
Heating Type
|
Forced Air |
|
Size Interior
|
1,211 Ft2 |
|
Total Finished Area
|
1211 Sqft |
|
Type
|
House |
Parking
Land
|
Acreage
|
No |
|
Fence Type
|
Fence |
|
Land Amenities
|
Recreation Nearby, Schools |
|
Size Frontage
|
15.24 M |
|
Size Irregular
|
5200.00 |
|
Size Total
|
5200 Sqft|4,051 - 7,250 Sqft |
|
Size Total Text
|
5200 Sqft|4,051 - 7,250 Sqft |
|
Zoning Description
|
R! |
Rooms
| Level |
Type |
Length |
Width |
Dimensions |
|
Basement |
3pc Bathroom |
|
|
13.17 Ft x 8.50 Ft |
|
Basement |
Bedroom |
|
|
11.83 Ft x 8.83 Ft |
|
Basement |
Laundry Room |
|
|
6.83 Ft x 6.42 Ft |
|
Basement |
Office |
|
|
10.42 Ft x 12.25 Ft |
|
Basement |
Recreational, Games Room |
|
|
27.92 Ft x 17.67 Ft |
|
Basement |
Furnace |
|
|
14.25 Ft x 6.25 Ft |
|
Main Level |
2pc Bathroom |
|
|
4.83 Ft x 6.83 Ft |
|
Main Level |
4pc Bathroom |
|
|
6.83 Ft x 6.83 Ft |
|
Main Level |
Bedroom |
|
|
12.33 Ft x 9.58 Ft |
|
Main Level |
Bedroom |
|
|
12.25 Ft x 8.42 Ft |
|
Main Level |
Dining Room |
|
|
12.50 Ft x 7.67 Ft |
|
Main Level |
Kitchen |
|
|
12.33 Ft x 13.00 Ft |
|
Main Level |
Living Room |
|
|
16.58 Ft x 20.50 Ft |
|
Main Level |
Primary Bedroom |
|
|
12.33 Ft x 10.50 Ft |
https://www.realtor.ca/real-estate/28221492/5-maple-leaf-road-strathmore-maplewood























































