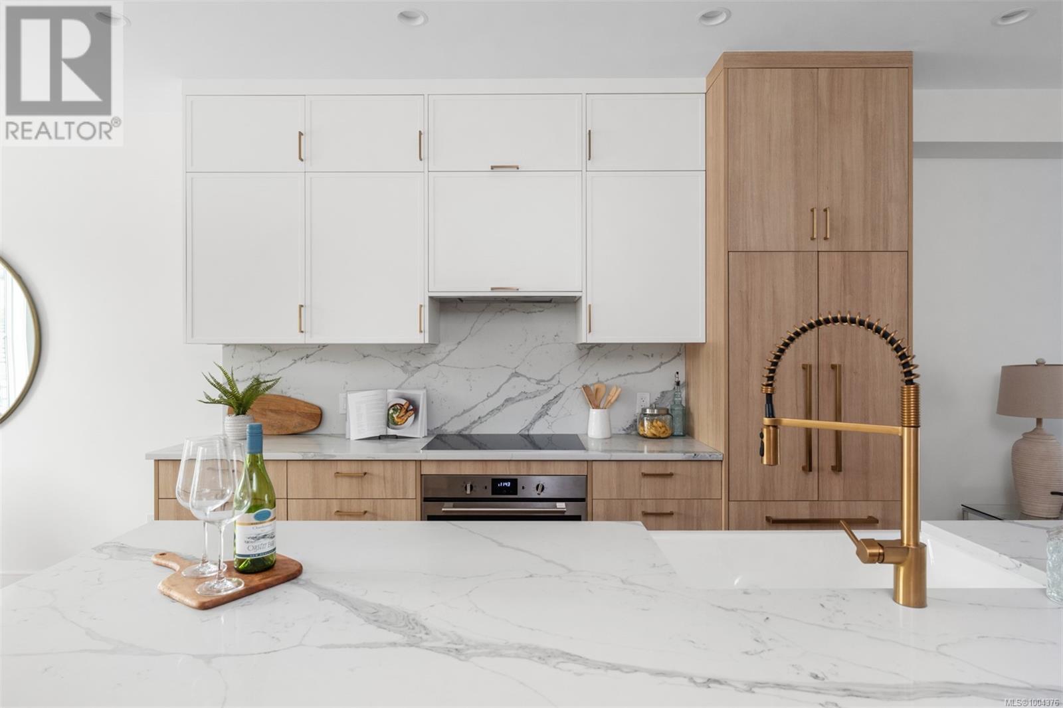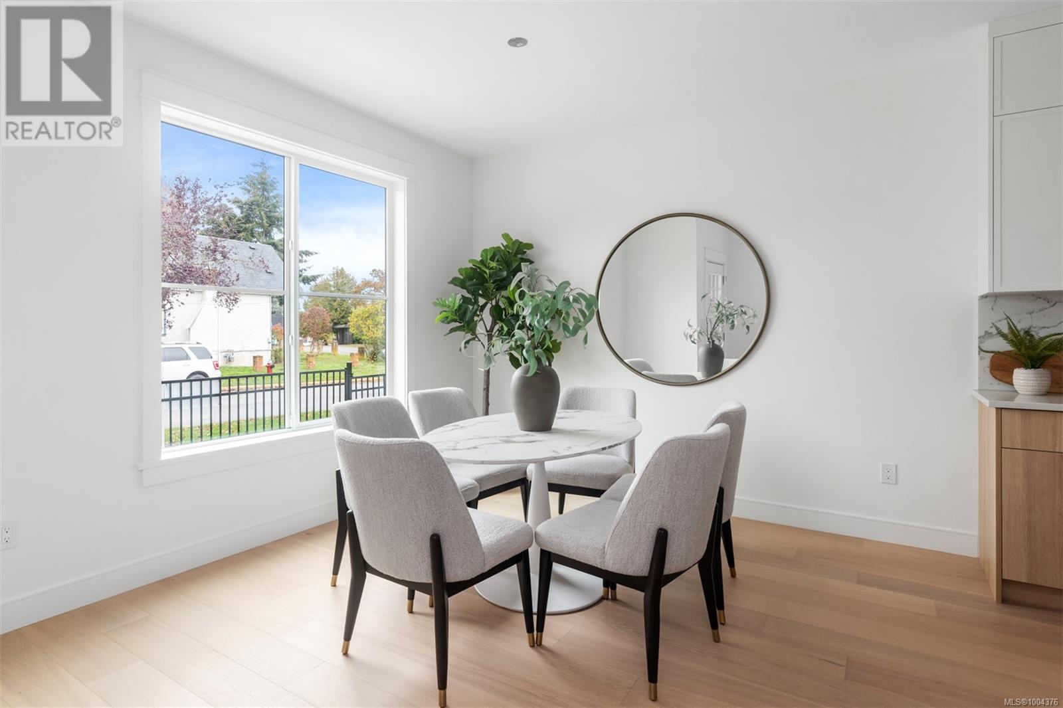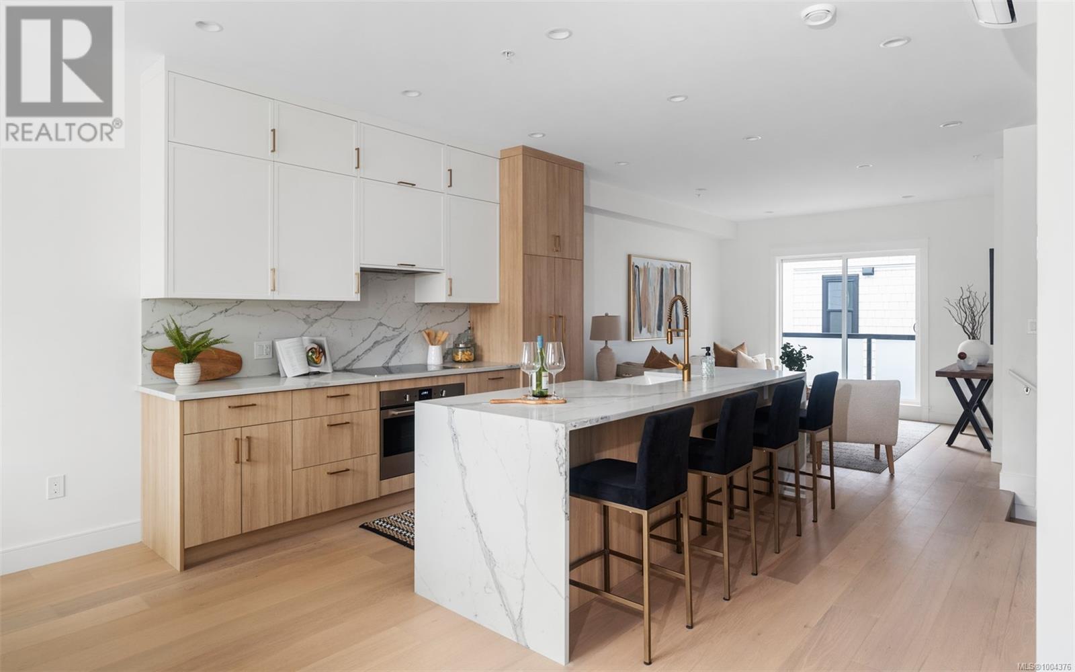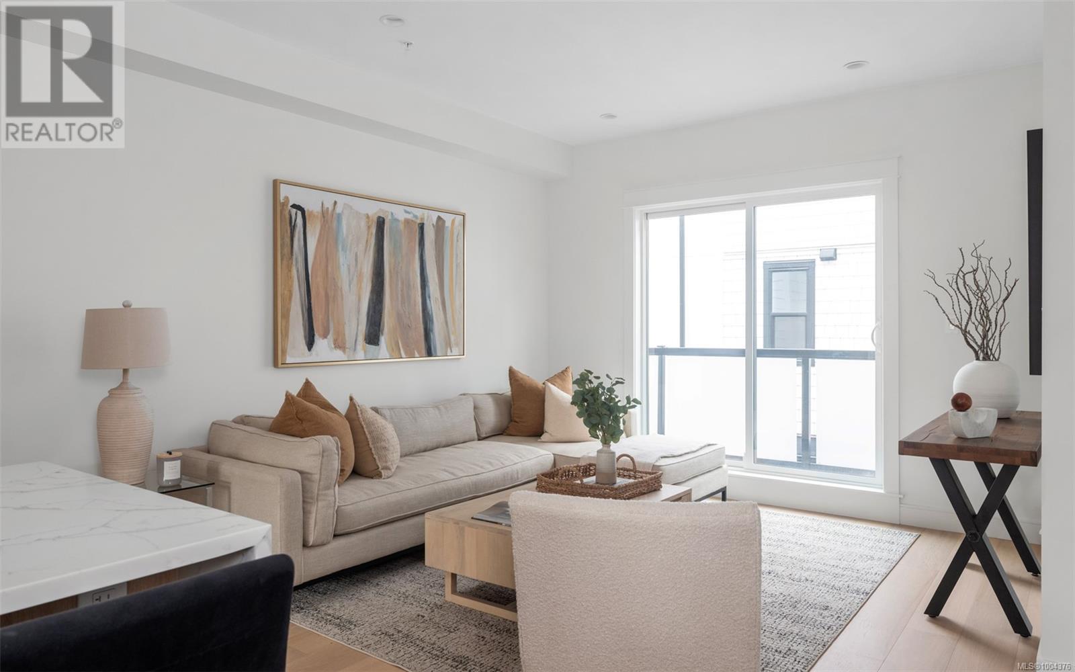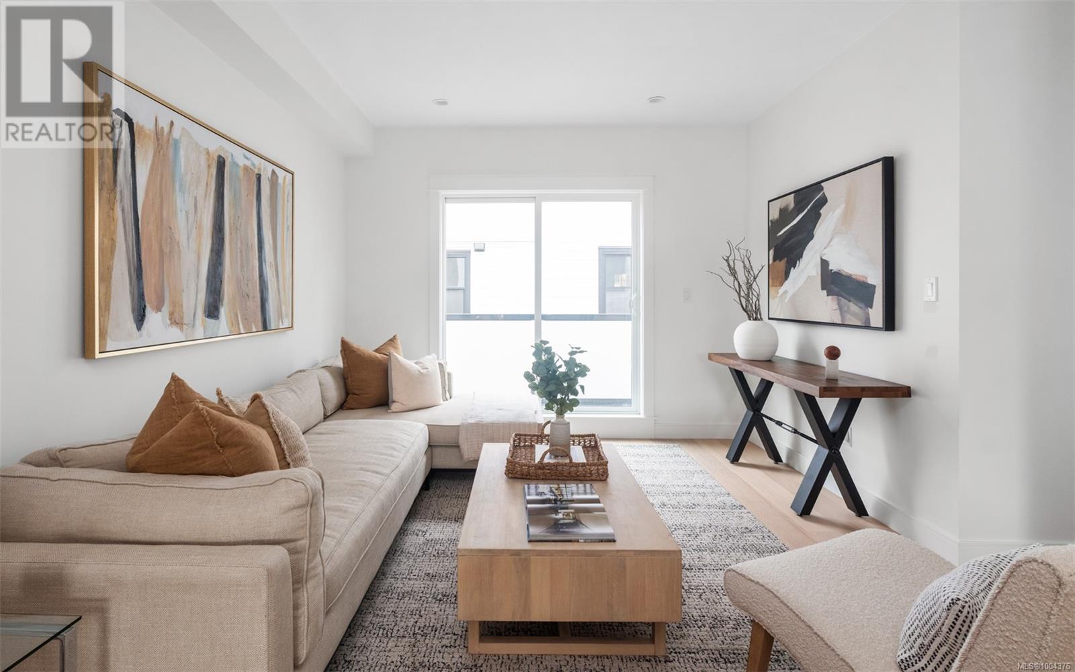5 820 Dunsmuir Rd Esquimalt, British Columbia V9A 5B7
$1,075,000Maintenance,
$337 Monthly
Maintenance,
$337 Monthly**NOW INCLUDES GST** Coastal luxury, steps from the Songhees Walkway, this is “West Bay Crest”; a new, 7-unit high-end townhouse community in Esquimalt, bordering Vic West, built by Long-Term Developments. A MOVE-IN READY 2 bed+den home with the highest level of detail in mind, West Bay Crest weaves quality finishes and meticulous craftsmanship — premium, integrated Fulgor Milano and Fisher & Paykel appliance package, Kohler farmhouse sink, quartz counters/waterfall/backsplash, full-tiled bathrooms, wide-plank engineered oak hardwood floors — with modern, practical convenience — Heat pump, A/C, epoxy floor garage w/ EV outlet, and private patios. One of the most walkable and convenient locations in Greater Victoria, minutes to dining, local artisan shops, Saxe Point Park w/ off-leash dog area, and the renowned Songhees Walkway, walkable to downtown. Experience the contemporary luxury of seaside living at West Bay Crest. (id:57557)
Property Details
| MLS® Number | 1004376 |
| Property Type | Single Family |
| Neigbourhood | Esquimalt |
| Community Features | Pets Allowed, Family Oriented |
| Features | Southern Exposure, Other |
| Parking Space Total | 1 |
| Plan | Eps10349 |
| Structure | Patio(s) |
Building
| Bathroom Total | 3 |
| Bedrooms Total | 2 |
| Constructed Date | 2024 |
| Cooling Type | Air Conditioned, Wall Unit |
| Heating Fuel | Other |
| Heating Type | Baseboard Heaters, Heat Pump |
| Size Interior | 1,754 Ft2 |
| Total Finished Area | 1345 Sqft |
| Type | Row / Townhouse |
Land
| Access Type | Road Access |
| Acreage | No |
| Size Irregular | 1050 |
| Size Total | 1050 Sqft |
| Size Total Text | 1050 Sqft |
| Zoning Type | Multi-family |
Rooms
| Level | Type | Length | Width | Dimensions |
|---|---|---|---|---|
| Second Level | Den | 8'4 x 9'3 | ||
| Second Level | Bathroom | 4-Piece | ||
| Second Level | Ensuite | 3-Piece | ||
| Second Level | Bedroom | 10 ft | Measurements not available x 10 ft | |
| Second Level | Primary Bedroom | 11'9 x 11'6 | ||
| Lower Level | Patio | 11 ft | 8 ft | 11 ft x 8 ft |
| Main Level | Balcony | 8'10 x 3'8 | ||
| Main Level | Bathroom | 2-Piece | ||
| Main Level | Living Room | 11'7 x 14'6 | ||
| Main Level | Dining Room | 11 ft | Measurements not available x 11 ft | |
| Main Level | Kitchen | 13'3 x 11'6 |
https://www.realtor.ca/real-estate/28520568/5-820-dunsmuir-rd-esquimalt-esquimalt

