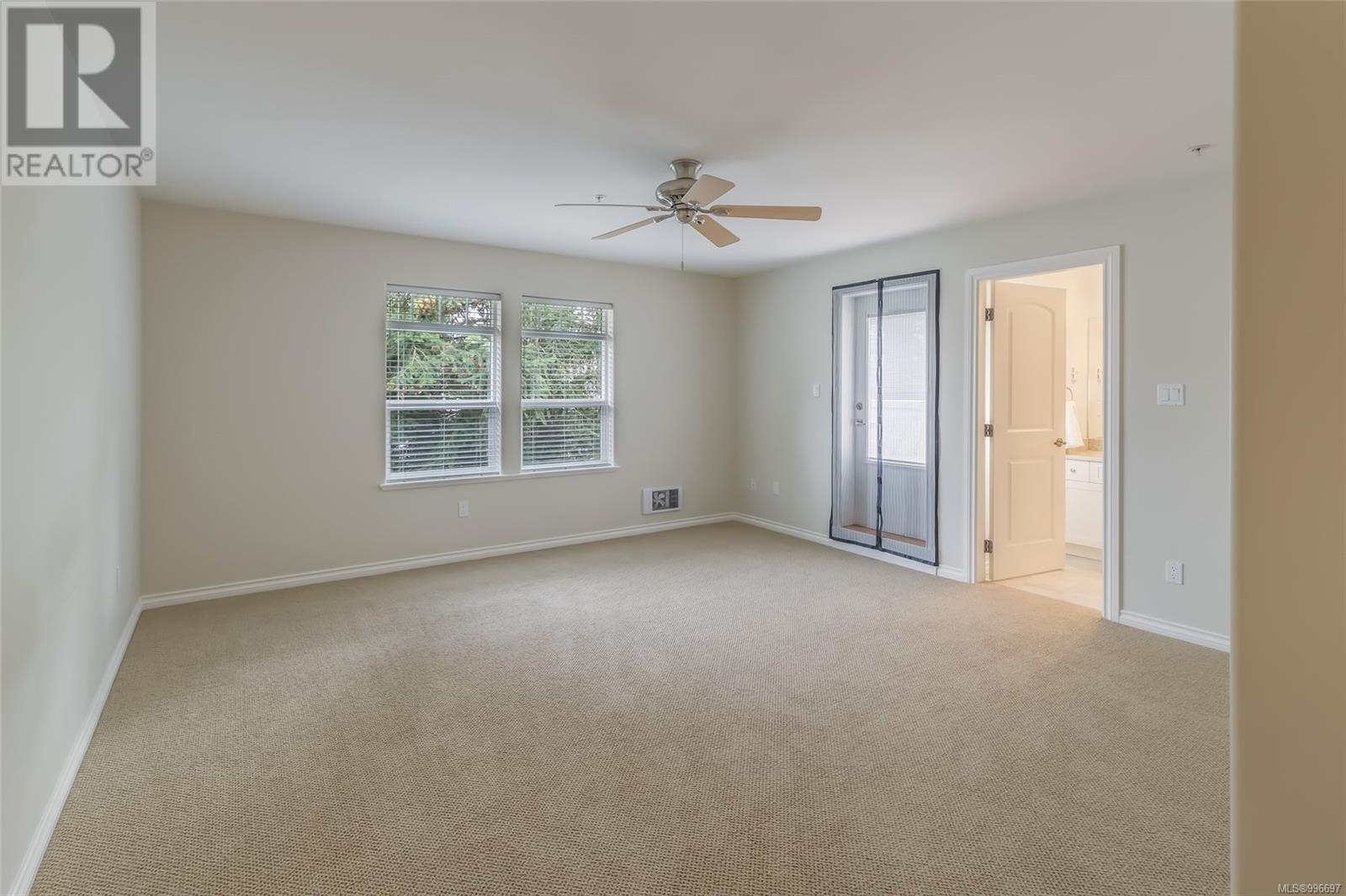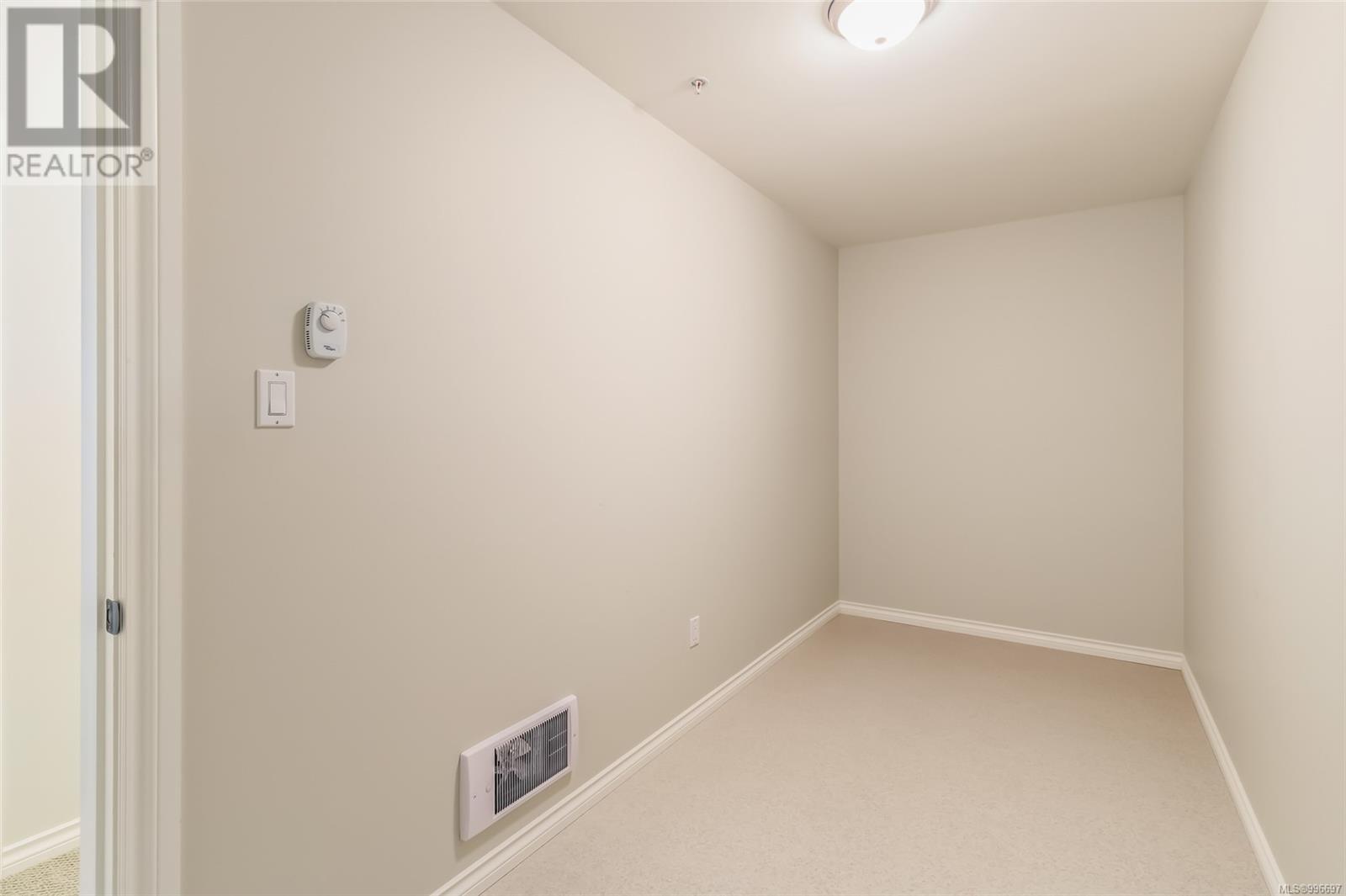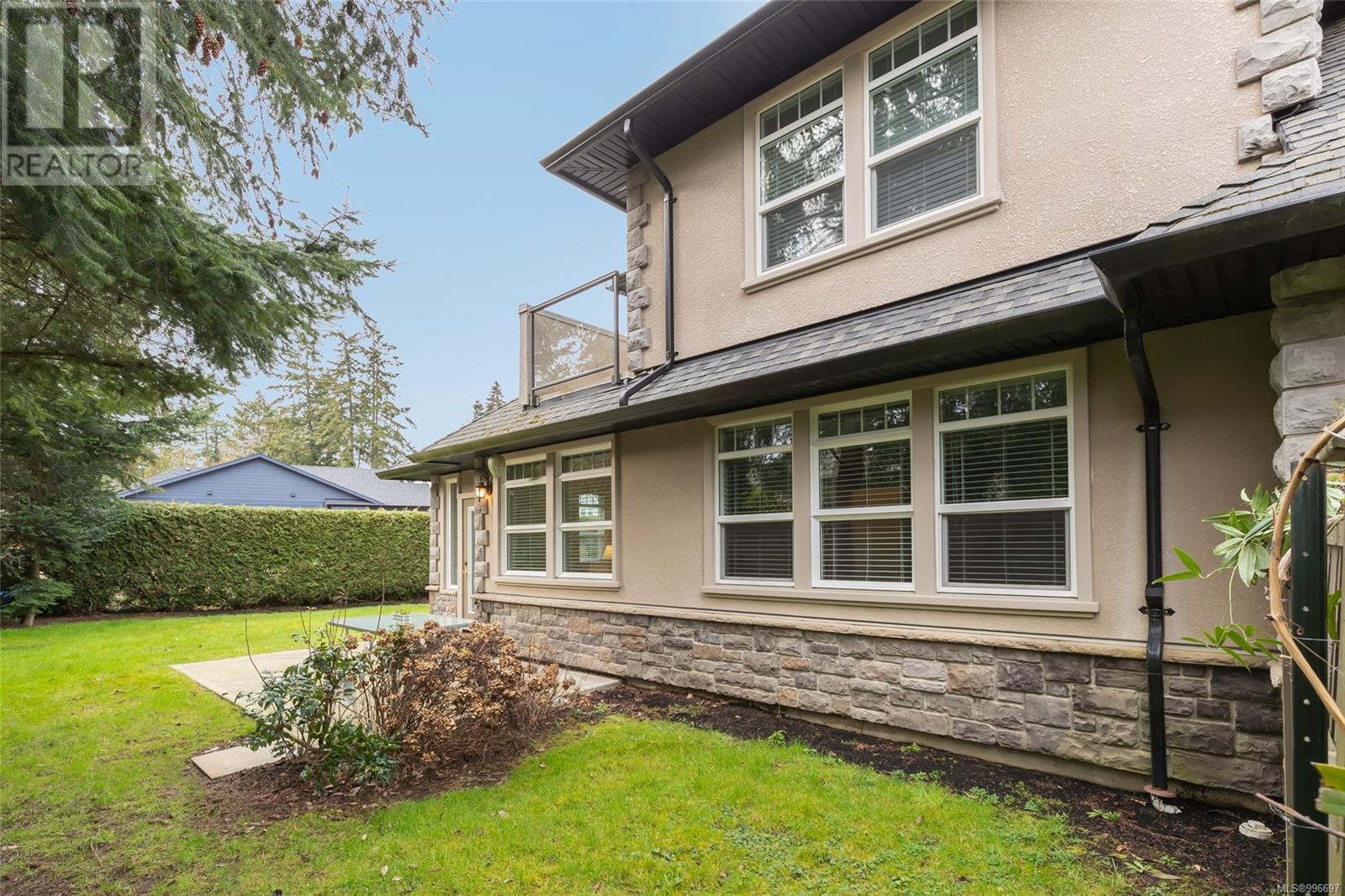5 399 Wembley Rd Parksville, British Columbia V9P 2E9
$688,000Maintenance,
$553.41 Monthly
Maintenance,
$553.41 MonthlyWelcome to The Pacific Grande, a sought-after 55+ strata complex, offering this spectacular end-unit townhouse filled with natural light. Designed for easy, comfortable living, the main level features 9-ft ceilings, a spacious kitchen with granite countertops, maple cabinetry, and newer microwave & dishwasher, plus a cozy electric fireplace. Just off the entrance, a versatile den can be used as a formal dining room or home office. The living room offers another electric fireplace and opens onto a private patio, perfect for relaxing or BBQ’ing in the warmer months. The primary bedroom on the main level features brand-new carpeting and a beautifully appointed ensuite with a relaxing soaker tub and separate shower. Upstairs, a bonus bedroom with its own ensuite and private balcony creates a serene retreat — ideal for guests. The strata offers a detached clubhouse including an affordable guest suite if you have extra company. Enjoy this prime location just minutes from shopping and amenities. *2 domestic pets allowed, dogs max 18'' in height. Don't miss this well looked after stylish, and well-appointed home! (id:57557)
Property Details
| MLS® Number | 996697 |
| Property Type | Single Family |
| Neigbourhood | Parksville |
| Community Features | Pets Allowed With Restrictions, Age Restrictions |
| Features | Central Location, Southern Exposure, Other, Marine Oriented |
| Parking Space Total | 1 |
| Plan | Vis6319 |
Building
| Bathroom Total | 3 |
| Bedrooms Total | 2 |
| Constructed Date | 2007 |
| Cooling Type | None |
| Fireplace Present | Yes |
| Fireplace Total | 2 |
| Heating Fuel | Electric |
| Heating Type | Baseboard Heaters |
| Size Interior | 1,874 Ft2 |
| Total Finished Area | 1874 Sqft |
| Type | Row / Townhouse |
Land
| Acreage | No |
| Zoning Description | Rs-2 |
| Zoning Type | Residential |
Rooms
| Level | Type | Length | Width | Dimensions |
|---|---|---|---|---|
| Second Level | Storage | 15'3 x 5'11 | ||
| Second Level | Ensuite | 4-Piece | ||
| Second Level | Bedroom | 17'3 x 15'1 | ||
| Main Level | Ensuite | 4-Piece | ||
| Main Level | Primary Bedroom | 15'3 x 13'3 | ||
| Main Level | Living Room | 17'5 x 15'8 | ||
| Main Level | Dining Nook | 15'6 x 8'0 | ||
| Main Level | Kitchen | 11'11 x 8'11 | ||
| Main Level | Bathroom | 2-Piece | ||
| Main Level | Den | 11'9 x 11'8 | ||
| Main Level | Entrance | 11'8 x 7'4 |
https://www.realtor.ca/real-estate/28224494/5-399-wembley-rd-parksville-parksville
























































