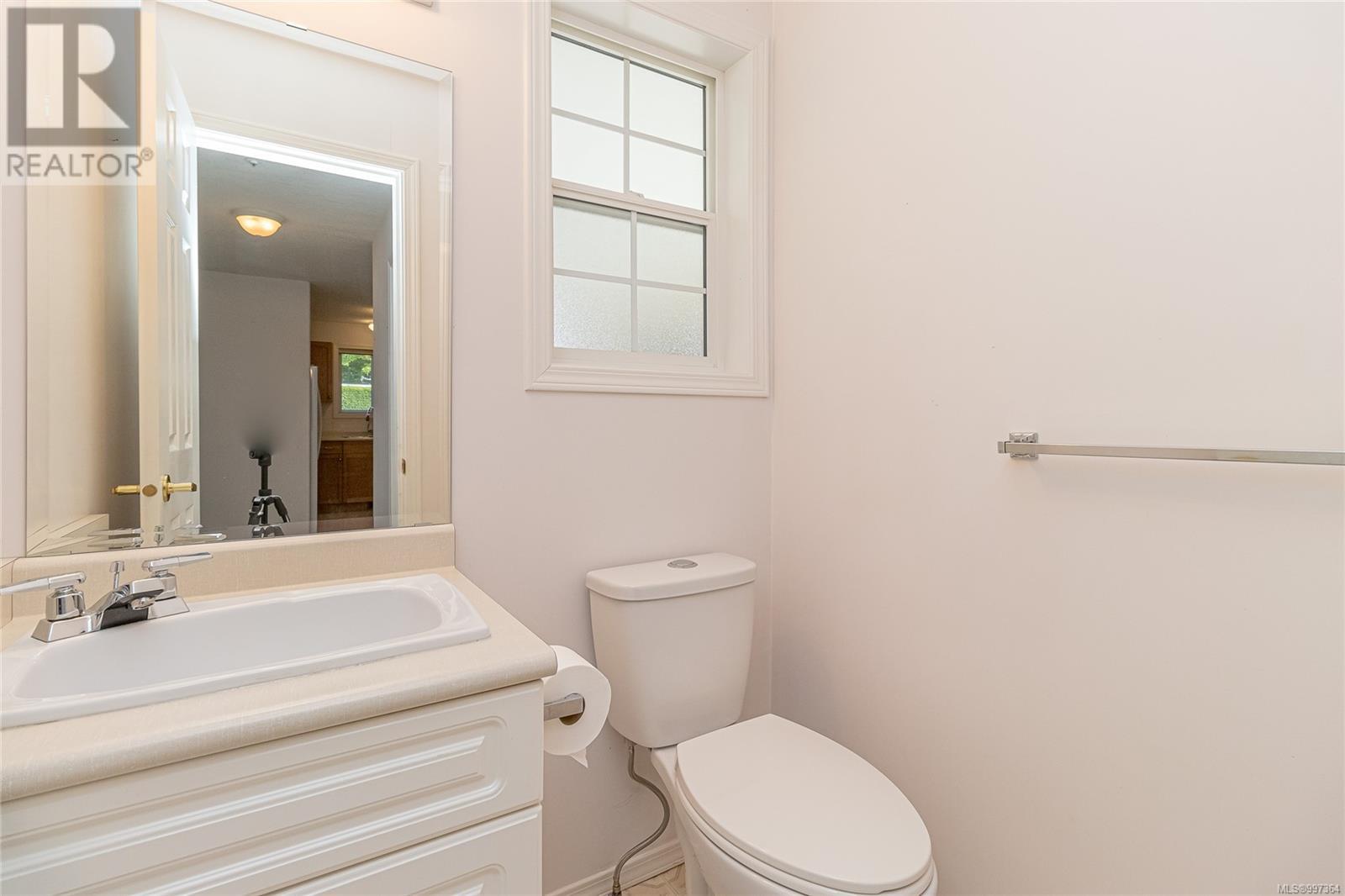5 1015 Trunk Rd Duncan, British Columbia V9L 2S2
$540,000Maintenance,
$455 Monthly
Maintenance,
$455 MonthlyWelcome to 5-1015 Trunk Road, a sweet clean and tidy 2 bed, 2 bath rancher patio home in the heart of Duncan. This quiet and peaceful strata is a great option for those 55+ looking for an easy maintenance property (with no stairs!). The home itself is wheelchair friendly and offers a spacious primary bedroom and accessible bathroom. Kitchen with well maintained appliances, newer natural gas furnace + hot water tank! Unit 5 is freehold / no shared walls and features a large yard with an abundance of privacy. There is a covered car port, storage closet with central vacuum + access to crawl space. A great location close to churches, parks, and shopping - book your showing today. (id:57557)
Property Details
| MLS® Number | 997364 |
| Property Type | Single Family |
| Neigbourhood | East Duncan |
| Community Features | Pets Allowed With Restrictions, Age Restrictions |
| Features | Other |
| Parking Space Total | 1 |
Building
| Bathroom Total | 2 |
| Bedrooms Total | 2 |
| Constructed Date | 1996 |
| Cooling Type | Air Conditioned, Window Air Conditioner |
| Heating Fuel | Electric |
| Heating Type | Baseboard Heaters |
| Size Interior | 1,177 Ft2 |
| Total Finished Area | 1147 Sqft |
| Type | Row / Townhouse |
Land
| Acreage | No |
| Size Irregular | 871 |
| Size Total | 871 Sqft |
| Size Total Text | 871 Sqft |
| Zoning Type | Residential |
Rooms
| Level | Type | Length | Width | Dimensions |
|---|---|---|---|---|
| Main Level | Storage | 6' x 4' | ||
| Main Level | Bathroom | 2-Piece | ||
| Main Level | Bathroom | 3-Piece | ||
| Main Level | Laundry Room | 8' x 5' | ||
| Main Level | Bedroom | 11' x 11' | ||
| Main Level | Primary Bedroom | 11' x 11' | ||
| Main Level | Kitchen | 9' x 9' | ||
| Main Level | Dining Room | 10' x 9' | ||
| Main Level | Living Room | 17' x 14' |
https://www.realtor.ca/real-estate/28248064/5-1015-trunk-rd-duncan-east-duncan




























