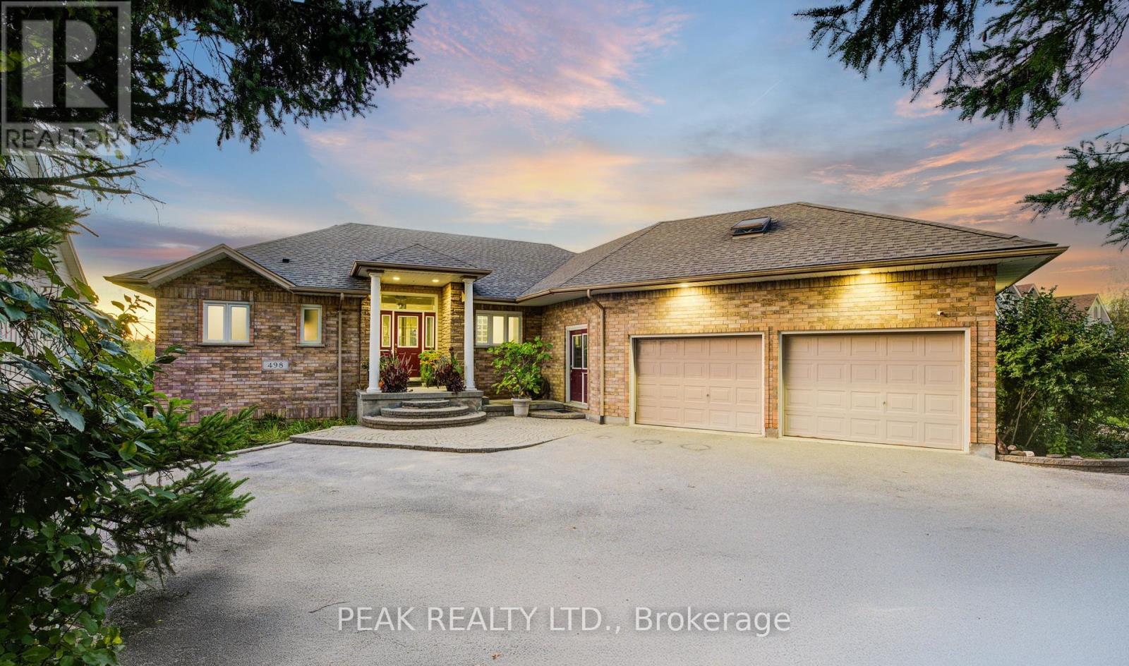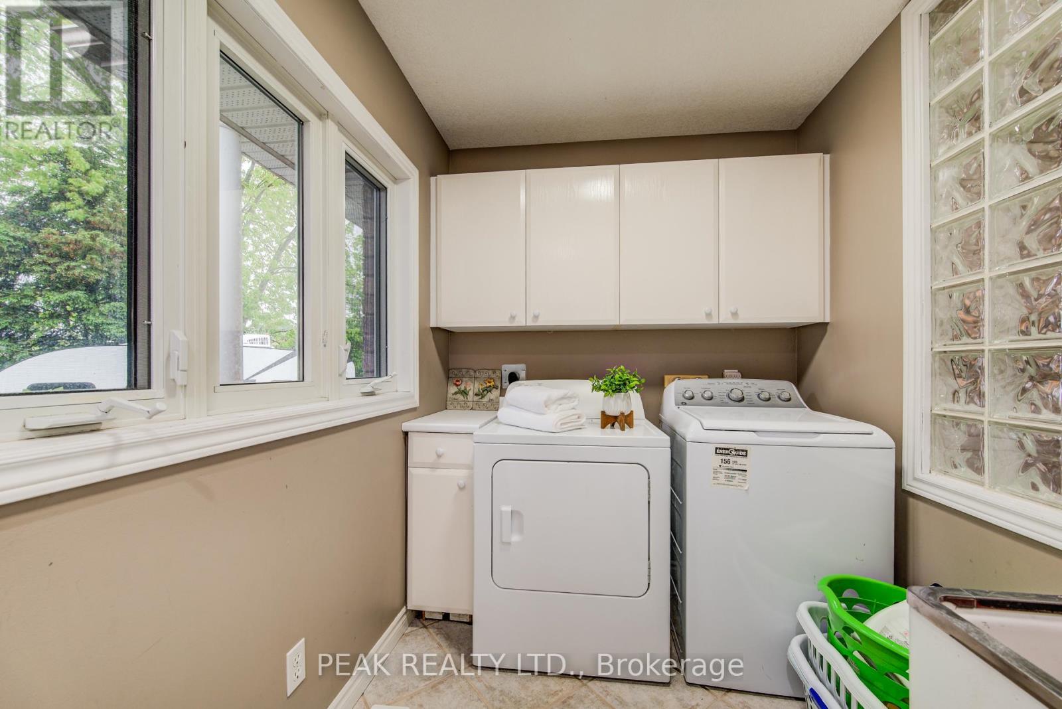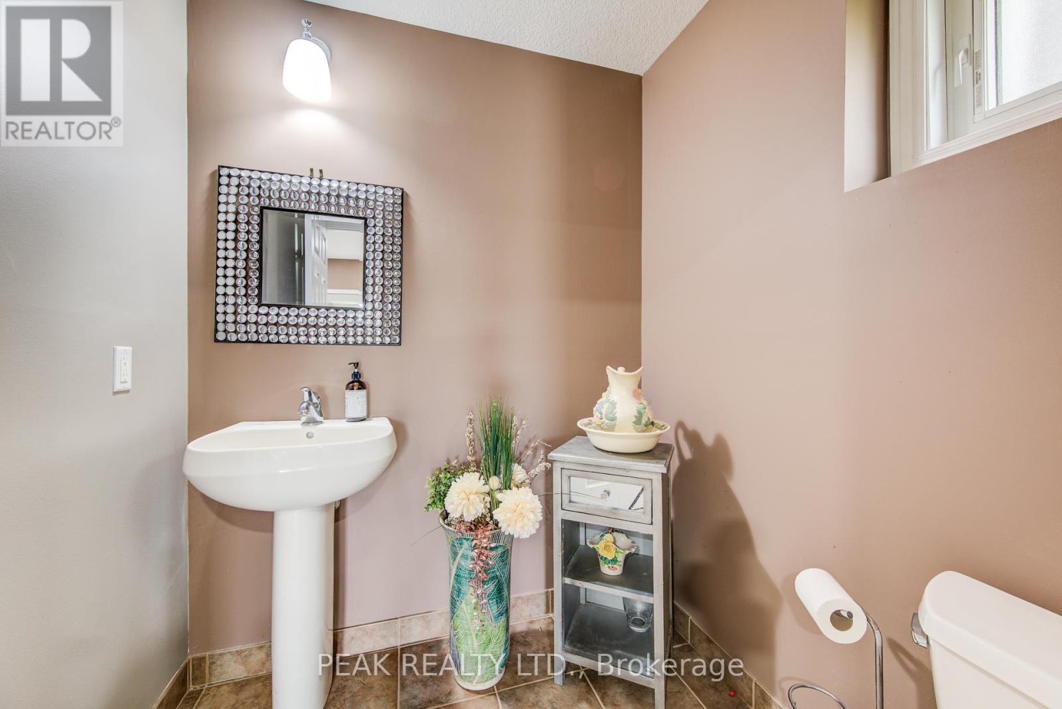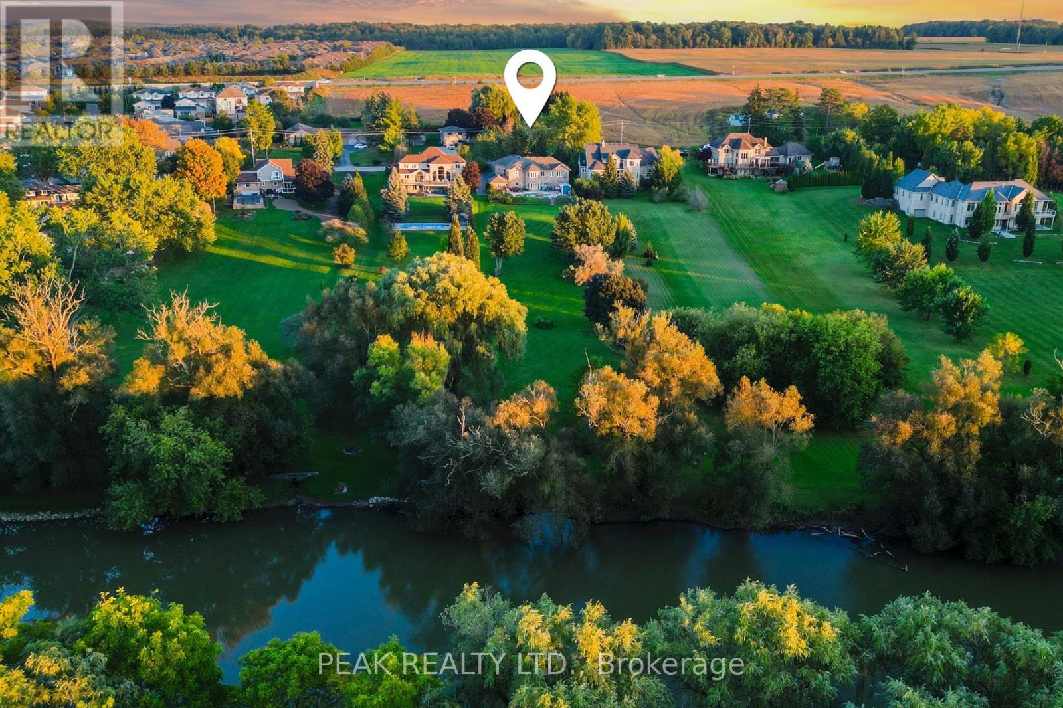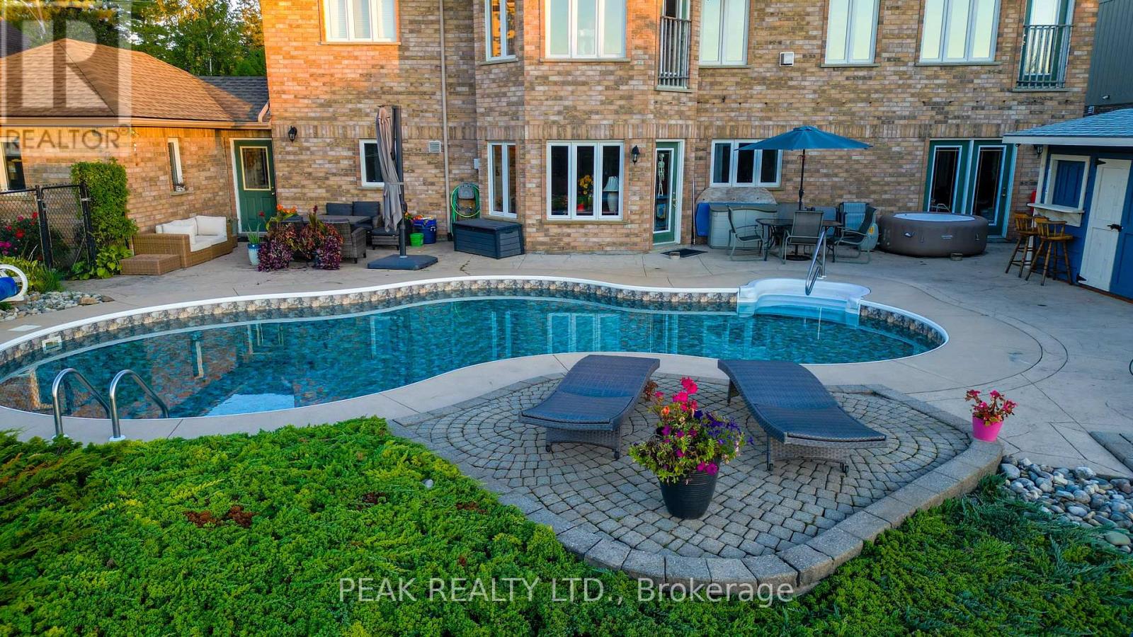5 Bedroom
4 Bathroom
2,000 - 2,500 ft2
Bungalow
Fireplace
Inground Pool
Central Air Conditioning, Air Exchanger
Forced Air
Waterfront
$1,494,900
Welcome to 498 Fairview Street in New Hamburg a rare opportunity to own 1.59 acres backing onto the Nith River, where seasonal docks and boating are allowed. Lovingly maintained by the original owners, this spacious walkout bungalow and in-law suite offers over 3,900 sq ft of finished living space ideal for multigenerational living. Enjoy summer in the 18 x 36 inground pool with new liner (2022) and heater (2024), surrounded by a stamped concrete patio and lush gardens. With over 700 feet of depth, the property offers exceptional privacy and river access. The main floor features a bright living room with gas fireplace and stunning backyard views, plus a functional kitchen with gas stove, stainless steel appliances, walk-in pantry, and generous storage. The primary suite includes a 5-piece ensuite, walk-in closet, and updated engineered hardwood flooring. Two more bedrooms, a 4-piece bath, laundry and a versatile loft space perfect as a fourth bedroom, office, or rec room complete the main floor layout. An oversized double car garage and parking serve the main home, while a section of driveway leads to the in-law suite garage with additional parking. The walkout basement doesn't feel like a basement at all with 9 ceilings, large windows, and multiple access points. The 2-bedroom in-law suite is bright and welcoming including its own eat-in kitchen, 4-piece bathroom with walk-in shower, fireplace, private single-car garage, and multiple points of egress. Separate to the in-law suite is an additional rec room and bathroom, perfectly located for poolside use. Located minutes to downtown New Hamburg, restaurants, schools, parks, and more this is a rare multigenerational property with space, functionality, and scenic living by the river. (id:57557)
Property Details
|
MLS® Number
|
X12175412 |
|
Property Type
|
Single Family |
|
Amenities Near By
|
Park |
|
Community Features
|
Community Centre |
|
Easement
|
Unknown |
|
Equipment Type
|
None |
|
Features
|
In-law Suite |
|
Parking Space Total
|
9 |
|
Pool Type
|
Inground Pool |
|
Rental Equipment Type
|
None |
|
Structure
|
Patio(s) |
|
View Type
|
Direct Water View |
|
Water Front Type
|
Waterfront |
Building
|
Bathroom Total
|
4 |
|
Bedrooms Above Ground
|
3 |
|
Bedrooms Below Ground
|
2 |
|
Bedrooms Total
|
5 |
|
Amenities
|
Fireplace(s) |
|
Appliances
|
Garage Door Opener Remote(s), Water Heater, Water Softener, Dishwasher, Dryer, Microwave, Stove, Washer, Refrigerator |
|
Architectural Style
|
Bungalow |
|
Basement Development
|
Finished |
|
Basement Features
|
Apartment In Basement, Walk Out |
|
Basement Type
|
N/a (finished) |
|
Construction Style Attachment
|
Detached |
|
Cooling Type
|
Central Air Conditioning, Air Exchanger |
|
Exterior Finish
|
Brick |
|
Fireplace Present
|
Yes |
|
Fireplace Total
|
2 |
|
Foundation Type
|
Poured Concrete |
|
Half Bath Total
|
1 |
|
Heating Fuel
|
Natural Gas |
|
Heating Type
|
Forced Air |
|
Stories Total
|
1 |
|
Size Interior
|
2,000 - 2,500 Ft2 |
|
Type
|
House |
|
Utility Water
|
Drilled Well |
Parking
Land
|
Access Type
|
Public Road, Private Docking, Public Docking |
|
Acreage
|
No |
|
Land Amenities
|
Park |
|
Sewer
|
Septic System |
|
Size Depth
|
713 Ft ,9 In |
|
Size Frontage
|
98 Ft ,9 In |
|
Size Irregular
|
98.8 X 713.8 Ft |
|
Size Total Text
|
98.8 X 713.8 Ft|1/2 - 1.99 Acres |
|
Surface Water
|
River/stream |
|
Zoning Description
|
Z4 |
Rooms
| Level |
Type |
Length |
Width |
Dimensions |
|
Basement |
Bathroom |
1.84 m |
1.77 m |
1.84 m x 1.77 m |
|
Basement |
Bathroom |
2.55 m |
4.28 m |
2.55 m x 4.28 m |
|
Basement |
Bedroom |
4.22 m |
3.76 m |
4.22 m x 3.76 m |
|
Basement |
Bedroom |
3.77 m |
3.26 m |
3.77 m x 3.26 m |
|
Basement |
Cold Room |
4.32 m |
6.87 m |
4.32 m x 6.87 m |
|
Basement |
Den |
2.92 m |
4.85 m |
2.92 m x 4.85 m |
|
Basement |
Family Room |
6.08 m |
3.96 m |
6.08 m x 3.96 m |
|
Basement |
Kitchen |
4.37 m |
4.45 m |
4.37 m x 4.45 m |
|
Basement |
Recreational, Games Room |
5.44 m |
4 m |
5.44 m x 4 m |
|
Basement |
Utility Room |
1.75 m |
3.4 m |
1.75 m x 3.4 m |
|
Main Level |
Bathroom |
1.65 m |
3.31 m |
1.65 m x 3.31 m |
|
Main Level |
Bathroom |
3.05 m |
4.57 m |
3.05 m x 4.57 m |
|
Main Level |
Bedroom |
3.91 m |
4.39 m |
3.91 m x 4.39 m |
|
Main Level |
Bedroom |
4.39 m |
3.31 m |
4.39 m x 3.31 m |
|
Main Level |
Dining Room |
1.82 m |
3.98 m |
1.82 m x 3.98 m |
|
Main Level |
Kitchen |
4.29 m |
4.08 m |
4.29 m x 4.08 m |
|
Main Level |
Laundry Room |
1.9 m |
3.59 m |
1.9 m x 3.59 m |
|
Main Level |
Living Room |
4.31 m |
4.1 m |
4.31 m x 4.1 m |
|
Main Level |
Mud Room |
3.59 m |
1.9 m |
3.59 m x 1.9 m |
|
Main Level |
Primary Bedroom |
6.17 m |
4.02 m |
6.17 m x 4.02 m |
|
Upper Level |
Loft |
7.08 m |
4.66 m |
7.08 m x 4.66 m |
https://www.realtor.ca/real-estate/28374096/498-fairview-street-wilmot





