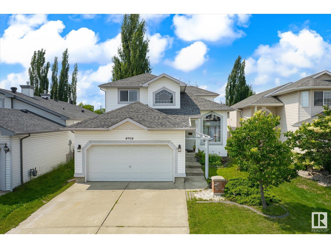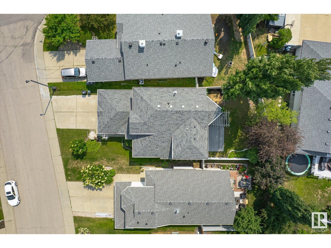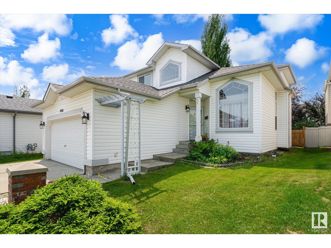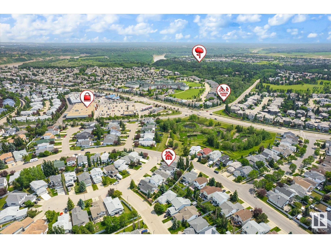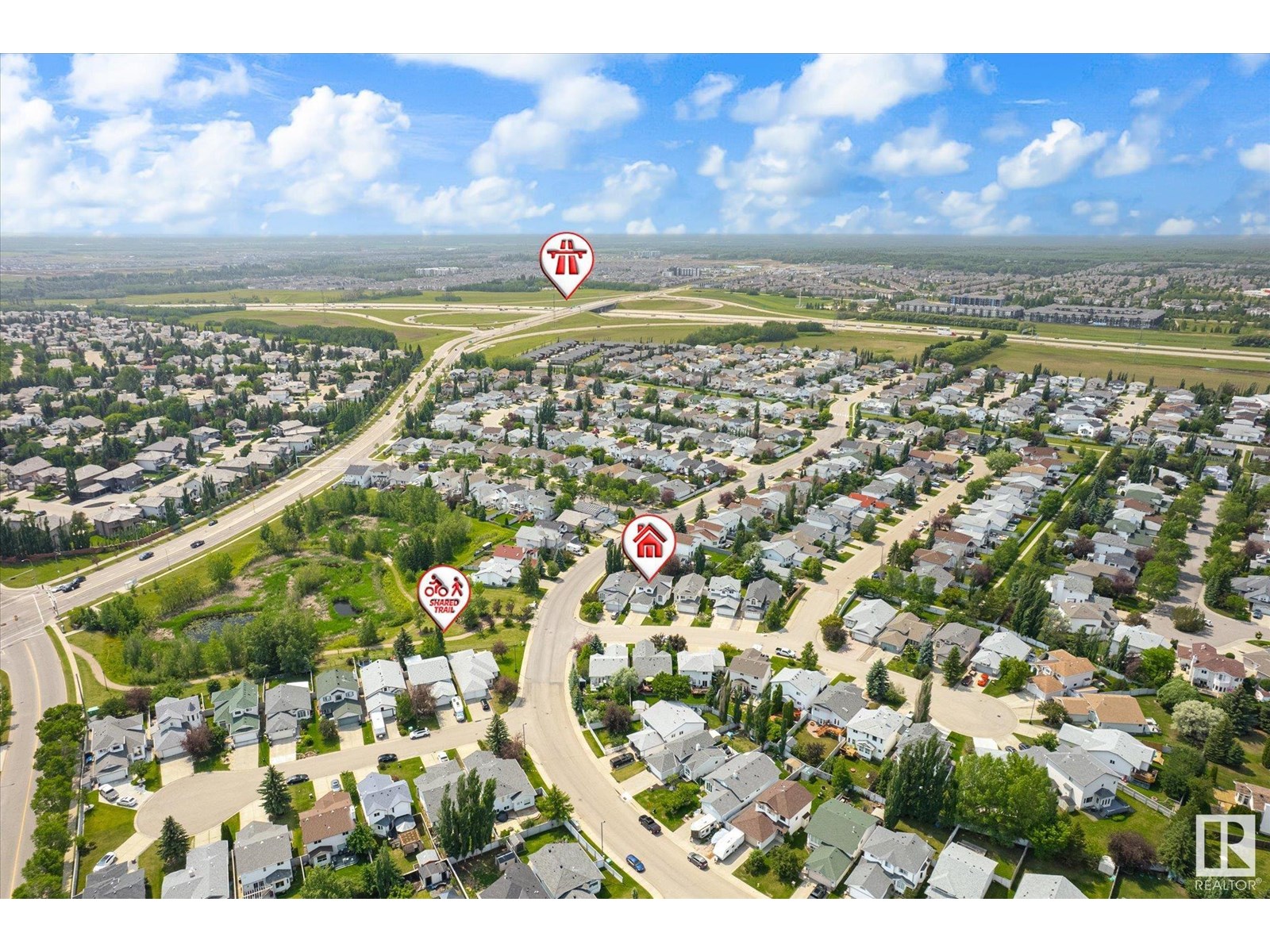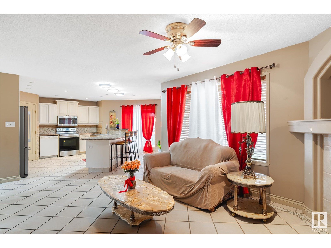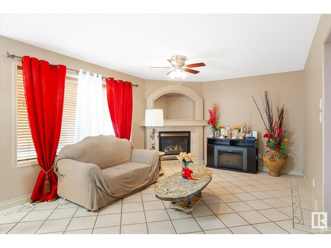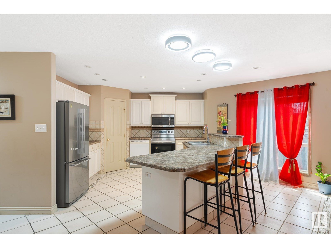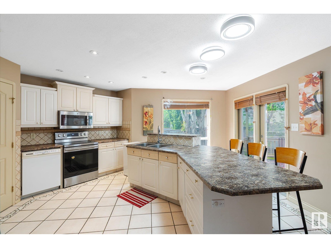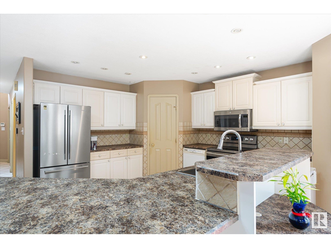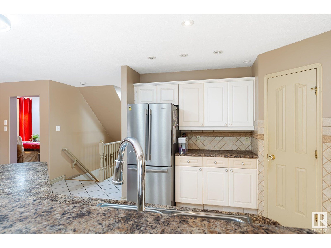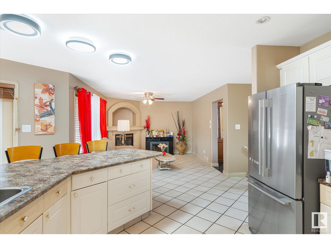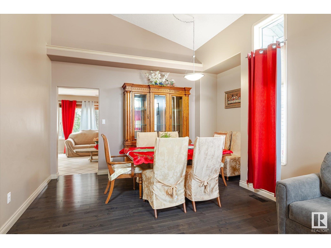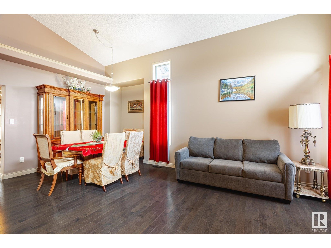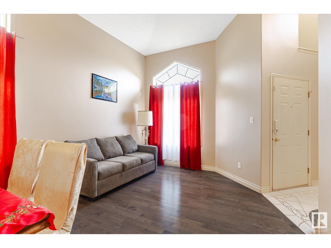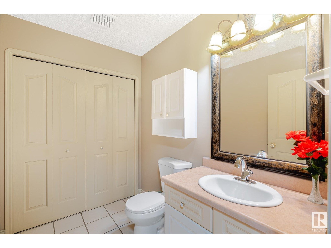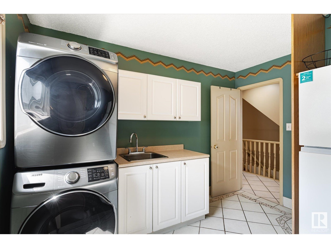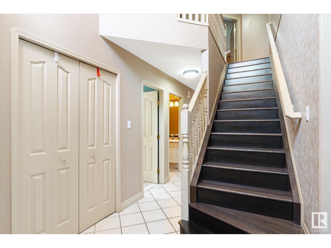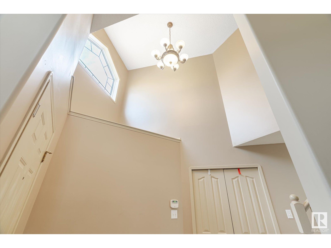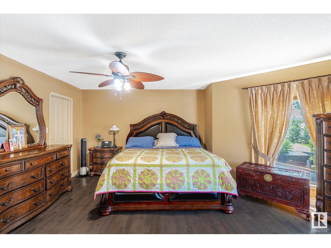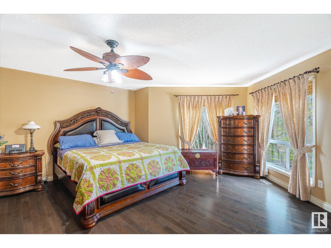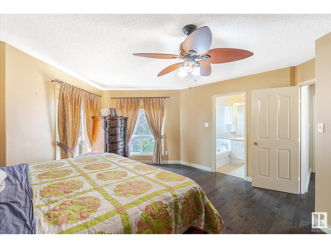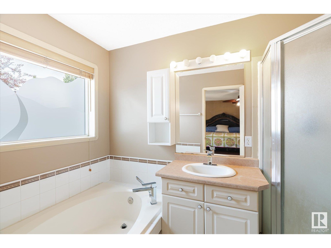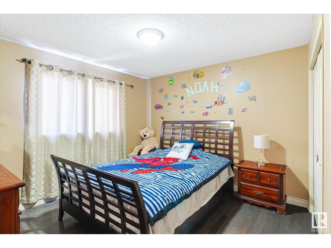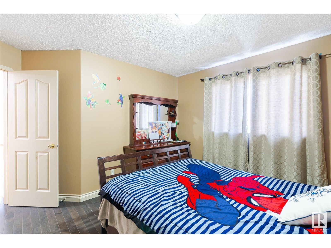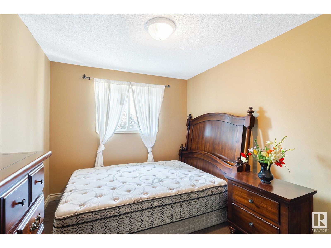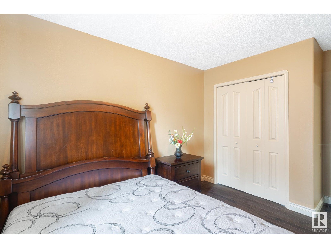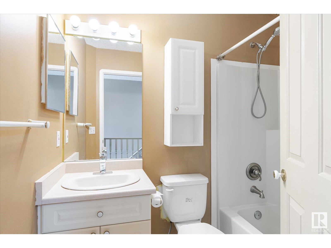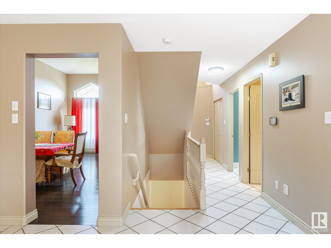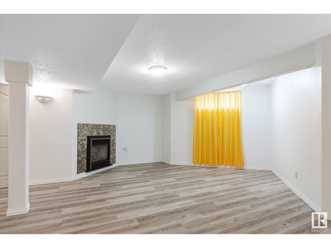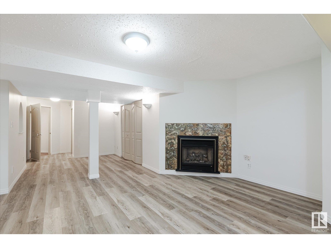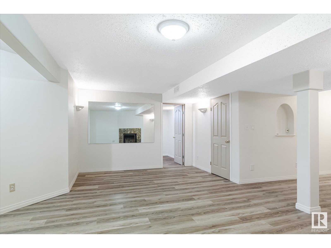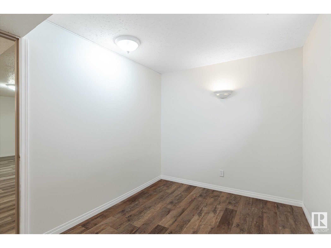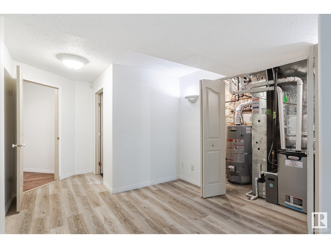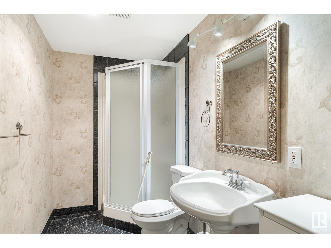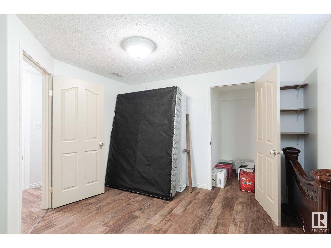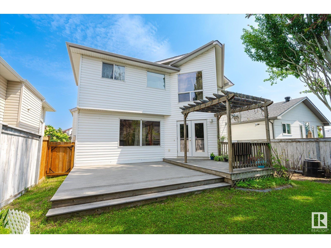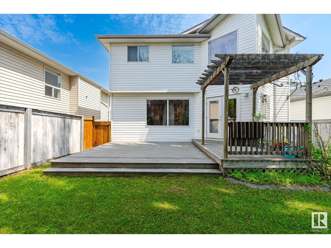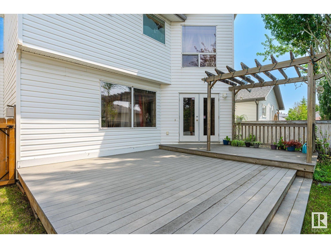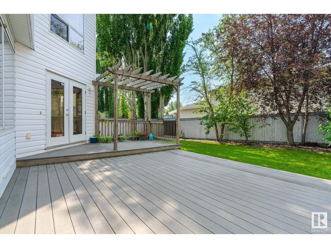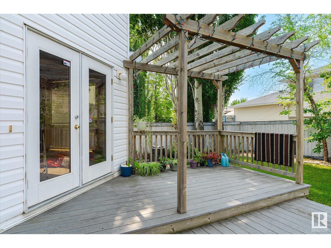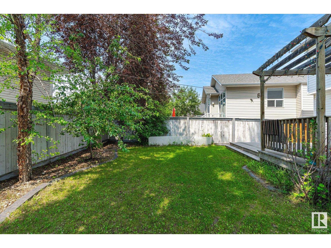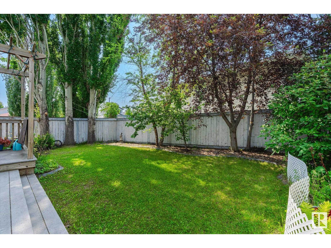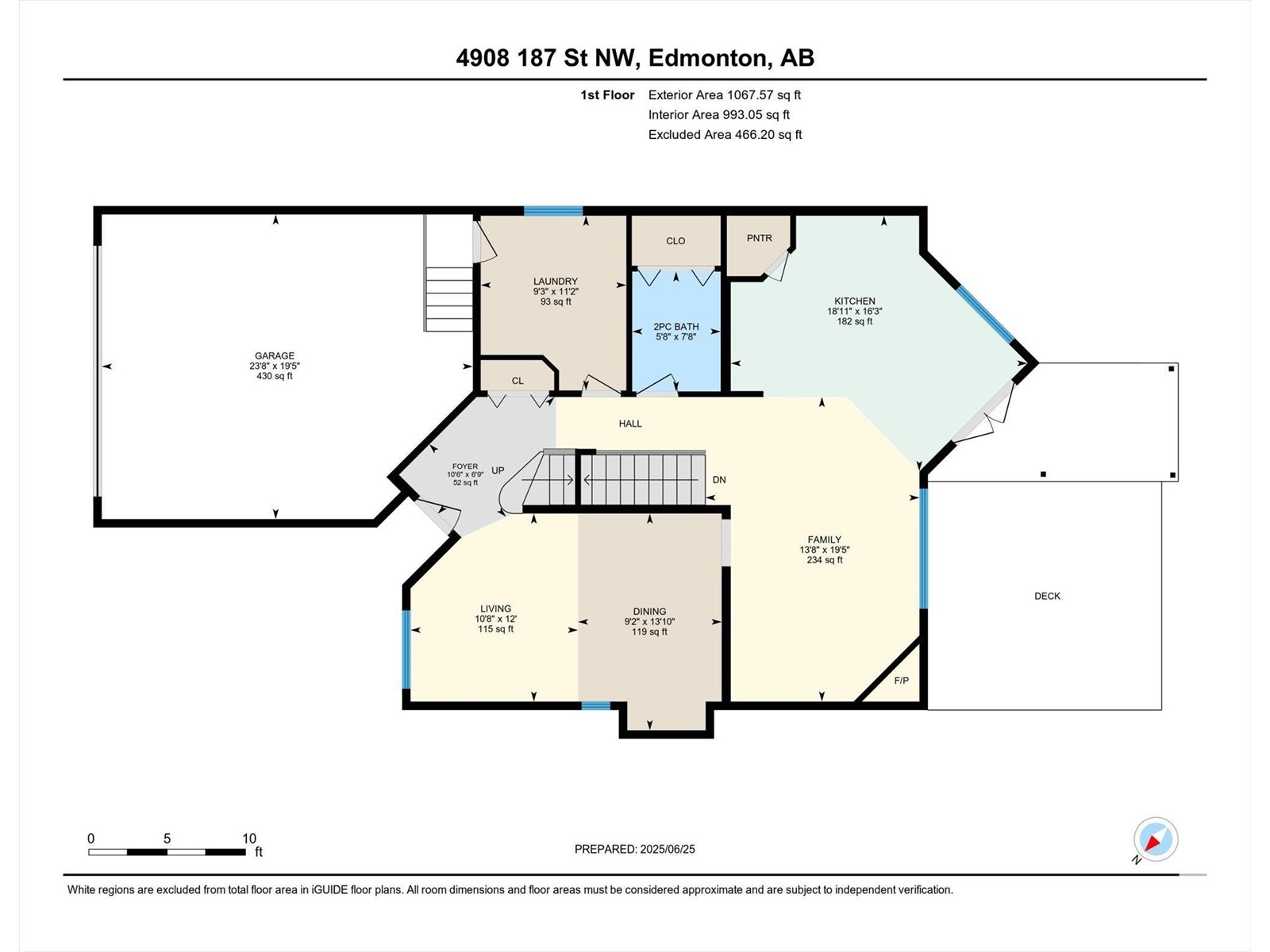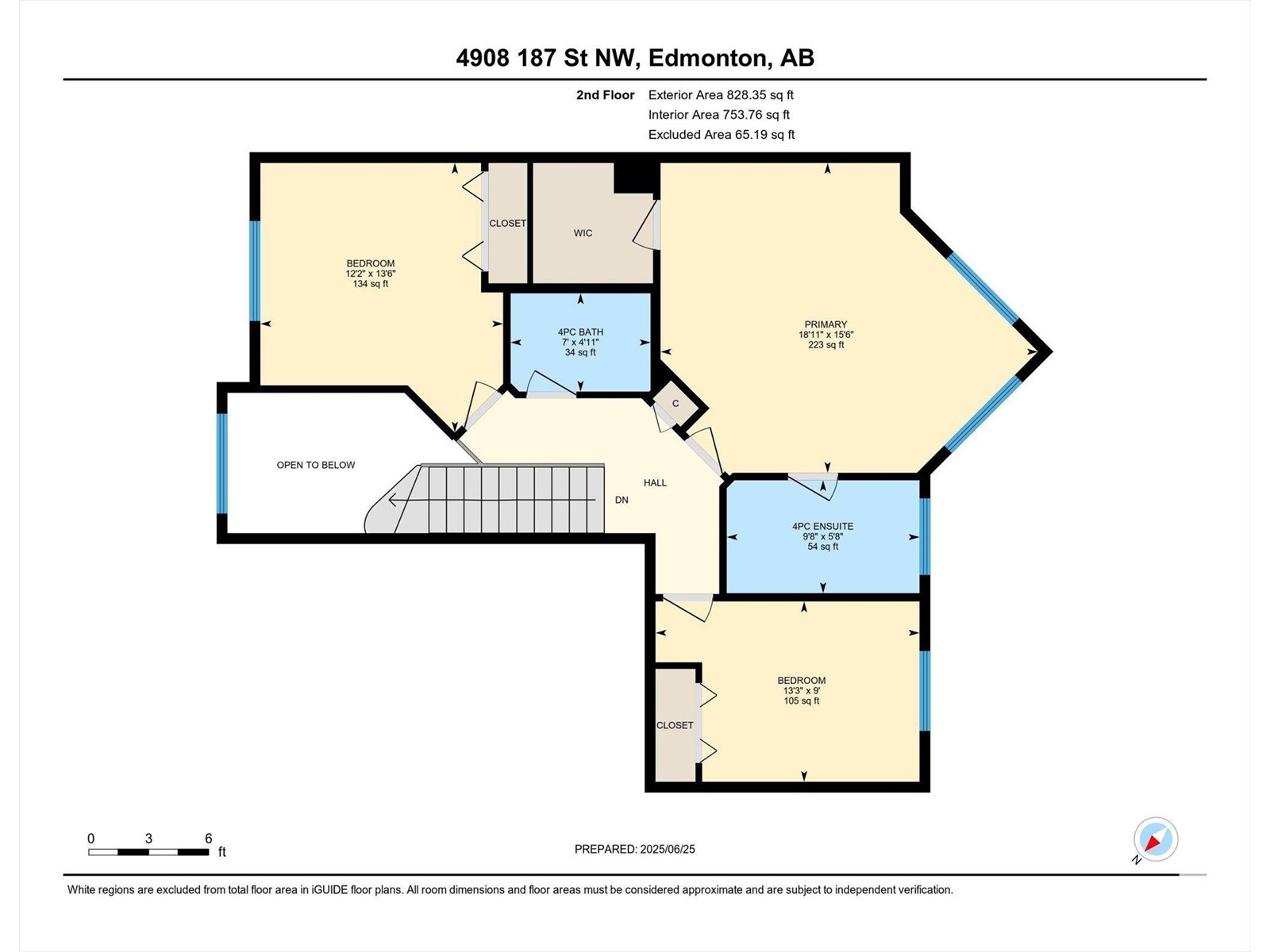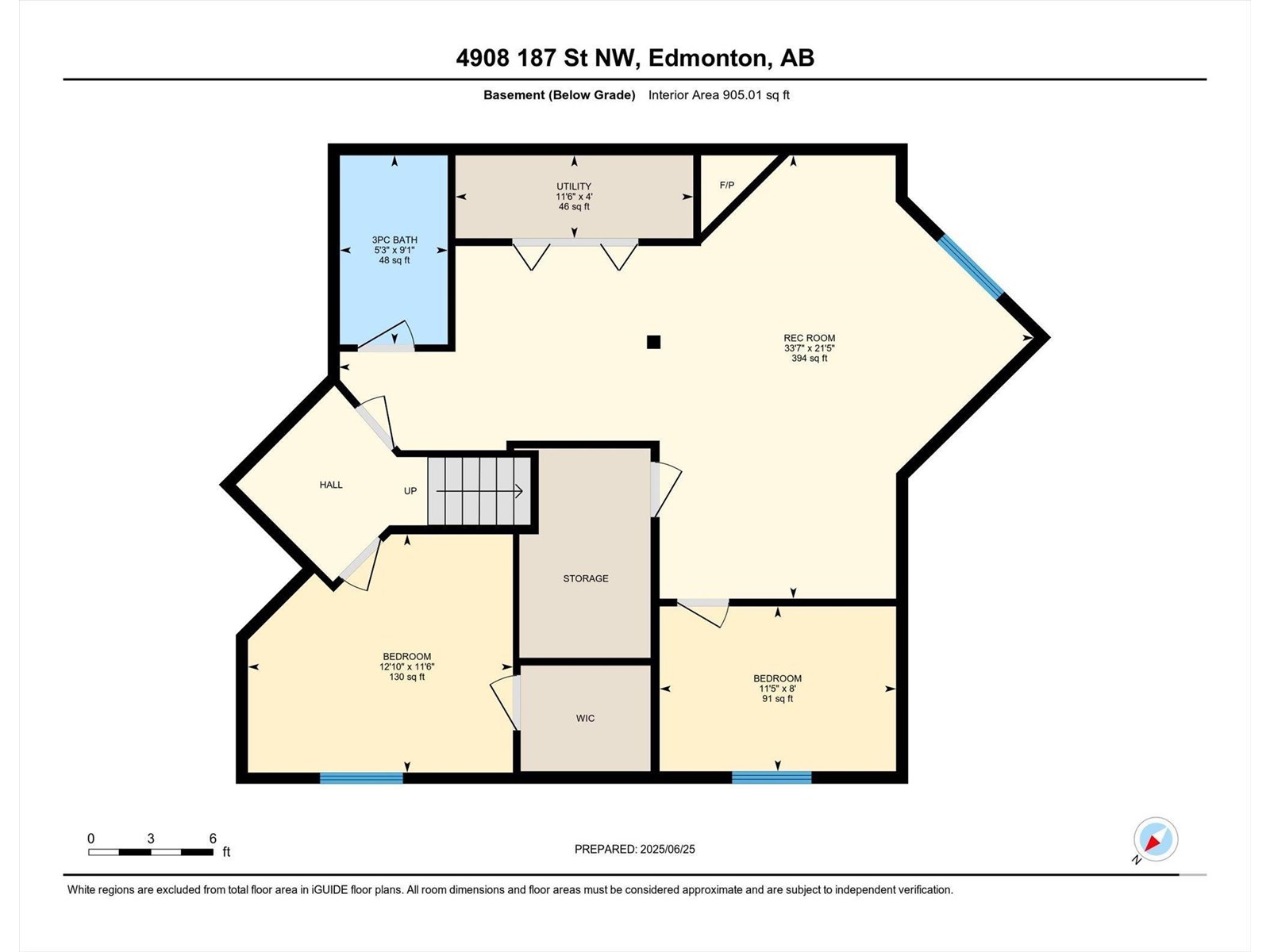5 Bedroom
4 Bathroom
1,874 ft2
Fireplace
Forced Air
$539,900
Spacious 5-Bedroom Family Home in an Excellent Location This beautifully maintained 2-storey home boasting 5 bedrooms and 3.5 bathrooms, main floor laundry and offers an ideal layout for comfortable family living .Step inside to discover ceramic tile and gleaming hardwood flooring throughout the main and upper level. Enjoy the convenience of both spacious and bright living and family room with fireplace. Large kitchen is a chef’s delight, featuring a breakfast bar, ample cabinetry, newer appliances and a seamless flow into the dining area. Upstairs, you'll find two generously sized bedrooms 4pcs bathroom along with a spacious master bedroom complete with a 4-piece ensuite .The fully finished basement includes two additional bedrooms, 3-piece bathroom and a generous size rec room with fireplace. The beautifully landscaped backyard has a massive two tiered deck.With its excellent location, this home is a are find in a close proximity to major freeways, schools, shopping and transportation. (id:57557)
Property Details
|
MLS® Number
|
E4444775 |
|
Property Type
|
Single Family |
|
Neigbourhood
|
Jamieson Place |
|
Amenities Near By
|
Playground, Public Transit, Schools, Shopping |
|
Features
|
See Remarks |
Building
|
Bathroom Total
|
4 |
|
Bedrooms Total
|
5 |
|
Appliances
|
Dishwasher, Dryer, Garage Door Opener Remote(s), Microwave Range Hood Combo, Refrigerator, Stove, Washer |
|
Basement Development
|
Finished |
|
Basement Type
|
Full (finished) |
|
Constructed Date
|
1998 |
|
Construction Style Attachment
|
Detached |
|
Fireplace Fuel
|
Gas |
|
Fireplace Present
|
Yes |
|
Fireplace Type
|
Unknown |
|
Half Bath Total
|
1 |
|
Heating Type
|
Forced Air |
|
Stories Total
|
2 |
|
Size Interior
|
1,874 Ft2 |
|
Type
|
House |
Parking
Land
|
Acreage
|
No |
|
Land Amenities
|
Playground, Public Transit, Schools, Shopping |
|
Size Irregular
|
421.06 |
|
Size Total
|
421.06 M2 |
|
Size Total Text
|
421.06 M2 |
Rooms
| Level |
Type |
Length |
Width |
Dimensions |
|
Basement |
Bedroom 4 |
|
|
Measurements not available |
|
Basement |
Bedroom 5 |
|
|
Measurements not available |
|
Main Level |
Living Room |
|
|
Measurements not available |
|
Main Level |
Dining Room |
|
|
Measurements not available |
|
Main Level |
Kitchen |
|
|
Measurements not available |
|
Main Level |
Family Room |
|
|
Measurements not available |
|
Main Level |
Laundry Room |
|
|
Measurements not available |
|
Upper Level |
Primary Bedroom |
|
|
Measurements not available |
|
Upper Level |
Bedroom 2 |
|
|
Measurements not available |
|
Upper Level |
Bedroom 3 |
|
|
Measurements not available |
https://www.realtor.ca/real-estate/28532315/4908-187-st-nw-edmonton-jamieson-place

