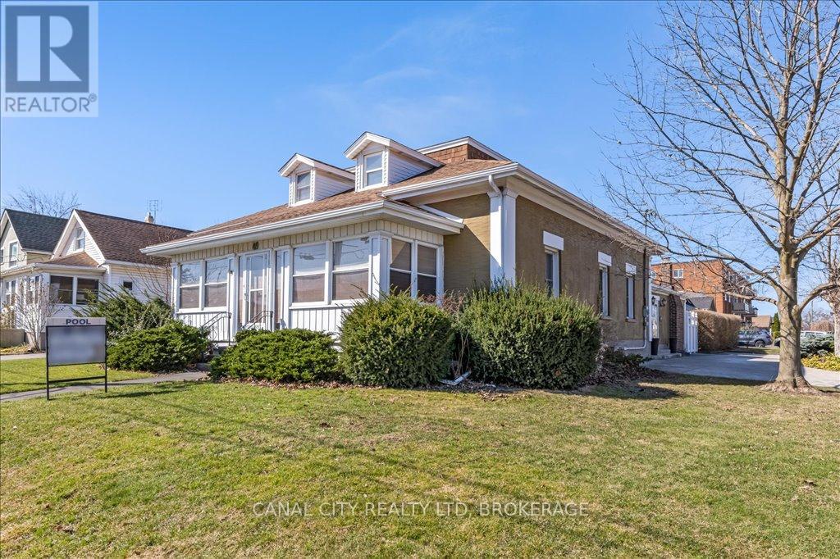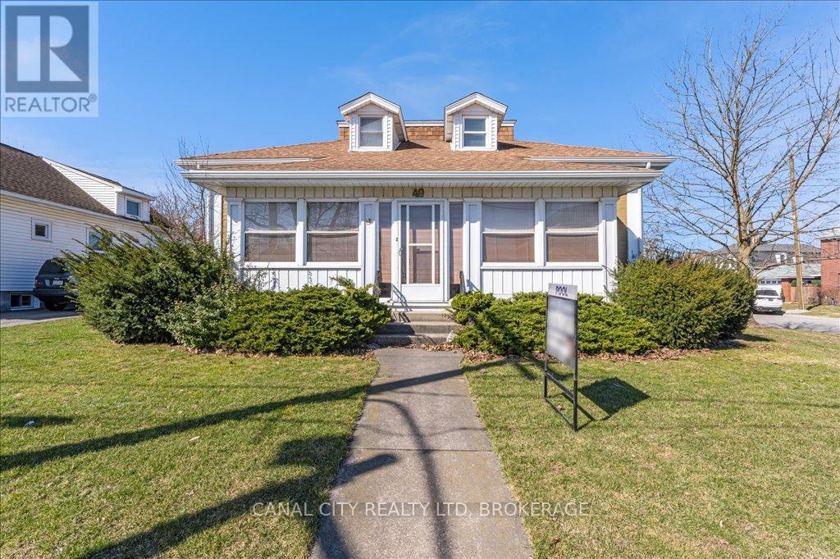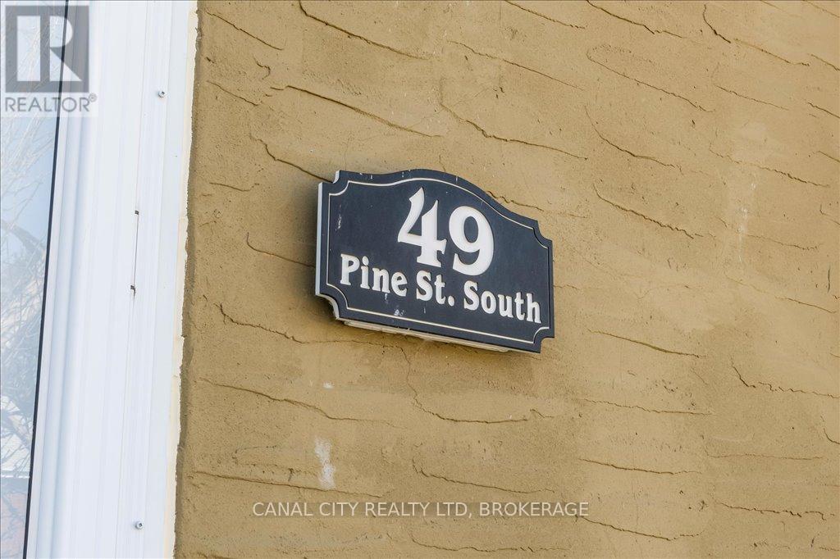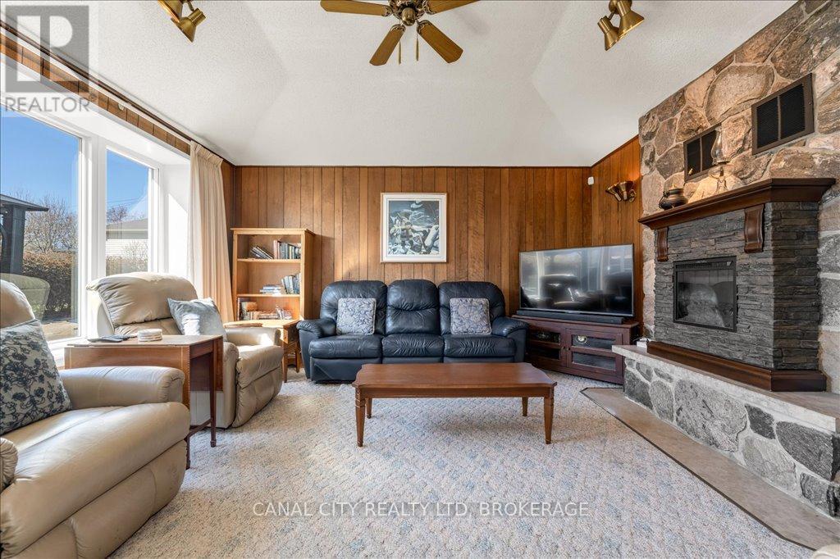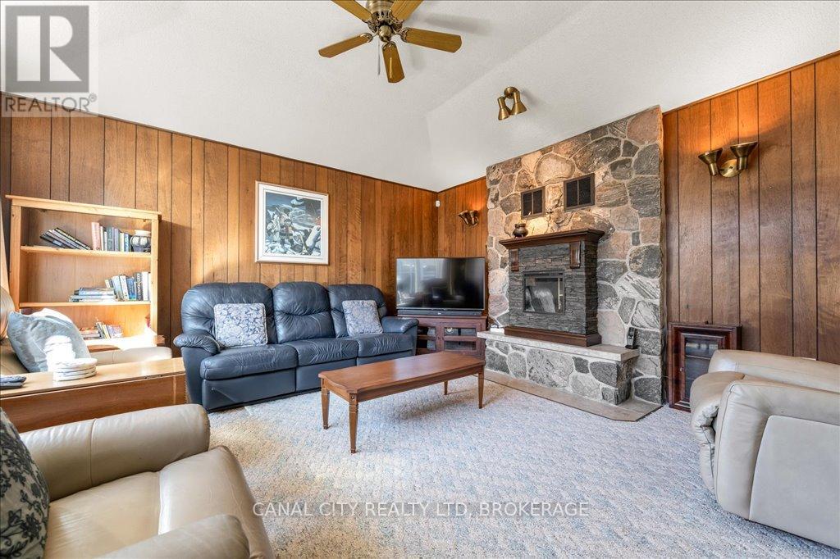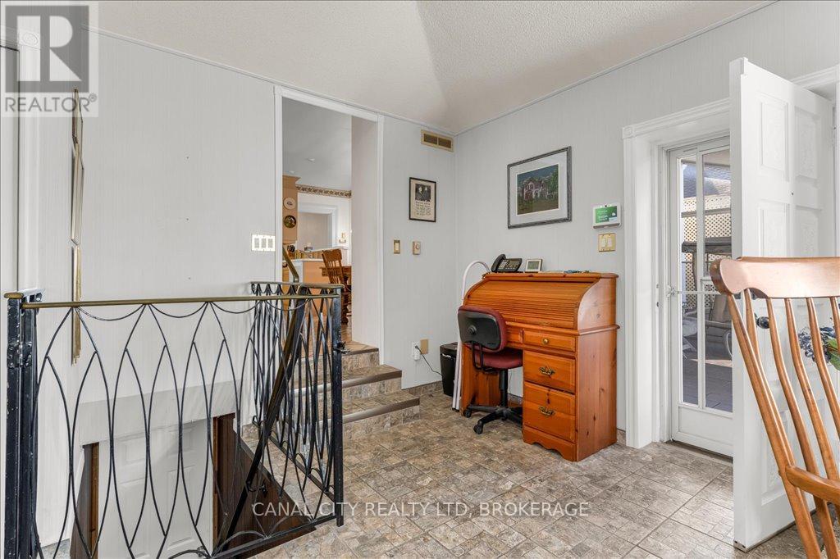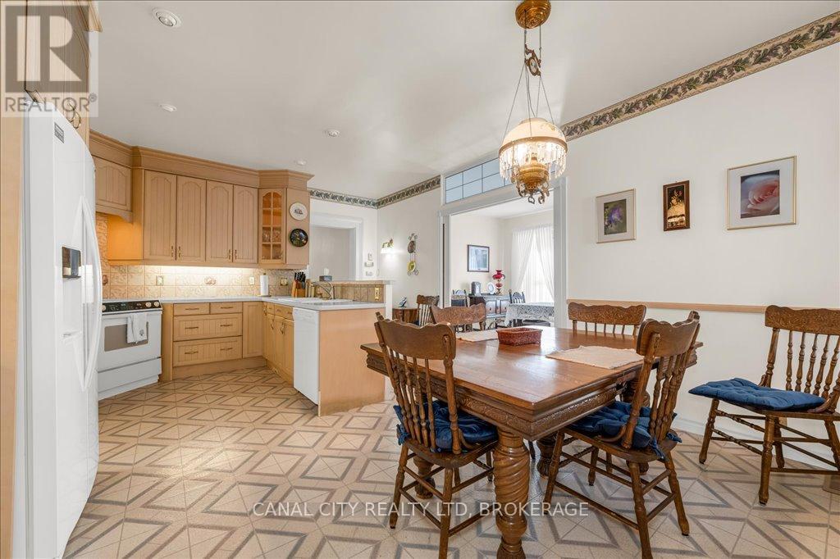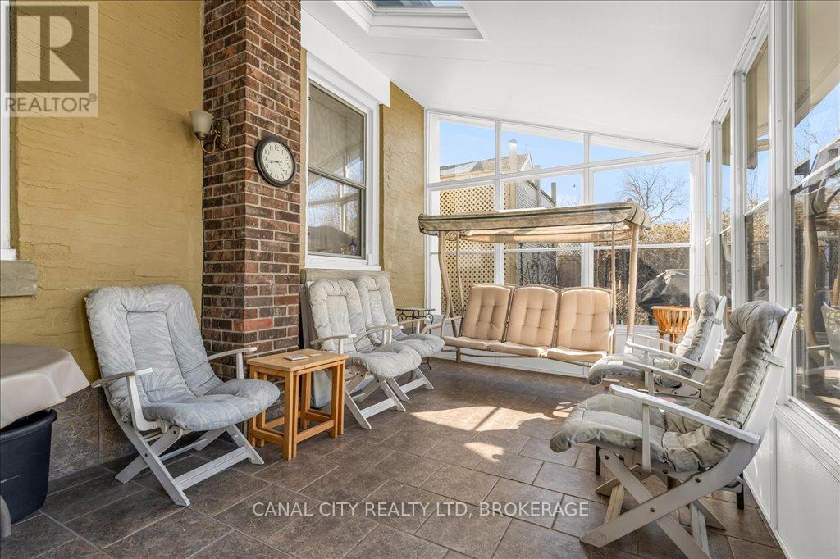4 Bedroom
2 Bathroom
2,500 - 3,000 ft2
Fireplace
Inground Pool
Central Air Conditioning
Forced Air
$649,000
Charming 4 bedroom home in the heart of Thorold! This spacious 2547 sq/ft, 1.5 storey home offers the perfect blend of history, character, comfort and modern conveniences. Step inside to find a cozy living room with an electric fireplace (with the original wood fireplace still intact), a main floor bedroom and laundry room as well as a 4 piece bath. The separate dining room and family room provide plenty of space for entertaining, while the 3 season sunroom and enclosed front porch are perfect for relaxing year-round. On the second level you will find 3 additional generously sized bedrooms with ample storage as well as an another 4 piece bath. Step outside to your 24 by 38 foot inground pool and gazebo area, complete with solar panels for efficient heating and a new pool pump. The fully fenced backyard provides privacy and plenty of space for outdoor enjoyment. Additional features include a brand new high efficiency gas furnace, new central air unit, 200 amp service, basement workshop area, central vacuum, and plenty of storage throughout. Conveniently located close to schools, shopping and a short walk to Historic Downtown Thorold and all amenities, this home truly has it all. Don't miss out, schedule your showing today! (id:57557)
Property Details
|
MLS® Number
|
X12034373 |
|
Property Type
|
Single Family |
|
Community Name
|
557 - Thorold Downtown |
|
Equipment Type
|
Water Heater |
|
Parking Space Total
|
5 |
|
Pool Type
|
Inground Pool |
|
Rental Equipment Type
|
Water Heater |
Building
|
Bathroom Total
|
2 |
|
Bedrooms Above Ground
|
4 |
|
Bedrooms Total
|
4 |
|
Amenities
|
Fireplace(s) |
|
Appliances
|
Dishwasher, Dryer, Microwave, Stove, Washer, Refrigerator |
|
Basement Type
|
Partial |
|
Construction Style Attachment
|
Detached |
|
Cooling Type
|
Central Air Conditioning |
|
Exterior Finish
|
Aluminum Siding, Stucco |
|
Fireplace Present
|
Yes |
|
Foundation Type
|
Poured Concrete, Stone |
|
Heating Fuel
|
Natural Gas |
|
Heating Type
|
Forced Air |
|
Stories Total
|
2 |
|
Size Interior
|
2,500 - 3,000 Ft2 |
|
Type
|
House |
|
Utility Water
|
Municipal Water |
Parking
Land
|
Acreage
|
No |
|
Sewer
|
Sanitary Sewer |
|
Size Depth
|
132 Ft |
|
Size Frontage
|
60 Ft |
|
Size Irregular
|
60 X 132 Ft |
|
Size Total Text
|
60 X 132 Ft |
Rooms
| Level |
Type |
Length |
Width |
Dimensions |
|
Second Level |
Bedroom 2 |
2.8 m |
9.98 m |
2.8 m x 9.98 m |
|
Second Level |
Bedroom 3 |
3.13 m |
3.63 m |
3.13 m x 3.63 m |
|
Second Level |
Bedroom 4 |
3.21 m |
5.12 m |
3.21 m x 5.12 m |
|
Main Level |
Living Room |
4.16 m |
6.8 m |
4.16 m x 6.8 m |
|
Main Level |
Kitchen |
4.1 m |
5.32 m |
4.1 m x 5.32 m |
|
Main Level |
Primary Bedroom |
3.25 m |
4.5 m |
3.25 m x 4.5 m |
|
Main Level |
Laundry Room |
2.03 m |
2.45 m |
2.03 m x 2.45 m |
|
Main Level |
Dining Room |
3.45 m |
5.3 m |
3.45 m x 5.3 m |
|
Main Level |
Family Room |
3.99 m |
4.54 m |
3.99 m x 4.54 m |
https://www.realtor.ca/real-estate/28057788/49-pine-street-s-thorold-thorold-downtown-557-thorold-downtown

