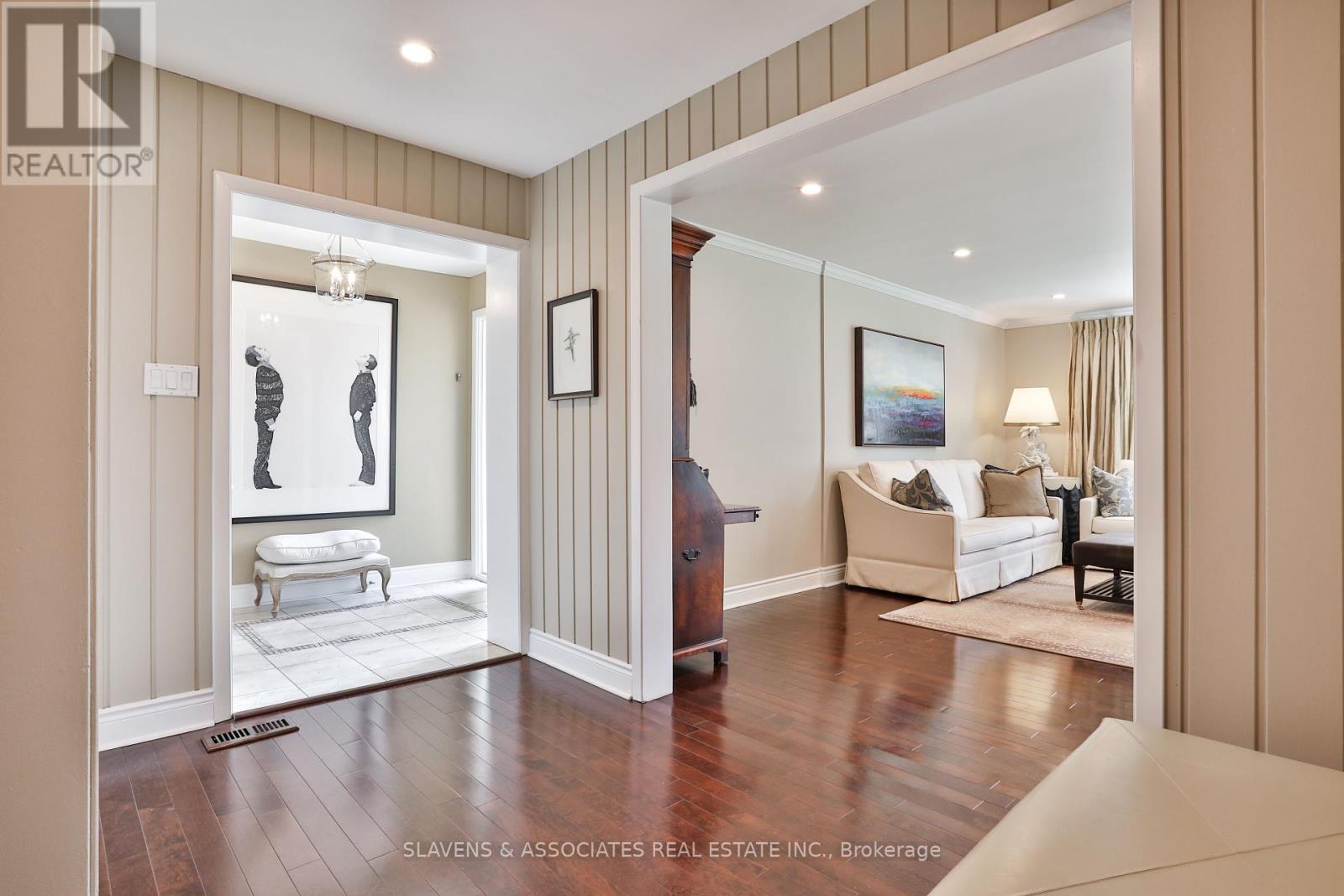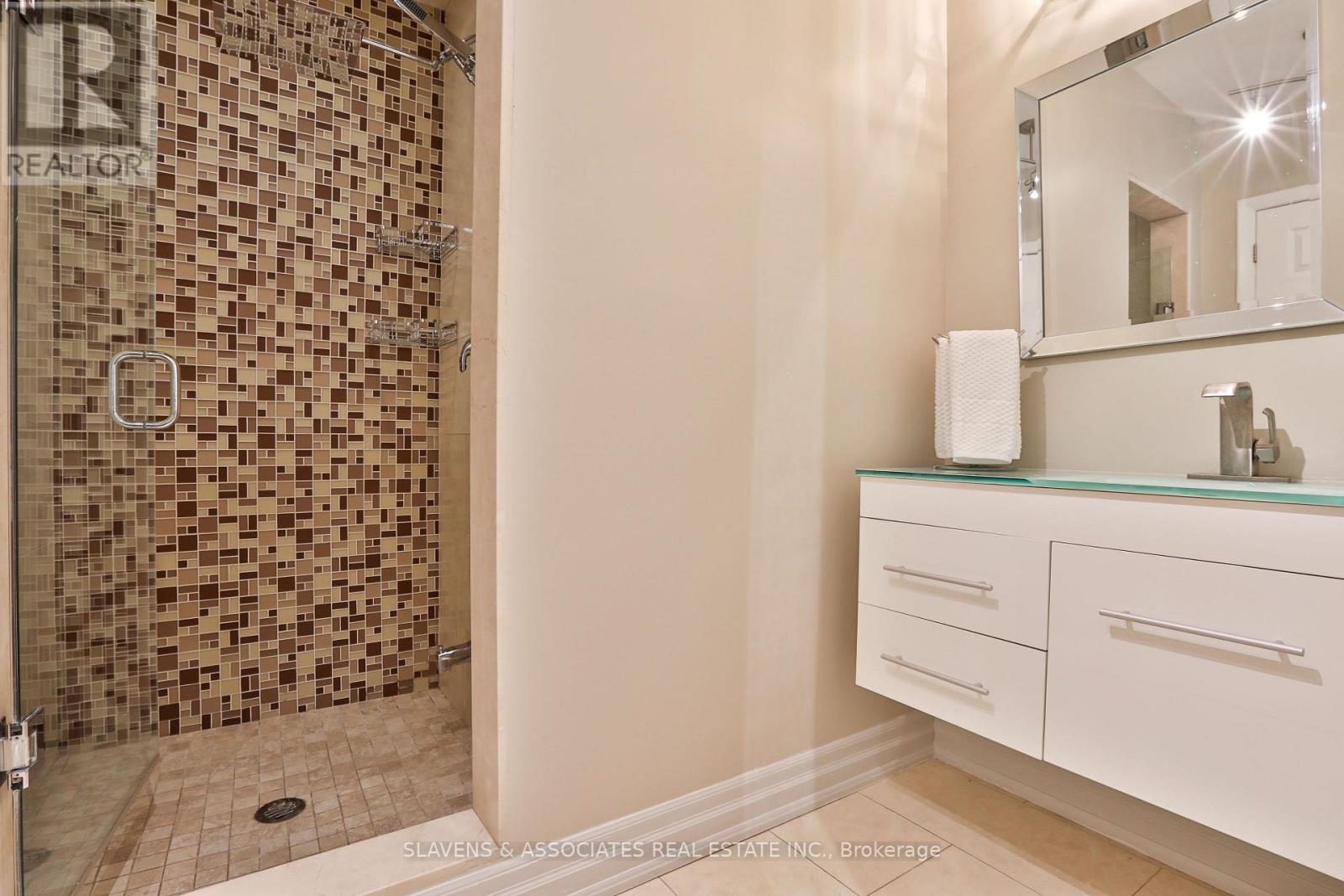5 Bedroom
3 Bathroom
2,000 - 2,500 ft2
Bungalow
Fireplace
Central Air Conditioning
Forced Air
$1,629,000
Welcome to 49 Hearthstone Crescent Nestled on a generous 60x125 ft lot in a quiet, family-friendly neighborhood near the Hearthstone Valley Greenbelt. This beautifully updated home offers over 2,000 sq ft of living space on the main floor, featuring a bright and spacious living/dining area with expansive south-facing windows that flood the space with natural light. Gleaming hardwood floors add warmth and elegance throughout. The main level boasts three well-sized bedrooms, including a primary suite with a renovated ensuite bathroom. The large family room offers walkout access to the backyard, perfect for indoor-outdoor living. The separate basement entrance provides excellent potential for rental income or an in-law suite. The fully finished basement includes a large recreation room, updated bathroom, second kitchen, laundry area, two additional bedrooms, and ample storage. Enjoy the peaceful backyard ideal for entertaining or relaxing complete with a sprinkler system. Additional features include recent waterproofing (May 2025)and ample parking. Located in a highly desirable neighborhoods, just steps to the JCC, TCC, shopping, parks, trails, and top amenities. (id:57557)
Property Details
|
MLS® Number
|
C12197985 |
|
Property Type
|
Single Family |
|
Neigbourhood
|
Westminster-Branson |
|
Community Name
|
Westminster-Branson |
|
Parking Space Total
|
6 |
Building
|
Bathroom Total
|
3 |
|
Bedrooms Above Ground
|
3 |
|
Bedrooms Below Ground
|
2 |
|
Bedrooms Total
|
5 |
|
Appliances
|
Dishwasher, Dryer, Microwave, Oven, Washer, Window Coverings, Refrigerator |
|
Architectural Style
|
Bungalow |
|
Basement Features
|
Separate Entrance |
|
Basement Type
|
N/a |
|
Construction Style Attachment
|
Detached |
|
Cooling Type
|
Central Air Conditioning |
|
Exterior Finish
|
Stucco |
|
Fireplace Present
|
Yes |
|
Foundation Type
|
Concrete |
|
Heating Fuel
|
Natural Gas |
|
Heating Type
|
Forced Air |
|
Stories Total
|
1 |
|
Size Interior
|
2,000 - 2,500 Ft2 |
|
Type
|
House |
|
Utility Water
|
Municipal Water |
Parking
Land
|
Acreage
|
No |
|
Sewer
|
Sanitary Sewer |
|
Size Depth
|
125 Ft |
|
Size Frontage
|
60 Ft |
|
Size Irregular
|
60 X 125 Ft |
|
Size Total Text
|
60 X 125 Ft |
Rooms
| Level |
Type |
Length |
Width |
Dimensions |
|
Second Level |
Bedroom 2 |
3.28 m |
3.18 m |
3.28 m x 3.18 m |
|
Third Level |
Bedroom 3 |
4.45 m |
3.4 m |
4.45 m x 3.4 m |
|
Basement |
Bedroom 5 |
4.17 m |
3.53 m |
4.17 m x 3.53 m |
|
Basement |
Recreational, Games Room |
6.91 m |
7.26 m |
6.91 m x 7.26 m |
|
Basement |
Kitchen |
2.44 m |
3.81 m |
2.44 m x 3.81 m |
|
Basement |
Bedroom 4 |
2.9 m |
5.18 m |
2.9 m x 5.18 m |
|
Main Level |
Living Room |
5.87 m |
3.76 m |
5.87 m x 3.76 m |
|
Main Level |
Dining Room |
3.68 m |
3.73 m |
3.68 m x 3.73 m |
|
Main Level |
Kitchen |
3.35 m |
3.61 m |
3.35 m x 3.61 m |
|
Main Level |
Family Room |
3.73 m |
4.57 m |
3.73 m x 4.57 m |
|
Main Level |
Primary Bedroom |
4.45 m |
3.71 m |
4.45 m x 3.71 m |
https://www.realtor.ca/real-estate/28420295/49-hearthstone-crescent-toronto-westminster-branson-westminster-branson
















































