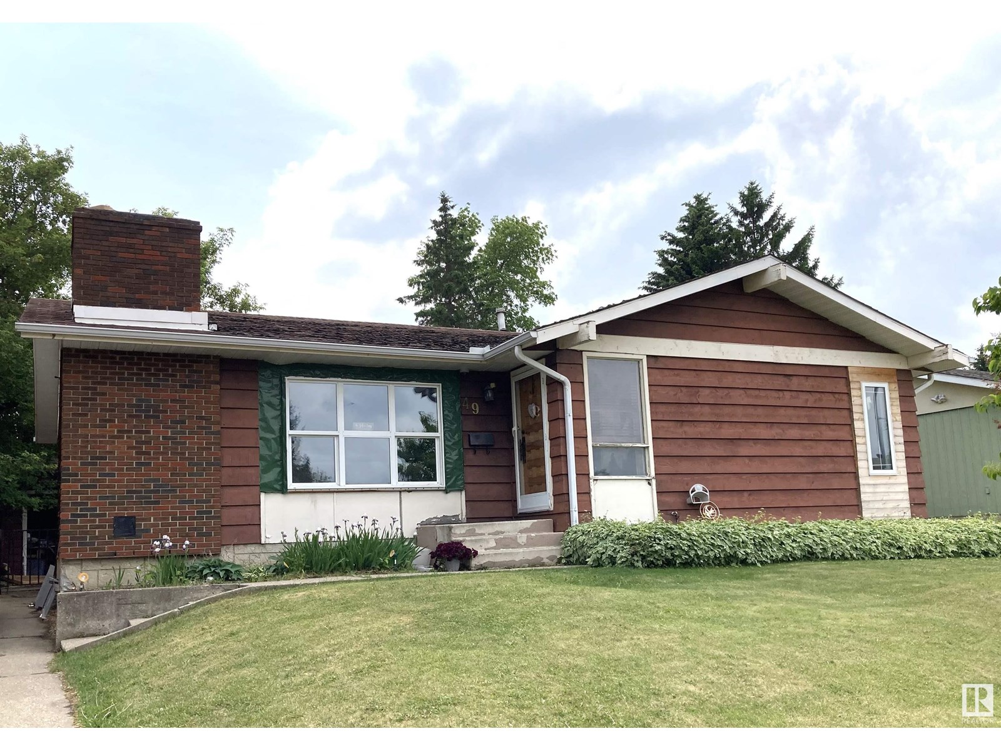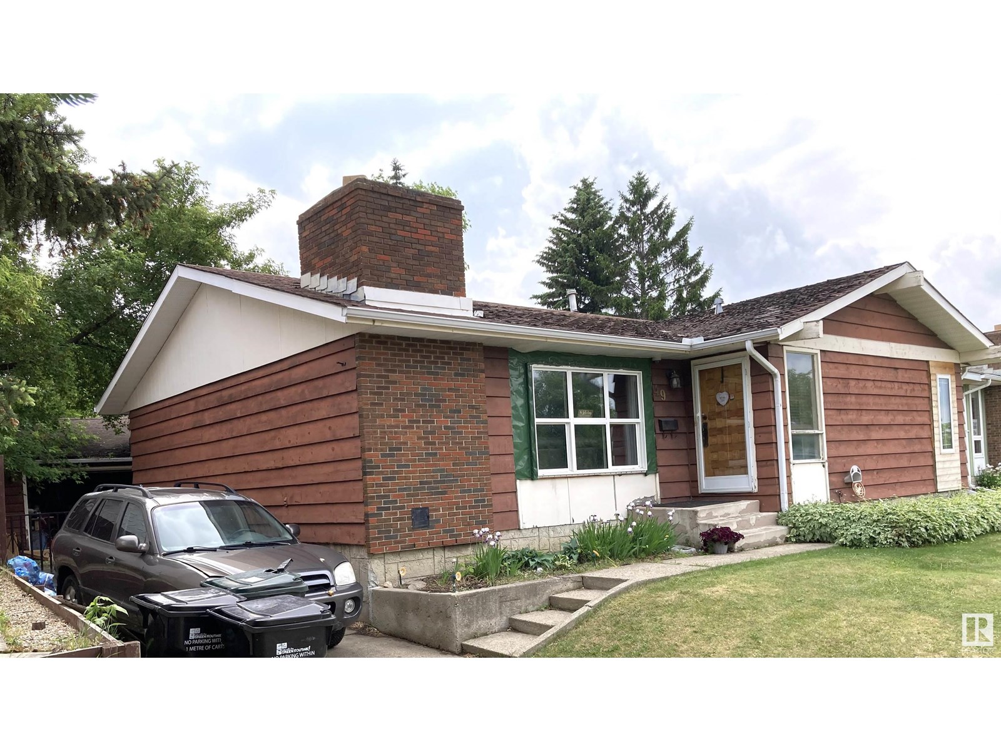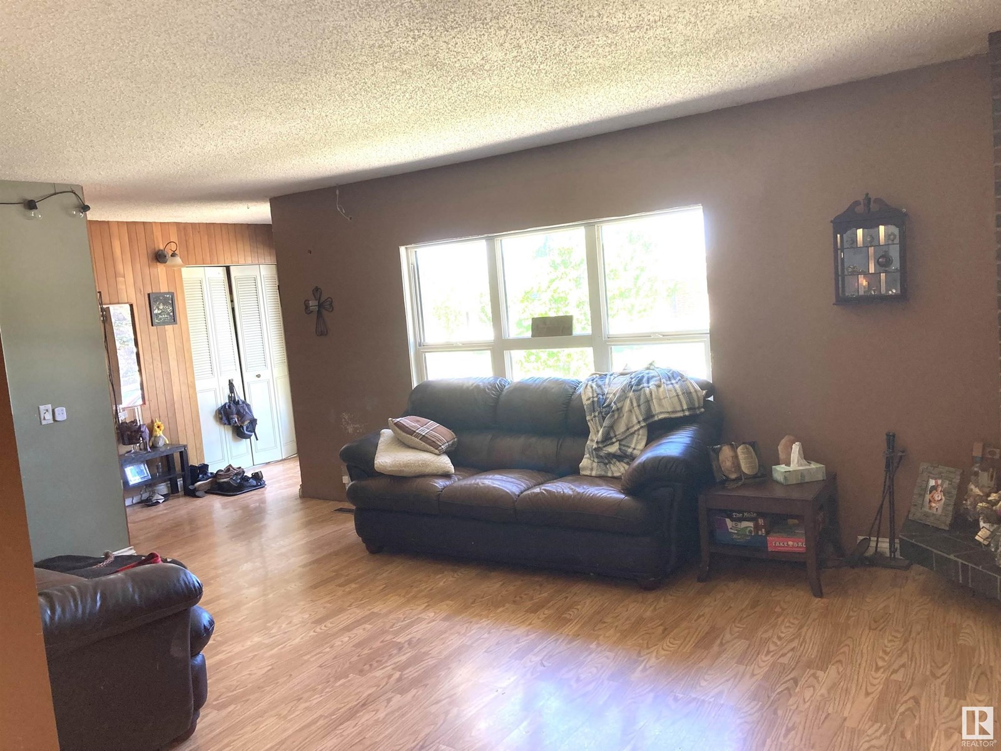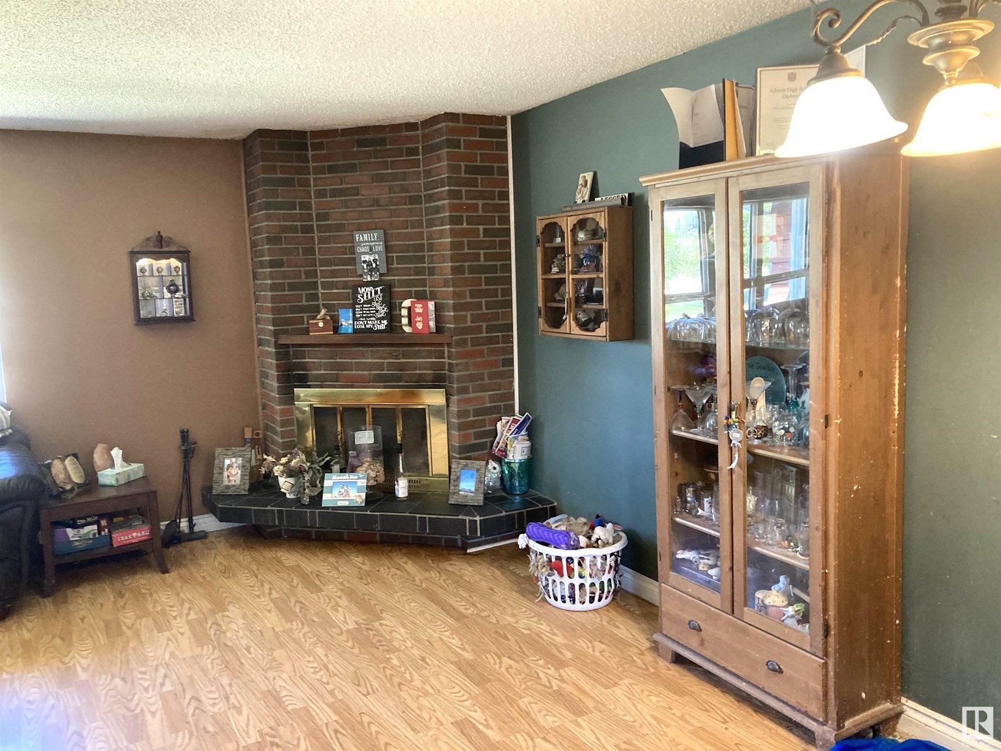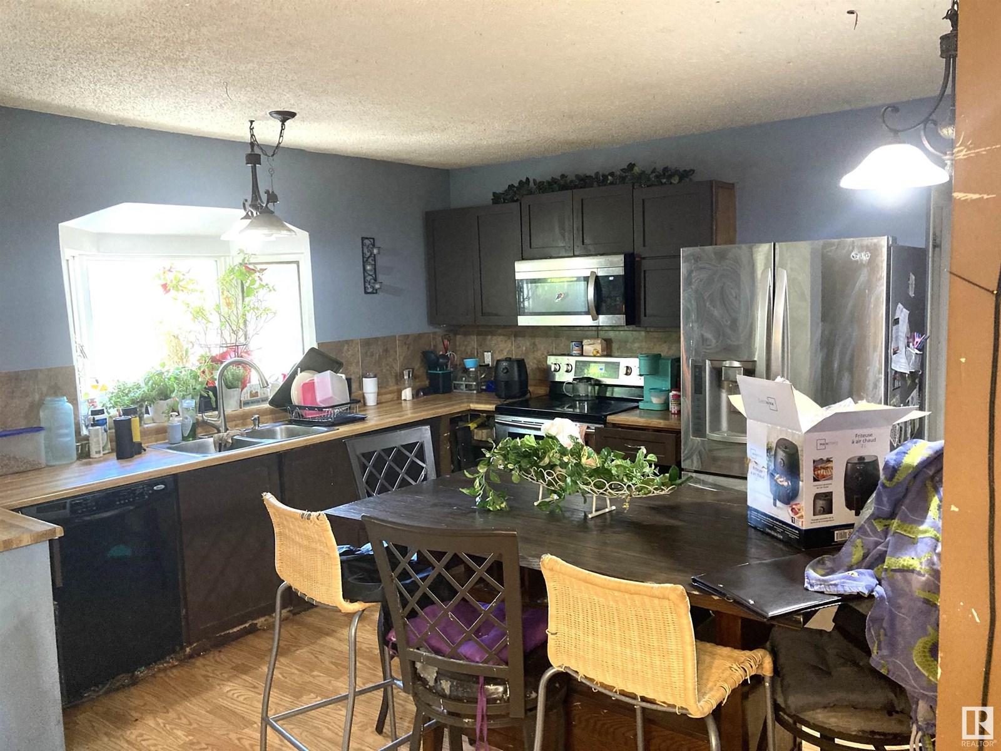4 Bedroom
3 Bathroom
1,299 ft2
Bungalow
Fireplace
Forced Air
$399,900
Great opportunity! With some sweat equity, this could be a real gem in a desireable location in Glen Allan! 4 bedrooms / 2.5 baths. Extensive work needed including new roofs on both house and garage. Hot water tank replaced 2024 and new fixtures in the ensuite. Close to any and all amenities - shopping, bus routes, an incredible network of parks, and quick accesss to the Anthony Henday, the WhiteMud Freeway and Highway 21. (id:57557)
Property Details
|
MLS® Number
|
E4442655 |
|
Property Type
|
Single Family |
|
Neigbourhood
|
Glen Allan |
|
Amenities Near By
|
Playground, Public Transit, Schools, Shopping |
|
Features
|
Sloping |
Building
|
Bathroom Total
|
3 |
|
Bedrooms Total
|
4 |
|
Appliances
|
Dishwasher, Dryer, Microwave Range Hood Combo, Refrigerator, Stove, Washer |
|
Architectural Style
|
Bungalow |
|
Basement Development
|
Other, See Remarks |
|
Basement Type
|
Full (other, See Remarks) |
|
Constructed Date
|
1973 |
|
Construction Style Attachment
|
Detached |
|
Fireplace Fuel
|
Wood |
|
Fireplace Present
|
Yes |
|
Fireplace Type
|
Unknown |
|
Half Bath Total
|
1 |
|
Heating Type
|
Forced Air |
|
Stories Total
|
1 |
|
Size Interior
|
1,299 Ft2 |
|
Type
|
House |
Parking
Land
|
Acreage
|
No |
|
Land Amenities
|
Playground, Public Transit, Schools, Shopping |
|
Size Irregular
|
591.9 |
|
Size Total
|
591.9 M2 |
|
Size Total Text
|
591.9 M2 |
Rooms
| Level |
Type |
Length |
Width |
Dimensions |
|
Lower Level |
Family Room |
|
|
16.7' x 19' |
|
Lower Level |
Den |
|
|
Measurements not available |
|
Lower Level |
Bedroom 4 |
|
|
Measurements not available |
|
Main Level |
Living Room |
|
|
11.8' x 19.5' |
|
Main Level |
Dining Room |
|
|
7.9' x 9.4' |
|
Main Level |
Kitchen |
|
|
9.8' x 15' |
|
Main Level |
Primary Bedroom |
|
|
13.8' x 11.3' |
|
Main Level |
Bedroom 2 |
|
|
13.1' x 9.8' |
|
Main Level |
Bedroom 3 |
|
|
13.1' x 9.2' |
https://www.realtor.ca/real-estate/28476549/49-galloway-dr-sherwood-park-glen-allan

