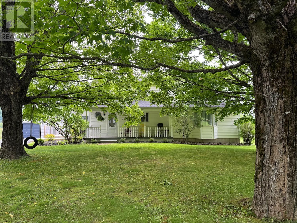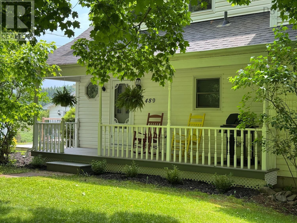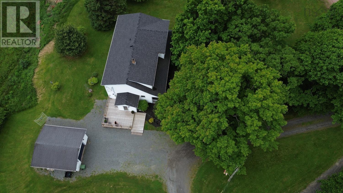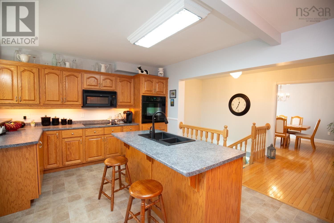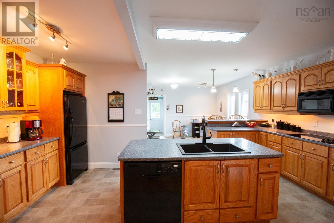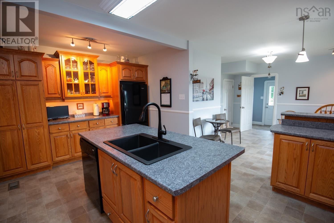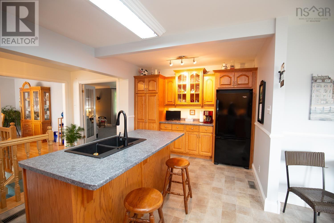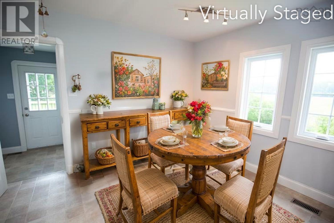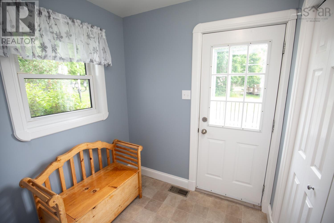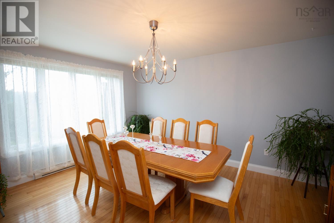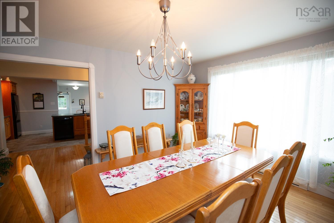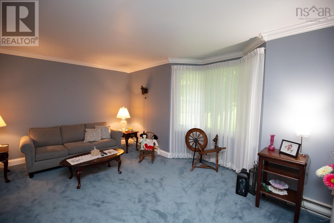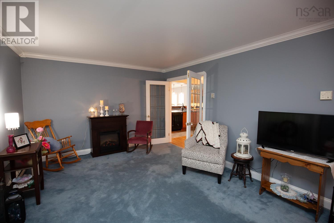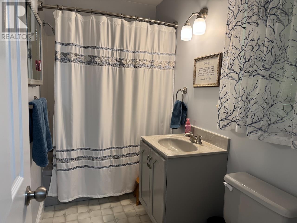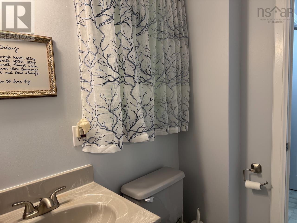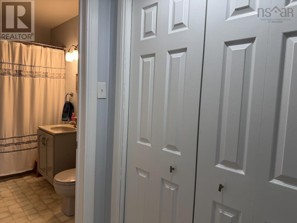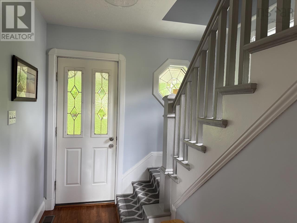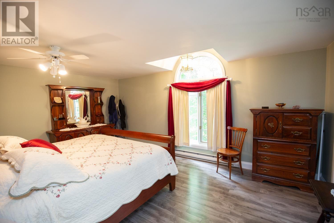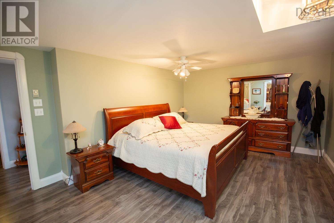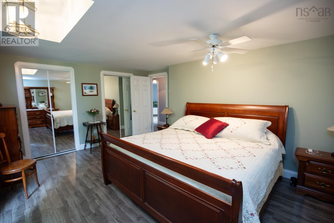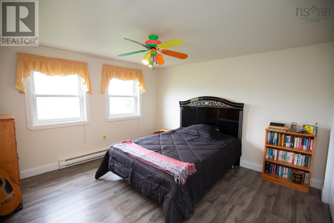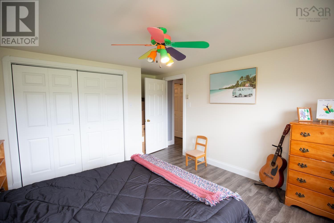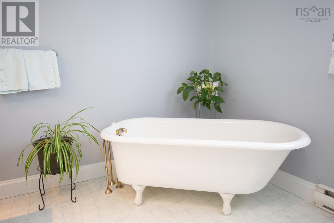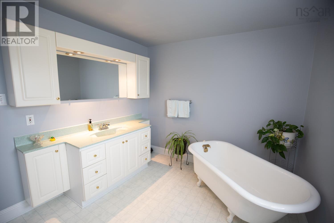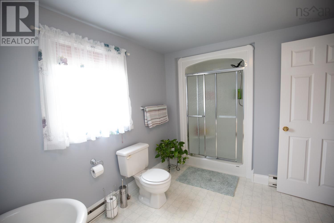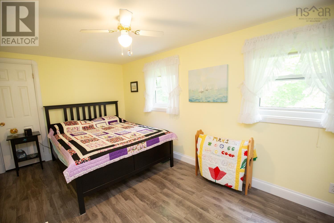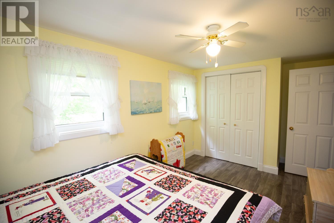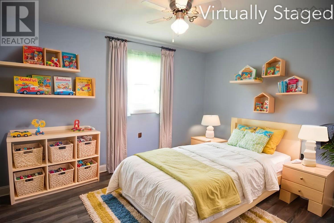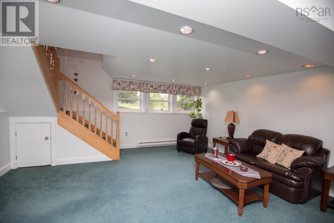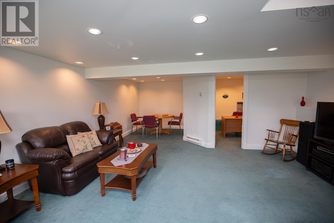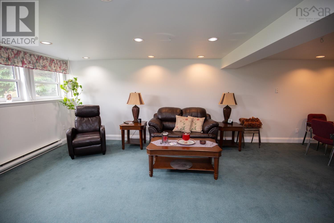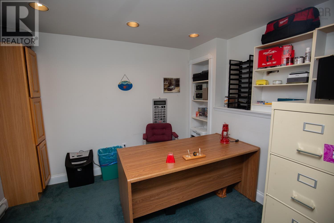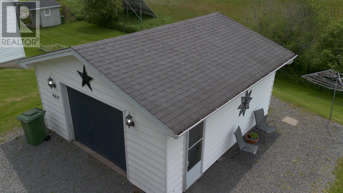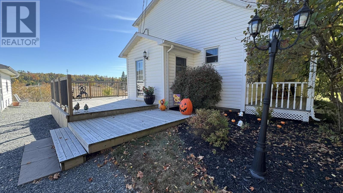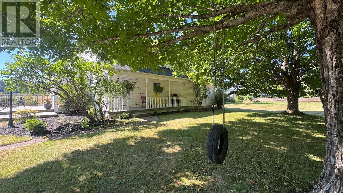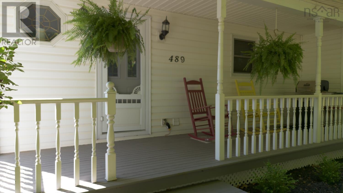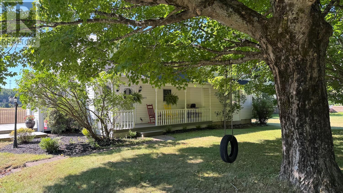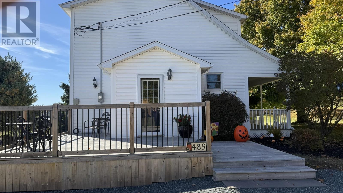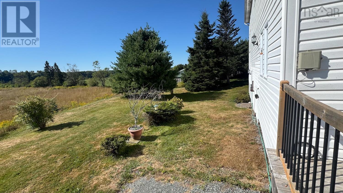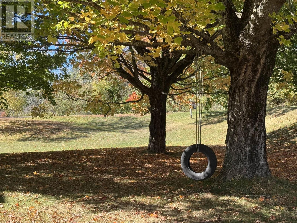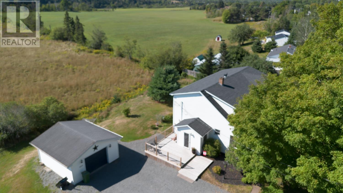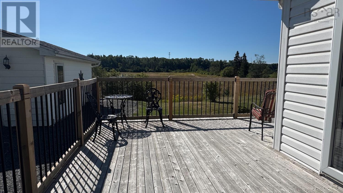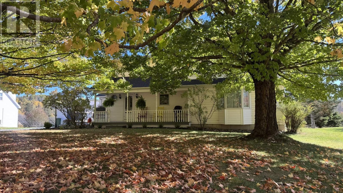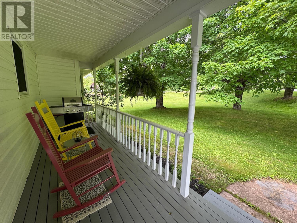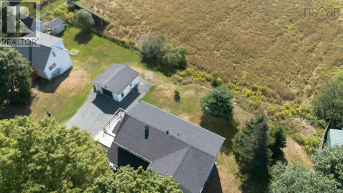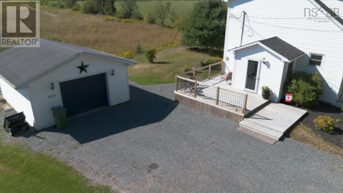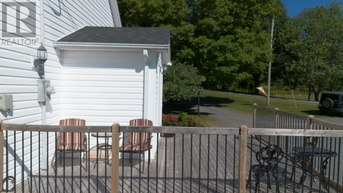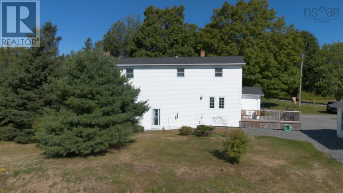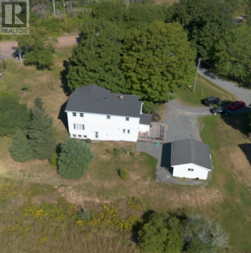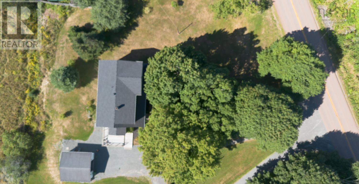4 Bedroom
2 Bathroom
2,705 ft2
Landscaped
$514,400
Finally - space for everyone & room to grow. Whether you're a big family or just looking for a home that fits your lifestyle, this Valley property offers country charm with all the benefits of community living. Nestled on a tree lined drive with a classic tire swing & a covered verandah, it feels like your own private retreat. Step inside to a large mudroom with access to a generous side deck that wraps around to the back - perfect for summer barbecues or quiet evenings. The open concept kitchen features a center island, loads of cabinetry, a breakfast bar & a flexible nook for dining or relaxing. A formal dining room with hardwood floors is ideal for hosting & the spacious living room includes leaded glass French doors & a bay window for added character. A full bath completes the main level. Upstairs, you'll find updated flooring, 4 bright BRs - including a primary with 2 closets & a large window topped with an arched transom - as well as an oversized bath with a walk in shower & clawfoot tub. A separate walk in closet down the hall offers excellent storage. The finished walkout basement includes a bright rec room with above grade windows, a separate office & access to the backyard. The roof shingles were updated in 2022. A single car garage & beautiful views out over the field complete the package - and yes, the lot extends into that open field, giving you even more room to enjoy the outdoors in whatever way suits your family best. (id:57557)
Property Details
|
MLS® Number
|
202514894 |
|
Property Type
|
Single Family |
|
Community Name
|
Valley |
|
Amenities Near By
|
Golf Course, Playground, Shopping, Place Of Worship |
|
Community Features
|
Recreational Facilities, School Bus |
|
Features
|
Sump Pump |
Building
|
Bathroom Total
|
2 |
|
Bedrooms Above Ground
|
4 |
|
Bedrooms Total
|
4 |
|
Appliances
|
Cooktop - Electric, Oven - Electric, Dishwasher, Microwave, Refrigerator |
|
Basement Development
|
Partially Finished |
|
Basement Features
|
Walk Out |
|
Basement Type
|
Full (partially Finished) |
|
Construction Style Attachment
|
Detached |
|
Exterior Finish
|
Vinyl |
|
Flooring Type
|
Carpeted, Laminate, Vinyl |
|
Foundation Type
|
Poured Concrete |
|
Stories Total
|
2 |
|
Size Interior
|
2,705 Ft2 |
|
Total Finished Area
|
2705 Sqft |
|
Type
|
House |
|
Utility Water
|
Drilled Well, Shared Well |
Parking
|
Garage
|
|
|
Detached Garage
|
|
|
Gravel
|
|
Land
|
Acreage
|
No |
|
Land Amenities
|
Golf Course, Playground, Shopping, Place Of Worship |
|
Landscape Features
|
Landscaped |
|
Sewer
|
Municipal Sewage System |
|
Size Irregular
|
0.6263 |
|
Size Total
|
0.6263 Ac |
|
Size Total Text
|
0.6263 Ac |
Rooms
| Level |
Type |
Length |
Width |
Dimensions |
|
Second Level |
Primary Bedroom |
|
|
16.11 x 11.11 |
|
Second Level |
Bedroom |
|
|
12.7 x 11.11 |
|
Second Level |
Bedroom |
|
|
14.4 x 9 |
|
Second Level |
Bedroom |
|
|
11.6 x 8.9 |
|
Second Level |
Bath (# Pieces 1-6) |
|
|
11.4 x 8.9 |
|
Second Level |
Other |
|
|
8.10 x 4.2 walkin closet |
|
Basement |
Recreational, Games Room |
|
|
17.7 x 16.11 |
|
Basement |
Den |
|
|
9.6 x 8.7 |
|
Main Level |
Eat In Kitchen |
|
|
18.10 x 10.2+13.2x11.10 |
|
Main Level |
Dining Room |
|
|
14.6 x 12 |
|
Main Level |
Mud Room |
|
|
6.8 x 6 |
|
Main Level |
Foyer |
|
|
9.2 x 4.10 |
|
Main Level |
Bath (# Pieces 1-6) |
|
|
9.2 x 4.10 |
|
Main Level |
Living Room |
|
|
19.6 x 12 |
https://www.realtor.ca/real-estate/28481610/489-salmon-river-road-valley-valley

