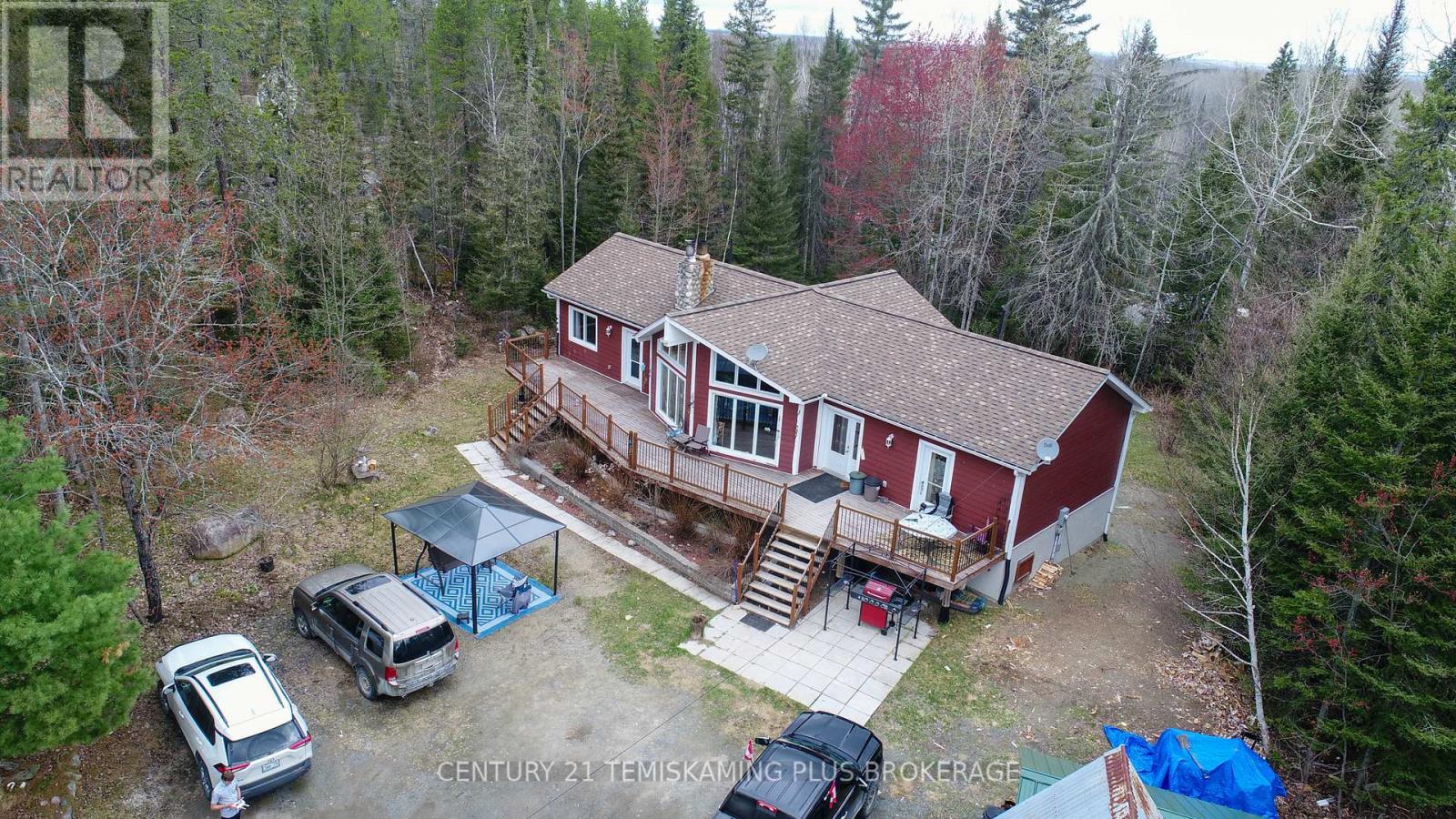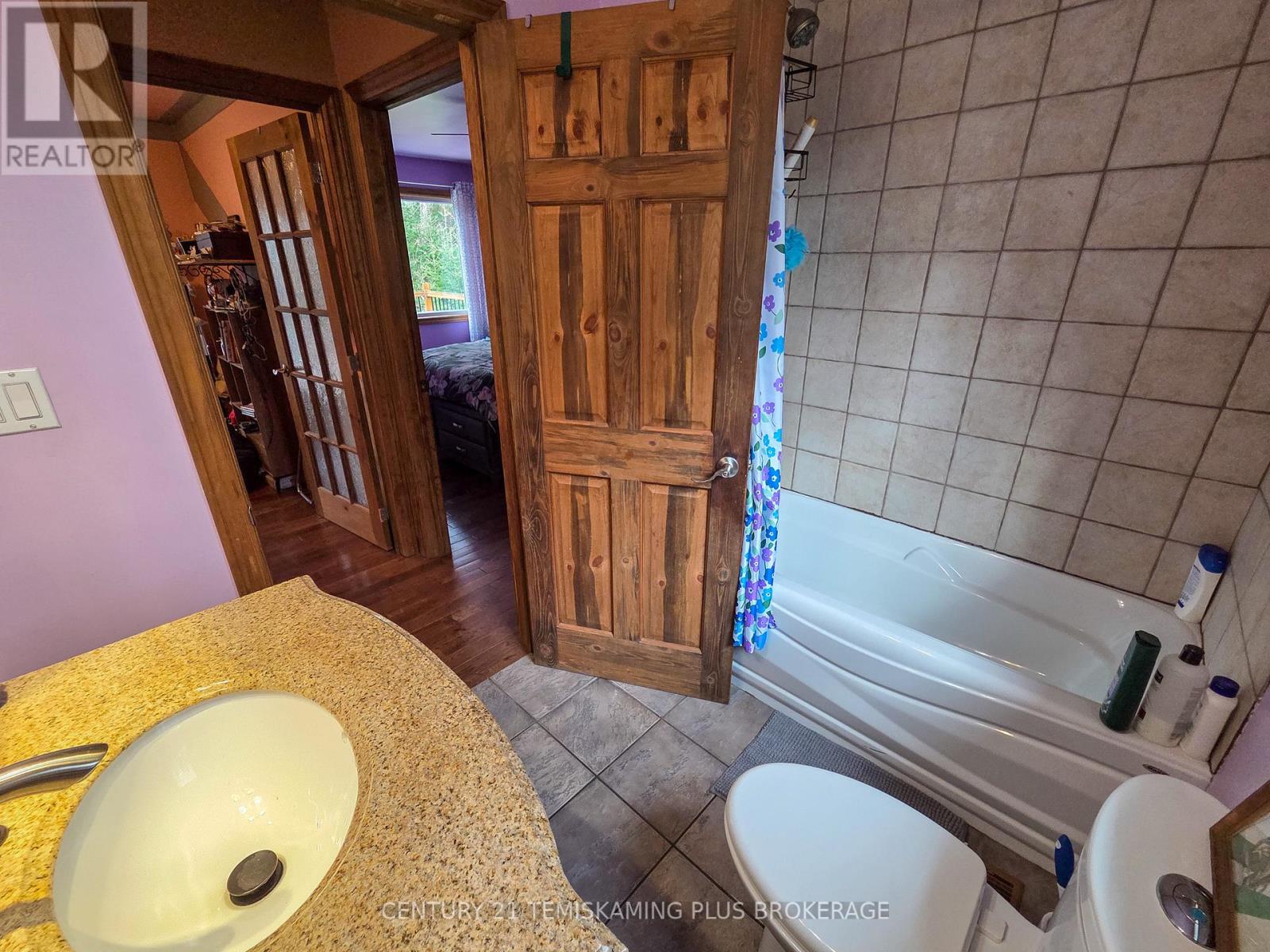4 Bedroom
3 Bathroom
1,500 - 2,000 ft2
Bungalow
Fireplace
Air Exchanger
Forced Air
Acreage
$499,900
Discover the perfect blend of comfort, space, and privacy in this stunning 12-year-old home, ideally situated on 6.7 serene acres between Englehart and Kirkland Lake. Thoughtfully designed for modern living, this home features an expansive open-concept layout with soaring vaulted ceilings in the living, dining, and kitchen areas perfect for family gatherings or entertaining guests. The spacious kitchen flows effortlessly into the living area, creating a warm and inviting atmosphere. The primary suite is a true retreat, complete with a luxurious 4-piece ensuite, a generous walk-in closet, and direct access to a massive front deck ideal for enjoying your morning coffee or evening sunsets. Down the hall, you'll find two additional oversized bedrooms, a 3-piece bathroom, and a walk-in pantry offering excellent storage. The partially finished basement offers even more living space, including a large recreation room, a fourth bedroom, a convenient 2-piece bathroom and laundry room, cold storage, and plenty of additional storage options. This is your chance to own a beautifully maintained country home offering privacy, space, and modern conveniences all within a short drive of local amenities. (id:57557)
Property Details
|
MLS® Number
|
T12151431 |
|
Property Type
|
Single Family |
|
Features
|
Sump Pump |
|
Parking Space Total
|
7 |
|
Structure
|
Deck, Patio(s) |
Building
|
Bathroom Total
|
3 |
|
Bedrooms Above Ground
|
3 |
|
Bedrooms Below Ground
|
1 |
|
Bedrooms Total
|
4 |
|
Amenities
|
Fireplace(s) |
|
Appliances
|
Oven - Built-in |
|
Architectural Style
|
Bungalow |
|
Basement Development
|
Partially Finished |
|
Basement Type
|
N/a (partially Finished) |
|
Construction Style Attachment
|
Detached |
|
Cooling Type
|
Air Exchanger |
|
Fireplace Present
|
Yes |
|
Fireplace Total
|
1 |
|
Foundation Type
|
Block |
|
Half Bath Total
|
1 |
|
Heating Fuel
|
Wood |
|
Heating Type
|
Forced Air |
|
Stories Total
|
1 |
|
Size Interior
|
1,500 - 2,000 Ft2 |
|
Type
|
House |
|
Utility Water
|
Drilled Well |
Parking
Land
|
Acreage
|
Yes |
|
Sewer
|
Septic System |
|
Size Depth
|
803 Ft ,6 In |
|
Size Frontage
|
798 Ft ,6 In |
|
Size Irregular
|
798.5 X 803.5 Ft |
|
Size Total Text
|
798.5 X 803.5 Ft|5 - 9.99 Acres |
|
Zoning Description
|
Residential |
Rooms
| Level |
Type |
Length |
Width |
Dimensions |
|
Basement |
Utility Room |
2.059 m |
5.181 m |
2.059 m x 5.181 m |
|
Basement |
Other |
6.486 m |
2.881 m |
6.486 m x 2.881 m |
|
Basement |
Recreational, Games Room |
10.206 m |
4.12 m |
10.206 m x 4.12 m |
|
Basement |
Bedroom 4 |
2.748 m |
5.321 m |
2.748 m x 5.321 m |
|
Basement |
Cold Room |
6.232 m |
1.39 m |
6.232 m x 1.39 m |
|
Basement |
Laundry Room |
2.364 m |
2.226 m |
2.364 m x 2.226 m |
|
Main Level |
Foyer |
4.153 m |
1.835 m |
4.153 m x 1.835 m |
|
Main Level |
Bathroom |
1.795 m |
2.433 m |
1.795 m x 2.433 m |
|
Main Level |
Primary Bedroom |
3.964 m |
4.158 m |
3.964 m x 4.158 m |
|
Main Level |
Bathroom |
1.822 m |
3.027 m |
1.822 m x 3.027 m |
|
Main Level |
Other |
2.6 m |
1.823 m |
2.6 m x 1.823 m |
|
Main Level |
Kitchen |
3.736 m |
3.6 m |
3.736 m x 3.6 m |
|
Main Level |
Dining Room |
3.992 m |
2.631 m |
3.992 m x 2.631 m |
|
Main Level |
Living Room |
5.1 m |
6.391 m |
5.1 m x 6.391 m |
|
Main Level |
Bedroom |
3.037 m |
2.859 m |
3.037 m x 2.859 m |
|
Main Level |
Pantry |
1.795 m |
2.094 m |
1.795 m x 2.094 m |
|
Main Level |
Bedroom |
2.858 m |
4.193 m |
2.858 m x 4.193 m |
Utilities
https://www.realtor.ca/real-estate/28318872/488011-chamberlain-6-road-chamberlain





















































