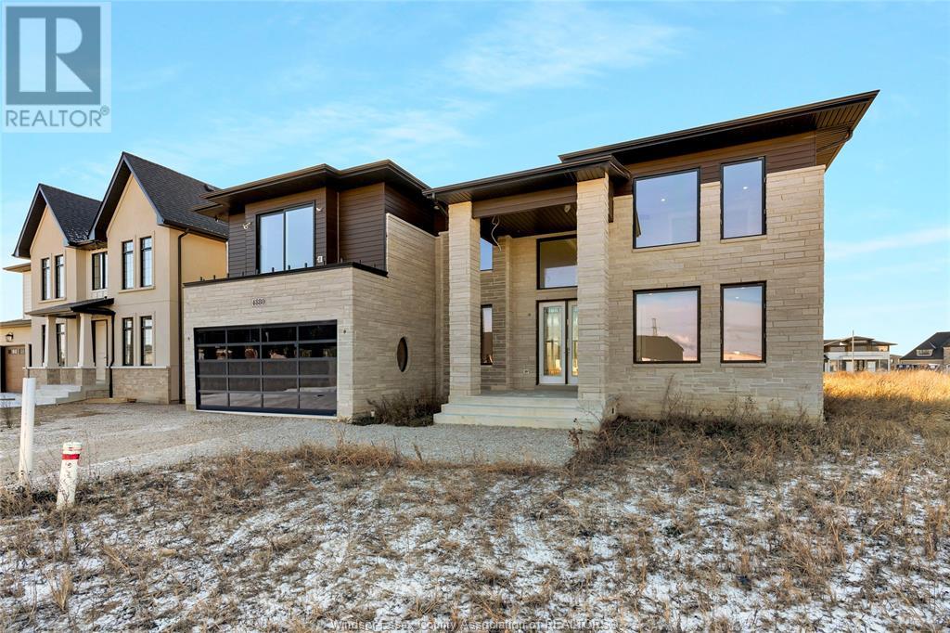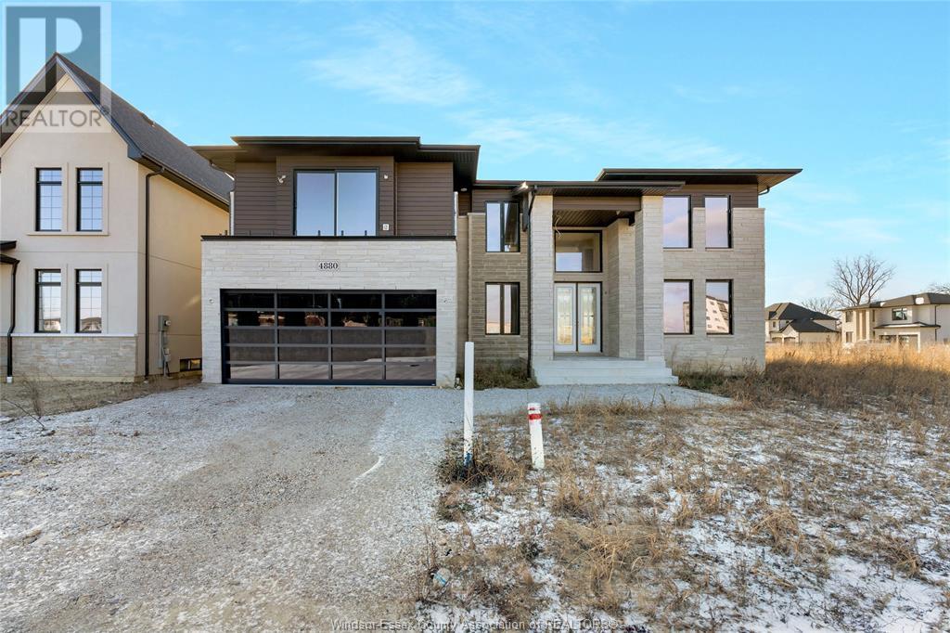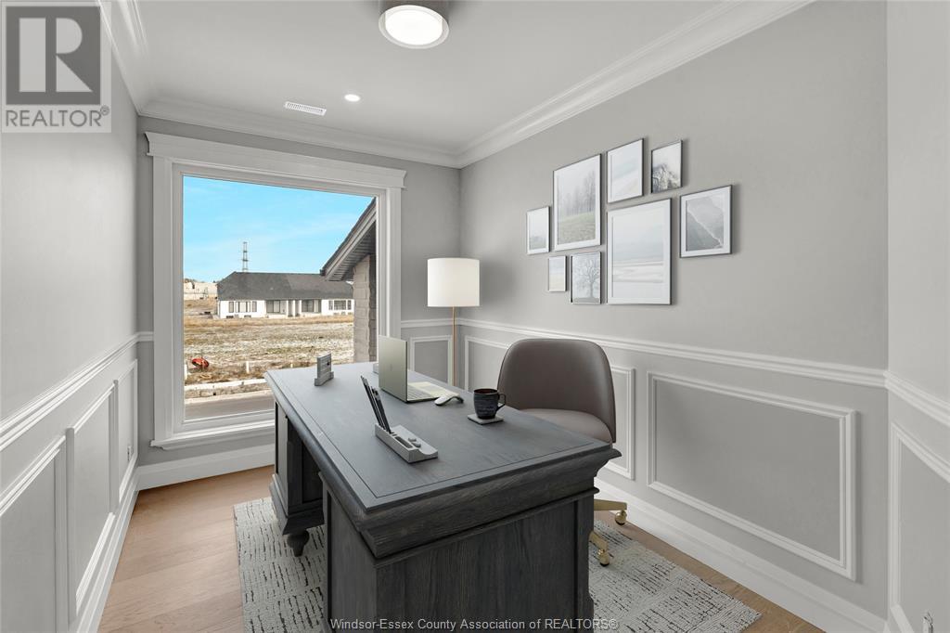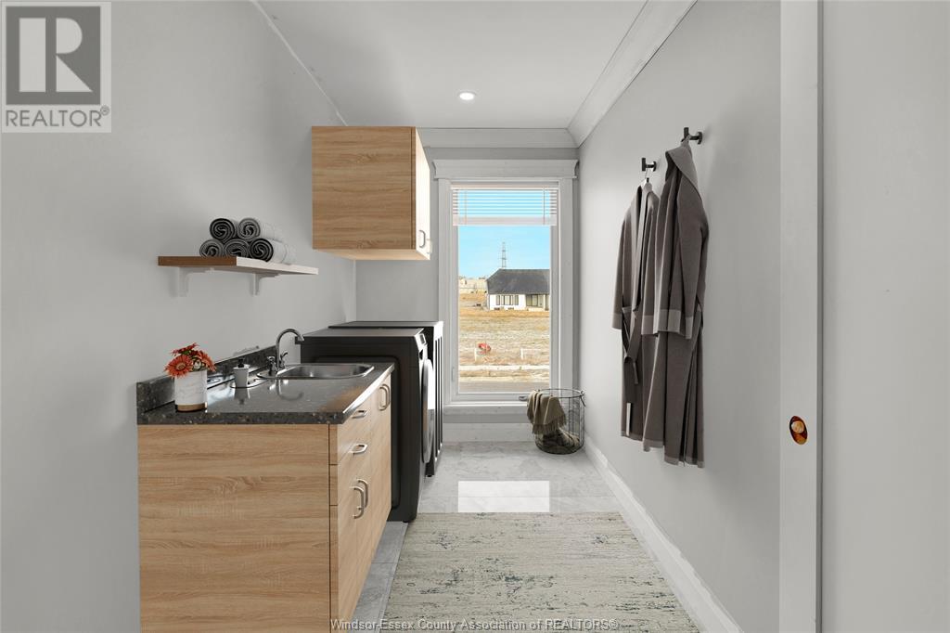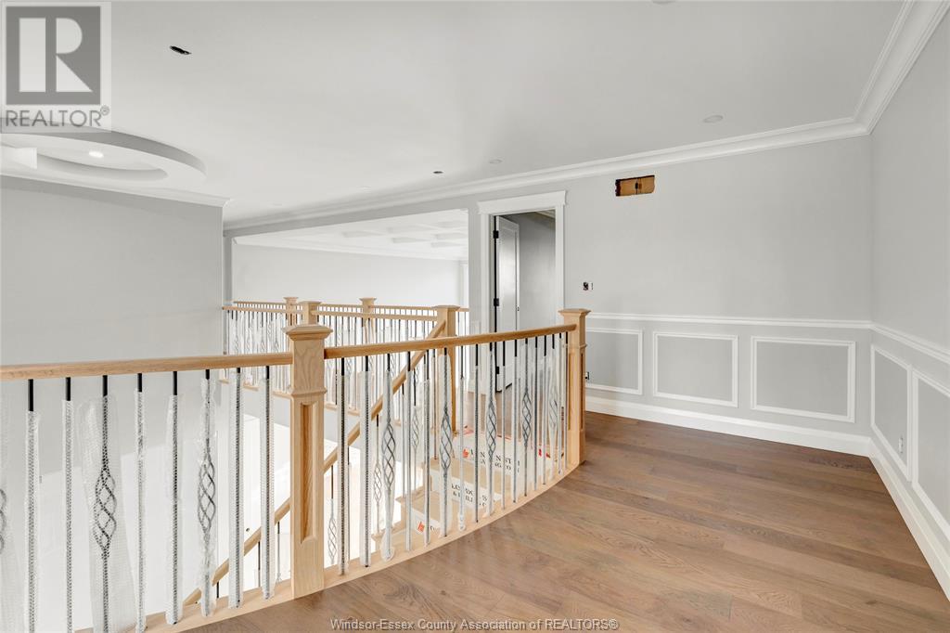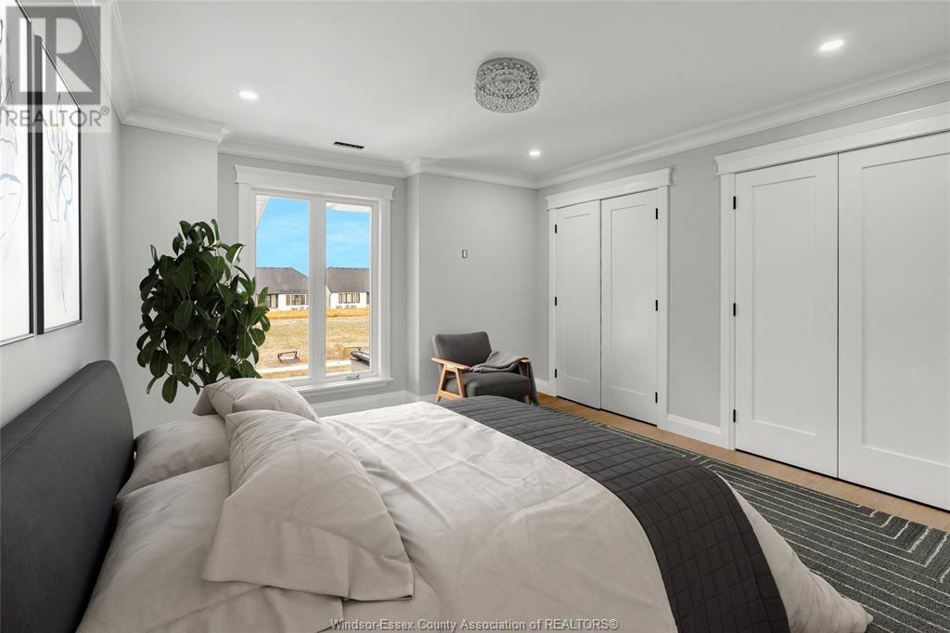5 Bedroom
6 Bathroom
Central Air Conditioning
Furnace
$2,099,000
Welcome to this exquisite 5,200 sq ft custom-built masterpiece nestled in the prestigious Laurier Heights neighborhood of LaSalle. Boasting 5 spacious bedrooms and 5.5 luxurious bathrooms, this home is the epitome of elegance and modern comfort. The main floor welcomes you with a formal dining room and a stylish office, setting the tone for sophisticated living. A stunning built-in wine display adds a touch of refinement, while the elegant living room features soaring ceilings and a cozy fireplace, creating a warm and inviting atmosphere. Designed for both functionality and style, the main floor also includes a private ensuite bedroom, a chef’s prep kitchen with a walk-in pantry, and a practical mudroom. Upstairs, you’ll find four generously sized ensuite bedrooms, a second office, and a well-appointed laundry room. The primary suite is truly exceptional, showcasing a mini bar, fireplace, and private walkout balcony—the perfect retreat after a long day. Two upper-level balconies offer serene views and added outdoor enjoyment. Additional highlights include a gorgeous round staircase, an oversized garage, and premium finishes throughout. Seller reserves the right to accept or reject any and all offers. Seller is related to the listing salesperson (L/S). (id:57557)
Property Details
|
MLS® Number
|
25014394 |
|
Property Type
|
Single Family |
|
Features
|
Gravel Driveway |
Building
|
Bathroom Total
|
6 |
|
Bedrooms Above Ground
|
5 |
|
Bedrooms Total
|
5 |
|
Construction Style Attachment
|
Attached |
|
Cooling Type
|
Central Air Conditioning |
|
Exterior Finish
|
Aluminum/vinyl, Brick, Stone |
|
Flooring Type
|
Ceramic/porcelain, Hardwood |
|
Foundation Type
|
Concrete |
|
Half Bath Total
|
1 |
|
Heating Fuel
|
Natural Gas |
|
Heating Type
|
Furnace |
|
Stories Total
|
2 |
|
Type
|
House |
Parking
Land
|
Acreage
|
No |
|
Size Irregular
|
62.32 X 127.92 Ft |
|
Size Total Text
|
62.32 X 127.92 Ft |
|
Zoning Description
|
Res |
Rooms
| Level |
Type |
Length |
Width |
Dimensions |
|
Second Level |
Primary Bedroom |
|
|
Measurements not available |
|
Second Level |
Balcony |
|
|
Measurements not available |
|
Second Level |
Bedroom |
|
|
Measurements not available |
|
Second Level |
Bedroom |
|
|
Measurements not available |
|
Second Level |
Bedroom |
|
|
Measurements not available |
|
Second Level |
Office |
|
|
Measurements not available |
|
Second Level |
Laundry Room |
|
|
Measurements not available |
|
Second Level |
Living Room |
|
|
Measurements not available |
|
Second Level |
5pc Ensuite Bath |
|
|
Measurements not available |
|
Second Level |
3pc Ensuite Bath |
|
|
Measurements not available |
|
Second Level |
3pc Ensuite Bath |
|
|
Measurements not available |
|
Second Level |
3pc Ensuite Bath |
|
|
Measurements not available |
|
Main Level |
Dining Room |
|
|
Measurements not available |
|
Main Level |
Living Room/fireplace |
|
|
Measurements not available |
|
Main Level |
Kitchen/dining Room |
|
|
Measurements not available |
|
Main Level |
Bedroom |
|
|
Measurements not available |
|
Main Level |
Mud Room |
|
|
Measurements not available |
|
Main Level |
2pc Bathroom |
|
|
Measurements not available |
|
Main Level |
3pc Ensuite Bath |
|
|
Measurements not available |
|
Main Level |
Great Room |
|
|
Measurements not available |
https://www.realtor.ca/real-estate/28431680/4880-terra-bella-lasalle

