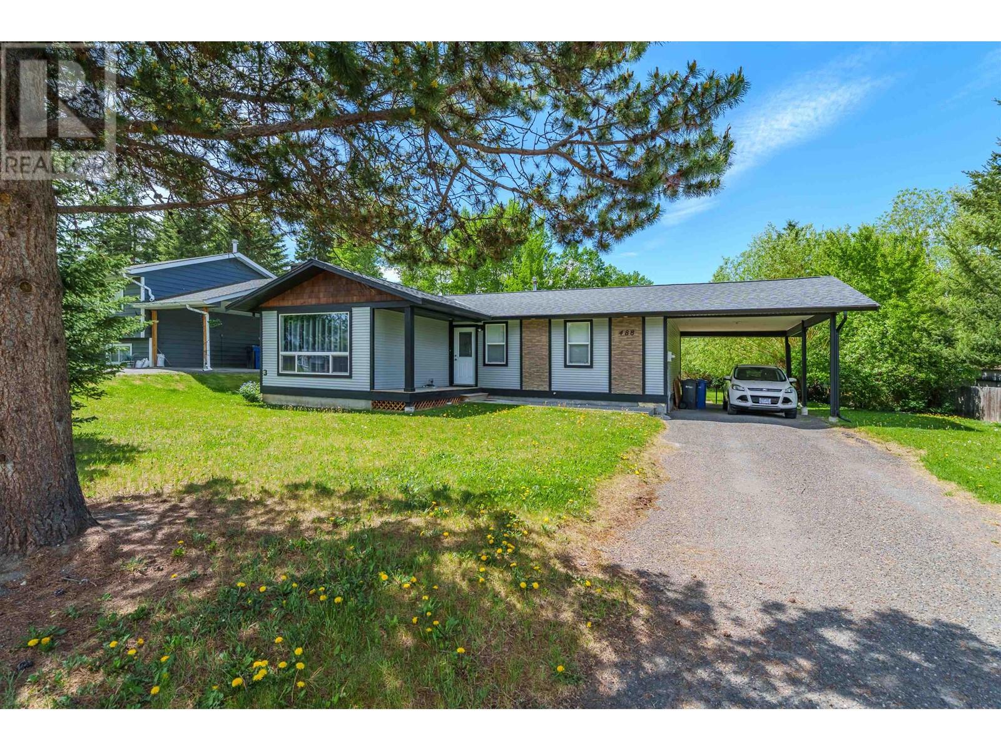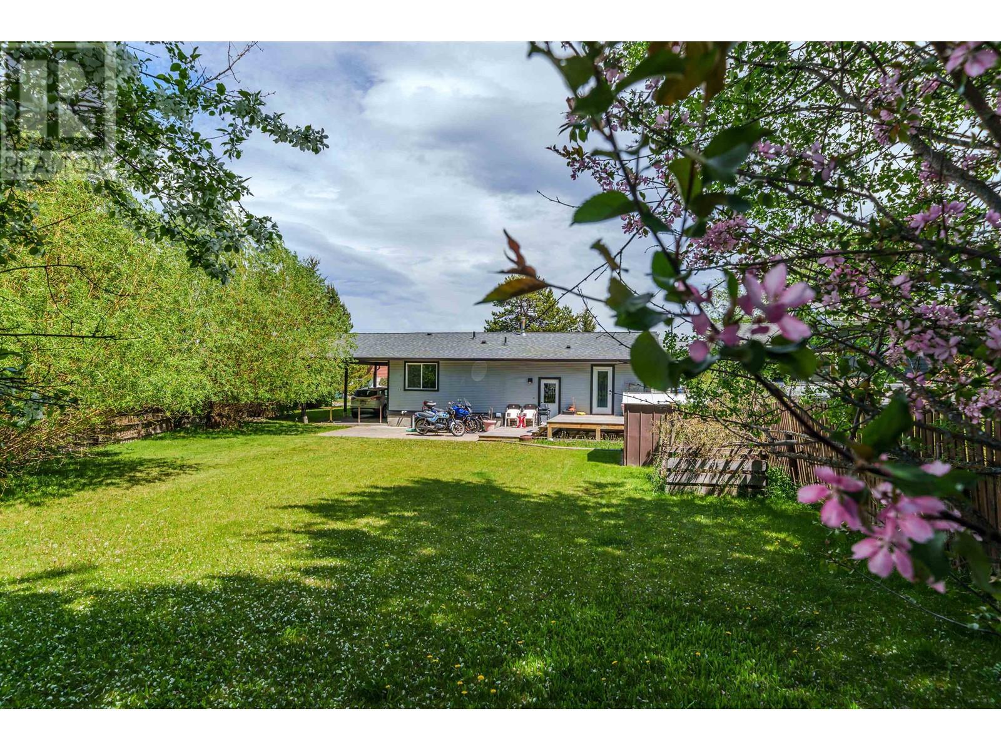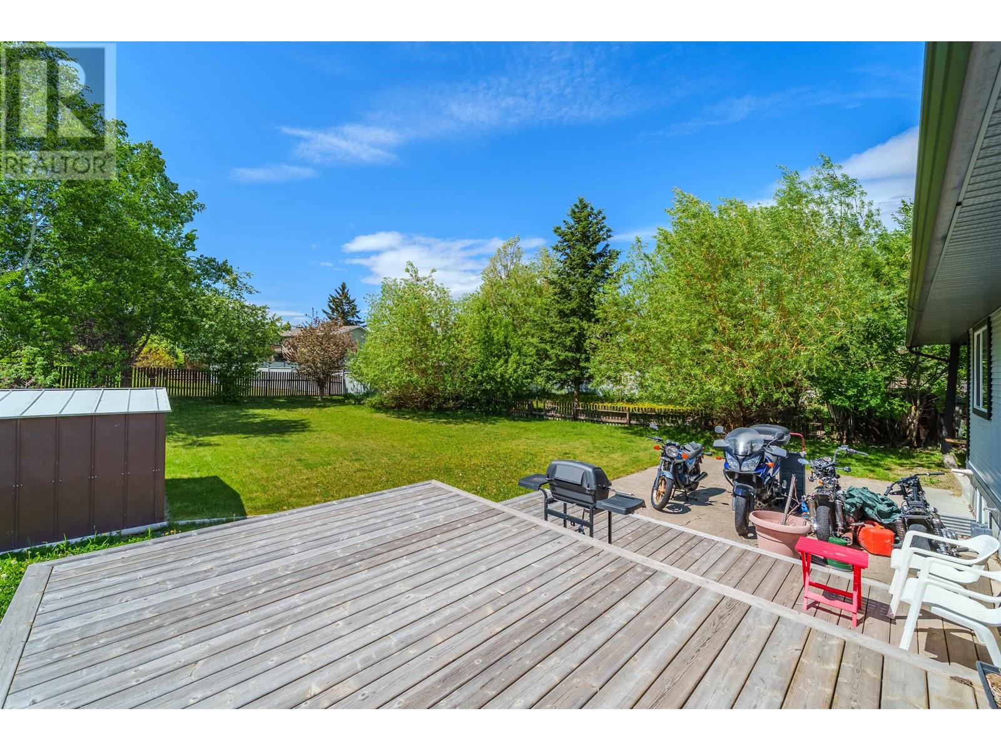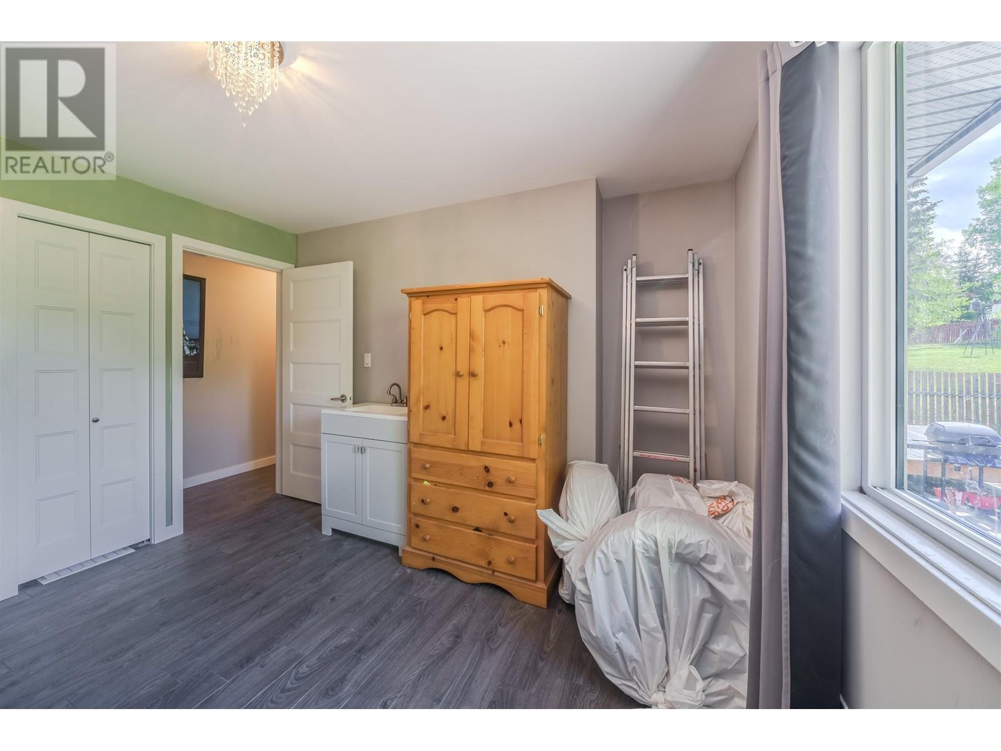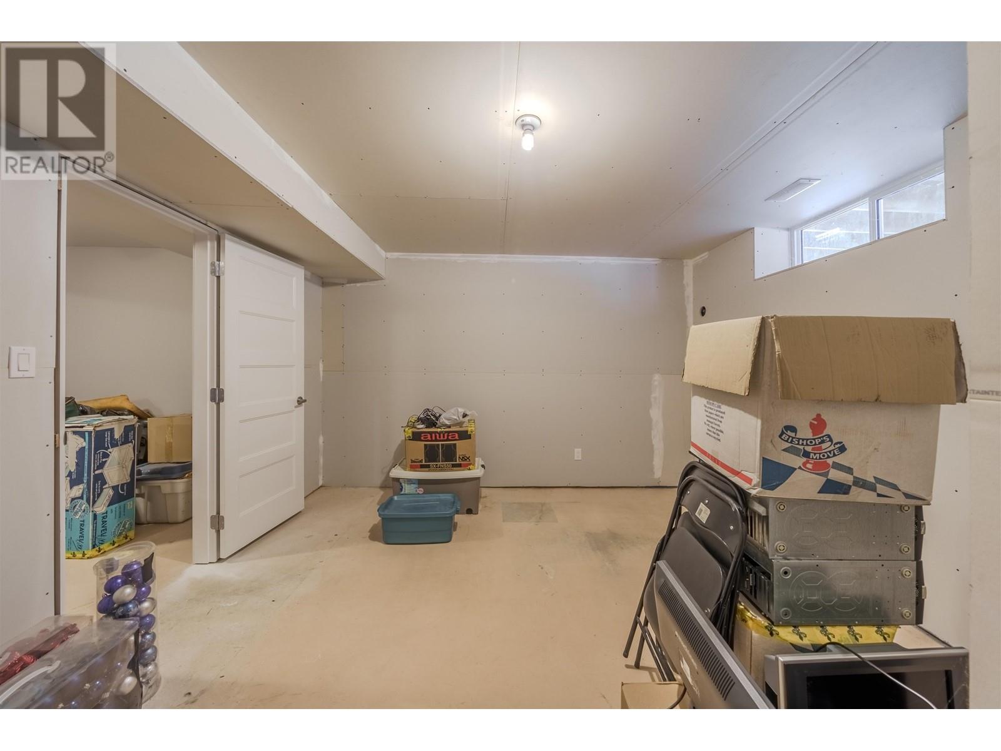4 Bedroom
3 Bathroom
2,368 ft2
Fireplace
Forced Air
$530,000
Welcome to this beautiful rancher, perfect for both large families and those looking for a comfortable retirement home. This home features 4 bedrooms and 3 bathrooms in an open concept layout, ideal for modern living and entertaining. Centrally located, you're just a short walk away from Centennial Park and soccer fields, offering easy access to recreation and leisure. Enjoy the convenience of main floor living, coupled with a full, partially finished basement that provides ample additional space. The spacious, level backyard is perfect for outdoor activities and relaxation. Don't miss the opportunity to own this versatile and conveniently located home! (id:57557)
Property Details
|
MLS® Number
|
R3010227 |
|
Property Type
|
Single Family |
Building
|
Bathroom Total
|
3 |
|
Bedrooms Total
|
4 |
|
Appliances
|
Washer, Dryer, Refrigerator, Stove, Dishwasher |
|
Basement Development
|
Partially Finished |
|
Basement Type
|
Full (partially Finished) |
|
Constructed Date
|
1975 |
|
Construction Style Attachment
|
Detached |
|
Exterior Finish
|
Vinyl Siding |
|
Fireplace Present
|
Yes |
|
Fireplace Total
|
2 |
|
Foundation Type
|
Concrete Perimeter |
|
Heating Fuel
|
Natural Gas |
|
Heating Type
|
Forced Air |
|
Roof Material
|
Asphalt Shingle |
|
Roof Style
|
Conventional |
|
Stories Total
|
2 |
|
Size Interior
|
2,368 Ft2 |
|
Type
|
House |
|
Utility Water
|
Municipal Water |
Parking
Land
|
Acreage
|
No |
|
Size Irregular
|
0.25 |
|
Size Total
|
0.25 Ac |
|
Size Total Text
|
0.25 Ac |
Rooms
| Level |
Type |
Length |
Width |
Dimensions |
|
Basement |
Flex Space |
25 ft |
10 ft ,8 in |
25 ft x 10 ft ,8 in |
|
Basement |
Bedroom 3 |
12 ft ,7 in |
13 ft ,5 in |
12 ft ,7 in x 13 ft ,5 in |
|
Basement |
Bedroom 4 |
10 ft ,2 in |
12 ft ,8 in |
10 ft ,2 in x 12 ft ,8 in |
|
Basement |
Other |
4 ft ,7 in |
10 ft ,3 in |
4 ft ,7 in x 10 ft ,3 in |
|
Basement |
Recreational, Games Room |
12 ft ,1 in |
11 ft ,8 in |
12 ft ,1 in x 11 ft ,8 in |
|
Basement |
Storage |
10 ft ,1 in |
6 ft |
10 ft ,1 in x 6 ft |
|
Main Level |
Kitchen |
10 ft ,1 in |
14 ft ,3 in |
10 ft ,1 in x 14 ft ,3 in |
|
Main Level |
Dining Room |
17 ft ,2 in |
11 ft |
17 ft ,2 in x 11 ft |
|
Main Level |
Living Room |
13 ft ,2 in |
14 ft |
13 ft ,2 in x 14 ft |
|
Main Level |
Primary Bedroom |
13 ft ,3 in |
9 ft ,1 in |
13 ft ,3 in x 9 ft ,1 in |
|
Main Level |
Other |
6 ft |
4 ft ,7 in |
6 ft x 4 ft ,7 in |
|
Main Level |
Bedroom 2 |
11 ft ,7 in |
10 ft ,1 in |
11 ft ,7 in x 10 ft ,1 in |
https://www.realtor.ca/real-estate/28404493/488-evergreen-crescent-100-mile-house

