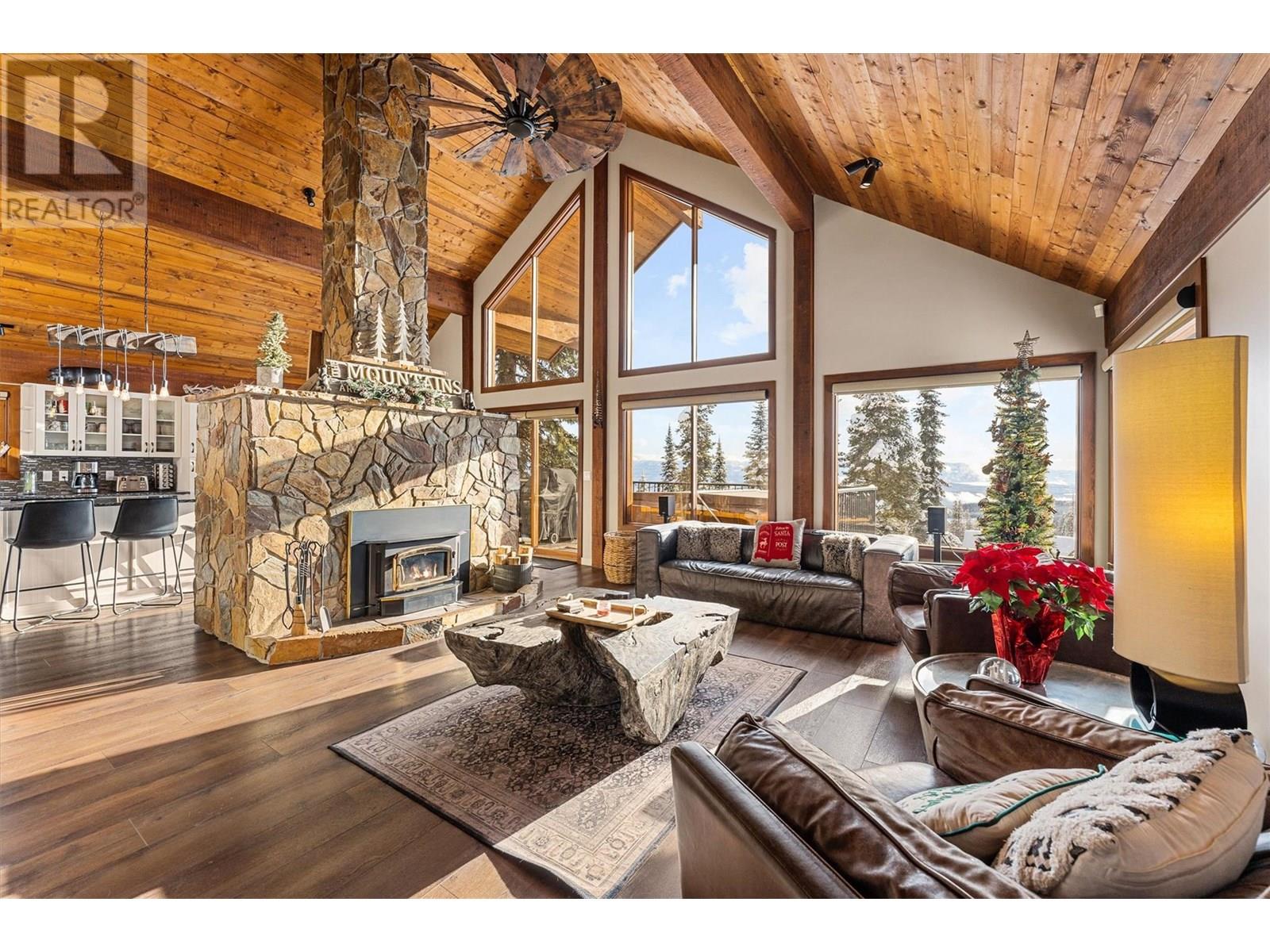4838 Snow Pines Road Big White, British Columbia V1P 1P3
$1,349,000Maintenance, Other, See Remarks
$297.53 Monthly
Maintenance, Other, See Remarks
$297.53 MonthlyLuxury Chalet in the Heart of Big White – Fully Renovated & Rental Ready Welcome to your ultimate mountain retreat! This stunning stand-alone 4-bed, 3-bath chalet offers over 2,700 sq. ft. of beautifully renovated space, blending alpine charm with modern luxury and year-round income potential. The spacious living room features soaring vaulted ceilings with exposed post-and-beam architecture and a floor-to-ceiling stone fireplace, creating that true alpine lodge feel. Large windows frame sweeping mountain views, while the chef’s kitchen is perfect for entertaining. After a day on the slopes, relax in your private hot tub. A smart multi-level layout provides privacy for families or guests, and a dedicated gear room keeps everything organized. There's also potential to build a garage for added storage and convenience. Enjoy true ski-in/ski-out access via a short green run to Snow Ghost Express. Just a short walk to Happy Valley, with skating, tubing, and après fun. A lit path connects you to Big White Village, and a shuttle adds even more ease. Big White is a four-season destination offering skiing, snowboarding, hiking, biking, and festivals. With short-term rentals allowed, this is a turn-key investment with excellent year-round income potential. (id:57557)
Property Details
| MLS® Number | 10353884 |
| Property Type | Single Family |
| Neigbourhood | Big White |
| Community Name | Snow Pines Estates |
| Amenities Near By | Recreation, Ski Area |
| Community Features | Family Oriented, Rural Setting, Pets Allowed, Rentals Allowed |
| Features | Private Setting, Central Island, One Balcony |
| Parking Space Total | 3 |
| View Type | Mountain View, View (panoramic) |
Building
| Bathroom Total | 3 |
| Bedrooms Total | 4 |
| Appliances | Refrigerator, Dishwasher, Dryer, Range - Electric, Microwave, Washer, Wine Fridge |
| Architectural Style | Split Level Entry |
| Basement Type | Full, Remodeled Basement |
| Constructed Date | 1997 |
| Construction Style Attachment | Detached |
| Construction Style Split Level | Other |
| Exterior Finish | Stone, Wood, Wood Siding |
| Fire Protection | Smoke Detector Only |
| Fireplace Fuel | Wood |
| Fireplace Present | Yes |
| Fireplace Type | Conventional |
| Flooring Type | Ceramic Tile, Hardwood |
| Heating Fuel | Electric |
| Heating Type | Baseboard Heaters |
| Roof Material | Metal |
| Roof Style | Unknown |
| Stories Total | 4 |
| Size Interior | 2,787 Ft2 |
| Type | House |
| Utility Water | Private Utility |
Land
| Access Type | Easy Access |
| Acreage | No |
| Land Amenities | Recreation, Ski Area |
| Landscape Features | Landscaped |
| Sewer | Municipal Sewage System |
| Size Frontage | 79 Ft |
| Size Irregular | 0.13 |
| Size Total | 0.13 Ac|under 1 Acre |
| Size Total Text | 0.13 Ac|under 1 Acre |
| Zoning Type | Unknown |
Rooms
| Level | Type | Length | Width | Dimensions |
|---|---|---|---|---|
| Second Level | Living Room | 21' x 19'8'' | ||
| Second Level | Kitchen | 12'8'' x 11'4'' | ||
| Second Level | Dining Room | 8'2'' x 11'4'' | ||
| Third Level | Primary Bedroom | 12'10'' x 10'11'' | ||
| Third Level | Bedroom | 11'7'' x 13'5'' | ||
| Third Level | 4pc Ensuite Bath | 6'6'' x 13'6'' | ||
| Lower Level | Bedroom | 10' x 10'9'' | ||
| Lower Level | Recreation Room | 20'3'' x 14'8'' | ||
| Lower Level | Bedroom | 10'1'' x 10'9'' | ||
| Lower Level | 3pc Bathroom | 8'10'' x 6'3'' | ||
| Main Level | Utility Room | 3'10'' x 2'1'' | ||
| Main Level | Storage | 11'1'' x 14'10'' | ||
| Main Level | Laundry Room | 10'11'' x 10'11'' | ||
| Main Level | Foyer | 7'5'' x 11'1'' | ||
| Main Level | 3pc Bathroom | 7' x 10'8'' |
https://www.realtor.ca/real-estate/28530878/4838-snow-pines-road-big-white-big-white


































































