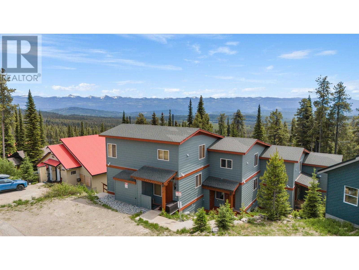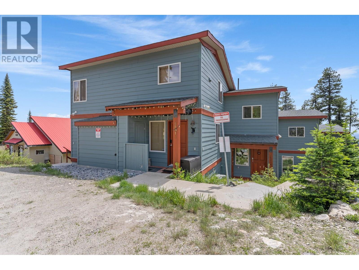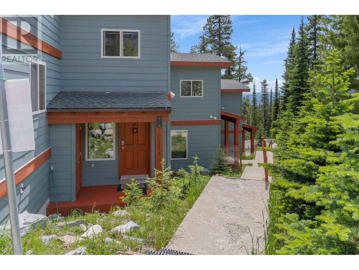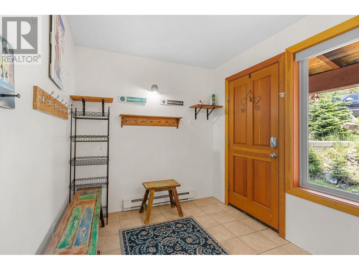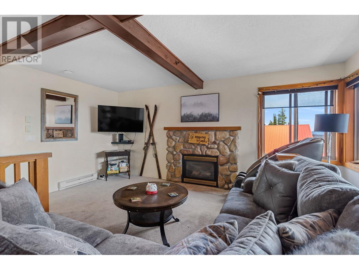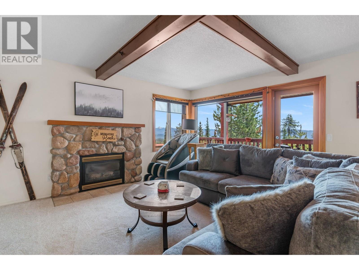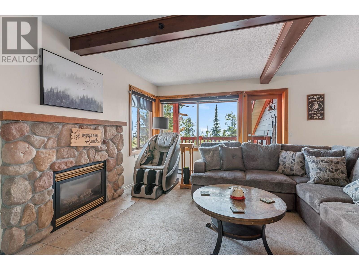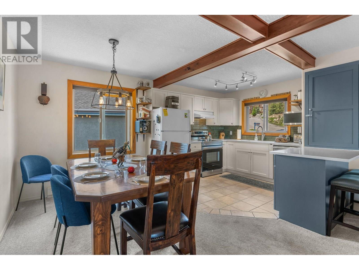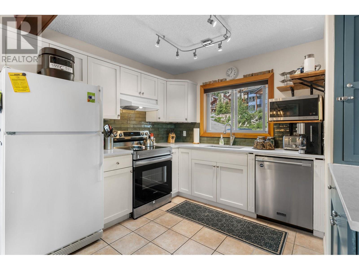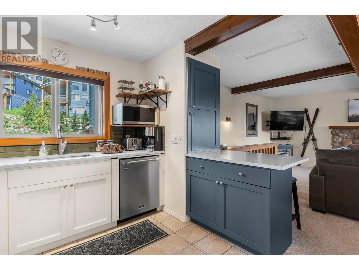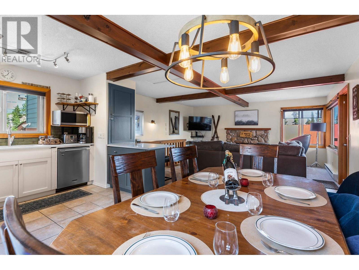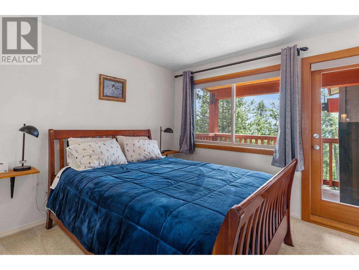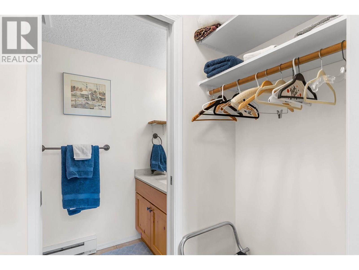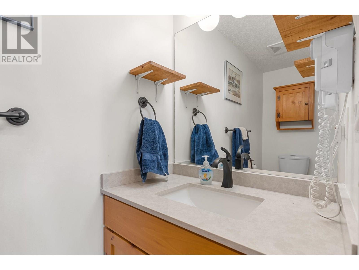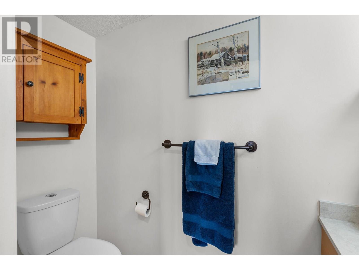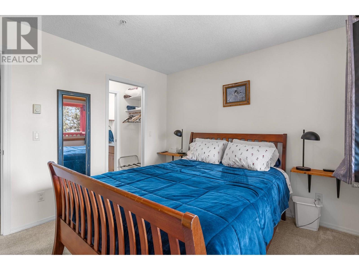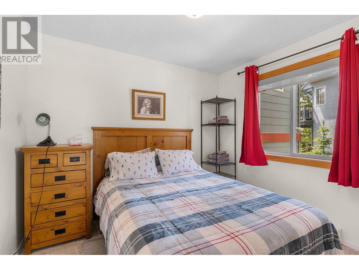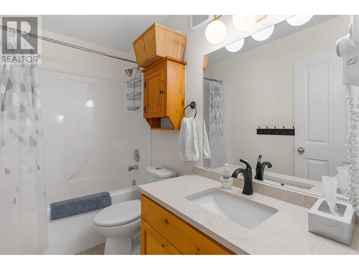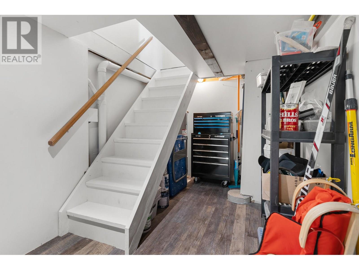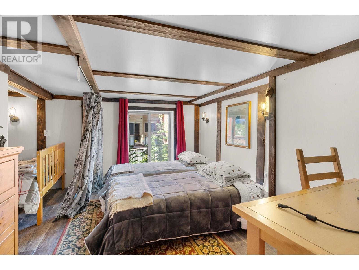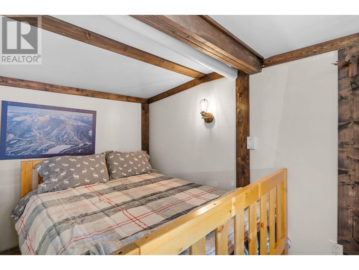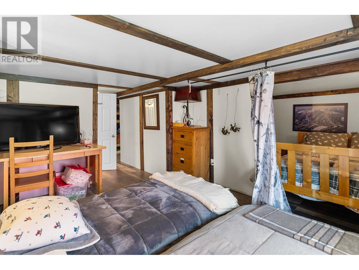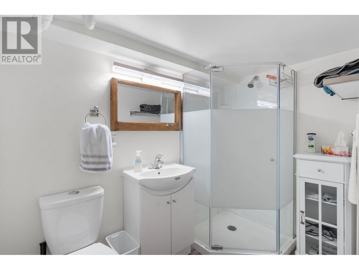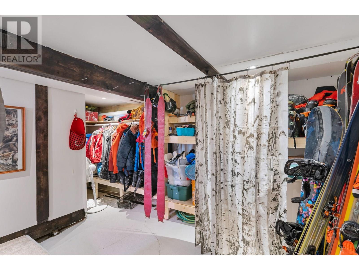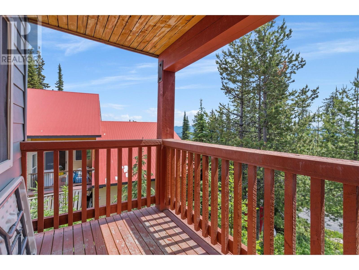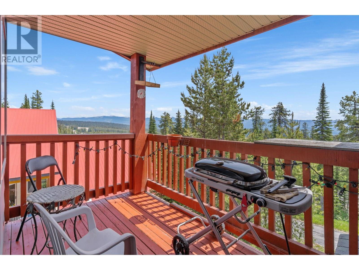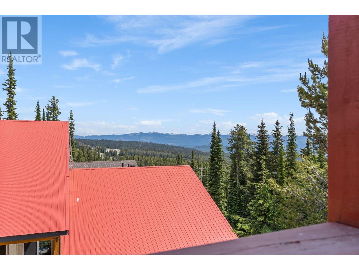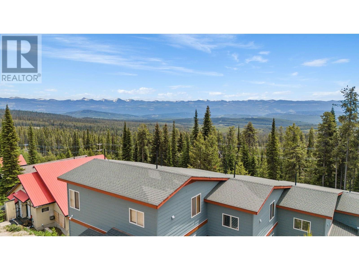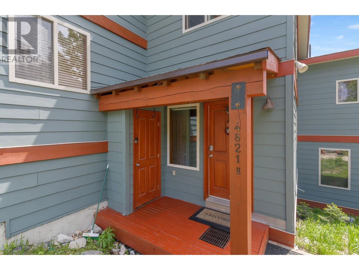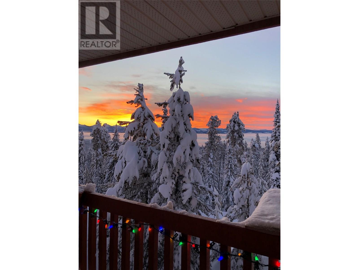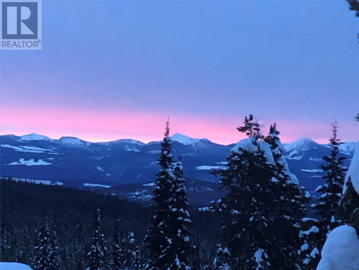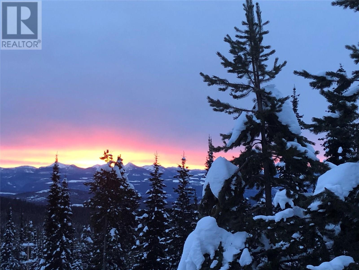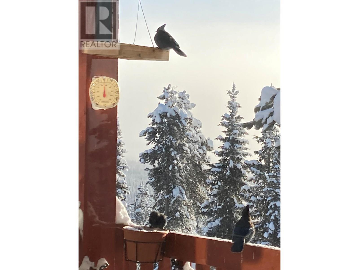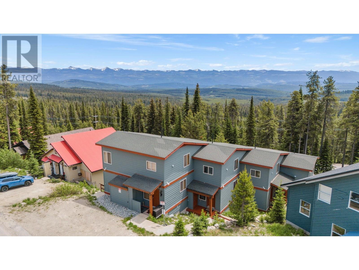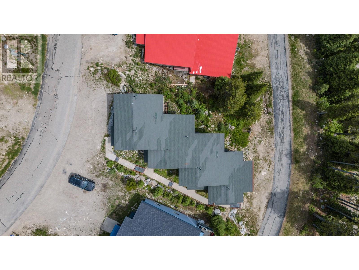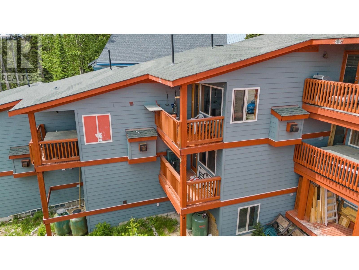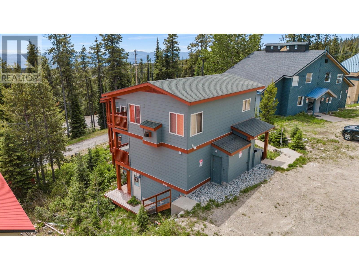2 Bedroom
2 Bathroom
1,389 ft2
Split Level Entry
Fireplace
Baseboard Heaters
$599,900
Beautifully updated 2-bedroom, 2.5-bathroom townhome with a flexible basement space that functions as a third bedroom. This well-maintained unit offers an open-concept layout, an upgraded kitchen with quartz counters throughout and two covered outdoor decks showcasing breathtaking views of the Monashee Mountains. Enjoy easy ski-in/ski-out access with direct steps leading to the lower Snowpines groomed ski trail. Ample parking for two vehicles adds convenience, while the spacious interior makes it ideal for entertaining or relaxing with family and friends. A perfect year-round getaway or investment property at Big White Ski Resort! (id:57557)
Property Details
|
MLS® Number
|
10353253 |
|
Property Type
|
Single Family |
|
Neigbourhood
|
Big White |
|
Community Name
|
Monashee Peaks |
|
Community Features
|
Pets Allowed |
|
Features
|
Two Balconies |
Building
|
Bathroom Total
|
2 |
|
Bedrooms Total
|
2 |
|
Appliances
|
Refrigerator, Dishwasher, Dryer, Oven - Electric, Washer |
|
Architectural Style
|
Split Level Entry |
|
Constructed Date
|
1999 |
|
Construction Style Attachment
|
Attached |
|
Construction Style Split Level
|
Other |
|
Fireplace Fuel
|
Gas |
|
Fireplace Present
|
Yes |
|
Fireplace Type
|
Unknown |
|
Half Bath Total
|
1 |
|
Heating Fuel
|
Electric |
|
Heating Type
|
Baseboard Heaters |
|
Stories Total
|
3 |
|
Size Interior
|
1,389 Ft2 |
|
Type
|
Row / Townhouse |
|
Utility Water
|
Private Utility |
Parking
Land
|
Acreage
|
No |
|
Sewer
|
Municipal Sewage System |
|
Size Total Text
|
Under 1 Acre |
|
Zoning Type
|
Unknown |
Rooms
| Level |
Type |
Length |
Width |
Dimensions |
|
Second Level |
Dining Room |
|
|
7'5'' x 11'2'' |
|
Second Level |
Kitchen |
|
|
9'6'' x 11'2'' |
|
Second Level |
Living Room |
|
|
16'11'' x 15'10'' |
|
Basement |
Other |
|
|
10'9'' x 18'1'' |
|
Basement |
Den |
|
|
5'10'' x 9'2'' |
|
Main Level |
4pc Bathroom |
|
|
Measurements not available |
|
Main Level |
Bedroom |
|
|
8'11'' x 9'11'' |
|
Main Level |
2pc Ensuite Bath |
|
|
Measurements not available |
|
Main Level |
Primary Bedroom |
|
|
10'1'' x 11'5'' |
https://www.realtor.ca/real-estate/28509914/4821-snow-pines-road-unit-b-big-white-big-white

