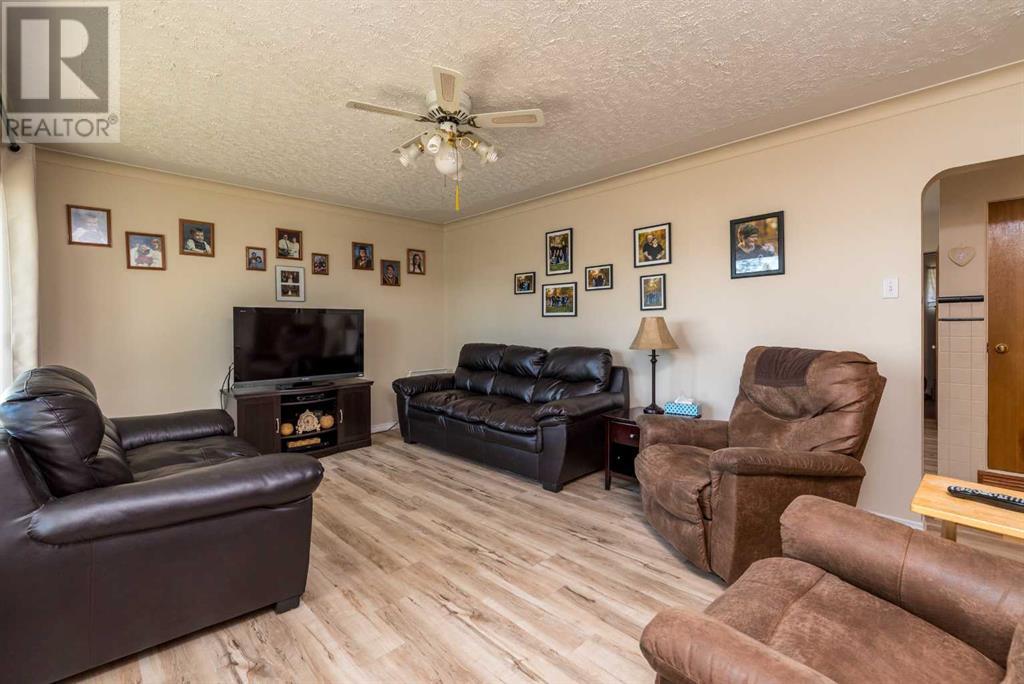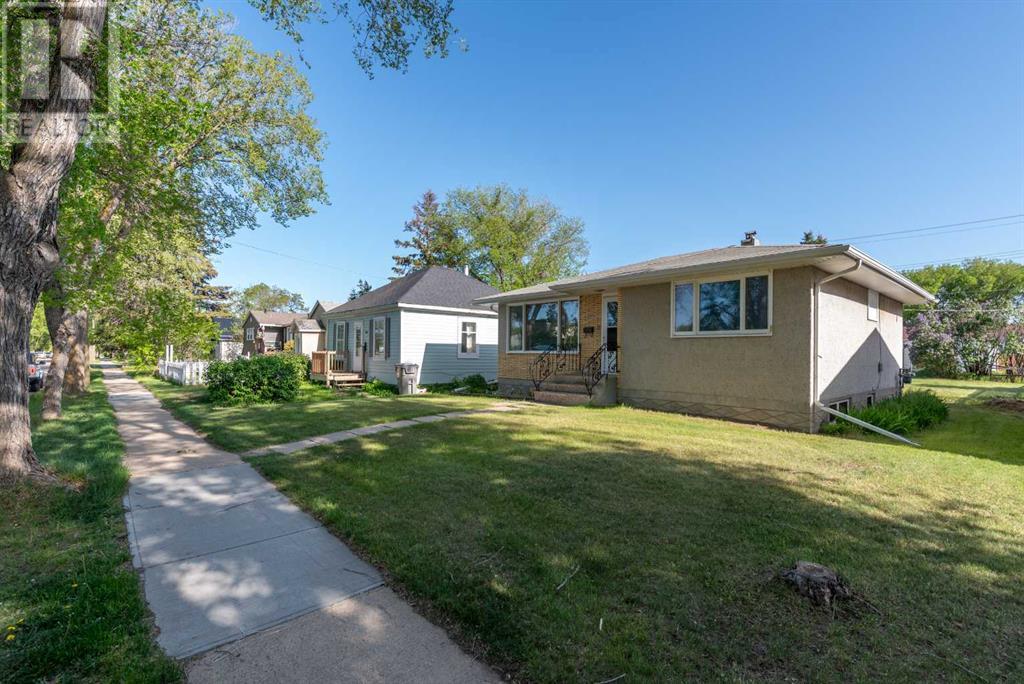3 Bedroom
2 Bathroom
962 ft2
Bungalow
None
Other, Forced Air
Lawn
$219,777
Welcome to this well-maintained three-bedroom bungalow located on the Saskatchewan side of Lloydminster. Perfect for first-time buyers or downsizers, this home offers both comfort and convenience in a quiet, established neighborhood. Featuring laminate flooring throughout the main level, the home boasts a warm and inviting character. Enjoy the ease of main floor laundry and the bonus of all appliances included, making it move-in ready. Situated within walking distance to the downtown core, you’ll have easy access to shops, restaurants, and local amenities. The stucco exterior adds curb appeal, while the single detached garage(14'x22') and back alley access provide practical functionality. Don’t miss this opportunity to own a cozy home in a great location! Check out the 3D virtual tour! (id:57557)
Property Details
|
MLS® Number
|
A2225152 |
|
Property Type
|
Single Family |
|
Community Name
|
Central Business District |
|
Amenities Near By
|
Shopping |
|
Parking Space Total
|
1 |
|
Plan
|
B 1127 |
|
Structure
|
Deck |
Building
|
Bathroom Total
|
2 |
|
Bedrooms Above Ground
|
2 |
|
Bedrooms Below Ground
|
1 |
|
Bedrooms Total
|
3 |
|
Appliances
|
Refrigerator, Stove, Washer & Dryer |
|
Architectural Style
|
Bungalow |
|
Basement Development
|
Partially Finished |
|
Basement Type
|
Full (partially Finished) |
|
Constructed Date
|
1960 |
|
Construction Material
|
Poured Concrete, Wood Frame |
|
Construction Style Attachment
|
Detached |
|
Cooling Type
|
None |
|
Exterior Finish
|
Concrete, Stucco |
|
Flooring Type
|
Carpeted, Concrete, Laminate |
|
Foundation Type
|
Poured Concrete |
|
Half Bath Total
|
1 |
|
Heating Fuel
|
Natural Gas |
|
Heating Type
|
Other, Forced Air |
|
Stories Total
|
1 |
|
Size Interior
|
962 Ft2 |
|
Total Finished Area
|
962 Sqft |
|
Type
|
House |
Parking
Land
|
Acreage
|
No |
|
Fence Type
|
Partially Fenced |
|
Land Amenities
|
Shopping |
|
Landscape Features
|
Lawn |
|
Size Irregular
|
6027.00 |
|
Size Total
|
6027 Sqft|4,051 - 7,250 Sqft |
|
Size Total Text
|
6027 Sqft|4,051 - 7,250 Sqft |
|
Zoning Description
|
Dc1 |
Rooms
| Level |
Type |
Length |
Width |
Dimensions |
|
Basement |
2pc Bathroom |
|
|
7.08 Ft x 4.92 Ft |
|
Basement |
Family Room |
|
|
14.17 Ft x 14.08 Ft |
|
Basement |
Bedroom |
|
|
17.42 Ft x 9.50 Ft |
|
Basement |
Storage |
|
|
3.67 Ft x 6.83 Ft |
|
Basement |
Other |
|
|
12.58 Ft x 11.83 Ft |
|
Basement |
Furnace |
|
|
12.33 Ft x 8.92 Ft |
|
Main Level |
4pc Bathroom |
|
|
7.42 Ft x 4.92 Ft |
|
Main Level |
Bedroom |
|
|
12.67 Ft x 9.50 Ft |
|
Main Level |
Kitchen |
|
|
14.67 Ft x 12.92 Ft |
|
Main Level |
Laundry Room |
|
|
11.17 Ft x 7.58 Ft |
|
Main Level |
Living Room |
|
|
17.58 Ft x 11.92 Ft |
|
Main Level |
Primary Bedroom |
|
|
10.92 Ft x 12.00 Ft |
https://www.realtor.ca/real-estate/28378532/4813-46-street-lloydminster-central-business-district









































