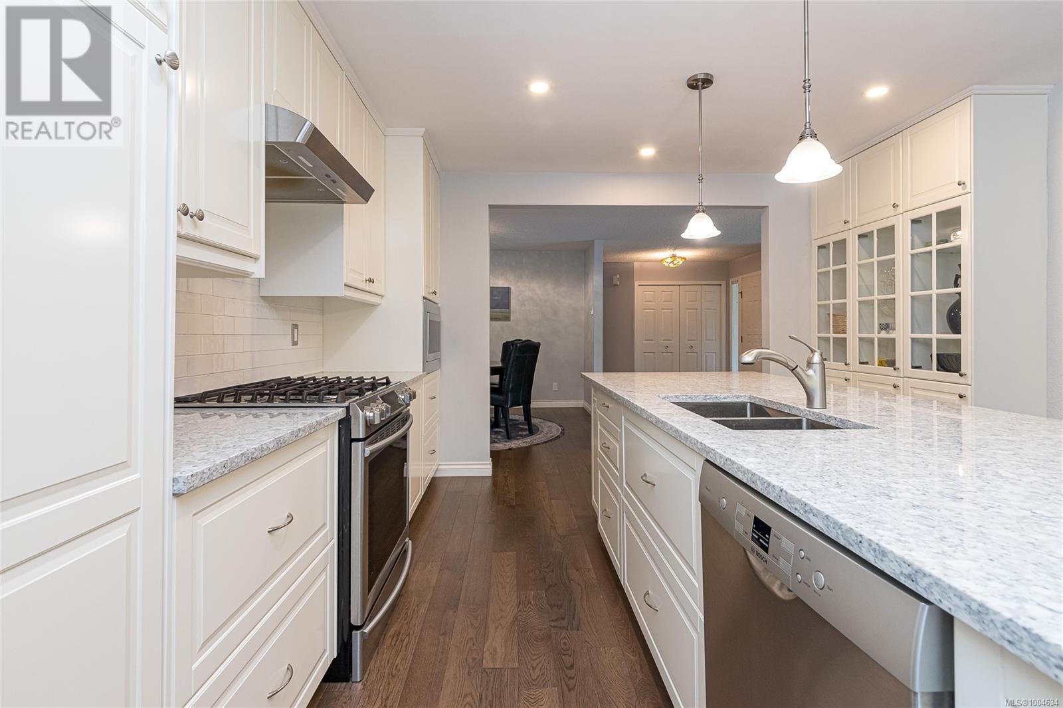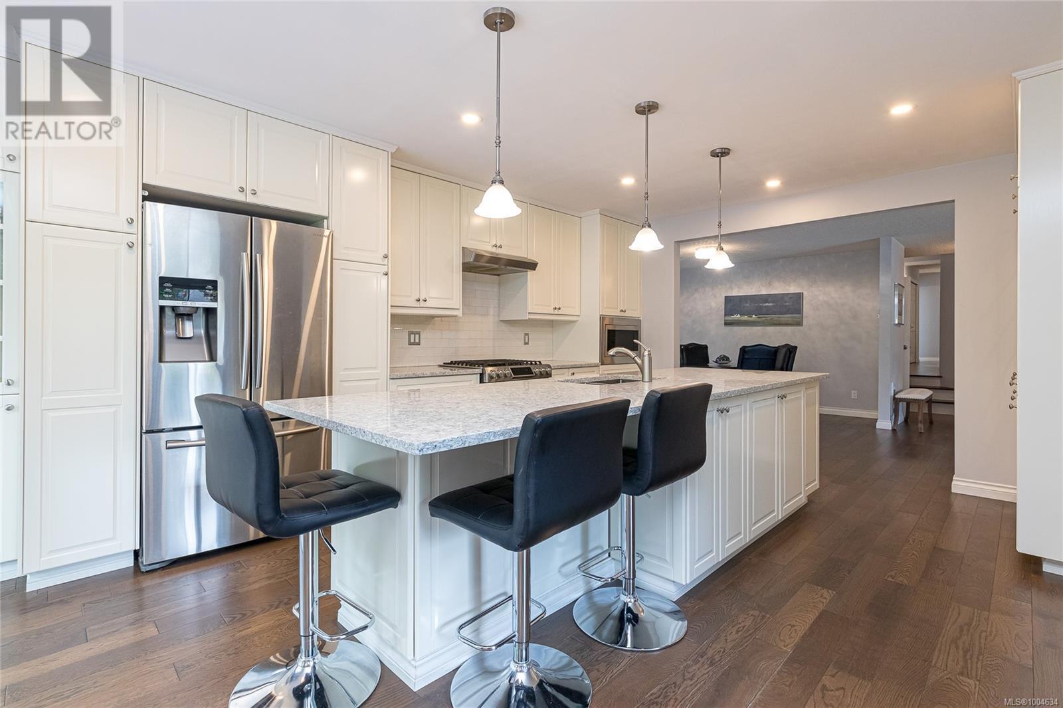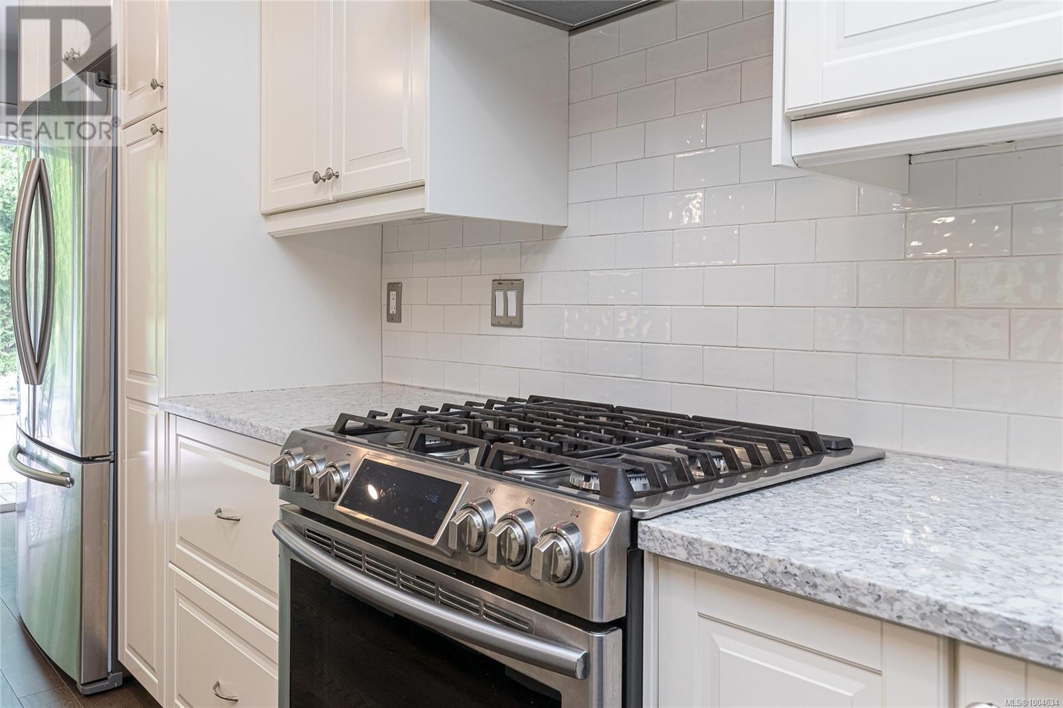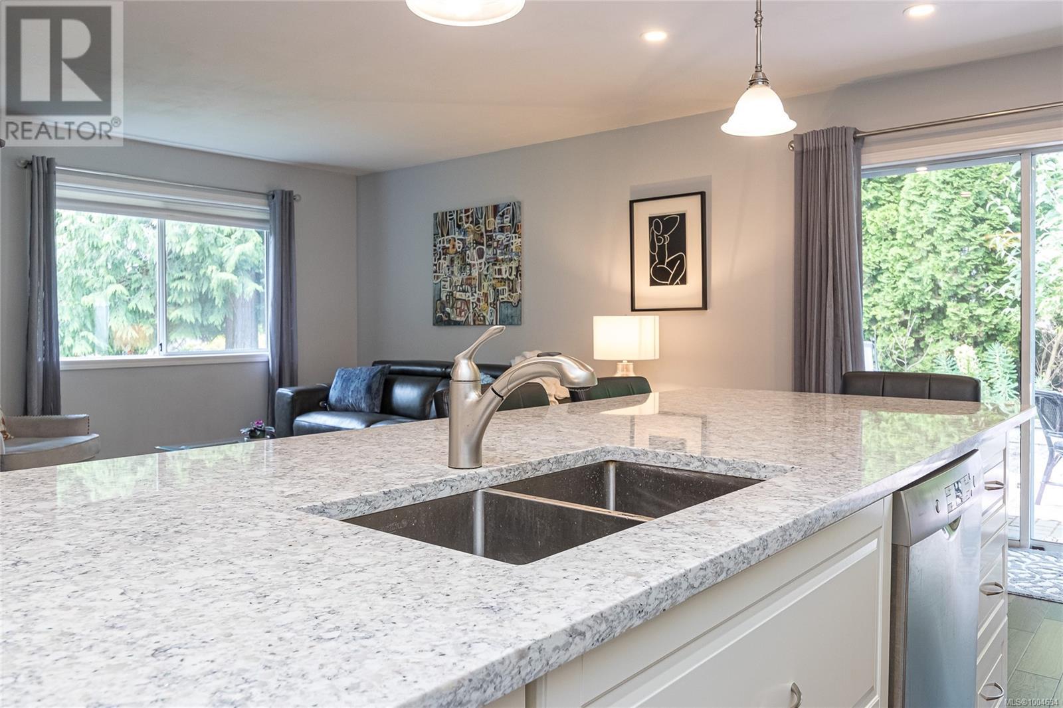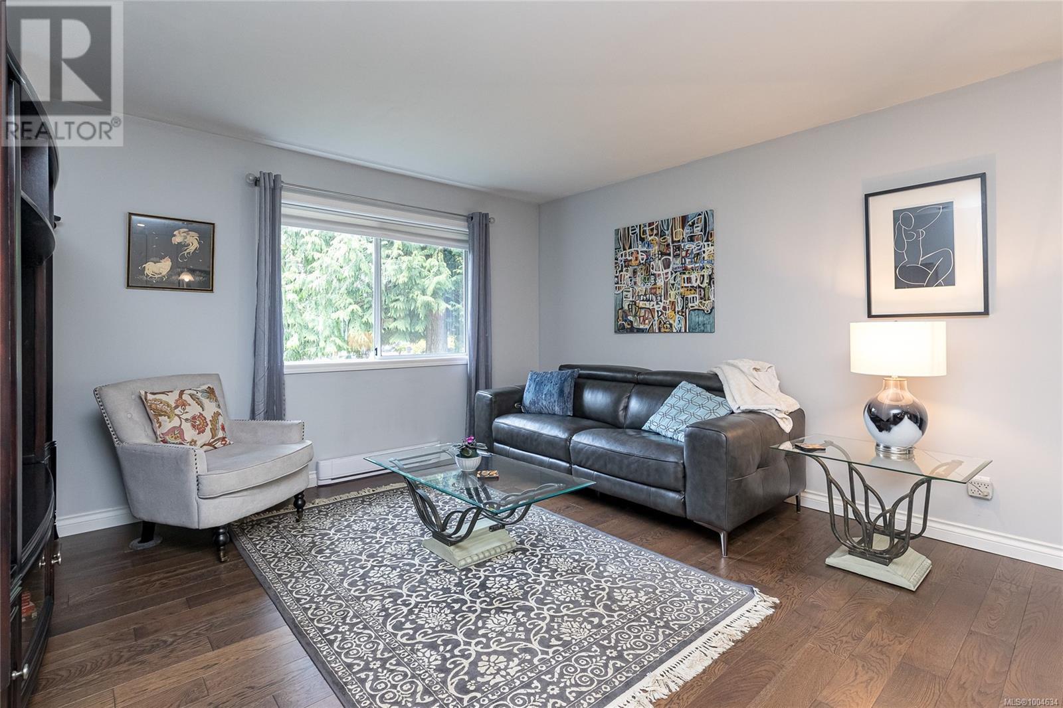2 Bedroom
2 Bathroom
2,904 ft2
Fireplace
None
Baseboard Heaters
$1,250,000
In this sought after area that borders Broadmead and Cordova Bay; you’ll find that single family homes are priced much higher and townhome are often priced higher and also have hefty strata fees! This rare 2 bedroom and 2 bathroom half duplex home offers you the opportunity to live in this nicely updated home and beautiful neighbourhood for much le$$. As you enter your greeted by a bright and spacious living room, formal dining area next to the highly functional kitchen which is also open to the family room. Step outside the patio door to enjoy the lovely and very private patio. The Primary Bedroom has two large closets and a luxurious 4 piece ensuite is also oversized and can easily fit king size furniture. The same applies to the spacious second bedroom which is across from the 4 piece main bathroom. Laundry is conveniently located near to the bedrooms. Downstairs is simply a bonus space that can be used as a man-cave, she-shack for hobbies or storage. Built on a crouch-crawlspace the plumbing and wiring are easily accessible. The huge over-sized garage offers ample space for vehicles, yard care tools etc. The home borders the Lochside Trail that connects Sidney to the Galloping Goose Trail for walking or cycling enthusiast. It's very near to McMinn Park with it's attractions that include pickle ball courts. Check out the close proximity to Cordova Bay Beach, the Saanich Commonwealth Rec. Facility & all levels of sought after schools. You'll enjoy the many walking trails and being very near to Broadmead Village, Matticks Wood & Royal Oak Centre which offer all amenities, interesting shops and numerous restaurants. You'll find this location offers you the opportunity for quick and easy commutes south to downtown Victoria or north to the Airport, Sidney & the BC Ferry Terminal & also to the Westshore! Don't miss your opportunity to live in this highly sought after area. Schedule a private showing with your favourite Realtor soon! (id:57557)
Property Details
|
MLS® Number
|
1004634 |
|
Property Type
|
Single Family |
|
Neigbourhood
|
Broadmead |
|
Community Features
|
Pets Allowed With Restrictions, Family Oriented |
|
Features
|
Other |
|
Parking Space Total
|
2 |
|
Plan
|
Vis1705 |
|
Structure
|
Patio(s) |
Building
|
Bathroom Total
|
2 |
|
Bedrooms Total
|
2 |
|
Constructed Date
|
1988 |
|
Cooling Type
|
None |
|
Fireplace Present
|
Yes |
|
Fireplace Total
|
1 |
|
Heating Fuel
|
Electric |
|
Heating Type
|
Baseboard Heaters |
|
Size Interior
|
2,904 Ft2 |
|
Total Finished Area
|
2308 Sqft |
|
Type
|
Duplex |
Parking
Land
|
Access Type
|
Road Access |
|
Acreage
|
No |
|
Size Irregular
|
3322 |
|
Size Total
|
3322 Sqft |
|
Size Total Text
|
3322 Sqft |
|
Zoning Type
|
Residential |
Rooms
| Level |
Type |
Length |
Width |
Dimensions |
|
Lower Level |
Recreation Room |
32 ft |
17 ft |
32 ft x 17 ft |
|
Main Level |
Patio |
21 ft |
13 ft |
21 ft x 13 ft |
|
Main Level |
Bathroom |
|
|
4-Piece |
|
Main Level |
Bedroom |
14 ft |
11 ft |
14 ft x 11 ft |
|
Main Level |
Ensuite |
|
|
4-Piece |
|
Main Level |
Primary Bedroom |
17 ft |
12 ft |
17 ft x 12 ft |
|
Main Level |
Laundry Room |
5 ft |
5 ft |
5 ft x 5 ft |
|
Main Level |
Family Room |
14 ft |
10 ft |
14 ft x 10 ft |
|
Main Level |
Kitchen |
20 ft |
13 ft |
20 ft x 13 ft |
|
Main Level |
Dining Room |
12 ft |
12 ft |
12 ft x 12 ft |
|
Main Level |
Living Room |
15 ft |
15 ft |
15 ft x 15 ft |
|
Main Level |
Entrance |
7 ft |
9 ft |
7 ft x 9 ft |
https://www.realtor.ca/real-estate/28523690/4805-sea-ridge-dr-saanich-broadmead















