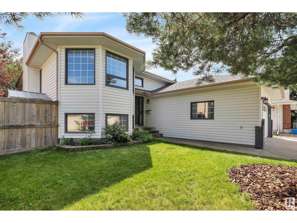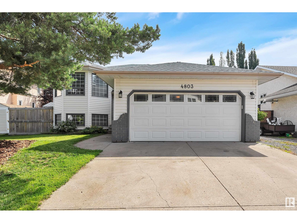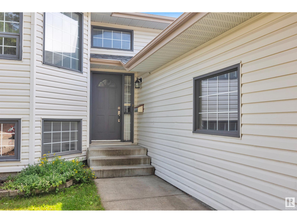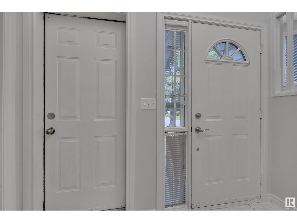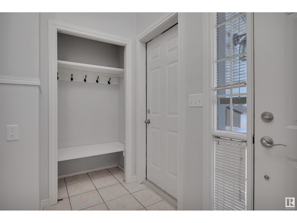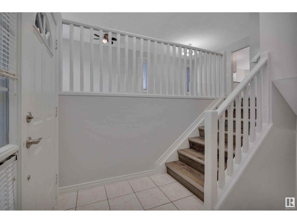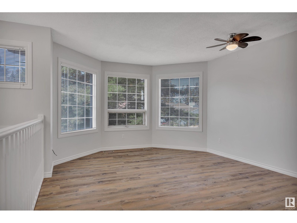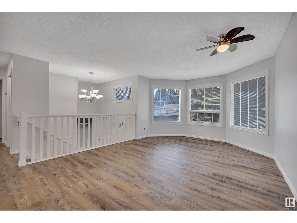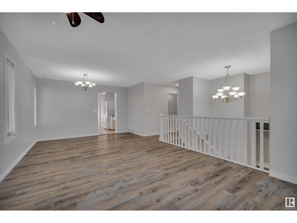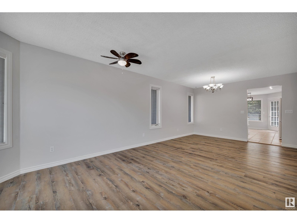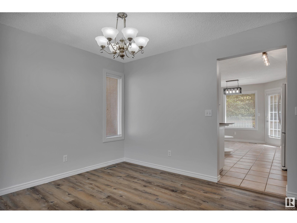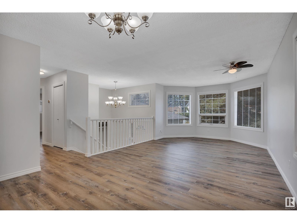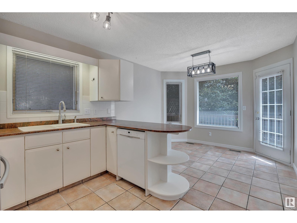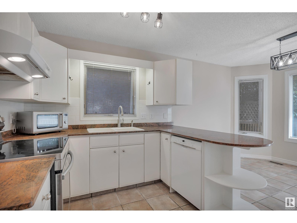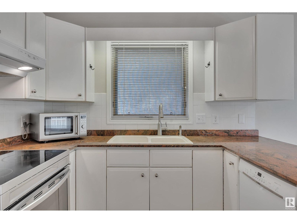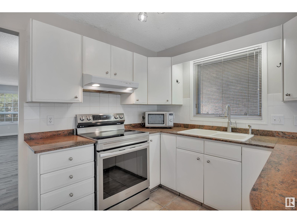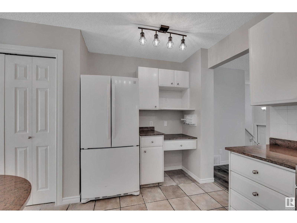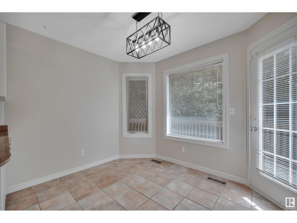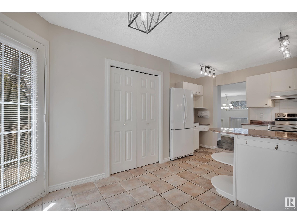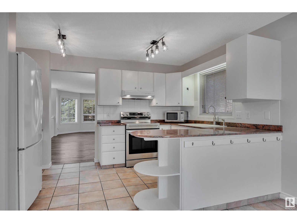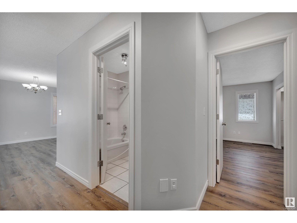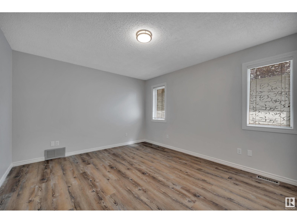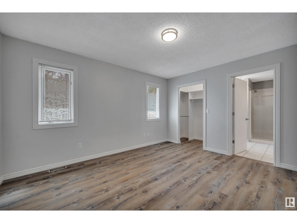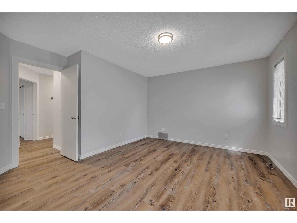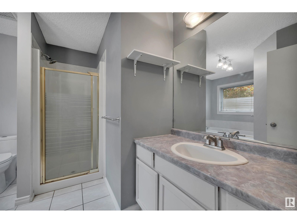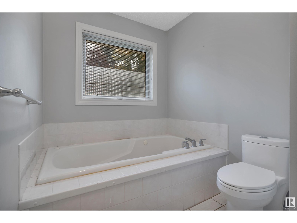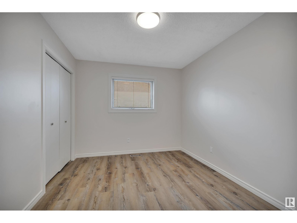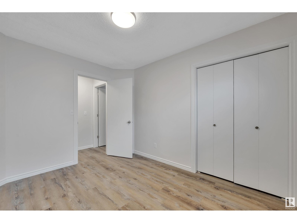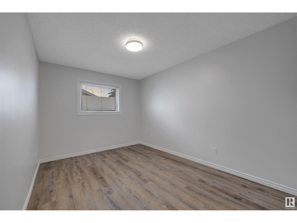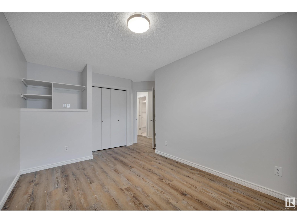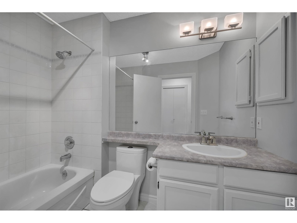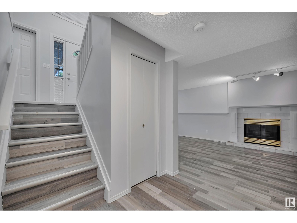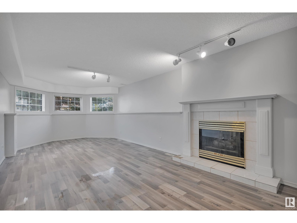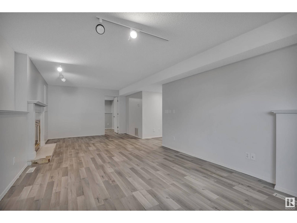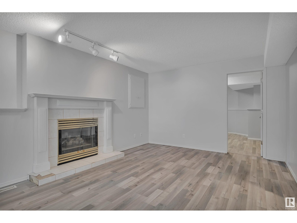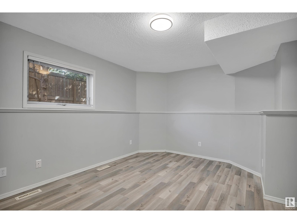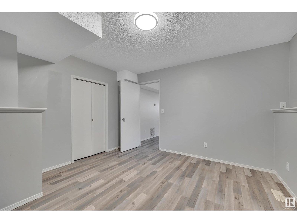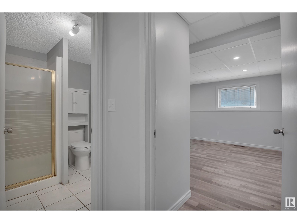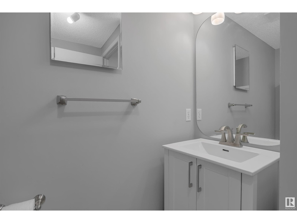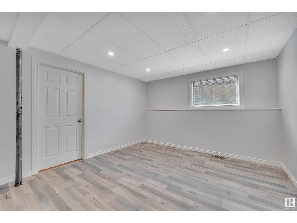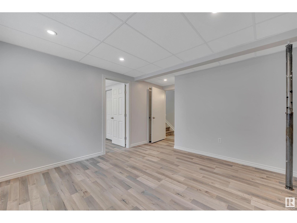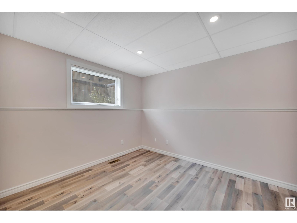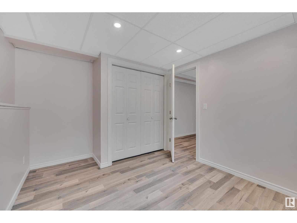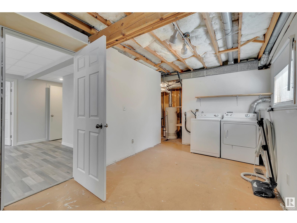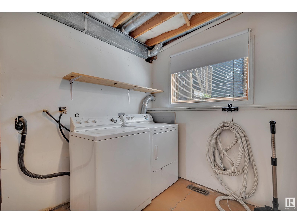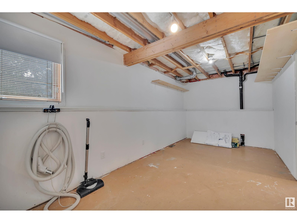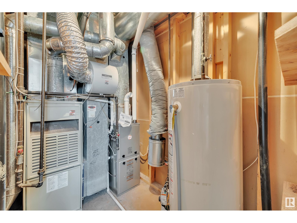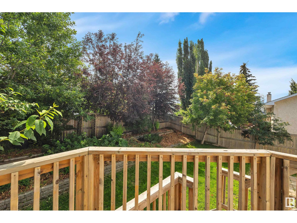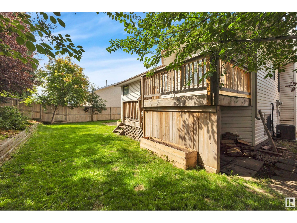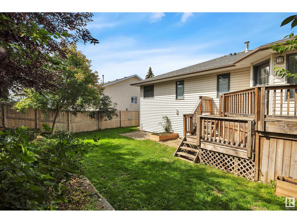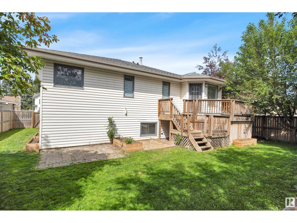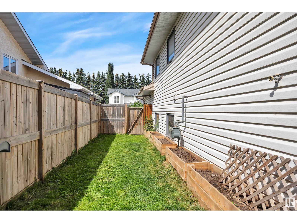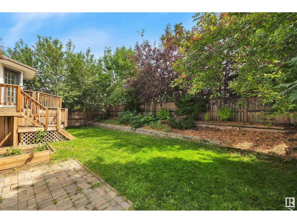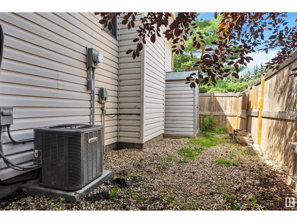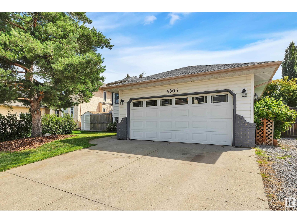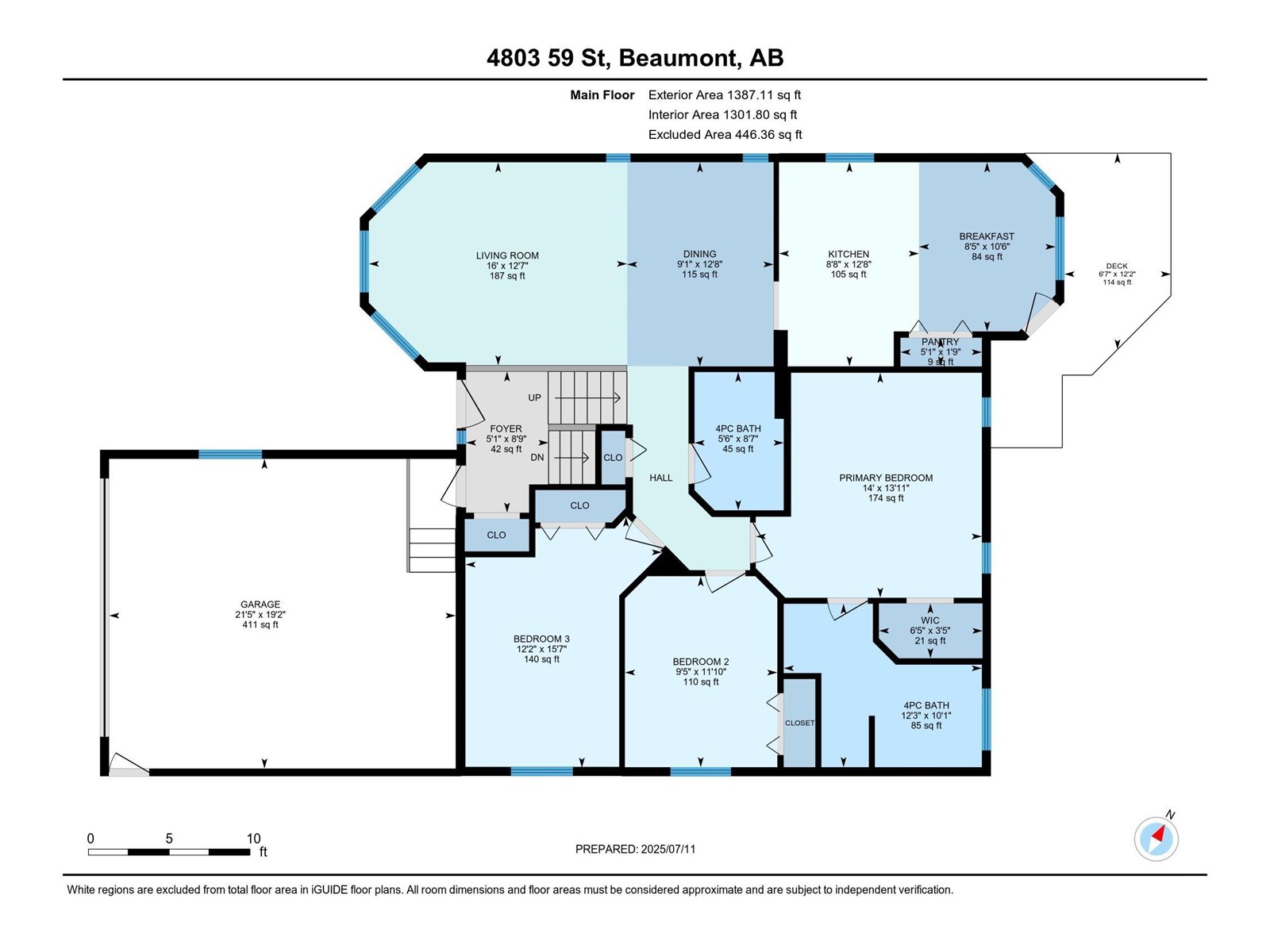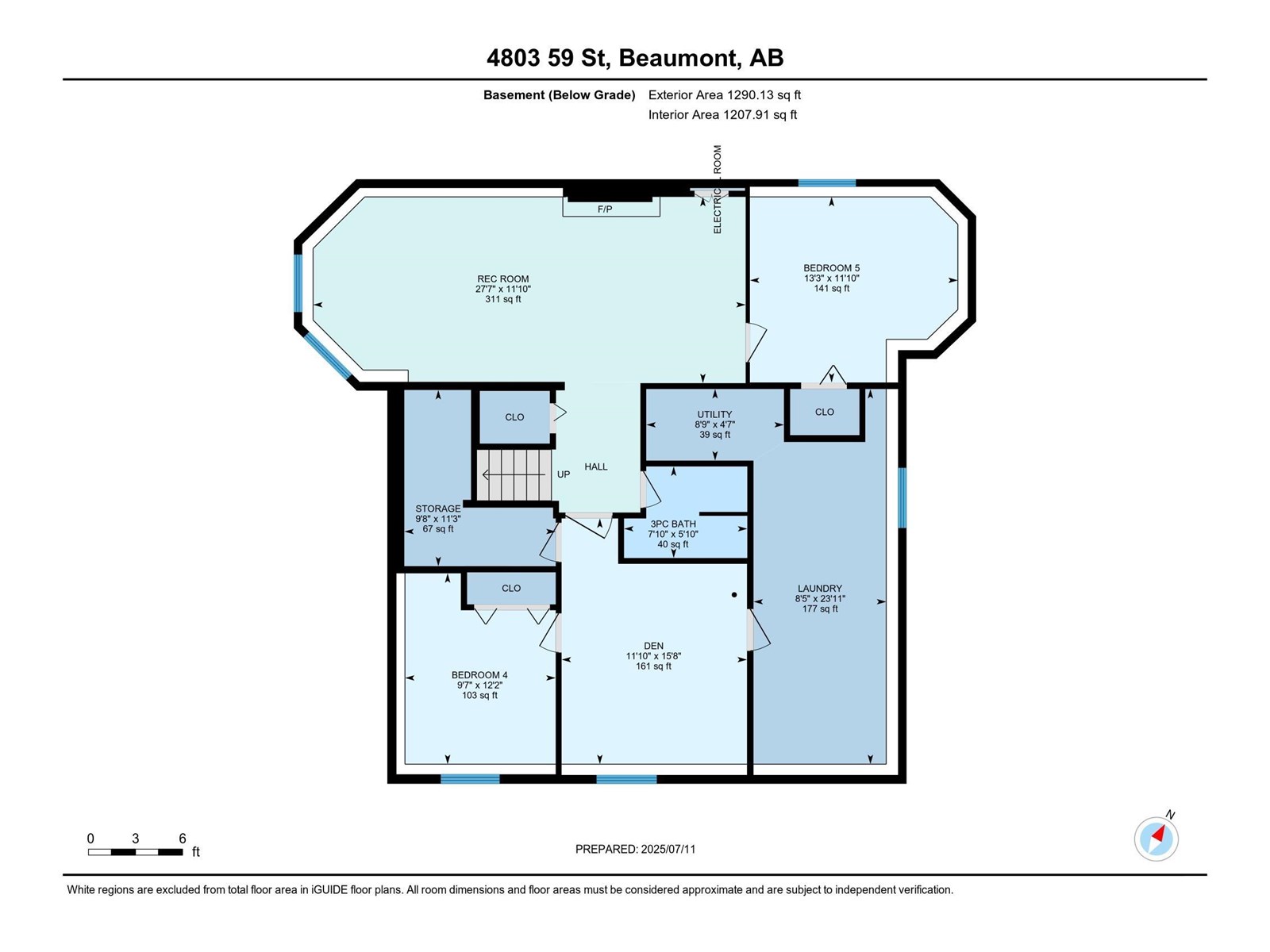5 Bedroom
3 Bathroom
1,387 ft2
Bi-Level
Fireplace
Central Air Conditioning
Forced Air
$599,000
This beautiful Beaumont Bi Level has lots of room! 3 Bedrooms upstairs and 2 Bedrooms down. Central Air Conditioning. House is freshly painted and has new luxury vinyl flooring. New shingles, new furnace. Air conditioning is 3 years old. Heated attached garage. Less than a block await from Ready, Set Grow Preschool and elementary, junior and high schools nearby. Private, fully landscaped back yard. A must see! (id:57557)
Property Details
|
MLS® Number
|
E4447624 |
|
Property Type
|
Single Family |
|
Neigbourhood
|
Brookside (Beaumont) |
|
Amenities Near By
|
Playground, Schools |
|
Community Features
|
Public Swimming Pool |
|
Features
|
See Remarks, No Back Lane |
Building
|
Bathroom Total
|
3 |
|
Bedrooms Total
|
5 |
|
Appliances
|
Dishwasher, Dryer, Hood Fan, Refrigerator, Stove, Washer |
|
Architectural Style
|
Bi-level |
|
Basement Development
|
Finished |
|
Basement Type
|
Full (finished) |
|
Constructed Date
|
1991 |
|
Construction Style Attachment
|
Detached |
|
Cooling Type
|
Central Air Conditioning |
|
Fireplace Fuel
|
Gas |
|
Fireplace Present
|
Yes |
|
Fireplace Type
|
Unknown |
|
Heating Type
|
Forced Air |
|
Size Interior
|
1,387 Ft2 |
|
Type
|
House |
Parking
|
Detached Garage
|
|
|
Heated Garage
|
|
|
R V
|
|
Land
|
Acreage
|
No |
|
Fence Type
|
Fence |
|
Land Amenities
|
Playground, Schools |
|
Size Irregular
|
602.66 |
|
Size Total
|
602.66 M2 |
|
Size Total Text
|
602.66 M2 |
Rooms
| Level |
Type |
Length |
Width |
Dimensions |
|
Basement |
Den |
3.6 m |
4.78 m |
3.6 m x 4.78 m |
|
Basement |
Bedroom 4 |
2.93 m |
3.71 m |
2.93 m x 3.71 m |
|
Basement |
Bedroom 5 |
4.04 m |
3.61 m |
4.04 m x 3.61 m |
|
Basement |
Recreation Room |
8.4 m |
3.62 m |
8.4 m x 3.62 m |
|
Main Level |
Living Room |
4.87 m |
3.84 m |
4.87 m x 3.84 m |
|
Main Level |
Dining Room |
2.77 m |
3.85 m |
2.77 m x 3.85 m |
|
Main Level |
Kitchen |
2.64 m |
3.85 m |
2.64 m x 3.85 m |
|
Main Level |
Primary Bedroom |
4.27 m |
4.25 m |
4.27 m x 4.25 m |
|
Main Level |
Bedroom 2 |
2.88 m |
3.61 m |
2.88 m x 3.61 m |
|
Main Level |
Bedroom 3 |
4.74 m |
3.71 m |
4.74 m x 3.71 m |
https://www.realtor.ca/real-estate/28602109/4803-59-st-beaumont-brookside-beaumont

