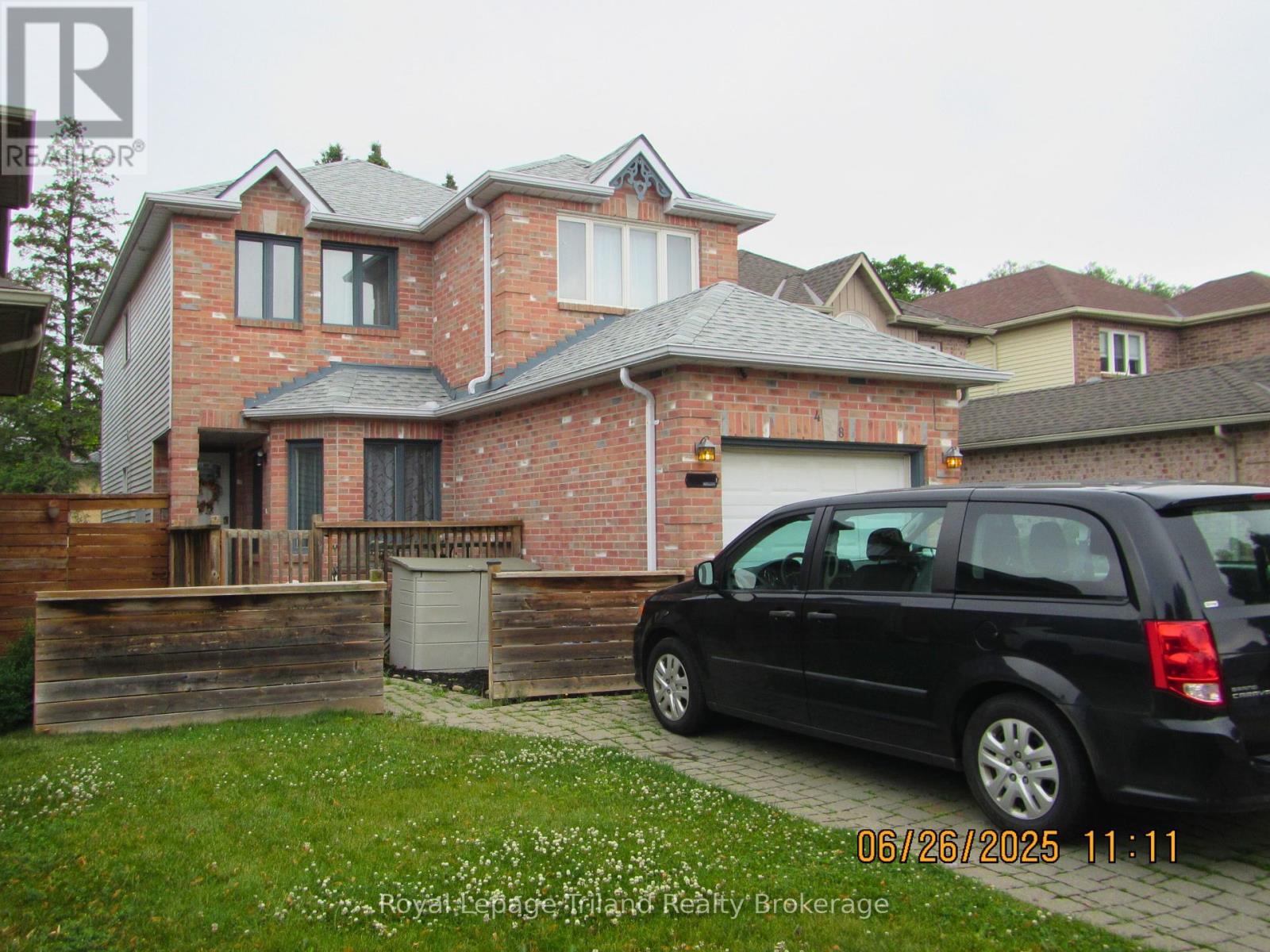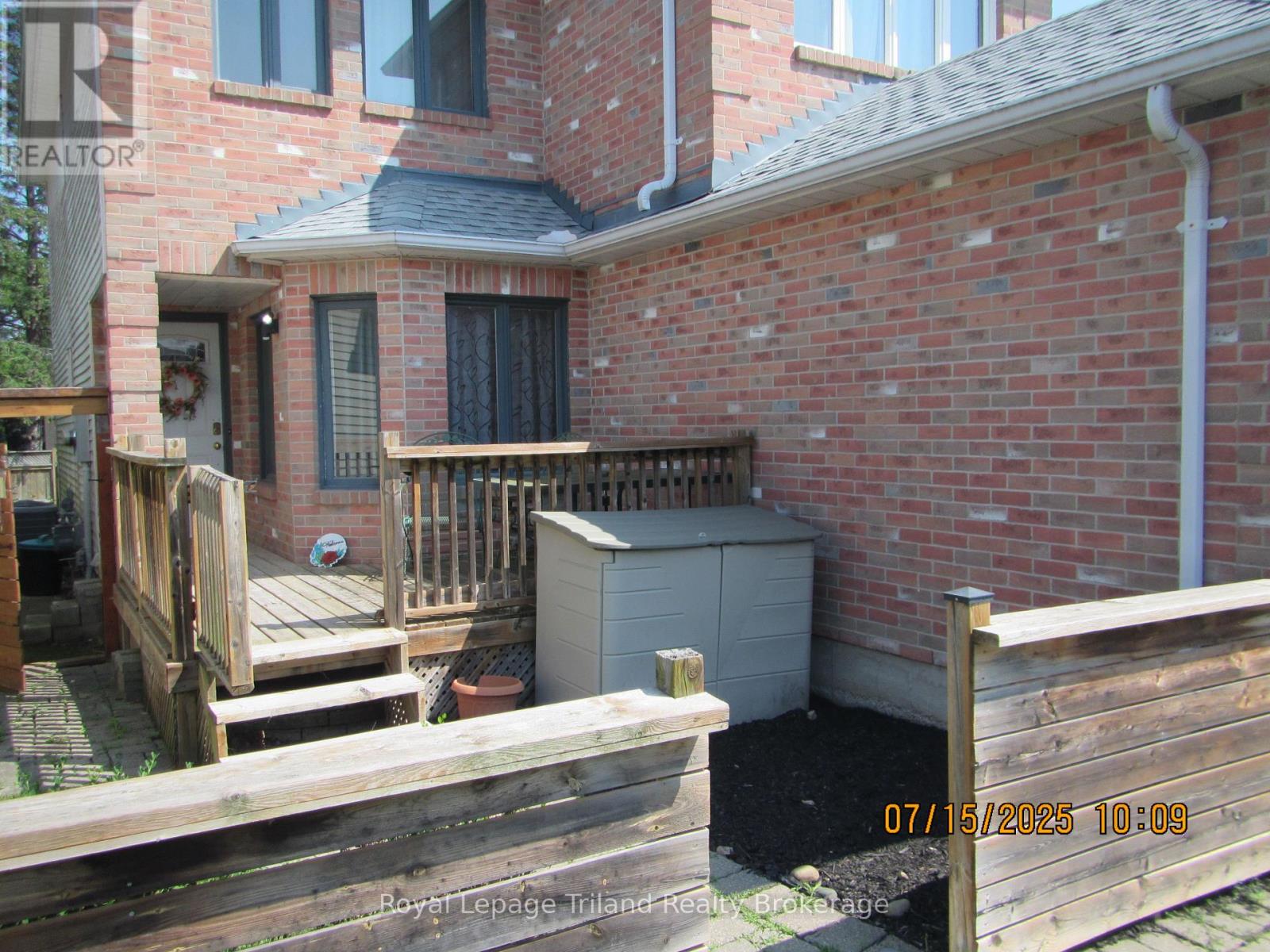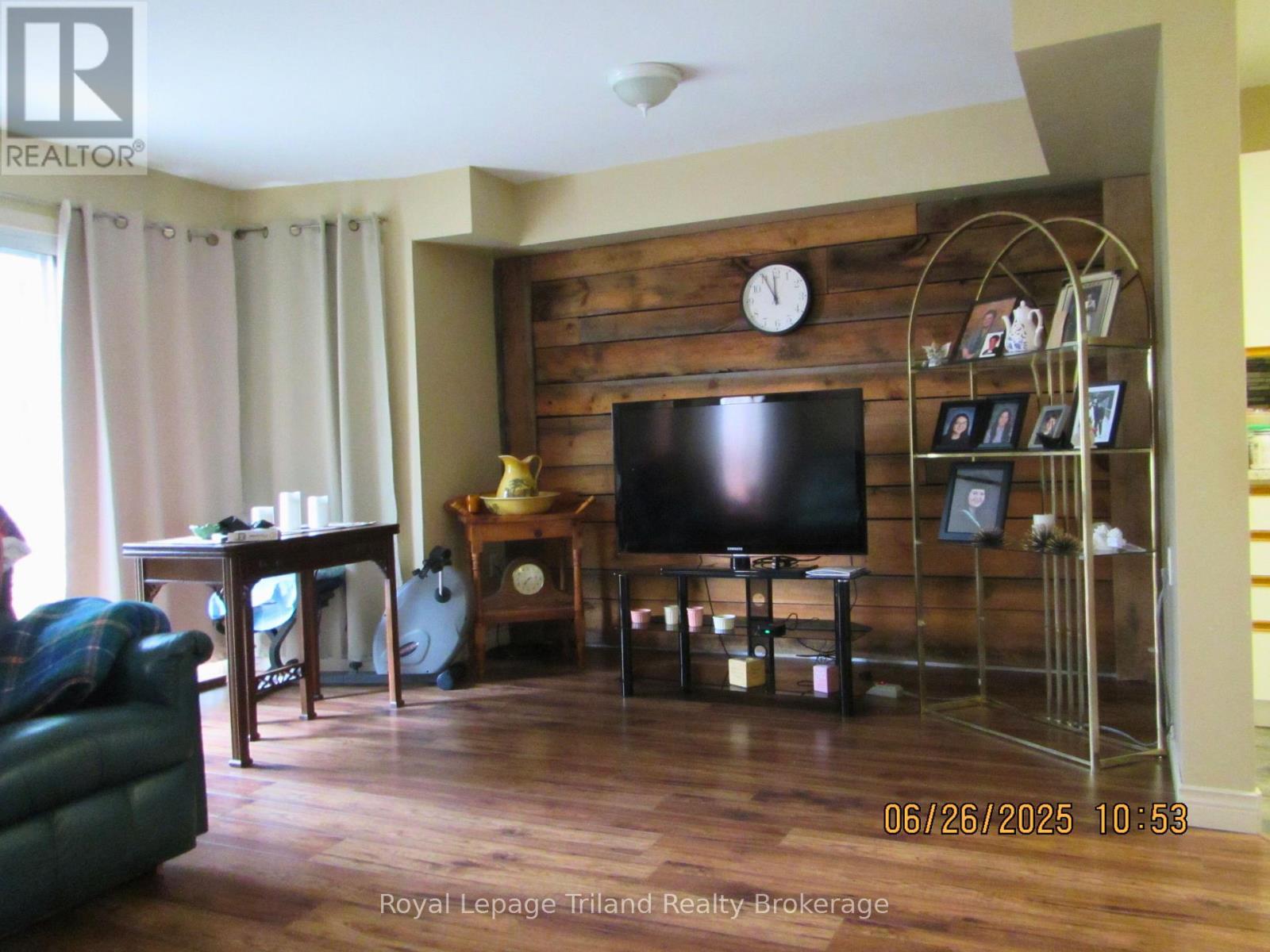3 Bedroom
3 Bathroom
1,500 - 2,000 ft2
Central Air Conditioning
Forced Air
$590,000
Welcome to a great family home in a quiet area in south-west Woodstock. This well maintained home features 3 bedrooms and 3 bathrooms on the above grade floors plus a 4th bathroom roughed in and a partially finished rec. room in the lower level. Lower level also includes cold room and furnace room. A nice touch is the curved staircase with oak railing and spindles as you come in the front door. Throughout the home there are a variety of updates such as some updated windows, laminate flooring and interior painting. The yard is fenced and there are also front and rear deck areas. (id:57557)
Property Details
|
MLS® Number
|
X12249056 |
|
Property Type
|
Single Family |
|
Community Name
|
Woodstock - South |
|
Amenities Near By
|
Public Transit |
|
Equipment Type
|
Water Heater - Gas |
|
Features
|
Flat Site, Dry |
|
Parking Space Total
|
3 |
|
Rental Equipment Type
|
Water Heater - Gas |
|
Structure
|
Deck |
Building
|
Bathroom Total
|
3 |
|
Bedrooms Above Ground
|
3 |
|
Bedrooms Total
|
3 |
|
Age
|
31 To 50 Years |
|
Appliances
|
Water Meter, Dryer, Microwave, Stove, Water Heater, Washer, Water Softener, Refrigerator |
|
Basement Development
|
Partially Finished |
|
Basement Type
|
Full (partially Finished) |
|
Construction Style Attachment
|
Detached |
|
Cooling Type
|
Central Air Conditioning |
|
Exterior Finish
|
Brick Veneer, Vinyl Siding |
|
Fire Protection
|
Smoke Detectors |
|
Foundation Type
|
Poured Concrete |
|
Half Bath Total
|
1 |
|
Heating Fuel
|
Natural Gas |
|
Heating Type
|
Forced Air |
|
Stories Total
|
2 |
|
Size Interior
|
1,500 - 2,000 Ft2 |
|
Type
|
House |
|
Utility Water
|
Municipal Water |
Parking
Land
|
Acreage
|
No |
|
Fence Type
|
Fenced Yard |
|
Land Amenities
|
Public Transit |
|
Sewer
|
Sanitary Sewer |
|
Size Depth
|
116 Ft |
|
Size Frontage
|
29 Ft |
|
Size Irregular
|
29 X 116 Ft |
|
Size Total Text
|
29 X 116 Ft|under 1/2 Acre |
|
Zoning Description
|
R2 |
Rooms
| Level |
Type |
Length |
Width |
Dimensions |
|
Second Level |
Primary Bedroom |
4.69 m |
6.7 m |
4.69 m x 6.7 m |
|
Second Level |
Bedroom 2 |
3.04 m |
2.51 m |
3.04 m x 2.51 m |
|
Second Level |
Bedroom 3 |
3.83 m |
2.97 m |
3.83 m x 2.97 m |
|
Basement |
Utility Room |
3.55 m |
2.89 m |
3.55 m x 2.89 m |
|
Basement |
Recreational, Games Room |
6.29 m |
6.01 m |
6.29 m x 6.01 m |
|
Main Level |
Kitchen |
6.14 m |
3.7 m |
6.14 m x 3.7 m |
|
Main Level |
Living Room |
4.77 m |
3.75 m |
4.77 m x 3.75 m |
Utilities
|
Cable
|
Installed |
|
Electricity
|
Installed |
|
Sewer
|
Installed |
https://www.realtor.ca/real-estate/28529110/48-canrobert-street-woodstock-woodstock-south-woodstock-south
























