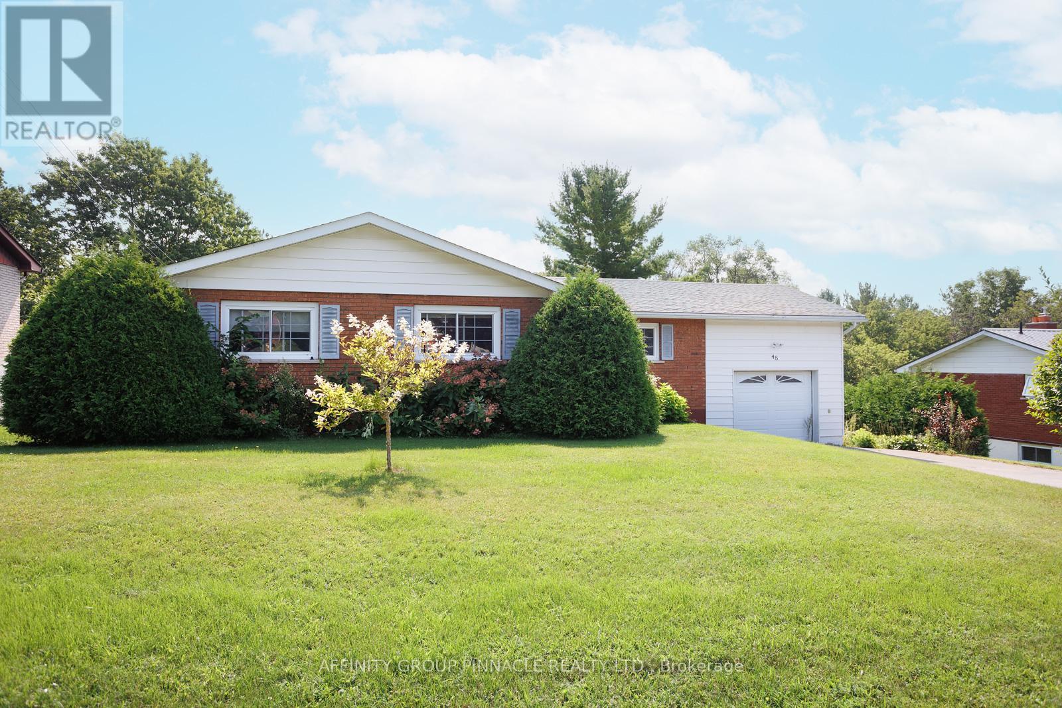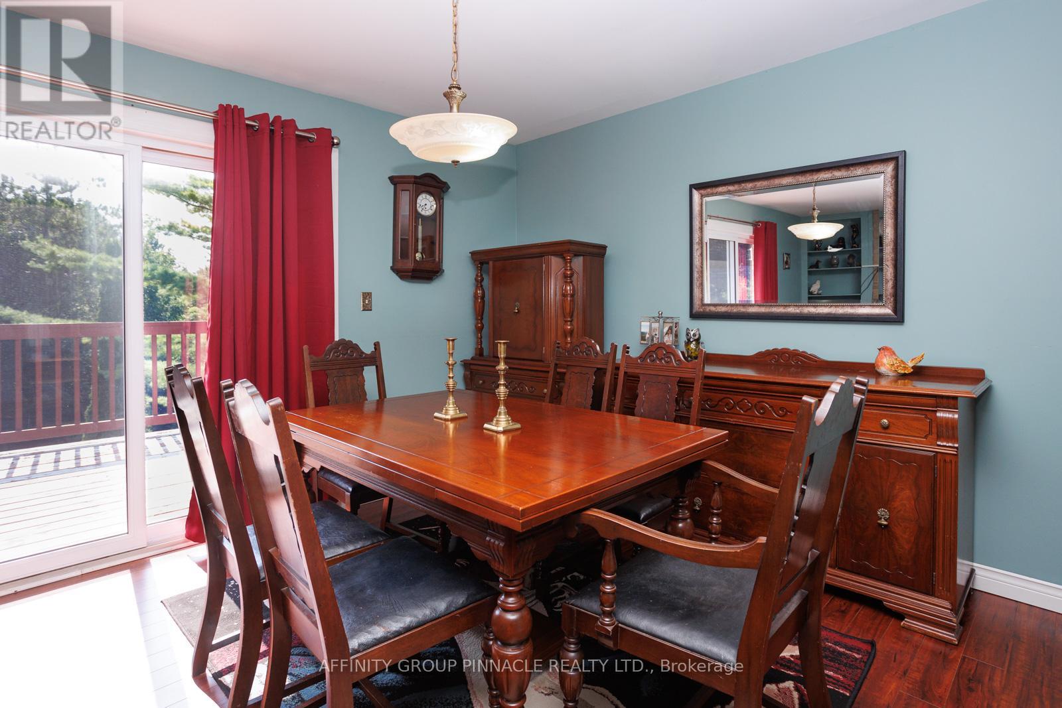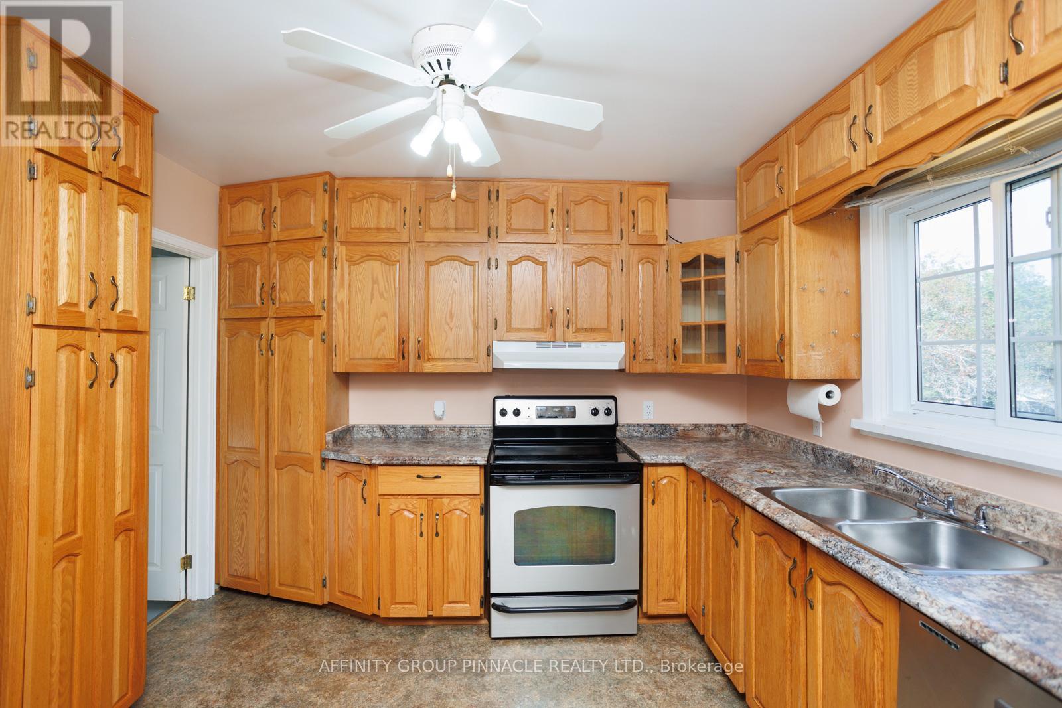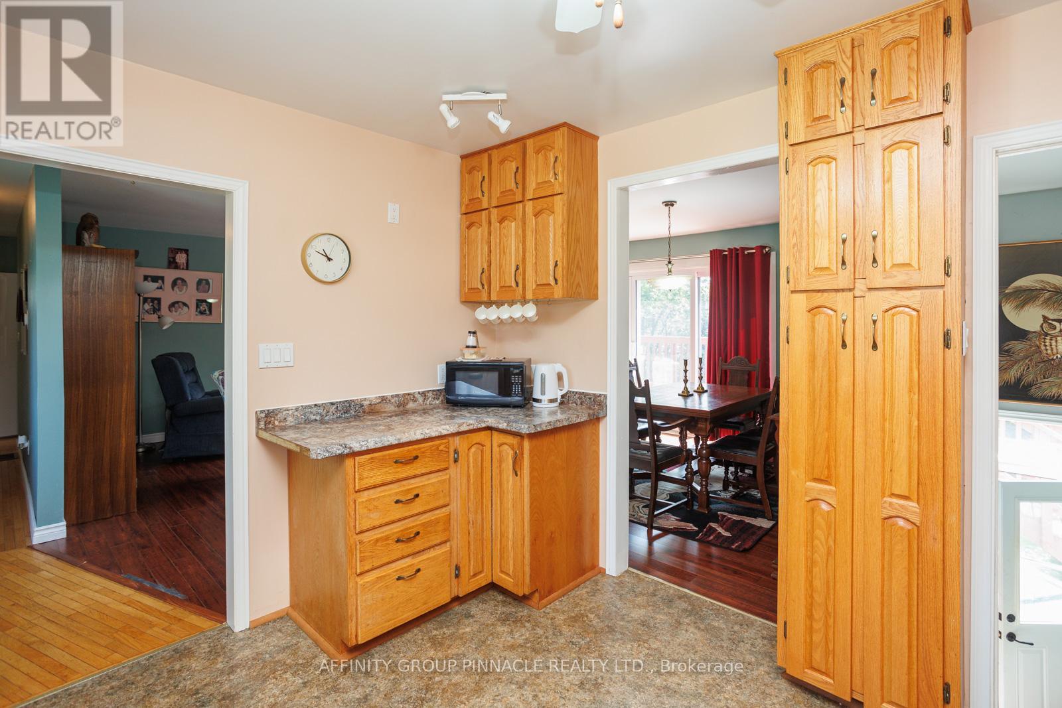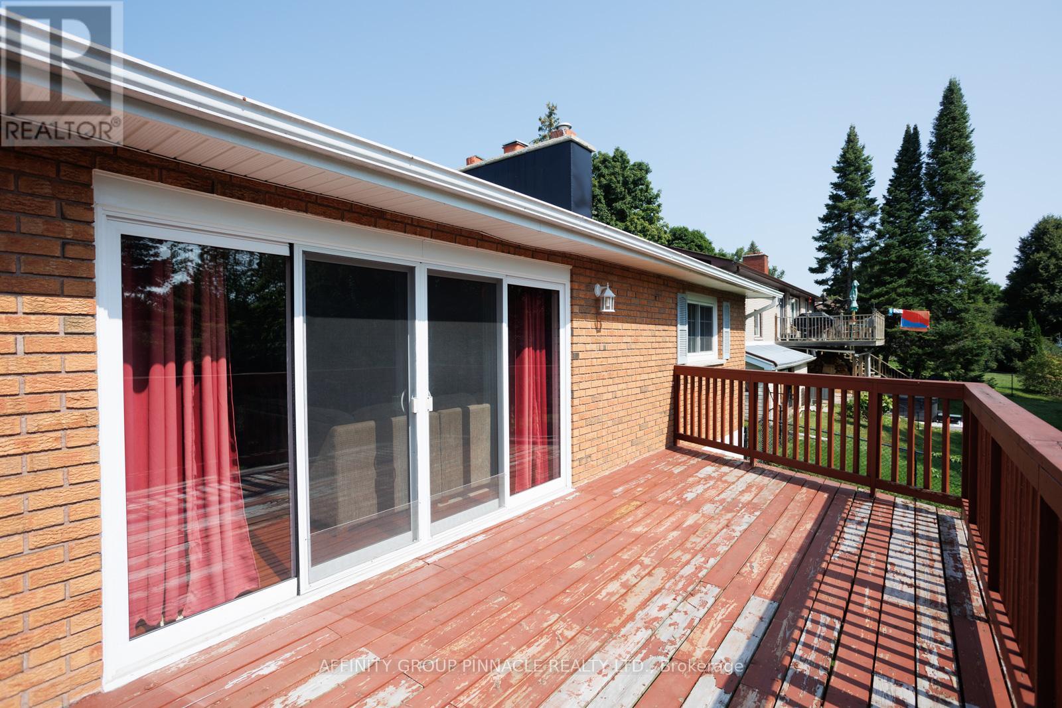4 Bedroom
3 Bathroom
Bungalow
Fireplace
Central Air Conditioning
Forced Air
$629,900
Welcome to 48 Albert Street, Fenelon Falls. This 3+1 bedroom, 3 bathroom 1,365 sq.ft bungalow is located in a great neighbourhood on a private dead end street. This home features hardwood flooring throughout, an in-law suite, a walkout basement to your private back yard and a single garage with an over 200sq.ft loft. This property offers room for the whole family and is much larger than it appears. This would be a great home and neighbourhood to raise a family in. (id:57557)
Property Details
|
MLS® Number
|
X9256335 |
|
Property Type
|
Single Family |
|
Community Name
|
Fenelon Falls |
|
Features
|
Cul-de-sac, Sloping |
|
Parking Space Total
|
4 |
Building
|
Bathroom Total
|
3 |
|
Bedrooms Above Ground
|
3 |
|
Bedrooms Below Ground
|
1 |
|
Bedrooms Total
|
4 |
|
Appliances
|
Dishwasher, Dryer, Freezer, Refrigerator, Stove, Washer |
|
Architectural Style
|
Bungalow |
|
Basement Development
|
Finished |
|
Basement Features
|
Walk Out |
|
Basement Type
|
Full (finished) |
|
Construction Style Attachment
|
Detached |
|
Cooling Type
|
Central Air Conditioning |
|
Exterior Finish
|
Brick, Vinyl Siding |
|
Fireplace Present
|
Yes |
|
Foundation Type
|
Block |
|
Half Bath Total
|
1 |
|
Heating Fuel
|
Natural Gas |
|
Heating Type
|
Forced Air |
|
Stories Total
|
1 |
|
Type
|
House |
|
Utility Water
|
Municipal Water |
Parking
Land
|
Acreage
|
No |
|
Sewer
|
Sanitary Sewer |
|
Size Depth
|
150 Ft |
|
Size Frontage
|
75 Ft |
|
Size Irregular
|
75 X 150 Ft |
|
Size Total Text
|
75 X 150 Ft |
|
Zoning Description
|
R1 Single Family Residential |
Rooms
| Level |
Type |
Length |
Width |
Dimensions |
|
Second Level |
Other |
4.9 m |
4.26 m |
4.9 m x 4.26 m |
|
Lower Level |
Laundry Room |
3.35 m |
3.04 m |
3.35 m x 3.04 m |
|
Lower Level |
Living Room |
4.87 m |
4.87 m |
4.87 m x 4.87 m |
|
Lower Level |
Kitchen |
2.25 m |
1.67 m |
2.25 m x 1.67 m |
|
Lower Level |
Bedroom 4 |
4.57 m |
3.35 m |
4.57 m x 3.35 m |
|
Main Level |
Kitchen |
3.65 m |
3.65 m |
3.65 m x 3.65 m |
|
Main Level |
Dining Room |
3.35 m |
2.43 m |
3.35 m x 2.43 m |
|
Main Level |
Family Room |
5.79 m |
4.57 m |
5.79 m x 4.57 m |
|
Main Level |
Primary Bedroom |
3.65 m |
3.32 m |
3.65 m x 3.32 m |
|
Main Level |
Bedroom 2 |
3.96 m |
3.35 m |
3.96 m x 3.35 m |
|
Main Level |
Bedroom 3 |
3.32 m |
2.92 m |
3.32 m x 2.92 m |
Utilities



