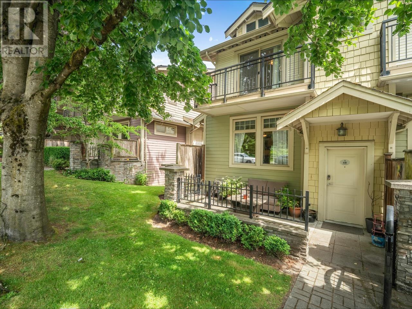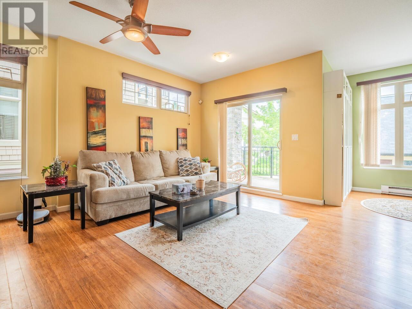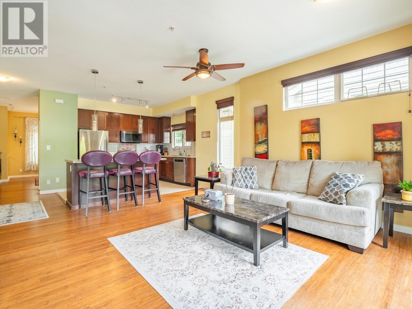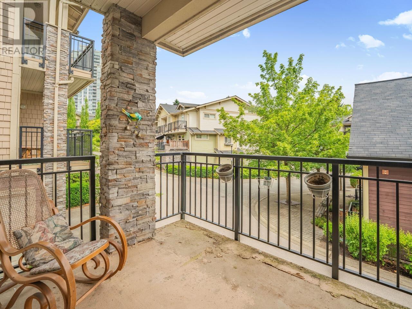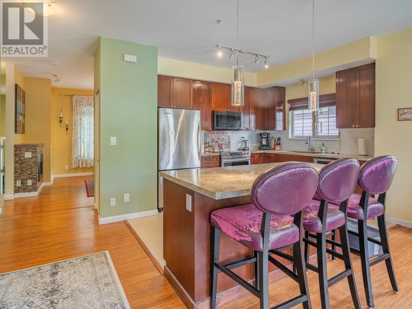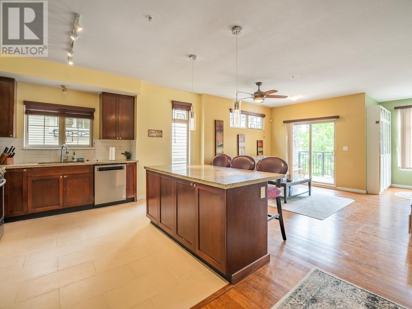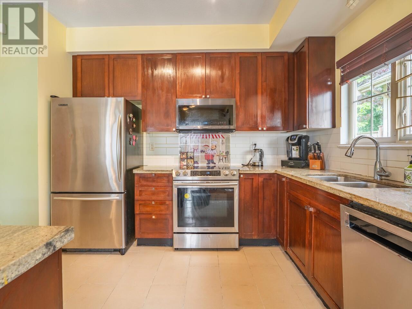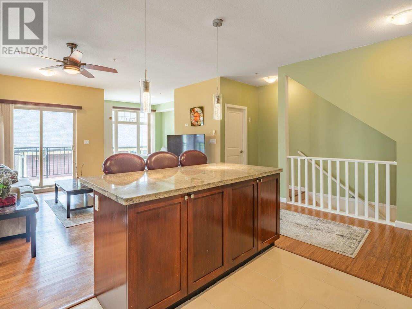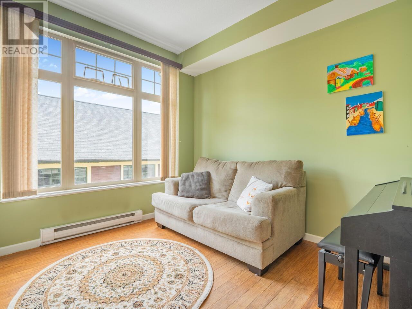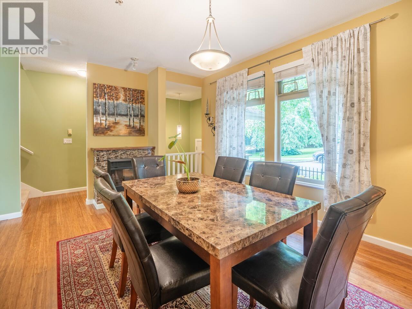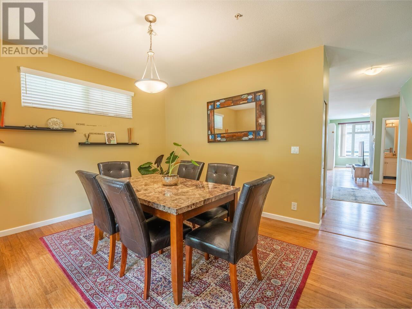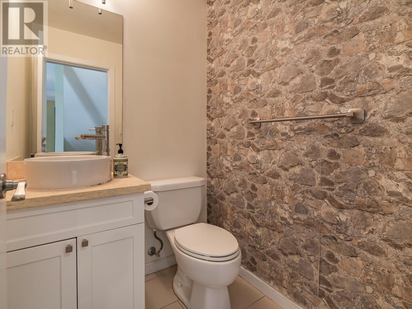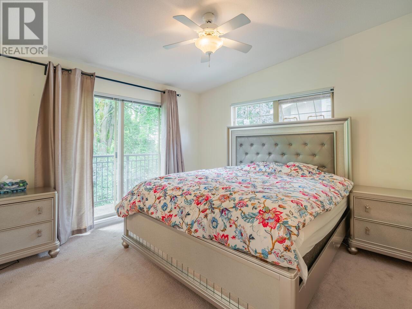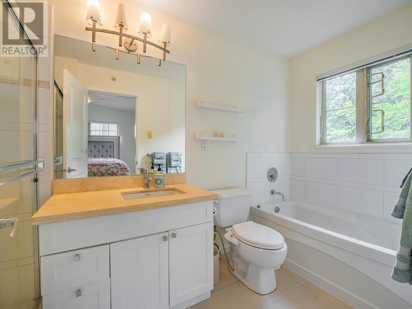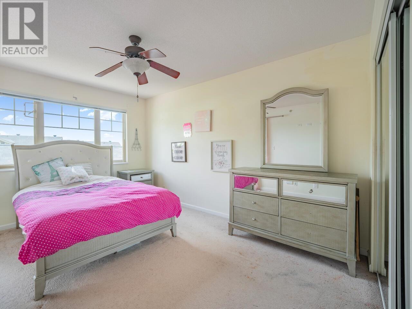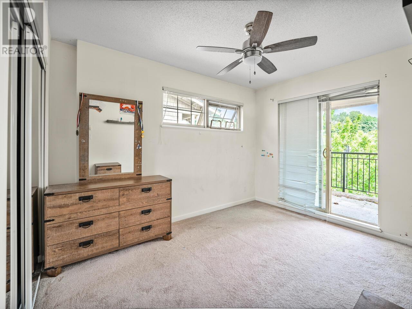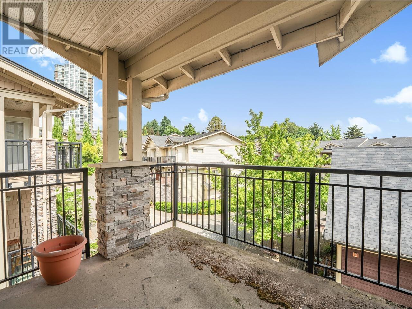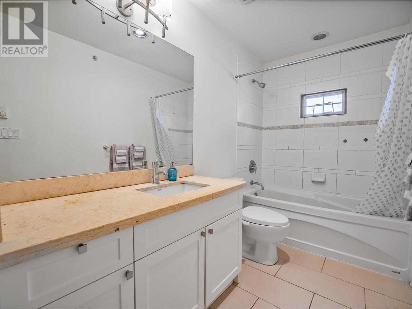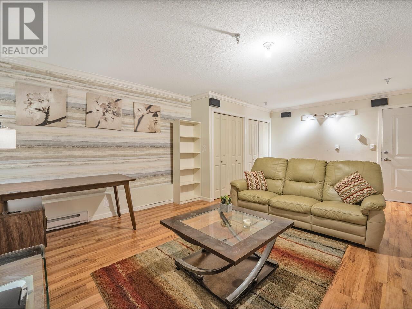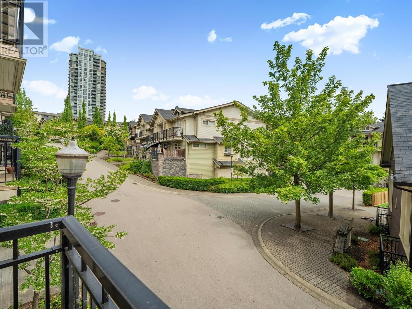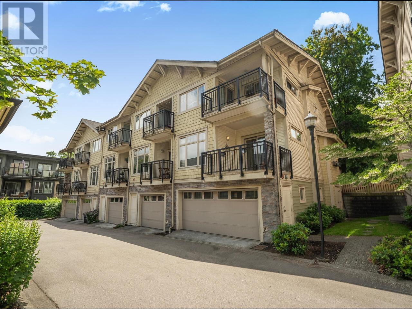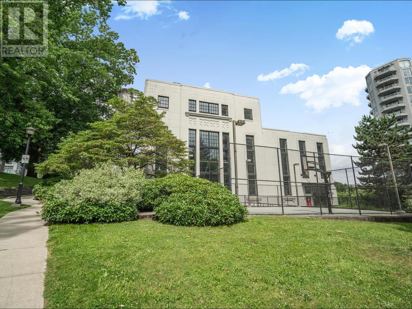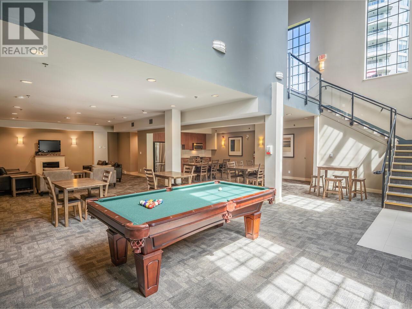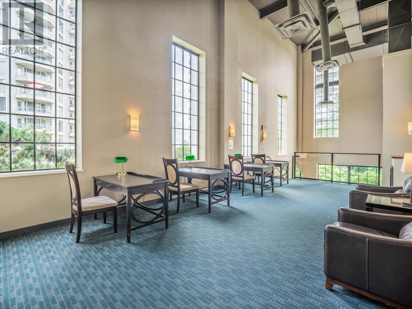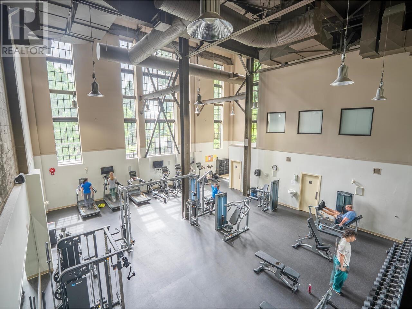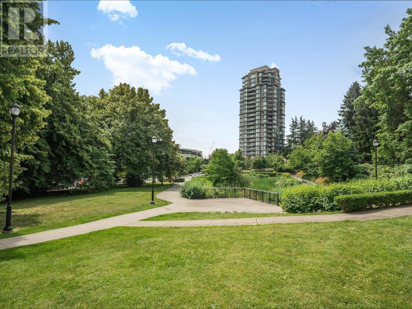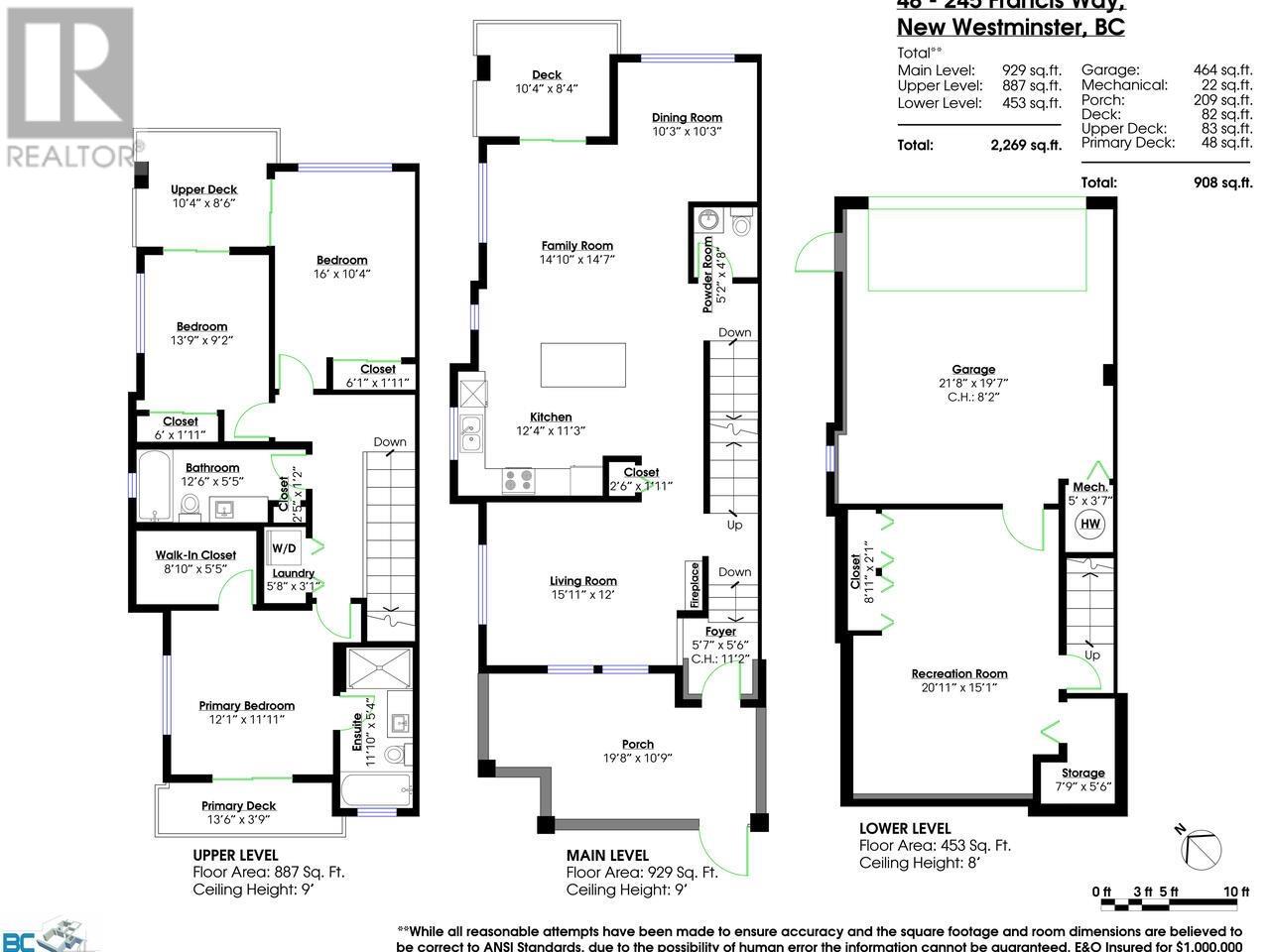48 245 Francis Way New Westminster, British Columbia V3L 0A7
$1,275,000Maintenance,
$555.55 Monthly
Maintenance,
$555.55 MonthlyRarely available in New West, this 3-level end-unit townhome faces Victoria Hill Park with green space views. The tile entry leads to a dining room with a gas fireplace. Bamboo floors flow to a spacious open kitchen with granite counters, adjacent to the living room and a 2-piece bath. A flex space at the rear opens to a covered balcony overlooking the courtyard. Upstairs, the primary bedroom offers a walk-in closet, ensuite with soaker tub and glass shower, plus access to a balcony with views of mature landscaping and the park. Two more bedrooms share a full bathroom and access a second covered balcony with mountain views. The lower level features a large family room, ample storage, and access to a side-by-side double garage. Enjoy top-tier amenities just steps away, including a fitness center, study hall, basketball court, pool table, and nearby Caffe Mira, L'Onore Pizza, and Victoria Sushi. Clubhouse for private events also nearby. 3D tour available on Realtor's site. (id:57557)
Property Details
| MLS® Number | R3017308 |
| Property Type | Single Family |
| Neigbourhood | McBride Sapperton |
| Amenities Near By | Shopping |
| Community Features | Pets Allowed With Restrictions |
| Features | Central Location, Private Setting, Treed |
| Parking Space Total | 2 |
| Structure | Clubhouse |
| View Type | View |
Building
| Bathroom Total | 3 |
| Bedrooms Total | 3 |
| Amenities | Exercise Centre, Laundry - In Suite, Recreation Centre |
| Appliances | All |
| Constructed Date | 2007 |
| Heating Fuel | Electric |
| Heating Type | Baseboard Heaters |
| Size Interior | 2,269 Ft2 |
| Type | Row / Townhouse |
Parking
| Garage | 2 |
Land
| Acreage | No |
| Land Amenities | Shopping |
https://www.realtor.ca/real-estate/28489821/48-245-francis-way-new-westminster

