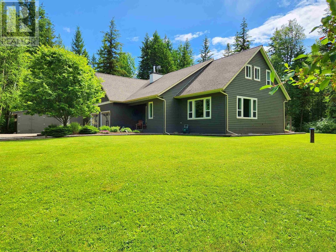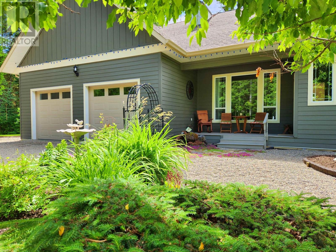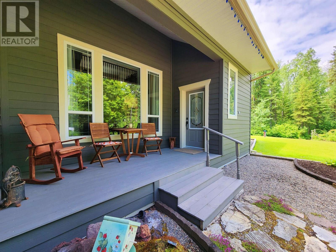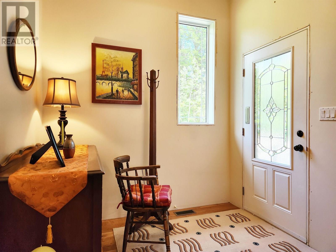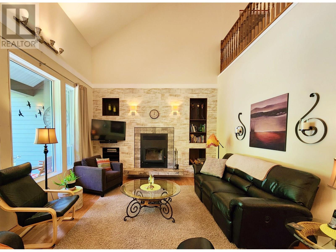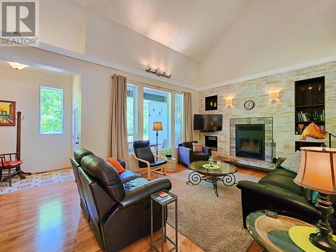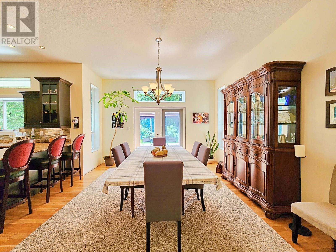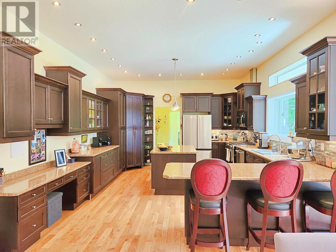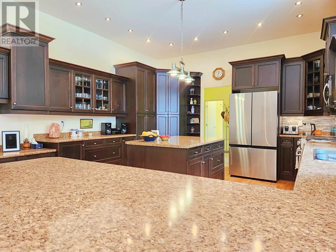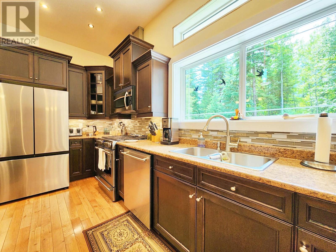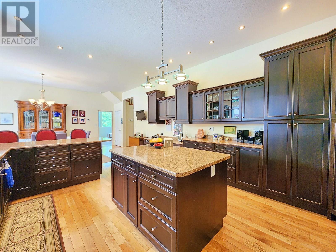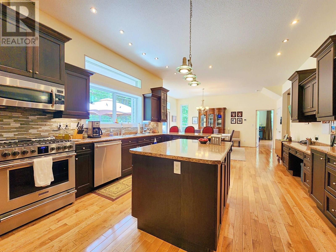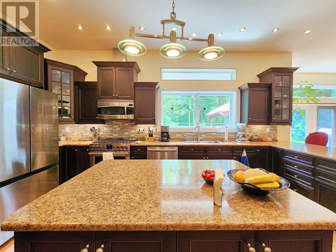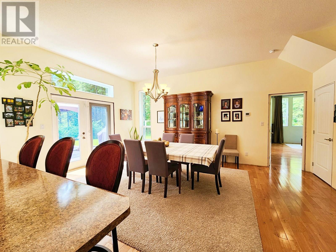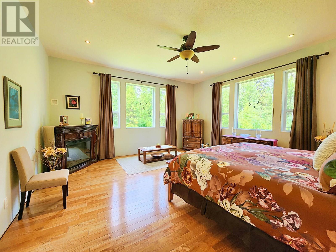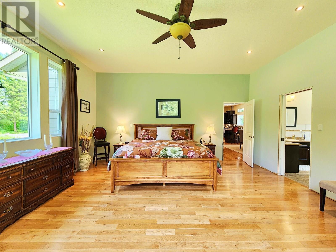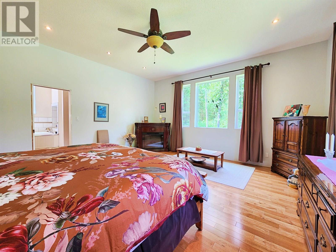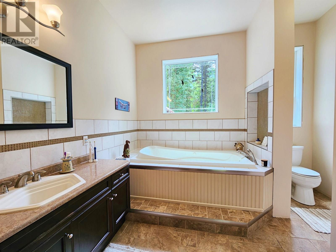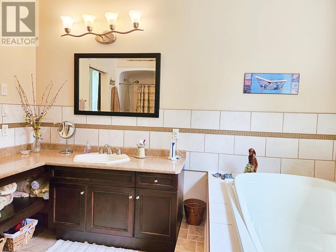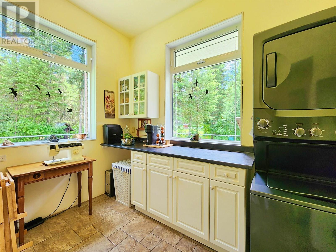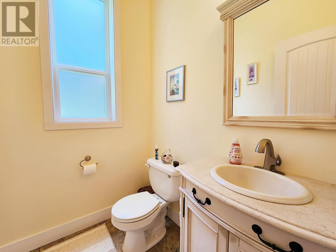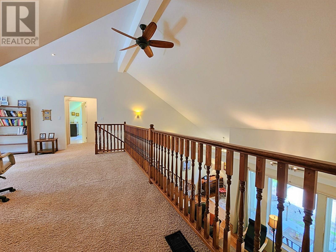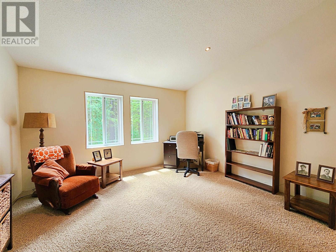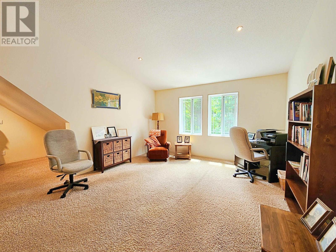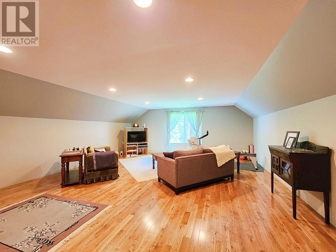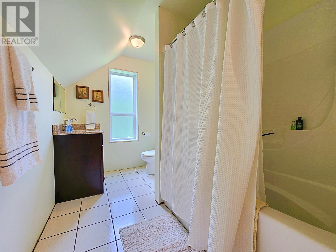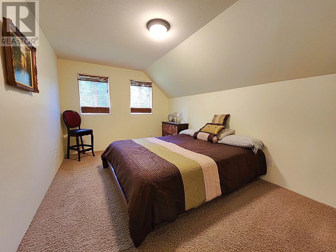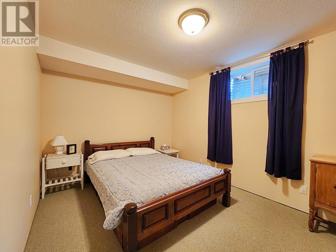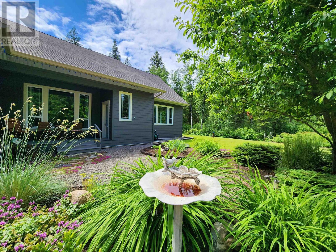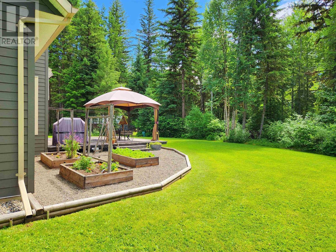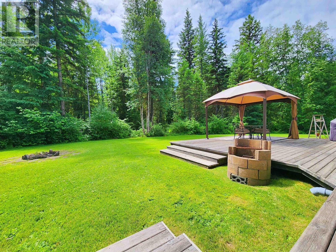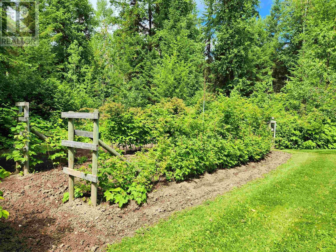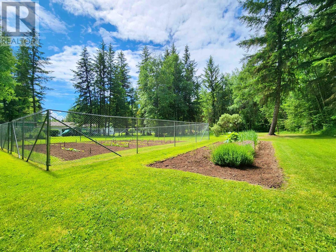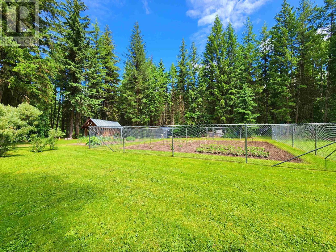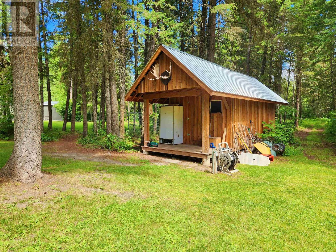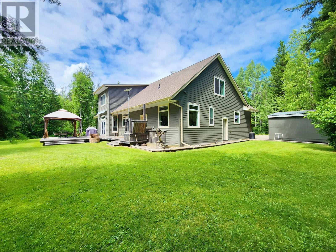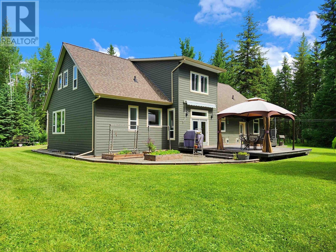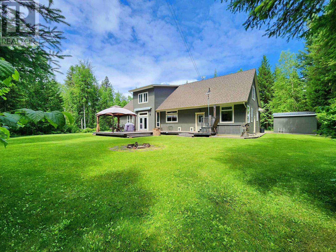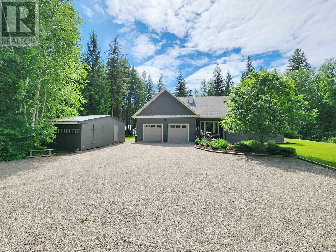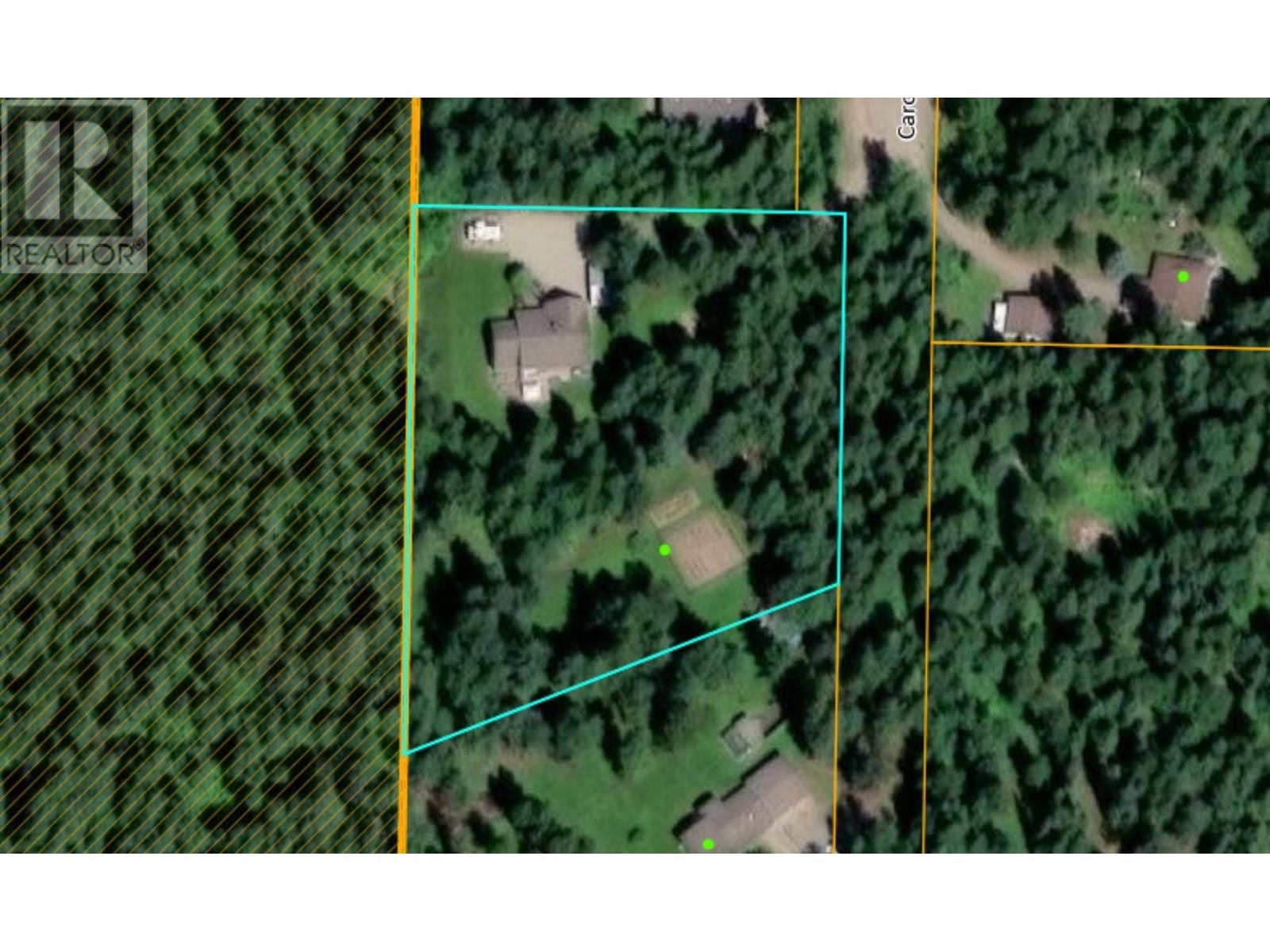3 Bedroom
4 Bathroom
3,369 ft2
Fireplace
Forced Air
Acreage
$899,900
The Crown Jewel of Kersley is ready for new ownership! Head to the end of the quiet cul-de-sac on Carolyn Road and down the short private driveway to this modern masterpiece on 2.5 luscious, park-like acres. The property is perfectly landscaped with raised beds and berries near the home and convenient 51'x48' chain link fenced vegetable gardens out near the adorable 10'6x20'6 guest cabin. Top quality finishings inside include real hardwood & tile flooring, vaulted ceilings with pot lights, wood fireplace, custom kitchen with walk-in pantry, gas range and central island. Semi-finished basement has separate entry for future in-law suite, with ample living space. The small community of Kersley is highly sought after, with its own hockey rink, elementary school and convenience store. (id:57557)
Property Details
|
MLS® Number
|
R3020622 |
|
Property Type
|
Single Family |
|
Storage Type
|
Storage |
|
Structure
|
Workshop |
Building
|
Bathroom Total
|
4 |
|
Bedrooms Total
|
3 |
|
Appliances
|
Washer, Dryer, Refrigerator, Stove, Dishwasher |
|
Basement Development
|
Partially Finished |
|
Basement Type
|
Full (partially Finished) |
|
Constructed Date
|
2008 |
|
Construction Style Attachment
|
Detached |
|
Exterior Finish
|
Composite Siding |
|
Fireplace Present
|
Yes |
|
Fireplace Total
|
1 |
|
Foundation Type
|
Preserved Wood |
|
Heating Fuel
|
Natural Gas, Wood |
|
Heating Type
|
Forced Air |
|
Roof Material
|
Asphalt Shingle |
|
Roof Style
|
Conventional |
|
Stories Total
|
3 |
|
Size Interior
|
3,369 Ft2 |
|
Type
|
House |
|
Utility Water
|
Drilled Well |
Parking
Land
|
Acreage
|
Yes |
|
Size Irregular
|
2.5 |
|
Size Total
|
2.5 Ac |
|
Size Total Text
|
2.5 Ac |
Rooms
| Level |
Type |
Length |
Width |
Dimensions |
|
Above |
Family Room |
22 ft ,8 in |
19 ft |
22 ft ,8 in x 19 ft |
|
Above |
Recreational, Games Room |
26 ft |
20 ft ,2 in |
26 ft x 20 ft ,2 in |
|
Above |
Bedroom 2 |
10 ft |
17 ft ,6 in |
10 ft x 17 ft ,6 in |
|
Basement |
Workshop |
19 ft |
13 ft ,5 in |
19 ft x 13 ft ,5 in |
|
Basement |
Kitchen |
18 ft ,9 in |
13 ft ,6 in |
18 ft ,9 in x 13 ft ,6 in |
|
Basement |
Recreational, Games Room |
17 ft ,7 in |
20 ft ,7 in |
17 ft ,7 in x 20 ft ,7 in |
|
Basement |
Bedroom 3 |
9 ft ,9 in |
14 ft ,5 in |
9 ft ,9 in x 14 ft ,5 in |
|
Main Level |
Kitchen |
18 ft ,6 in |
14 ft ,7 in |
18 ft ,6 in x 14 ft ,7 in |
|
Main Level |
Dining Room |
18 ft ,9 in |
13 ft ,7 in |
18 ft ,9 in x 13 ft ,7 in |
|
Main Level |
Living Room |
19 ft |
13 ft ,8 in |
19 ft x 13 ft ,8 in |
|
Main Level |
Primary Bedroom |
17 ft ,8 in |
17 ft ,6 in |
17 ft ,8 in x 17 ft ,6 in |
|
Main Level |
Foyer |
6 ft |
8 ft |
6 ft x 8 ft |
|
Main Level |
Laundry Room |
10 ft ,2 in |
9 ft ,7 in |
10 ft ,2 in x 9 ft ,7 in |
https://www.realtor.ca/real-estate/28527908/4762-carolyn-road-quesnel

