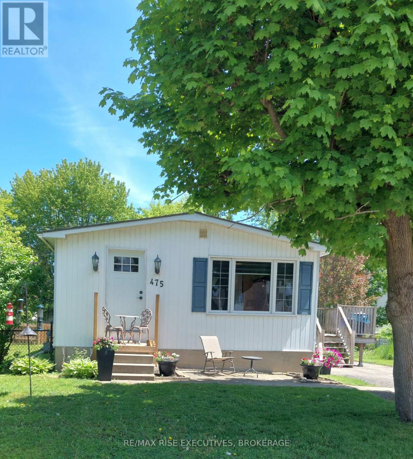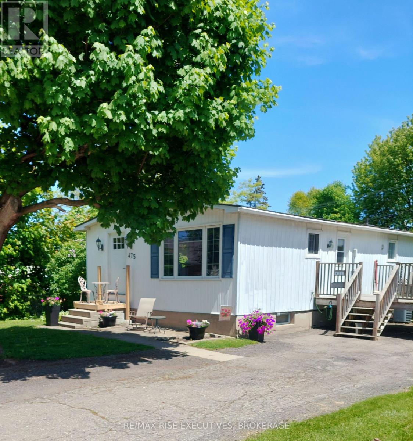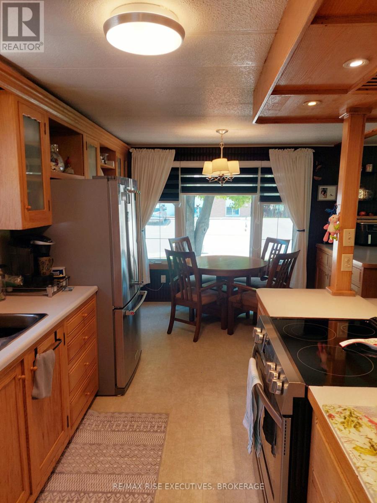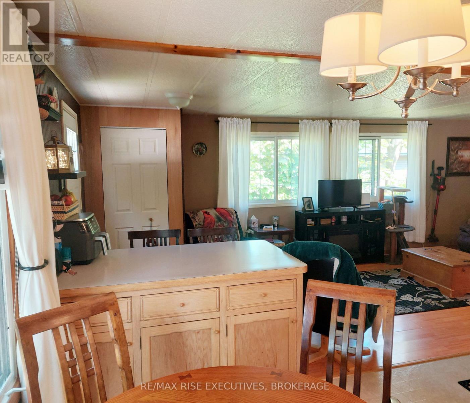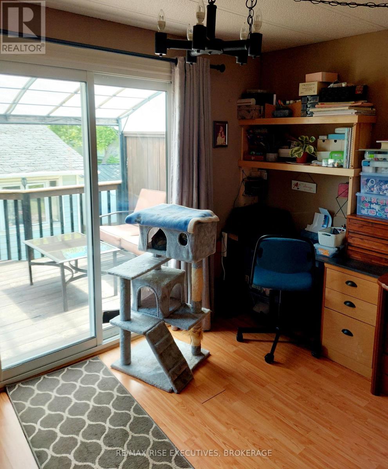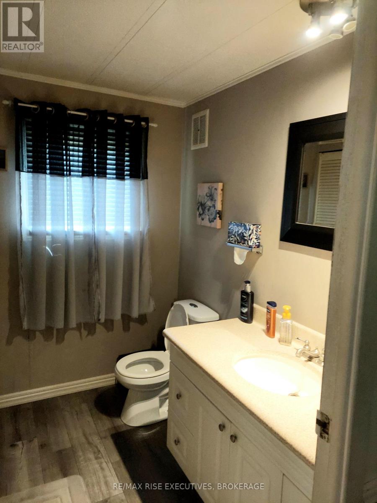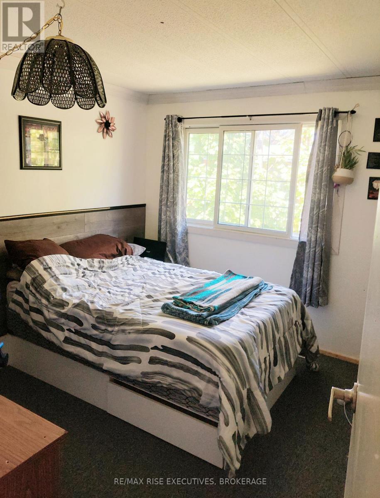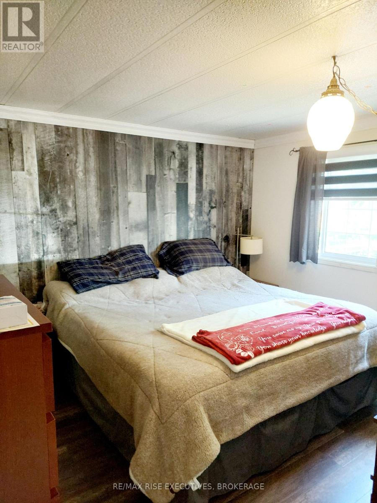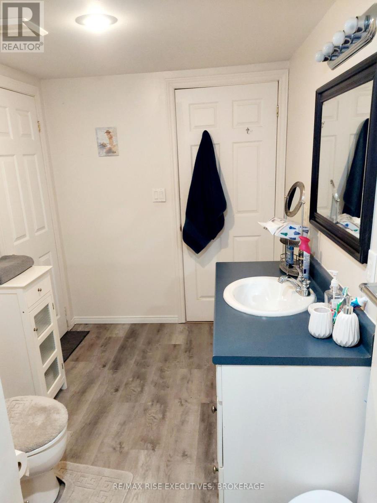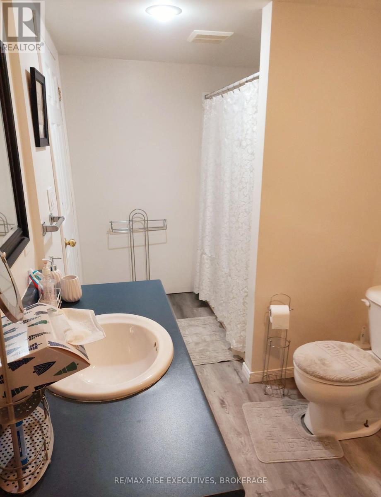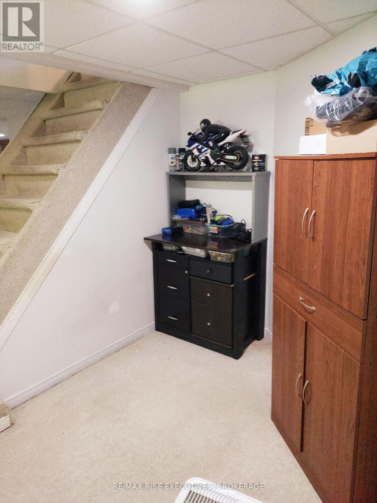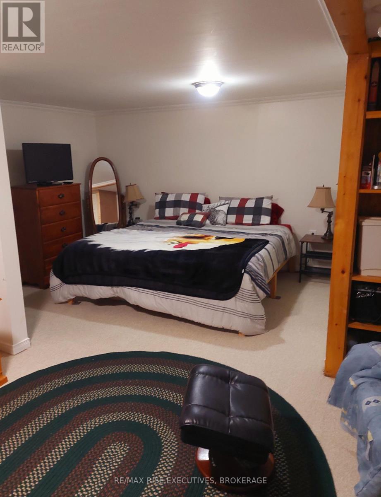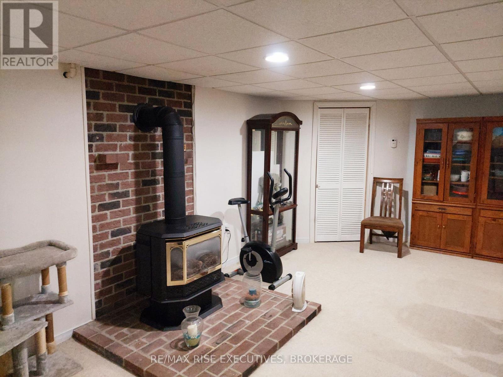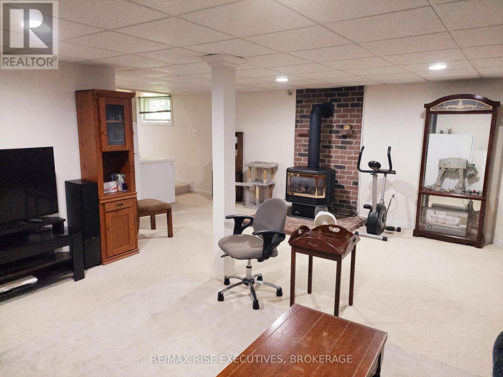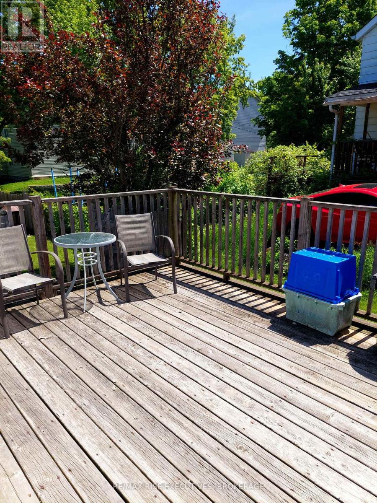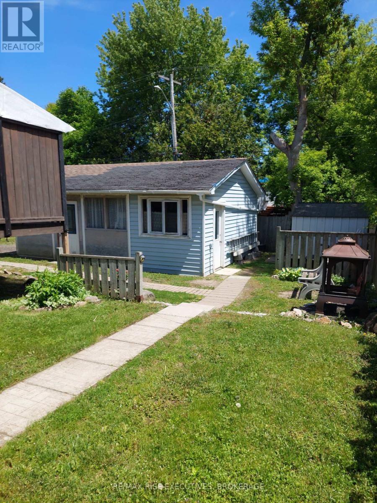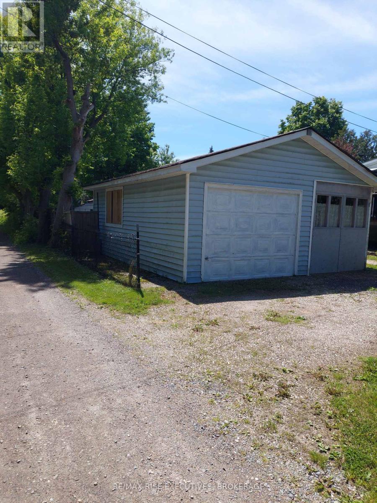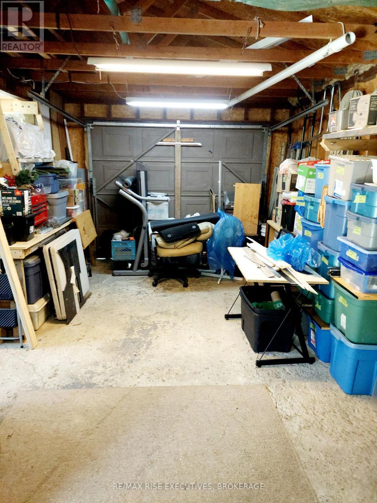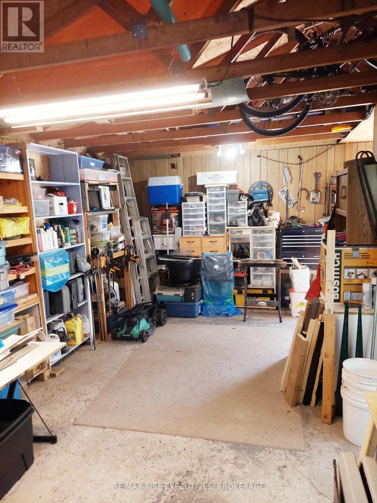3 Bedroom
2 Bathroom
700 - 1,100 ft2
Fireplace
Central Air Conditioning
Forced Air
Landscaped
$485,000
Great new listing located in Gananoque on a quiet street within walking distance to all amenities. This 3 bedroom home comes with a detached garage, 2 decks and a side yard. There is an open concept living room on the main floor with a large family room on the lower level. Move in ready priced at $495,000 - call for your showing today. (id:57557)
Property Details
|
MLS® Number
|
X12184818 |
|
Property Type
|
Single Family |
|
Community Name
|
05 - Gananoque |
|
Amenities Near By
|
Golf Nearby, Marina, Schools |
|
Equipment Type
|
Water Heater - Gas |
|
Features
|
Lane, Lighting, Dry |
|
Parking Space Total
|
3 |
|
Rental Equipment Type
|
Water Heater - Gas |
|
Structure
|
Deck, Shed |
Building
|
Bathroom Total
|
2 |
|
Bedrooms Above Ground
|
3 |
|
Bedrooms Total
|
3 |
|
Age
|
31 To 50 Years |
|
Amenities
|
Fireplace(s) |
|
Appliances
|
Water Heater |
|
Basement Development
|
Finished |
|
Basement Type
|
Full (finished) |
|
Construction Style Attachment
|
Detached |
|
Cooling Type
|
Central Air Conditioning |
|
Exterior Finish
|
Aluminum Siding, Steel |
|
Fire Protection
|
Smoke Detectors |
|
Fireplace Present
|
Yes |
|
Foundation Type
|
Block |
|
Heating Fuel
|
Natural Gas |
|
Heating Type
|
Forced Air |
|
Size Interior
|
700 - 1,100 Ft2 |
|
Type
|
House |
|
Utility Water
|
Municipal Water |
Parking
Land
|
Acreage
|
No |
|
Fence Type
|
Partially Fenced |
|
Land Amenities
|
Golf Nearby, Marina, Schools |
|
Landscape Features
|
Landscaped |
|
Sewer
|
Sanitary Sewer |
|
Size Depth
|
120 Ft |
|
Size Frontage
|
60 Ft |
|
Size Irregular
|
60 X 120 Ft |
|
Size Total Text
|
60 X 120 Ft|under 1/2 Acre |
Rooms
| Level |
Type |
Length |
Width |
Dimensions |
|
Lower Level |
Family Room |
4.8 m |
5.7 m |
4.8 m x 5.7 m |
|
Lower Level |
Bathroom |
3.9 m |
1.8 m |
3.9 m x 1.8 m |
|
Lower Level |
Bedroom |
4.5 m |
5.7 m |
4.5 m x 5.7 m |
|
Lower Level |
Office |
3 m |
2.1 m |
3 m x 2.1 m |
|
Main Level |
Kitchen |
3.35 m |
5.79 m |
3.35 m x 5.79 m |
|
Main Level |
Living Room |
3.35 m |
5.79 m |
3.35 m x 5.79 m |
|
Main Level |
Laundry Room |
1.54 m |
2.13 m |
1.54 m x 2.13 m |
|
Main Level |
Bedroom |
3.5 m |
3.2 m |
3.5 m x 3.2 m |
|
Main Level |
Bedroom 2 |
3.04 m |
2.7 m |
3.04 m x 2.7 m |
|
Main Level |
Bathroom |
2.2 m |
2.2 m |
2.2 m x 2.2 m |
|
Main Level |
Office |
3.1 m |
2.8 m |
3.1 m x 2.8 m |
Utilities
|
Cable
|
Installed |
|
Electricity
|
Installed |
https://www.realtor.ca/real-estate/28391890/475-henrietta-street-gananoque-05-gananoque

