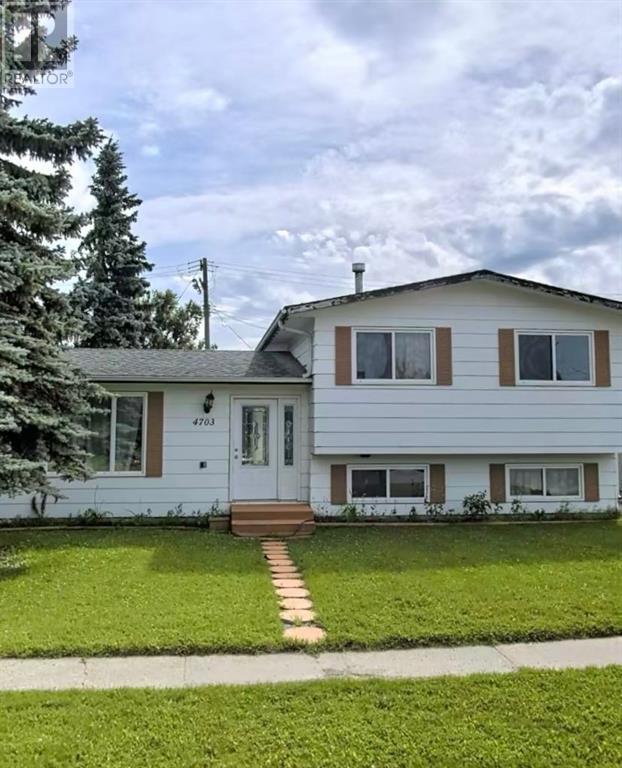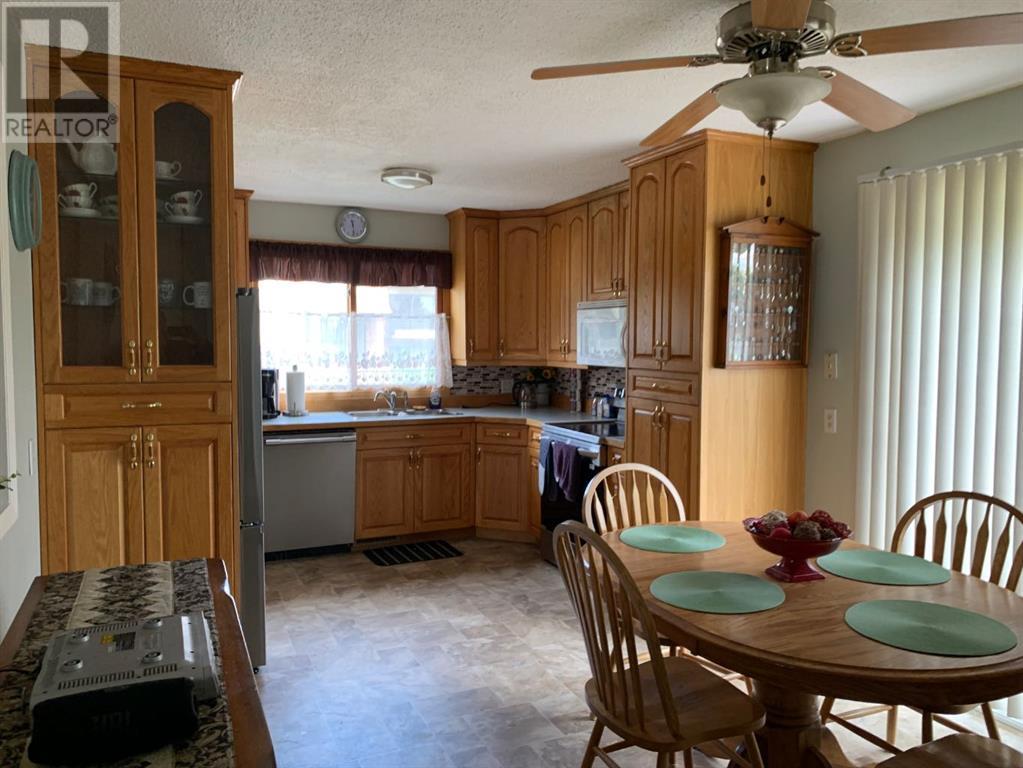4 Bedroom
2 Bathroom
1,132 ft2
3 Level
None
Forced Air
$269,900
Location and price point are eye catching on this affordable home! This 3 level split is move in ready and is priced for a quick sale . Features include many numerous upgrades in recent years such as flooring,paint,brand new appliances ( other than microwave) windows and shingles have been addressed in recent years . $ bedrooms,2 baths, large lot with alley access and privacy. Close to downtown,schools, Rotary Park and more this is a must see. (id:57557)
Property Details
|
MLS® Number
|
A2234350 |
|
Property Type
|
Single Family |
|
Neigbourhood
|
Valley District |
|
Amenities Near By
|
Airport, Schools, Shopping |
|
Features
|
Other, Back Lane, Pvc Window |
|
Parking Space Total
|
2 |
|
Plan
|
4737ks |
|
Structure
|
Deck |
Building
|
Bathroom Total
|
2 |
|
Bedrooms Above Ground
|
3 |
|
Bedrooms Below Ground
|
1 |
|
Bedrooms Total
|
4 |
|
Appliances
|
Refrigerator, Dishwasher, Stove, Washer & Dryer |
|
Architectural Style
|
3 Level |
|
Basement Development
|
Partially Finished |
|
Basement Type
|
Partial (partially Finished) |
|
Constructed Date
|
1974 |
|
Construction Material
|
Wood Frame |
|
Construction Style Attachment
|
Detached |
|
Cooling Type
|
None |
|
Flooring Type
|
Laminate, Linoleum |
|
Foundation Type
|
Poured Concrete |
|
Heating Fuel
|
Natural Gas |
|
Heating Type
|
Forced Air |
|
Size Interior
|
1,132 Ft2 |
|
Total Finished Area
|
1132 Sqft |
|
Type
|
House |
Parking
Land
|
Acreage
|
No |
|
Fence Type
|
Fence |
|
Land Amenities
|
Airport, Schools, Shopping |
|
Size Frontage
|
12.8 M |
|
Size Irregular
|
6967.00 |
|
Size Total
|
6967 Sqft|4,051 - 7,250 Sqft |
|
Size Total Text
|
6967 Sqft|4,051 - 7,250 Sqft |
|
Zoning Description
|
R-1c |
Rooms
| Level |
Type |
Length |
Width |
Dimensions |
|
Second Level |
4pc Bathroom |
|
|
Measurements not available |
|
Second Level |
Primary Bedroom |
|
|
13.00 Ft x 10.50 Ft |
|
Second Level |
Bedroom |
|
|
12.00 Ft x 9.00 Ft |
|
Second Level |
Bedroom |
|
|
10.00 Ft x 9.00 Ft |
|
Basement |
Bedroom |
|
|
10.00 Ft x 8.00 Ft |
|
Lower Level |
3pc Bathroom |
|
|
18.00 Ft x 10.00 Ft |
|
Main Level |
Other |
|
|
18.00 Ft x 11.00 Ft |
|
Main Level |
Living Room |
|
|
18.00 Ft x 10.00 Ft |
https://www.realtor.ca/real-estate/28517530/4703-55-avenue-whitecourt






















