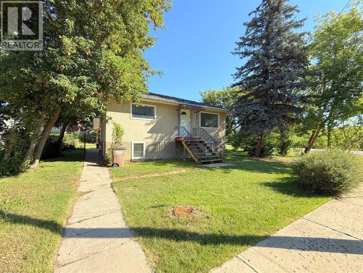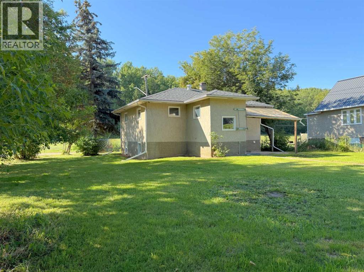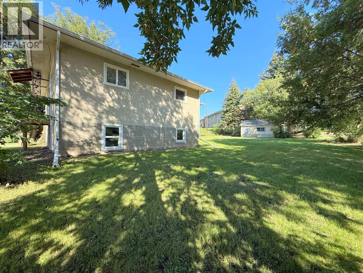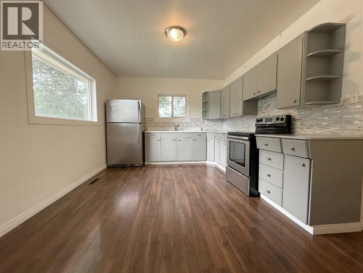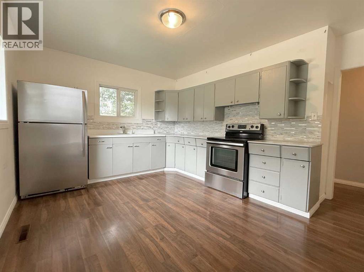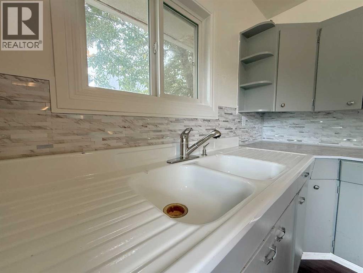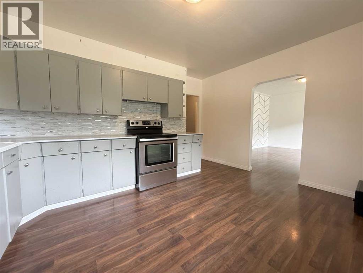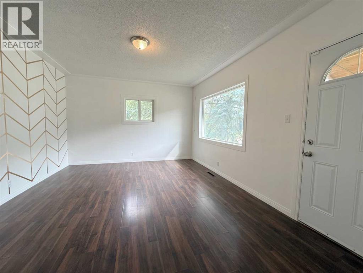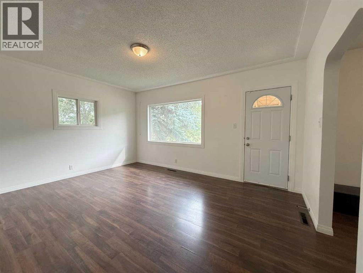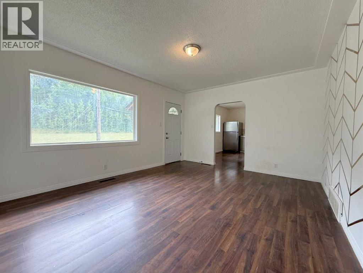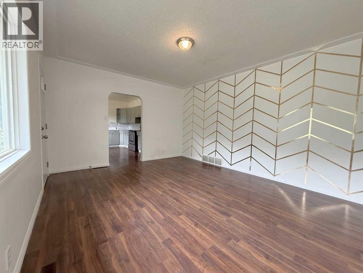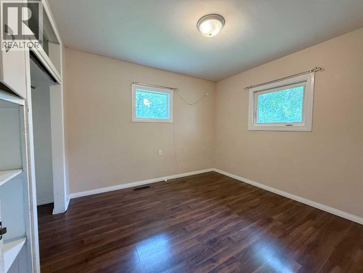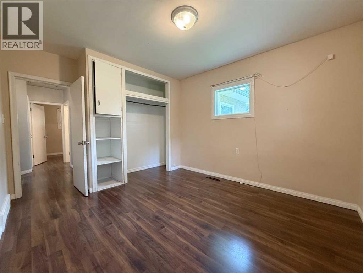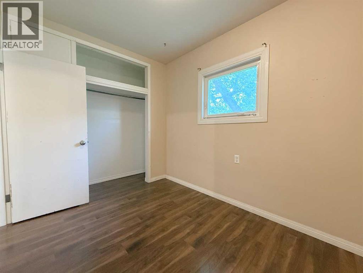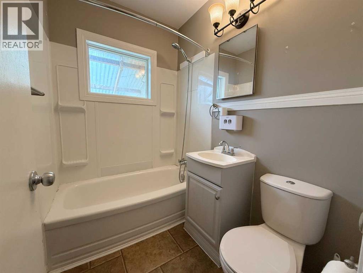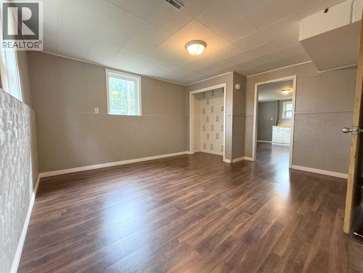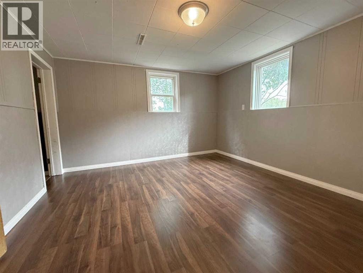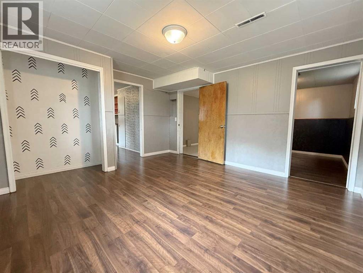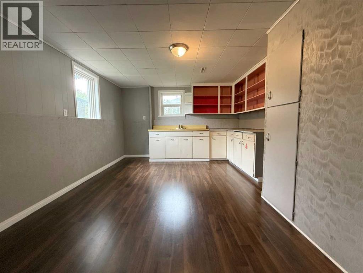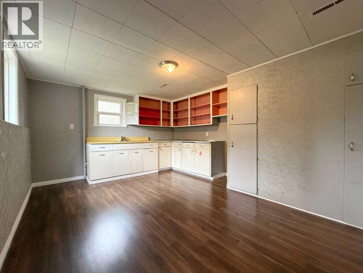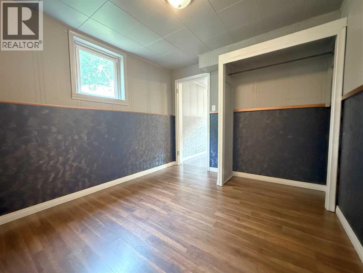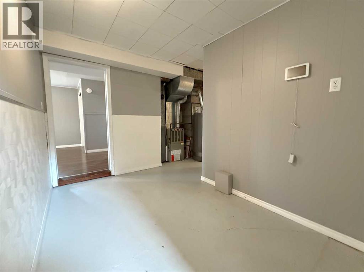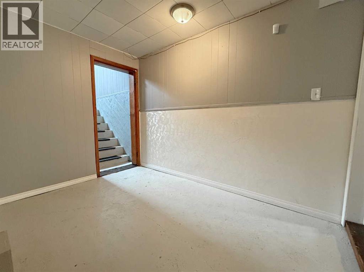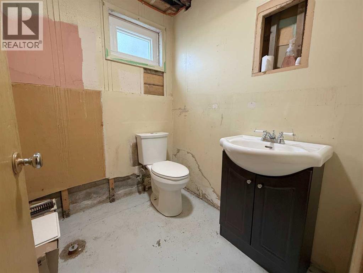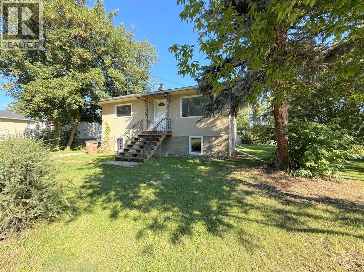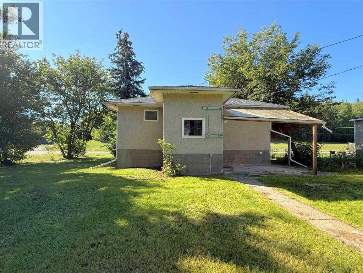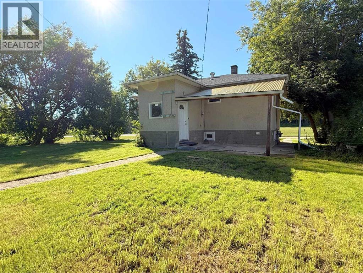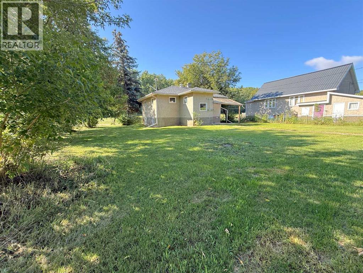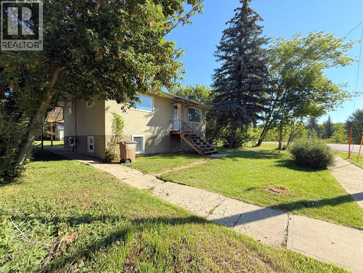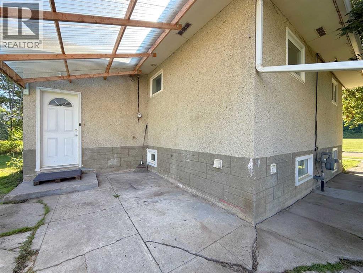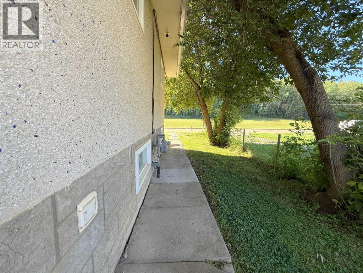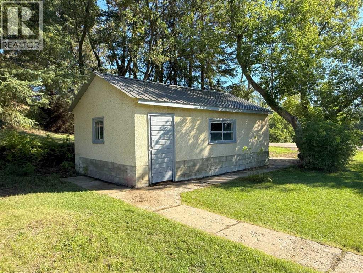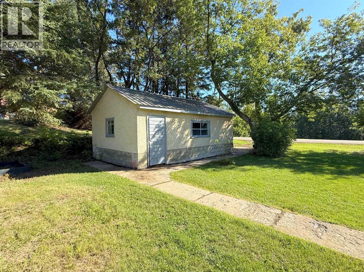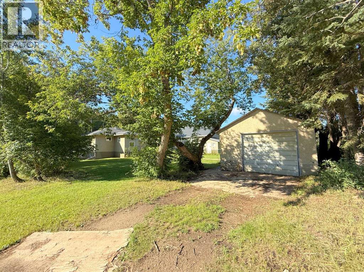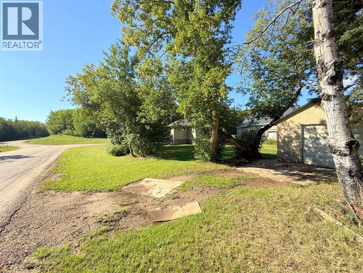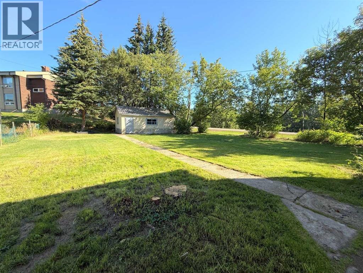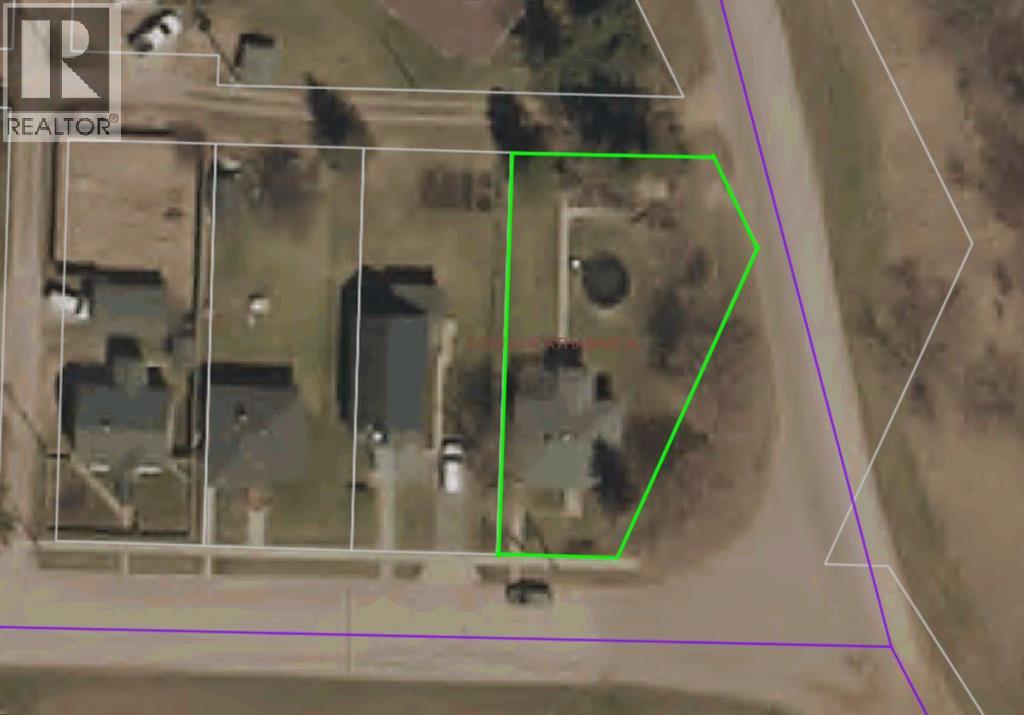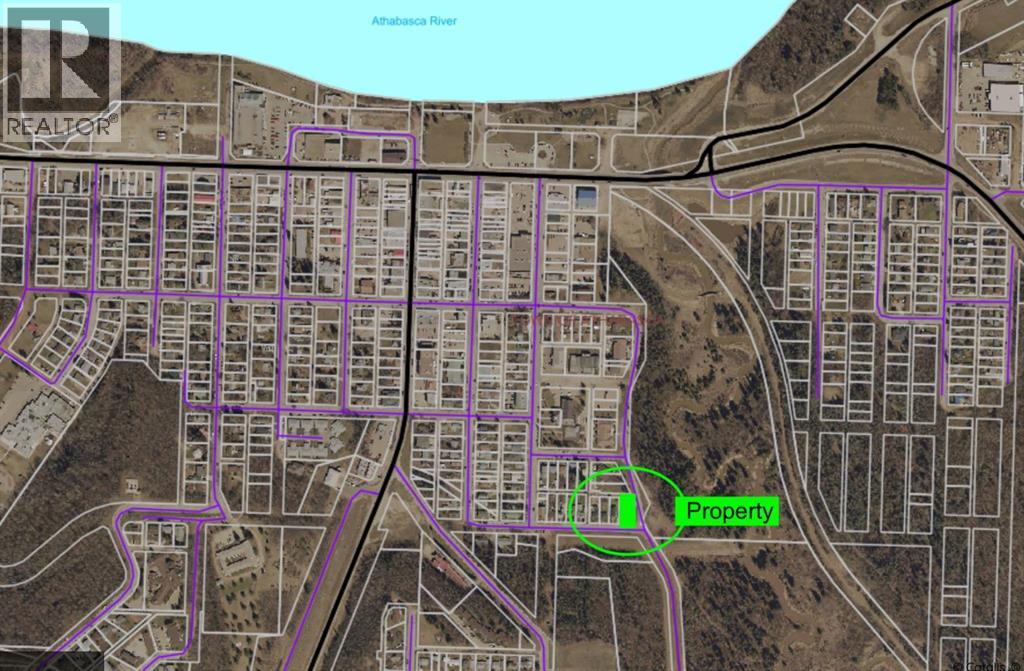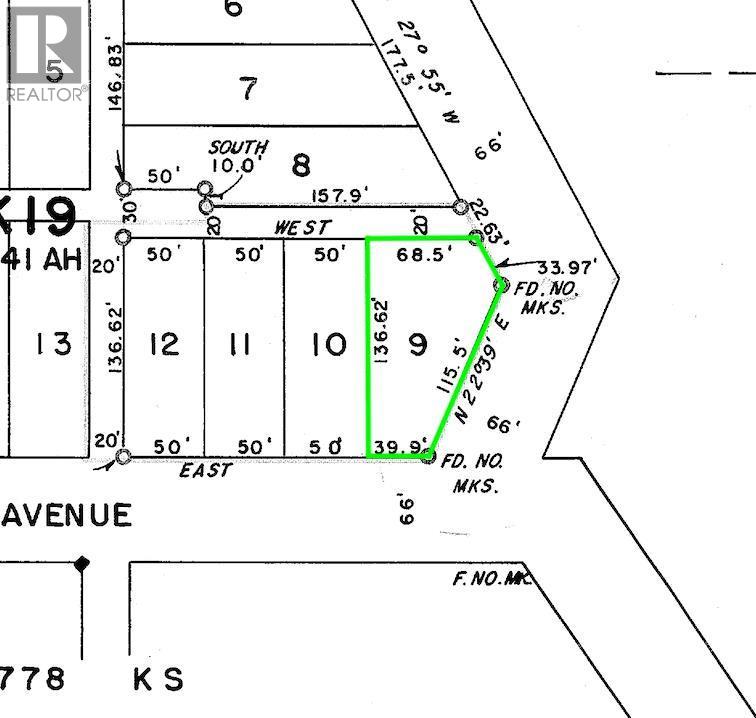3 Bedroom
2 Bathroom
866 ft2
Bi-Level
None
Forced Air
$227,900
Great starter or retirement home. If you desire to be in the country, but need to be in town, this property offers the best of both worlds. Located on the edge of town with nothing but trees to the south and east. Back entrance has plenty of room for extra coats, and is only a few steps up or down. Main level has 2 bedrooms and bathroom, plus another bedroom, and bathroom in the basement. Both bathrooms have been gutted, new toilets and vanities added. Downstairs bathroom is ready for finishing touches, drain already roughed in for a new shower. Large flex room in the basement was originally a kitchenette, the sink and cabinets are still there and could make an excellent wet bar or spacious primary bedroom. All windows and exterior doors have been replaced. 14 ft x 22 ft garage, new metal roof done August 2025. (id:57557)
Property Details
|
MLS® Number
|
A2251375 |
|
Property Type
|
Single Family |
|
Community Name
|
Athabasca Town |
|
Amenities Near By
|
Schools, Shopping |
|
Features
|
See Remarks, Back Lane |
|
Parking Space Total
|
2 |
|
Plan
|
1999ks |
|
Structure
|
None |
Building
|
Bathroom Total
|
2 |
|
Bedrooms Above Ground
|
2 |
|
Bedrooms Below Ground
|
1 |
|
Bedrooms Total
|
3 |
|
Appliances
|
Refrigerator, Stove, Microwave, Washer & Dryer |
|
Architectural Style
|
Bi-level |
|
Basement Development
|
Finished |
|
Basement Type
|
Full (finished) |
|
Constructed Date
|
1960 |
|
Construction Material
|
Poured Concrete, Wood Frame |
|
Construction Style Attachment
|
Detached |
|
Cooling Type
|
None |
|
Exterior Finish
|
Concrete |
|
Flooring Type
|
Laminate, Linoleum |
|
Foundation Type
|
Poured Concrete |
|
Half Bath Total
|
1 |
|
Heating Fuel
|
Natural Gas |
|
Heating Type
|
Forced Air |
|
Stories Total
|
1 |
|
Size Interior
|
866 Ft2 |
|
Total Finished Area
|
866 Sqft |
|
Type
|
House |
Parking
Land
|
Acreage
|
No |
|
Fence Type
|
Not Fenced |
|
Land Amenities
|
Schools, Shopping |
|
Size Depth
|
41.64 M |
|
Size Frontage
|
12.16 M |
|
Size Irregular
|
8881.39 |
|
Size Total
|
8881.39 Sqft|7,251 - 10,889 Sqft |
|
Size Total Text
|
8881.39 Sqft|7,251 - 10,889 Sqft |
|
Zoning Description
|
R3 |
Rooms
| Level |
Type |
Length |
Width |
Dimensions |
|
Basement |
Family Room |
|
|
13.75 Ft x 12.42 Ft |
|
Basement |
Laundry Room |
|
|
6.58 Ft x 10.42 Ft |
|
Basement |
2pc Bathroom |
|
|
5.75 Ft x 5.58 Ft |
|
Basement |
Other |
|
|
7.17 Ft x 10.33 Ft |
|
Basement |
Bedroom |
|
|
10.33 Ft x 8.75 Ft |
|
Basement |
Other |
|
|
12.25 Ft x 15.58 Ft |
|
Main Level |
Other |
|
|
14.33 Ft x 11.00 Ft |
|
Main Level |
Bedroom |
|
|
7.42 Ft x 12.25 Ft |
|
Main Level |
Living Room |
|
|
15.33 Ft x 12.42 Ft |
|
Main Level |
4pc Bathroom |
|
|
6.58 Ft x 5.00 Ft |
|
Main Level |
Primary Bedroom |
|
|
13.08 Ft x 10.67 Ft |
|
Main Level |
Other |
|
|
10.17 Ft x 7.50 Ft |
https://www.realtor.ca/real-estate/28779848/4701-47-avenue-athabasca-athabasca-town

