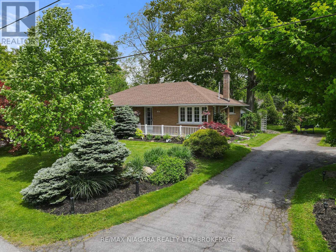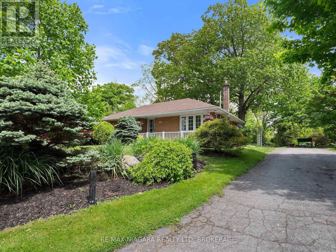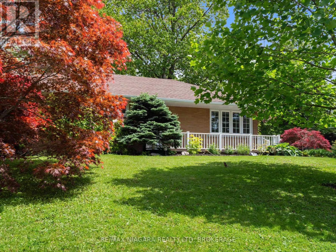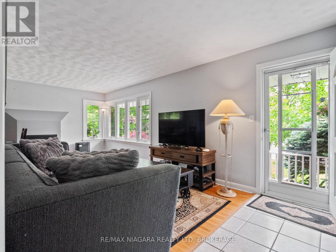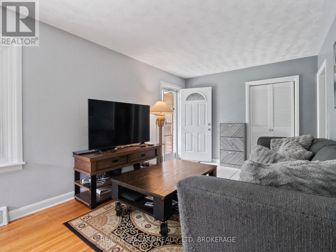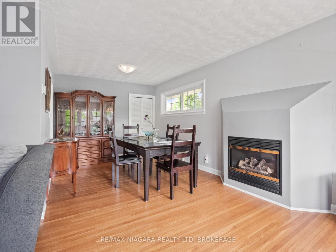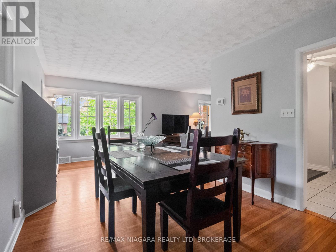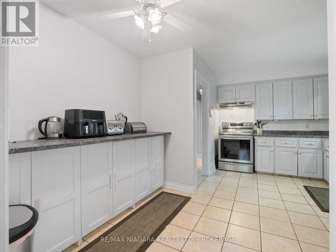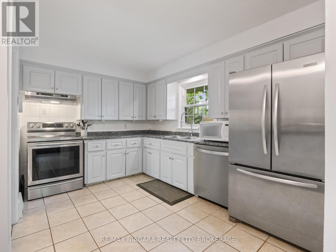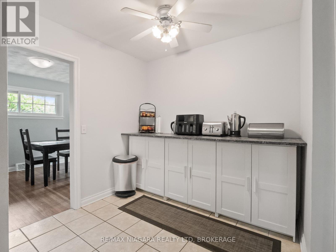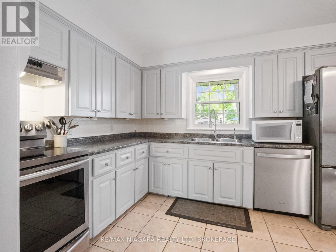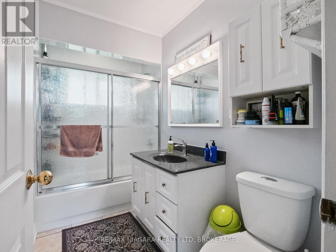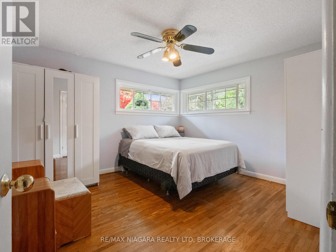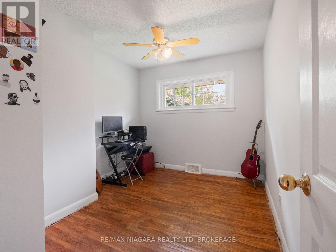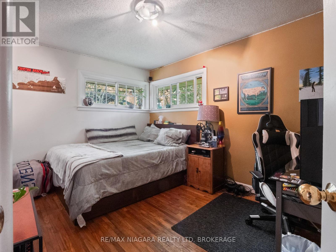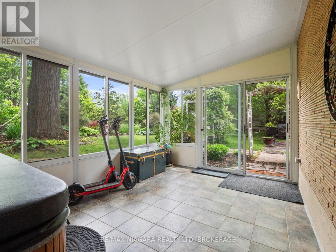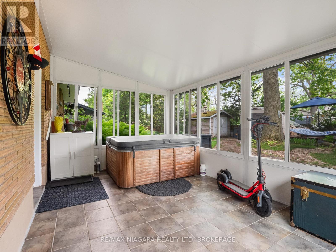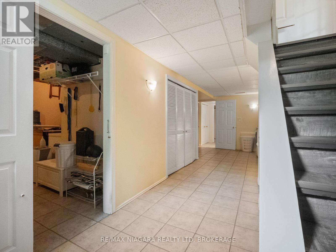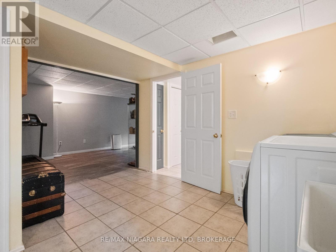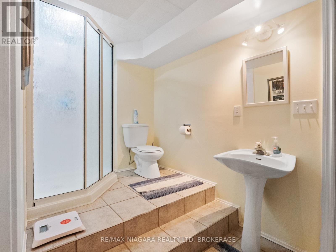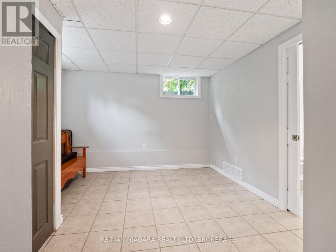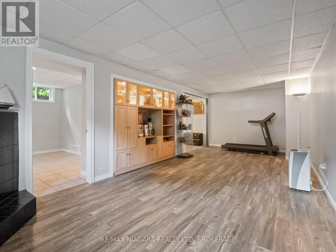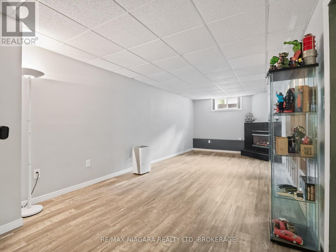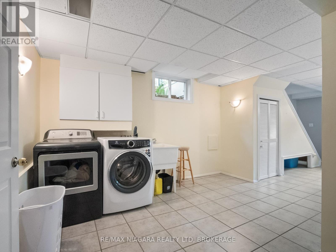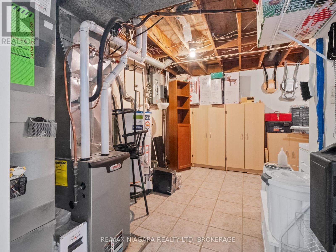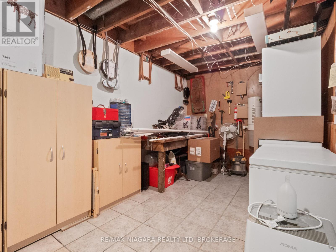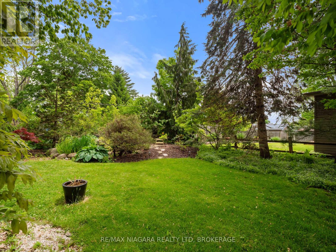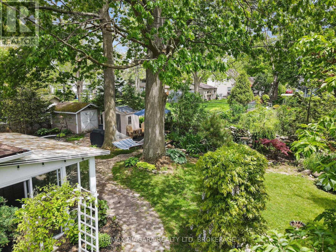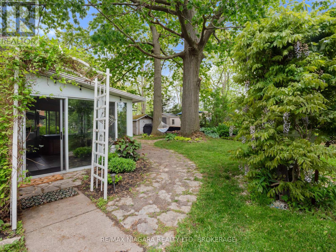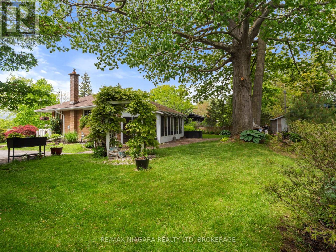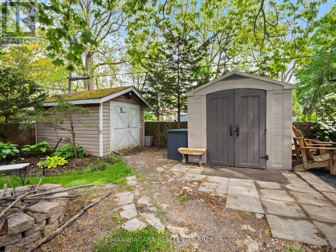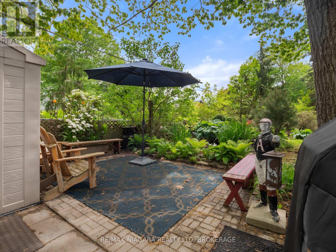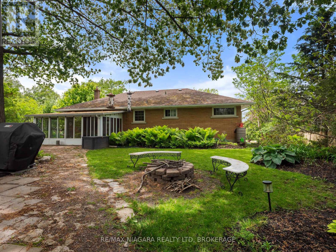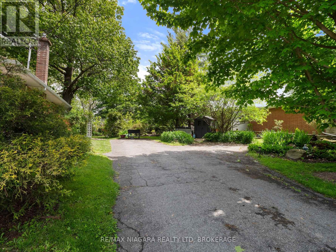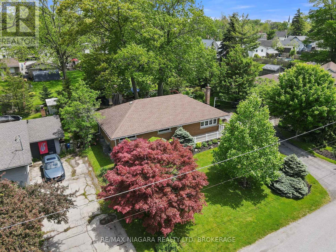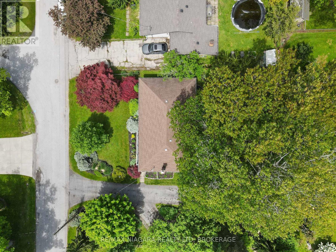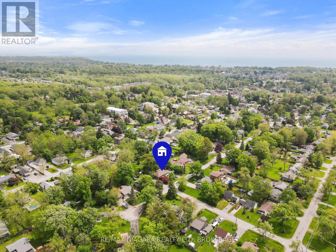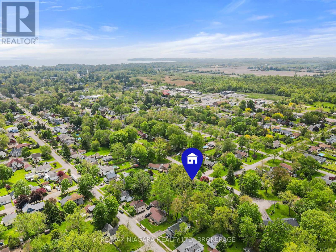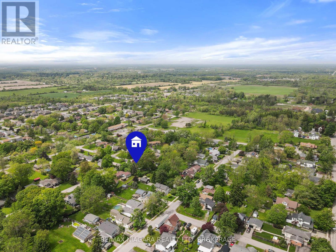4 Bedroom
2 Bathroom
1,100 - 1,500 ft2
Bungalow
Fireplace
Central Air Conditioning
Forced Air
$629,900
Highly desirable Ridgeway location! Classic 3 + 1 Bedroom brick bungalow on a generous sized lot. Good size kitchen with ample cupboards, breakfast bar and ceramic floors. Hardwood throughout most of main level. Basement is finished with huge rec room, corner gas fireplace, guest room and Jack and Jill 3 piece bath. 3 Season sun room from main level features a jetted hot tub and overlooks a nicely landscaped backyard oasis with many low maintenance perennials, pond and garden shed with power. Ideal retirement home with In-law suite possibilities. (id:57557)
Property Details
|
MLS® Number
|
X12184650 |
|
Property Type
|
Single Family |
|
Community Name
|
335 - Ridgeway |
|
Equipment Type
|
Water Heater - Gas |
|
Features
|
Cul-de-sac, Sloping, Carpet Free |
|
Parking Space Total
|
4 |
|
Rental Equipment Type
|
Water Heater - Gas |
|
Structure
|
Shed |
Building
|
Bathroom Total
|
2 |
|
Bedrooms Above Ground
|
3 |
|
Bedrooms Below Ground
|
1 |
|
Bedrooms Total
|
4 |
|
Age
|
51 To 99 Years |
|
Amenities
|
Fireplace(s) |
|
Appliances
|
Central Vacuum, Water Heater, Water Meter |
|
Architectural Style
|
Bungalow |
|
Basement Development
|
Finished |
|
Basement Type
|
Full (finished) |
|
Construction Style Attachment
|
Detached |
|
Cooling Type
|
Central Air Conditioning |
|
Exterior Finish
|
Brick |
|
Fire Protection
|
Smoke Detectors |
|
Fireplace Present
|
Yes |
|
Fireplace Total
|
2 |
|
Flooring Type
|
Hardwood, Ceramic, Laminate |
|
Foundation Type
|
Poured Concrete |
|
Heating Fuel
|
Natural Gas |
|
Heating Type
|
Forced Air |
|
Stories Total
|
1 |
|
Size Interior
|
1,100 - 1,500 Ft2 |
|
Type
|
House |
|
Utility Water
|
Municipal Water |
Parking
Land
|
Acreage
|
No |
|
Fence Type
|
Fenced Yard |
|
Sewer
|
Sanitary Sewer |
|
Size Depth
|
110 Ft |
|
Size Frontage
|
100 Ft |
|
Size Irregular
|
100 X 110 Ft |
|
Size Total Text
|
100 X 110 Ft |
|
Zoning Description
|
R1 |
Rooms
| Level |
Type |
Length |
Width |
Dimensions |
|
Basement |
Utility Room |
5.49 m |
2.74 m |
5.49 m x 2.74 m |
|
Basement |
Bathroom |
3.15 m |
1.83 m |
3.15 m x 1.83 m |
|
Basement |
Recreational, Games Room |
7.92 m |
10.73 m |
7.92 m x 10.73 m |
|
Basement |
Bedroom |
3.5 m |
3.81 m |
3.5 m x 3.81 m |
|
Basement |
Laundry Room |
2.44 m |
2.44 m |
2.44 m x 2.44 m |
|
Ground Level |
Bedroom |
3.96 m |
3.51 m |
3.96 m x 3.51 m |
|
Ground Level |
Bathroom |
2.74 m |
1.52 m |
2.74 m x 1.52 m |
|
Ground Level |
Bedroom 2 |
3.05 m |
3.96 m |
3.05 m x 3.96 m |
|
Ground Level |
Bedroom 3 |
3.51 m |
2.29 m |
3.51 m x 2.29 m |
|
Ground Level |
Dining Room |
3.05 m |
3.05 m |
3.05 m x 3.05 m |
|
Ground Level |
Living Room |
6.55 m |
3.05 m |
6.55 m x 3.05 m |
|
Ground Level |
Kitchen |
4.42 m |
3.05 m |
4.42 m x 3.05 m |
|
Ground Level |
Sunroom |
4.98 m |
3.05 m |
4.98 m x 3.05 m |
Utilities
|
Cable
|
Available |
|
Electricity
|
Installed |
|
Sewer
|
Installed |
https://www.realtor.ca/real-estate/28391552/470-glenwood-drive-e-fort-erie-ridgeway-335-ridgeway

