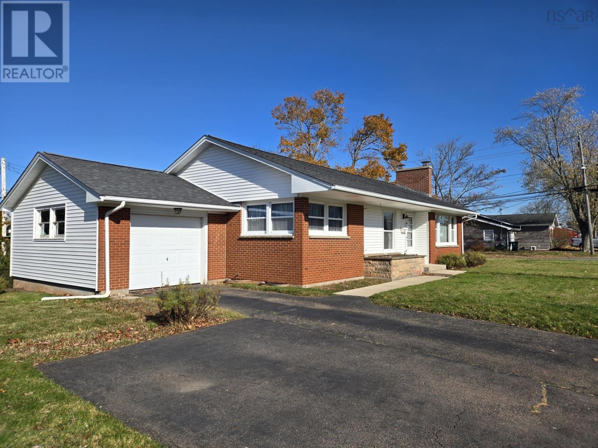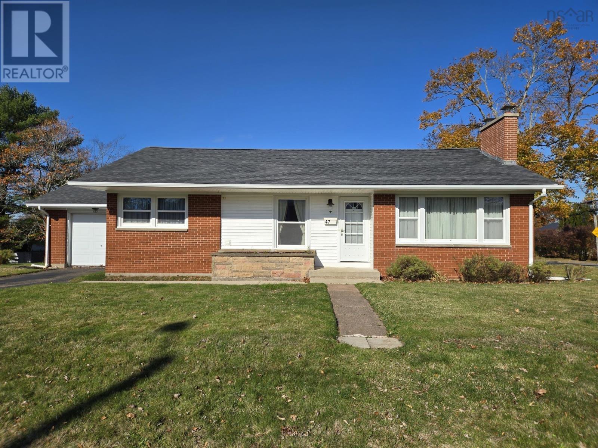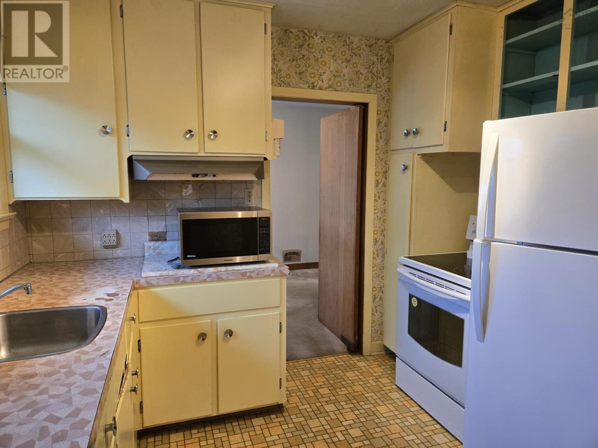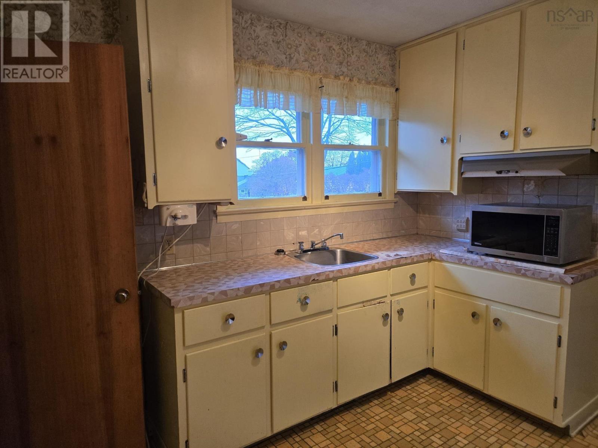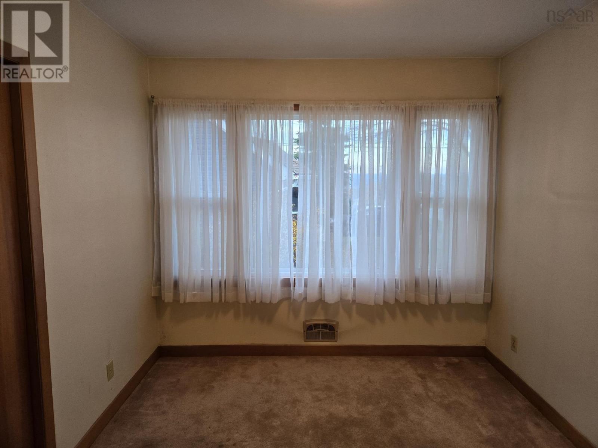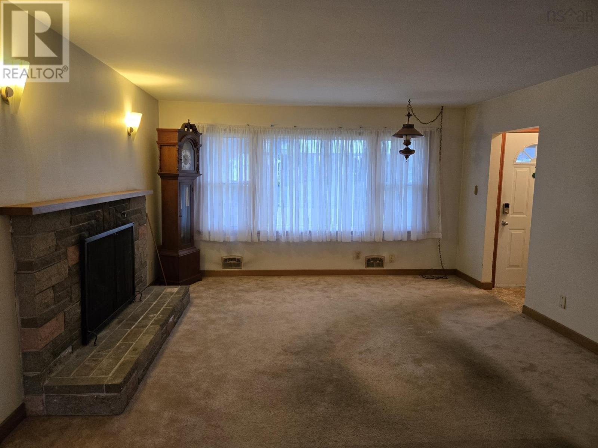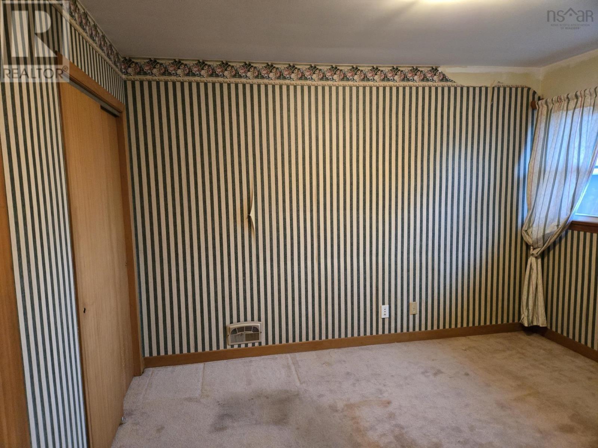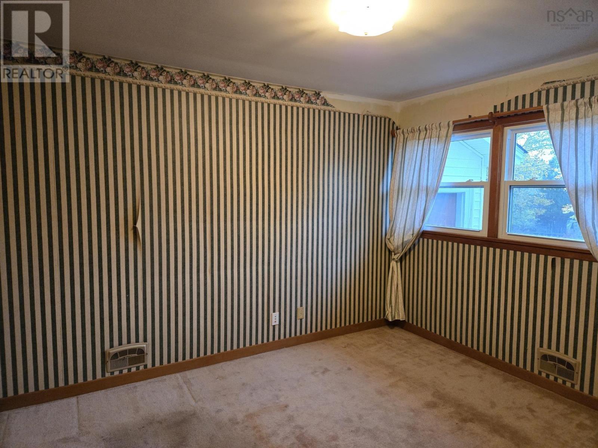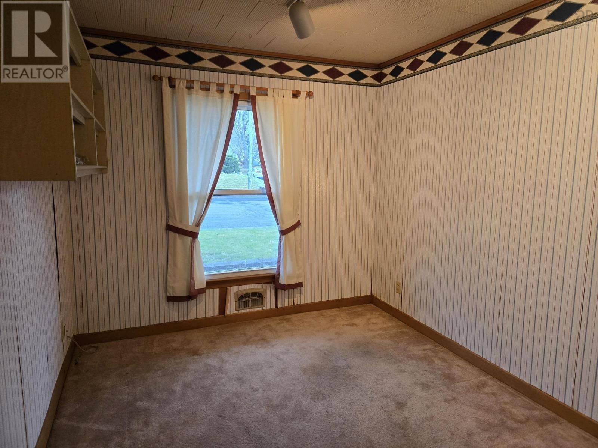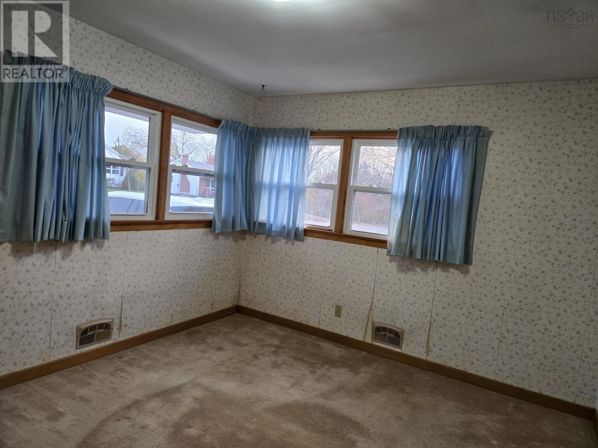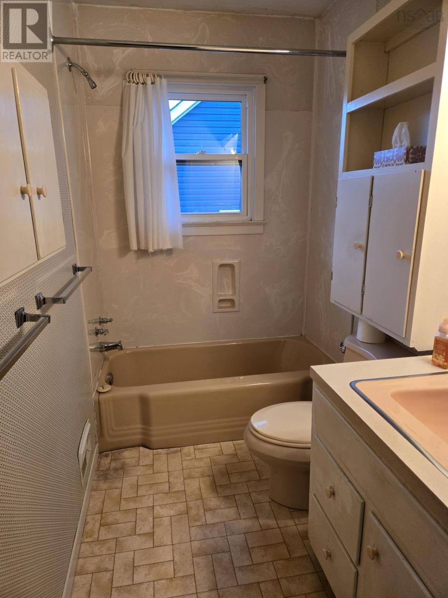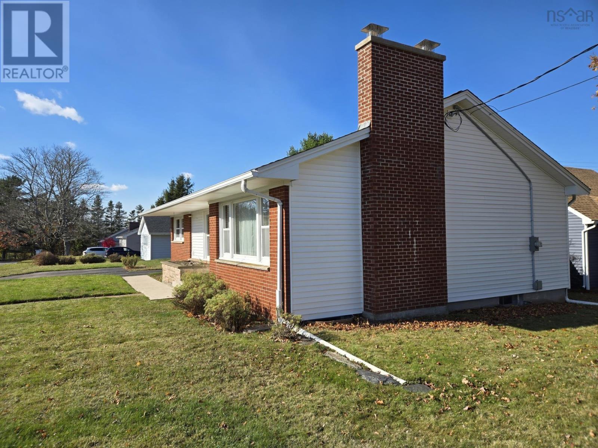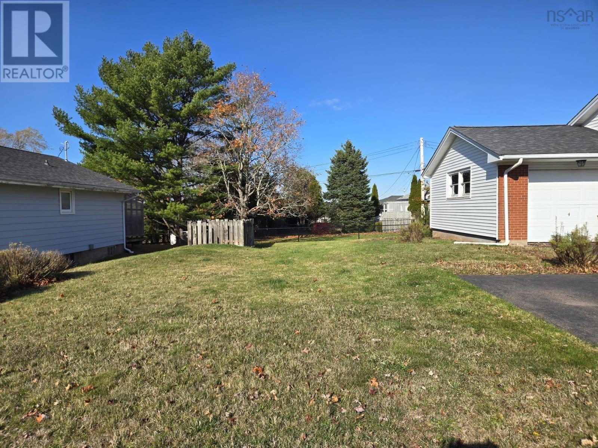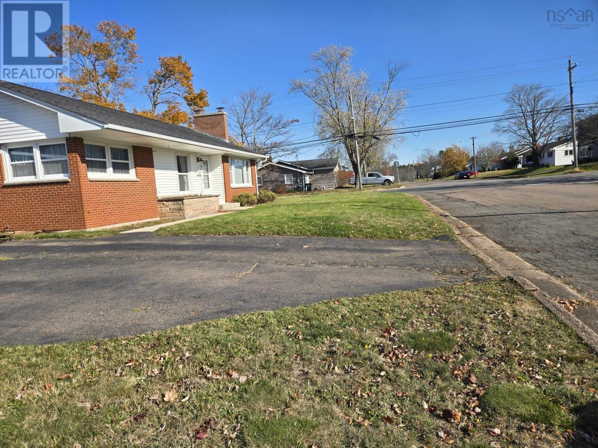3 Bedroom
1 Bathroom
1,378 ft2
Bungalow
Landscaped
$269,900
Bring your vision and make this home your own. Located in a nice Truro neighbourhood, this 3BR/1bath bungalow has incredible potential and is priced accordingly. The basement is partially finished, and the side yard is a great place for kids to play. The appliances stay, including an upright freezer. There is a paved driveway, fiberglass oil tank, and newer insulation in the attic. (id:57557)
Property Details
|
MLS® Number
|
202527236 |
|
Property Type
|
Single Family |
|
Community Name
|
Truro |
Building
|
Bathroom Total
|
1 |
|
Bedrooms Above Ground
|
3 |
|
Bedrooms Total
|
3 |
|
Architectural Style
|
Bungalow |
|
Basement Development
|
Partially Finished |
|
Basement Type
|
Full (partially Finished) |
|
Construction Style Attachment
|
Detached |
|
Exterior Finish
|
Brick, Vinyl |
|
Flooring Type
|
Carpeted, Vinyl |
|
Foundation Type
|
Poured Concrete |
|
Stories Total
|
1 |
|
Size Interior
|
1,378 Ft2 |
|
Total Finished Area
|
1378 Sqft |
|
Type
|
House |
|
Utility Water
|
Municipal Water |
Parking
|
Garage
|
|
|
Attached Garage
|
|
|
Paved Yard
|
|
Land
|
Acreage
|
No |
|
Landscape Features
|
Landscaped |
|
Sewer
|
Municipal Sewage System |
|
Size Irregular
|
0.1653 |
|
Size Total
|
0.1653 Ac |
|
Size Total Text
|
0.1653 Ac |
Rooms
| Level |
Type |
Length |
Width |
Dimensions |
|
Lower Level |
Den |
|
|
9x9 |
|
Lower Level |
Family Room |
|
|
10.8x19 |
|
Main Level |
Dining Room |
|
|
10.6x9 |
|
Main Level |
Kitchen |
|
|
10x10.8 |
|
Main Level |
Living Room |
|
|
13.10x17 |
|
Main Level |
Primary Bedroom |
|
|
13x10.10 |
|
Main Level |
Bedroom |
|
|
11.6x10.2 |
|
Main Level |
Bedroom |
|
|
11x9 |
|
Main Level |
Bath (# Pieces 1-6) |
|
|
4.10x7.6 |
https://www.realtor.ca/real-estate/29064510/47-beechwood-drive-truro-truro

