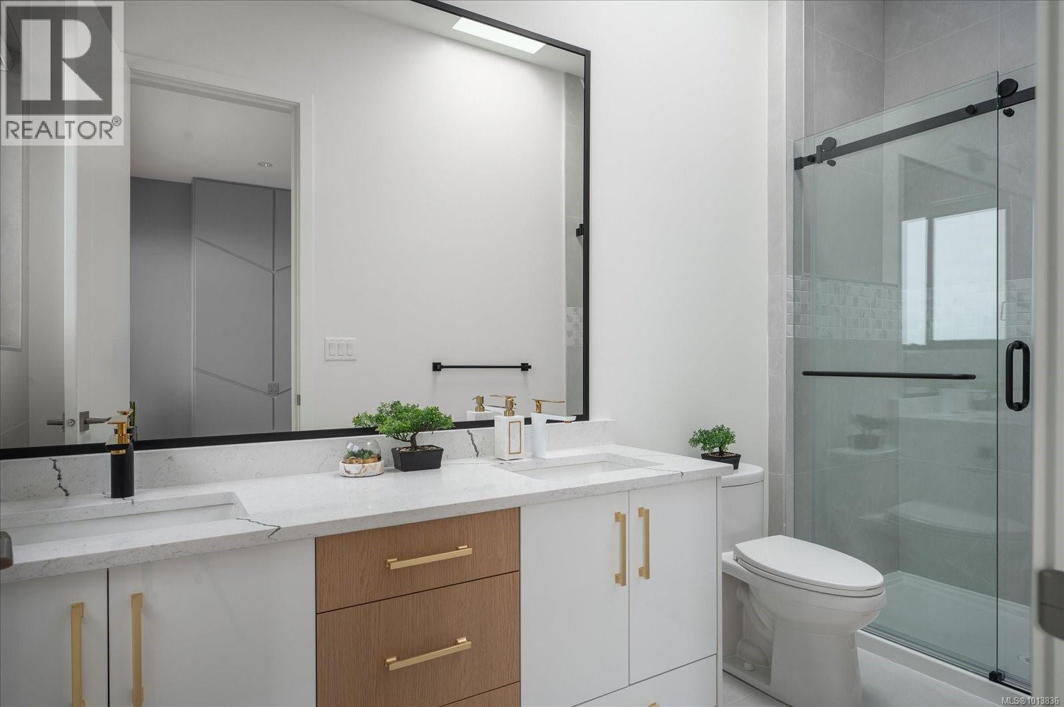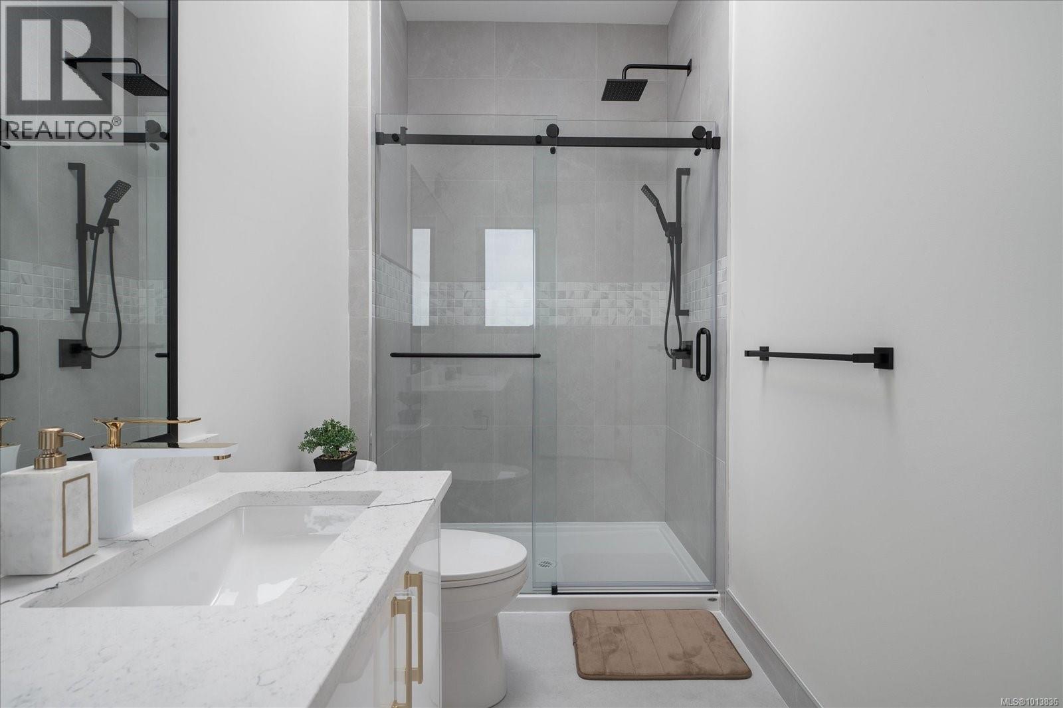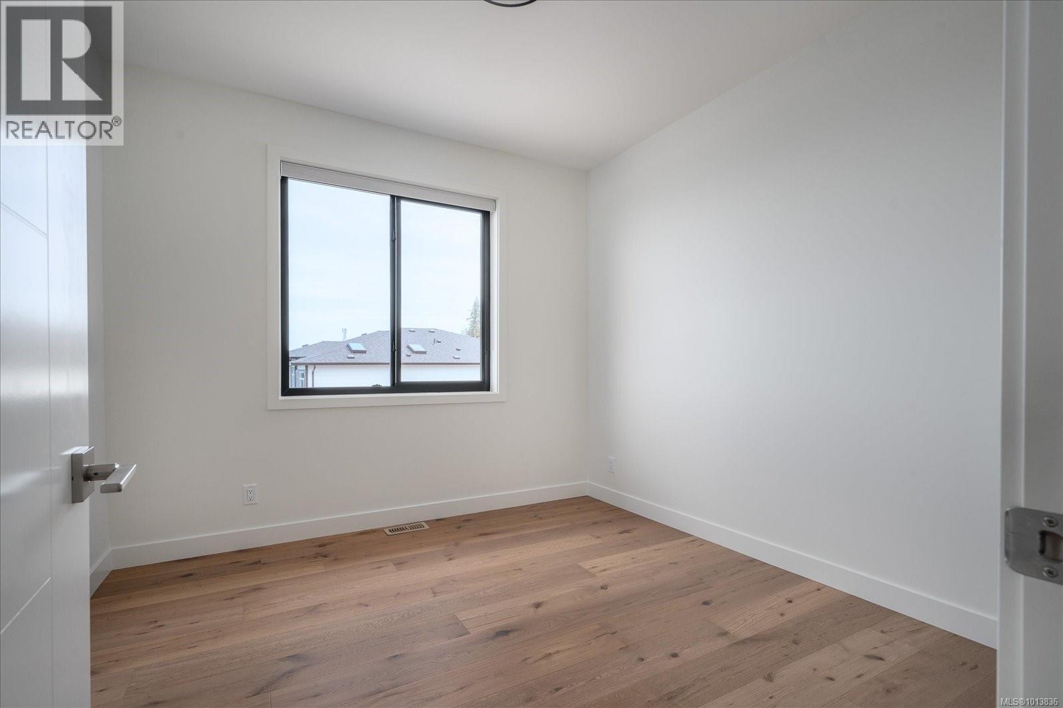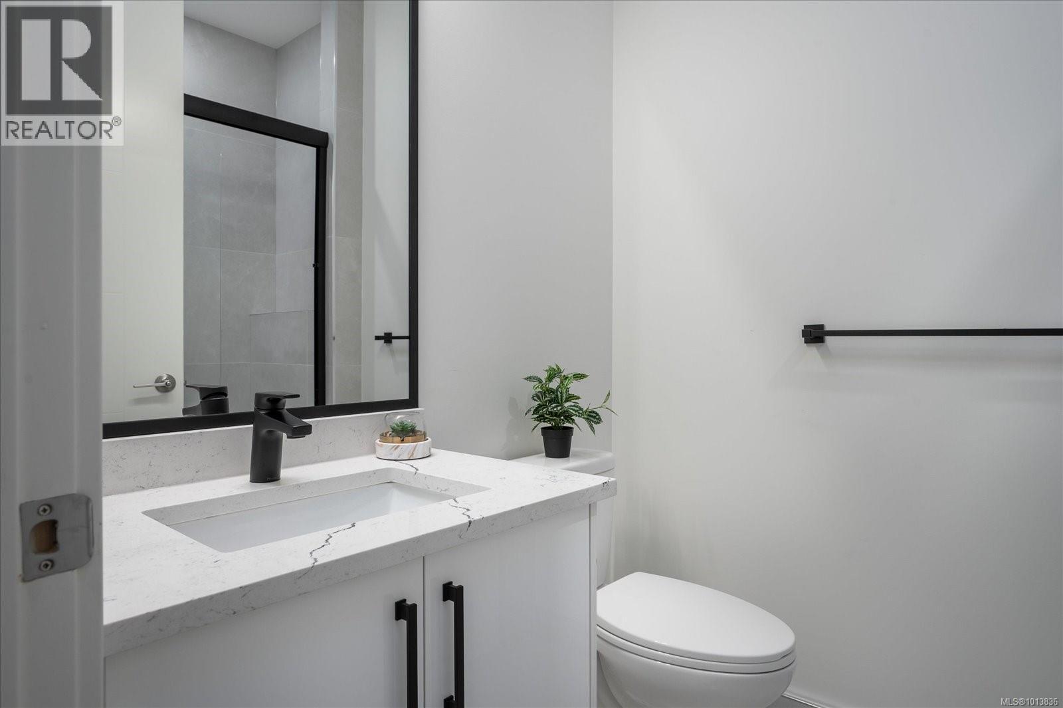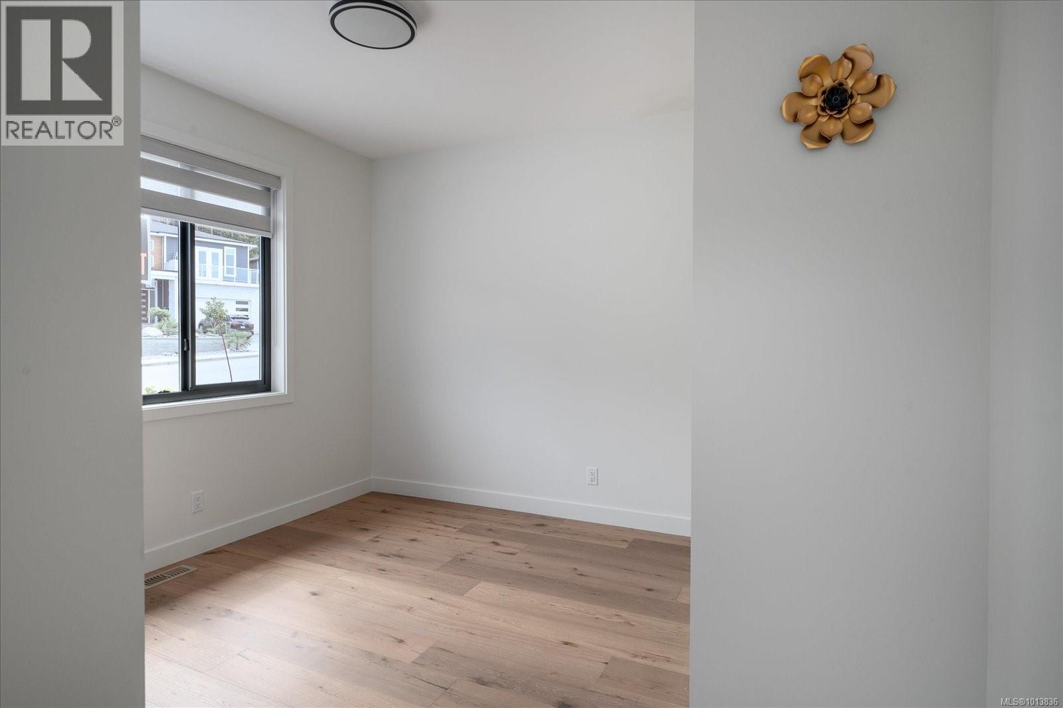9 Bedroom
6 Bathroom
4,730 ft2
Contemporary
Fireplace
Air Conditioned, Central Air Conditioning
Baseboard Heaters, Forced Air
$1,729,999
Enjoy the amazing views of ocean & mountains from all levels of this new home to be built with 9 bed & 6 bathroom. The main level has 3 bed, 3 bath, big open concept kitchen with lots of cabinetry, pantry & dining area, big gourmet chef island with quartz counters. Gas fire place, big rear patio to enjoy ocean views from sunrise to sunset. Master bedroom has W/I closet & 4-piece bath. Rough in wiring for electric car charger & security cameras will be done. Middle floor with extra entry from side has 4 bedrooms, walk in closet in one bedroom, 2 bath, extra laundry, big rec room, wet bar, storage area & second big patio. Basement floor has 2 bed legal suite finished with separate entrance, separate hydro meter, separate laundry. Convenient to all levels of schools & shopping mall. Air-conditioning will be included, & front landscaping will be done. Permit is approved with city. Construction has started & approx completion is Jan 2025. All measurements are approximate, verify if imp. GST is applicable. (id:57557)
Property Details
|
MLS® Number
|
1013836 |
|
Property Type
|
Single Family |
|
Neigbourhood
|
North Nanaimo |
|
Features
|
Central Location, Level Lot, Southern Exposure, Other |
|
Parking Space Total
|
5 |
|
View Type
|
City View, Mountain View, Ocean View |
Building
|
Bathroom Total
|
6 |
|
Bedrooms Total
|
9 |
|
Architectural Style
|
Contemporary |
|
Constructed Date
|
2025 |
|
Cooling Type
|
Air Conditioned, Central Air Conditioning |
|
Fireplace Present
|
Yes |
|
Fireplace Total
|
1 |
|
Heating Fuel
|
Natural Gas |
|
Heating Type
|
Baseboard Heaters, Forced Air |
|
Size Interior
|
4,730 Ft2 |
|
Total Finished Area
|
4308.38 Sqft |
|
Type
|
House |
Land
|
Access Type
|
Road Access |
|
Acreage
|
No |
|
Size Irregular
|
7248 |
|
Size Total
|
7248 Sqft |
|
Size Total Text
|
7248 Sqft |
|
Zoning Description
|
R10 |
|
Zoning Type
|
Residential |
Rooms
| Level |
Type |
Length |
Width |
Dimensions |
|
Second Level |
Storage |
|
|
7'7 x 3'11 |
|
Second Level |
Entrance |
4 ft |
10 ft |
4 ft x 10 ft |
|
Second Level |
Laundry Room |
5 ft |
6 ft |
5 ft x 6 ft |
|
Second Level |
Bathroom |
|
|
9'2 x 4'11 |
|
Second Level |
Bathroom |
|
|
8'7 x 5'0 |
|
Second Level |
Recreation Room |
|
|
31'9 x 21'10 |
|
Second Level |
Bedroom |
|
|
13'7 x 10'10 |
|
Second Level |
Bedroom |
|
|
10'9 x 9'8 |
|
Second Level |
Bedroom |
|
|
13'5 x 12'2 |
|
Second Level |
Bedroom |
|
|
10'10 x 12'3 |
|
Lower Level |
Living Room |
|
|
18'5 x 8'6 |
|
Lower Level |
Laundry Room |
|
|
8'0 x 4'11 |
|
Lower Level |
Bathroom |
|
|
8'5 x 4'11 |
|
Lower Level |
Dining Room |
|
|
7'11 x 8'7 |
|
Lower Level |
Kitchen |
|
|
11'11 x 8'7 |
|
Lower Level |
Bedroom |
|
|
9'11 x 10'7 |
|
Lower Level |
Bedroom |
|
|
9'6 x 14'6 |
|
Main Level |
Pantry |
8 ft |
5 ft |
8 ft x 5 ft |
|
Main Level |
Bathroom |
|
|
4'11 x 5'0 |
|
Main Level |
Laundry Room |
|
|
13'4 x 5'6 |
|
Main Level |
Dining Room |
|
|
14'0 x 7'7 |
|
Main Level |
Kitchen |
|
|
12'6 x 13'7 |
|
Main Level |
Entrance |
|
|
9'10 x 20'7 |
|
Main Level |
Great Room |
|
|
12'1 x 21'2 |
|
Main Level |
Bathroom |
|
|
7'6 x 5'4 |
|
Main Level |
Bedroom |
|
|
13'14 x 12'1 |
|
Main Level |
Bedroom |
|
|
10'11 x 10'5 |
|
Main Level |
Bathroom |
|
|
5'2 x 12'1 |
|
Main Level |
Primary Bedroom |
|
|
13'5 x 20'0 |
https://www.realtor.ca/real-estate/28858924/4680-ambience-dr-nanaimo-north-nanaimo

























