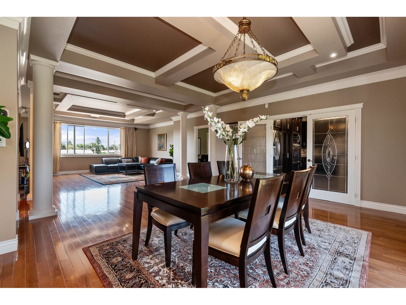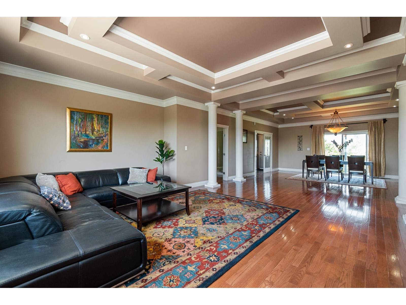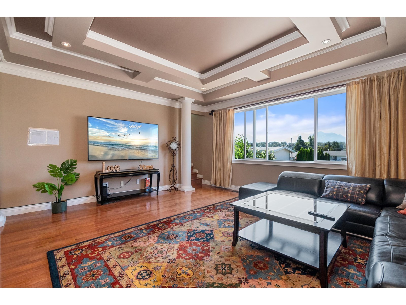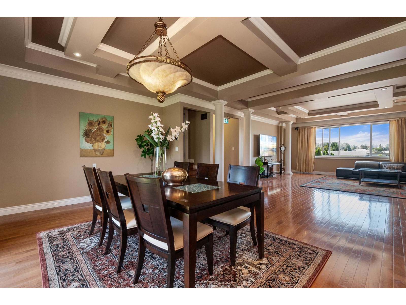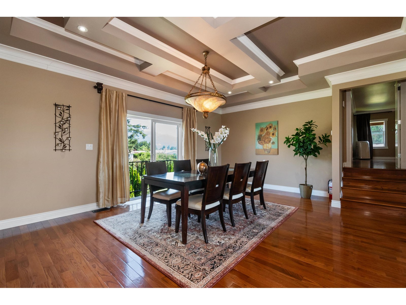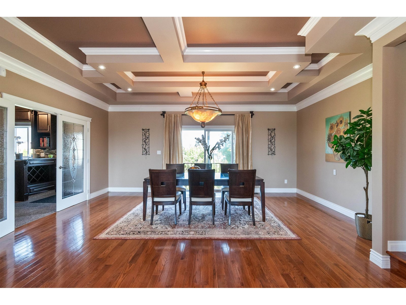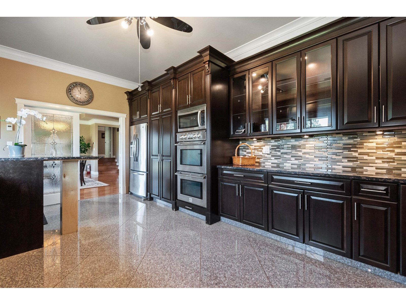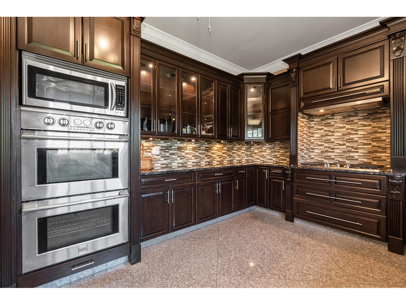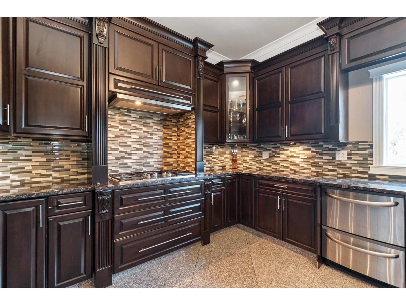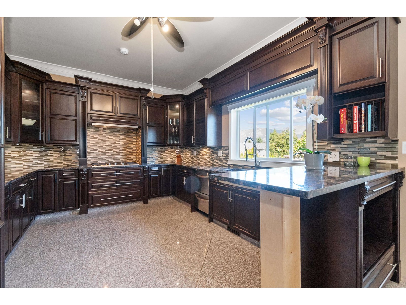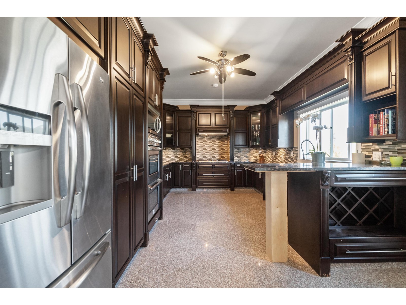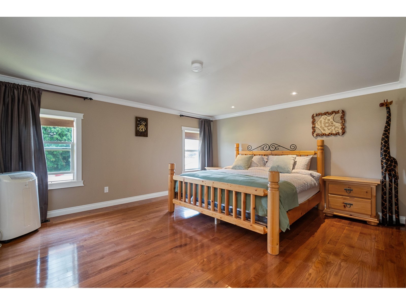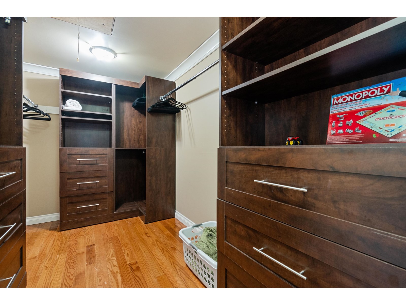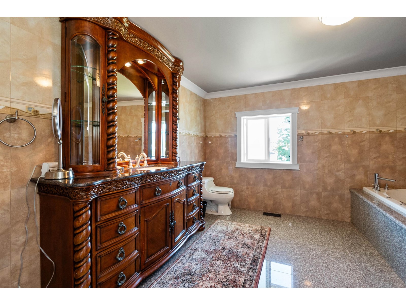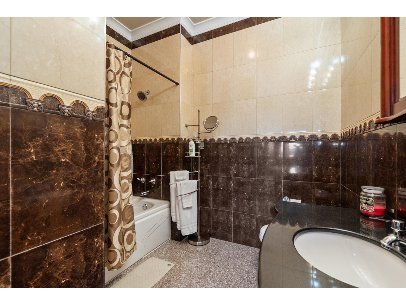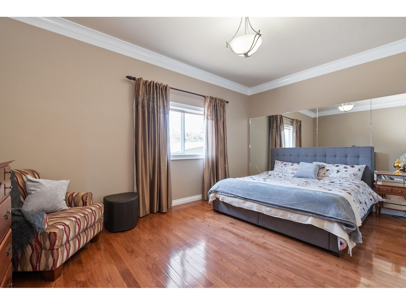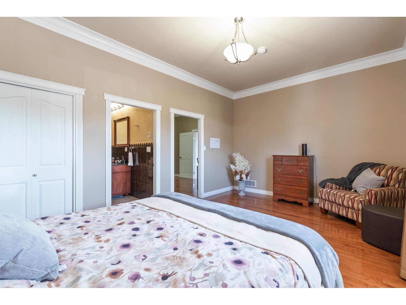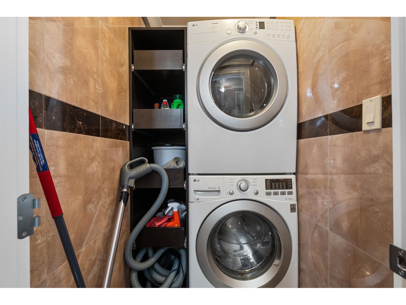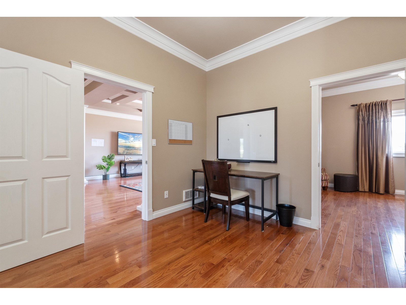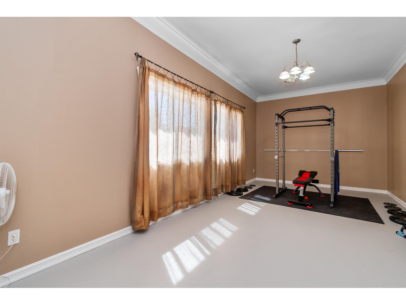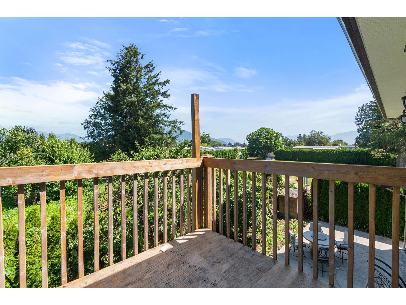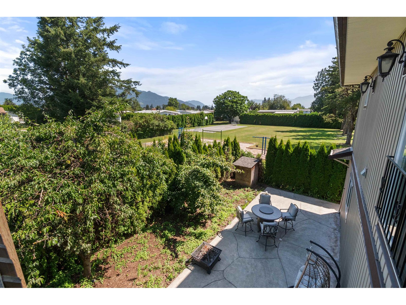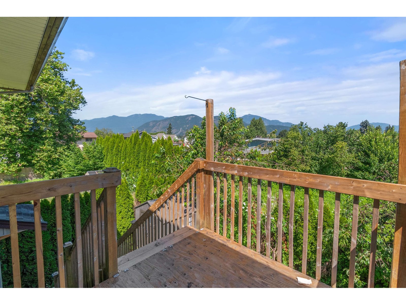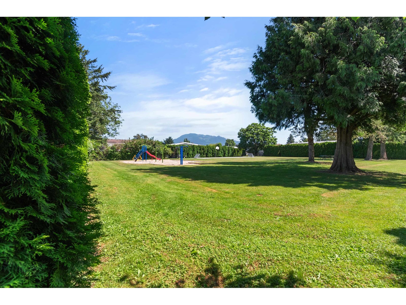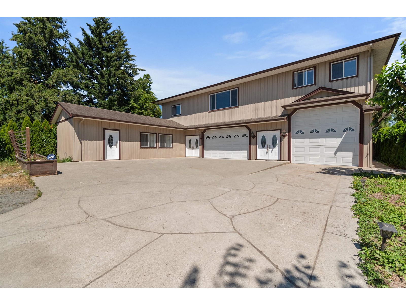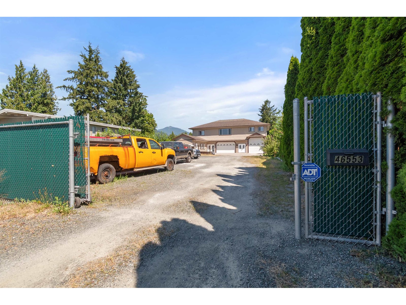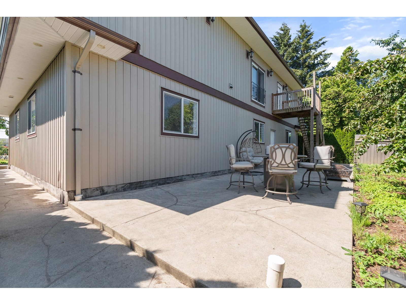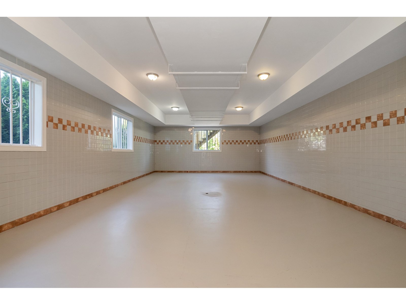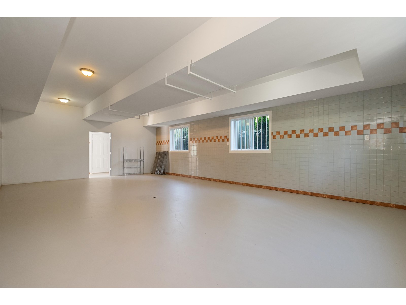3 Bedroom
4 Bathroom
4,929 ft2
Forced Air
$1,469,900
A stellar opportunity knocks: a one of a kind nearly 5000 SF custom built property on a large .35 acre lot with private access to Glasgow Park. The main floor (fully concrete) boasts 2,676 SF of garage/workshop space, RV parking, Rec Room/storage area with polished heated concrete floors throughout & 2 pc bath. The living area spans across 2,300 SF! Truly luxurious home with massive rooms, extra high ceilings, hardwood floors, outstanding chef's kitchen, 3 bdrm(2 primary bedrooms)+office & 3 bathrooms. Huge gravelled front yard can fit dozens of cars, trucks, RVs & containers. Perfect for home-based business owners (farmers, mechanics, woodworkers, pet groomers, etc.). 400amps service! (id:57557)
Property Details
|
MLS® Number
|
R2953769 |
|
Property Type
|
Single Family |
|
View Type
|
View |
Building
|
Bathroom Total
|
4 |
|
Bedrooms Total
|
3 |
|
Appliances
|
Range, Stove |
|
Basement Type
|
None |
|
Constructed Date
|
2008 |
|
Construction Style Attachment
|
Detached |
|
Fire Protection
|
Security System |
|
Heating Fuel
|
Natural Gas |
|
Heating Type
|
Forced Air |
|
Stories Total
|
2 |
|
Size Interior
|
4,929 Ft2 |
|
Type
|
House |
Parking
Land
|
Acreage
|
No |
|
Size Depth
|
206 Ft |
|
Size Frontage
|
73 Ft |
|
Size Irregular
|
15045 |
|
Size Total
|
15045 Sqft |
|
Size Total Text
|
15045 Sqft |
Rooms
| Level |
Type |
Length |
Width |
Dimensions |
|
Lower Level |
Foyer |
7 ft ,5 in |
9 ft ,7 in |
7 ft ,5 in x 9 ft ,7 in |
|
Lower Level |
Recreational, Games Room |
31 ft ,7 in |
19 ft |
31 ft ,7 in x 19 ft |
|
Lower Level |
Gym |
22 ft ,1 in |
11 ft ,4 in |
22 ft ,1 in x 11 ft ,4 in |
|
Lower Level |
Storage |
7 ft |
7 ft ,1 in |
7 ft x 7 ft ,1 in |
|
Lower Level |
Storage |
9 ft ,3 in |
11 ft ,4 in |
9 ft ,3 in x 11 ft ,4 in |
|
Lower Level |
Other |
37 ft |
16 ft ,1 in |
37 ft x 16 ft ,1 in |
|
Lower Level |
Other |
37 ft |
13 ft ,1 in |
37 ft x 13 ft ,1 in |
|
Main Level |
Kitchen |
19 ft ,5 in |
12 ft ,3 in |
19 ft ,5 in x 12 ft ,3 in |
|
Main Level |
Dining Room |
20 ft |
11 ft ,7 in |
20 ft x 11 ft ,7 in |
|
Main Level |
Living Room |
19 ft |
25 ft ,7 in |
19 ft x 25 ft ,7 in |
|
Main Level |
Office |
10 ft ,1 in |
11 ft ,9 in |
10 ft ,1 in x 11 ft ,9 in |
|
Main Level |
Primary Bedroom |
17 ft ,5 in |
15 ft ,1 in |
17 ft ,5 in x 15 ft ,1 in |
|
Main Level |
Other |
6 ft ,5 in |
11 ft ,7 in |
6 ft ,5 in x 11 ft ,7 in |
|
Main Level |
Bedroom 2 |
14 ft ,1 in |
9 ft ,7 in |
14 ft ,1 in x 9 ft ,7 in |
|
Main Level |
Laundry Room |
3 ft ,3 in |
5 ft ,6 in |
3 ft ,3 in x 5 ft ,6 in |
|
Main Level |
Primary Bedroom |
17 ft ,5 in |
12 ft ,3 in |
17 ft ,5 in x 12 ft ,3 in |
|
Main Level |
Other |
4 ft ,3 in |
5 ft ,5 in |
4 ft ,3 in x 5 ft ,5 in |
https://www.realtor.ca/real-estate/27779902/46553-brice-road-fairfield-island-chilliwack

