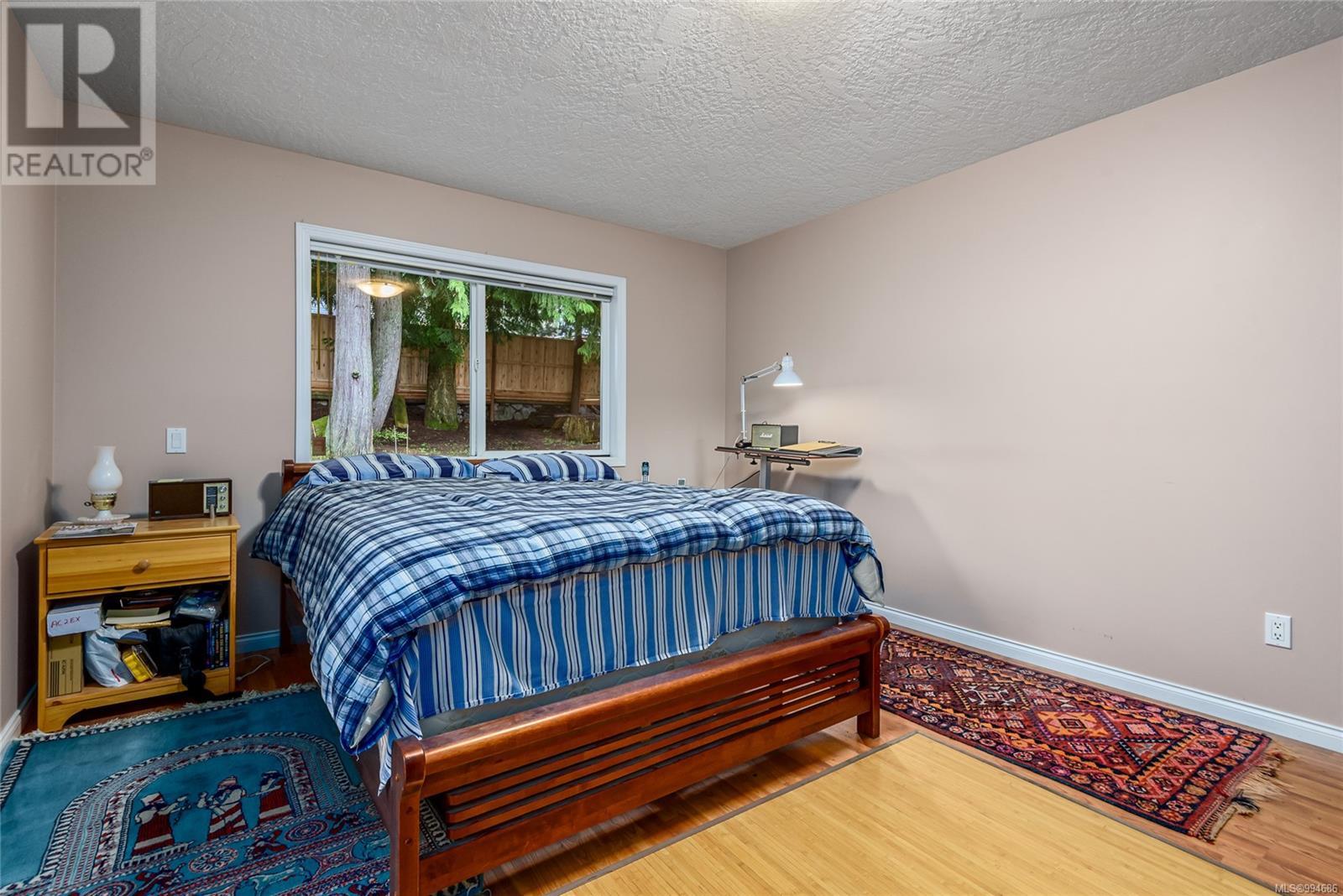3 Bedroom
2 Bathroom
2,058 ft2
Fireplace
Fully Air Conditioned
Forced Air, Heat Pump
$749,500
Discover this inviting one-level rancher, ideally nestled on a generous 0.19-acre lot within the highly desirable East Courtenay neighborhood, quietly positioned on a peaceful cul-de-sac. Built in 2005, this turnkey home spans 1,565 square feet of thoughtfully designed living space, offering 3 bedrooms and 2 bathrooms in a much-desired open-plan layout that effortlessly blends style with everyday practicality. The heart of the home is the living room, highlighted with a custom rock-faced woodstove fireplace; sliding glass doors lead to a spacious, covered back patio, perfect for enjoying quiet mornings or hosting evening get-togethers with friends and family. The well-equipped kitchen is a delight, with plentiful counter space for culinary creations, warm maple cabinetry for all your storage needs, and a stylish eating bar with an overhang tailored for bar stools and casual dining moments. Low-maintenance laminate flooring flows seamlessly throughout the living areas and bedrooms, lending a cohesive and timeless charm, while the spacious primary bedroom offers an escape with its 3-piece ensuite bathroom and substantial walk-in closet. Enjoy year-round comfort thanks to efficient electric forced air and a heat pump for cooling during those warm summer days. Outside, a fully fenced yard with mature trees and an exposed aggregate concrete and brick oversized patio awaits your vision—be it gardening, playtime, or pure relaxation—complemented by a double garage, crawl space for extra storage, and a side driveway ready for RV or boat parking. Perfectly located near walking trails, shopping, CFB Comox, the hospital, parks, schools, Milano’s Coffee Shop, this home is a dream for families or anyone seeking single-level living. Act now—schedule your private tour today and claim this rare home before it’s gone! (id:57557)
Property Details
|
MLS® Number
|
994686 |
|
Property Type
|
Single Family |
|
Neigbourhood
|
Courtenay East |
|
Features
|
Cul-de-sac, Curb & Gutter, Wooded Area, Other |
|
Parking Space Total
|
4 |
Building
|
Bathroom Total
|
2 |
|
Bedrooms Total
|
3 |
|
Constructed Date
|
2005 |
|
Cooling Type
|
Fully Air Conditioned |
|
Fireplace Present
|
Yes |
|
Fireplace Total
|
1 |
|
Heating Fuel
|
Electric |
|
Heating Type
|
Forced Air, Heat Pump |
|
Size Interior
|
2,058 Ft2 |
|
Total Finished Area
|
1565 Sqft |
|
Type
|
House |
Land
|
Acreage
|
No |
|
Size Irregular
|
8058 |
|
Size Total
|
8058 Sqft |
|
Size Total Text
|
8058 Sqft |
|
Zoning Description
|
R-ssmuh |
|
Zoning Type
|
Residential |
Rooms
| Level |
Type |
Length |
Width |
Dimensions |
|
Main Level |
Primary Bedroom |
|
|
11'10 x 15'11 |
|
Main Level |
Bedroom |
|
12 ft |
Measurements not available x 12 ft |
|
Main Level |
Living Room |
|
|
16'4 x 20'5 |
|
Main Level |
Laundry Room |
|
10 ft |
Measurements not available x 10 ft |
|
Main Level |
Kitchen |
|
14 ft |
Measurements not available x 14 ft |
|
Main Level |
Entrance |
|
|
5'2 x 8'3 |
|
Main Level |
Dining Room |
|
|
11'7 x 8'11 |
|
Main Level |
Bedroom |
|
12 ft |
Measurements not available x 12 ft |
|
Main Level |
Bathroom |
6 ft |
|
6 ft x Measurements not available |
|
Main Level |
Ensuite |
6 ft |
|
6 ft x Measurements not available |
https://www.realtor.ca/real-estate/28145598/4651-salal-pl-courtenay-courtenay-east

































