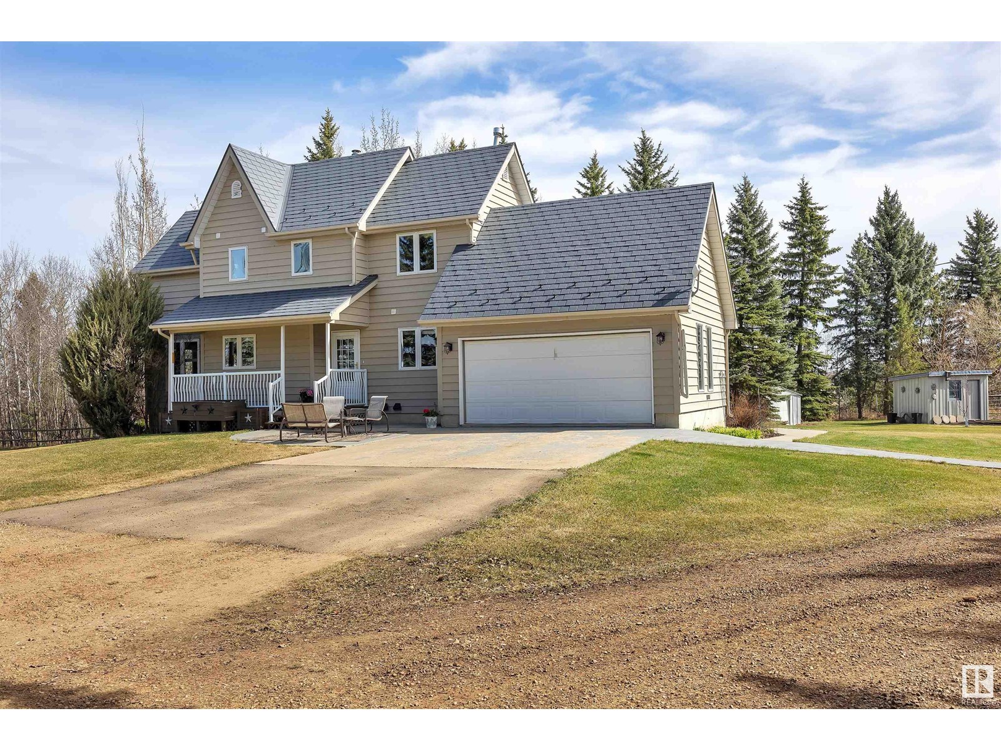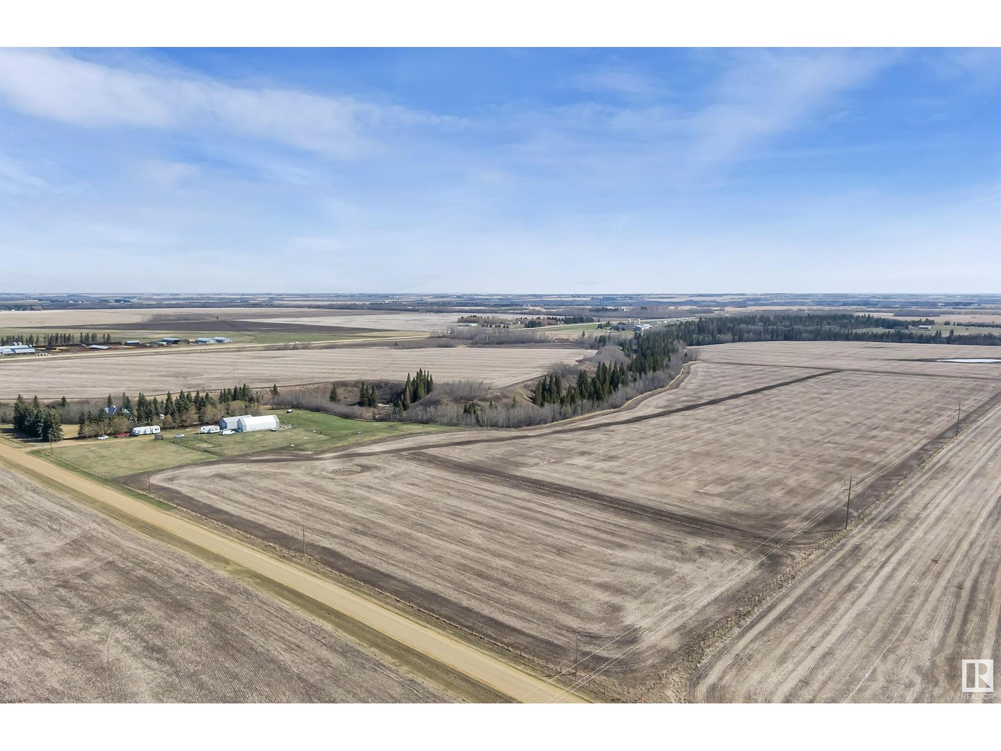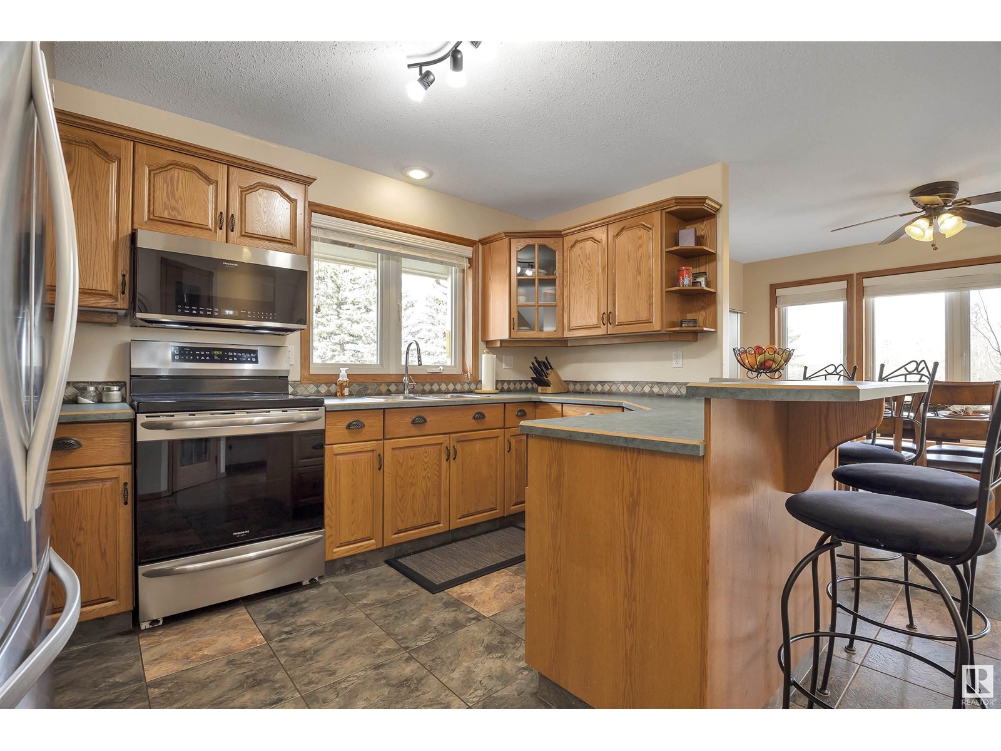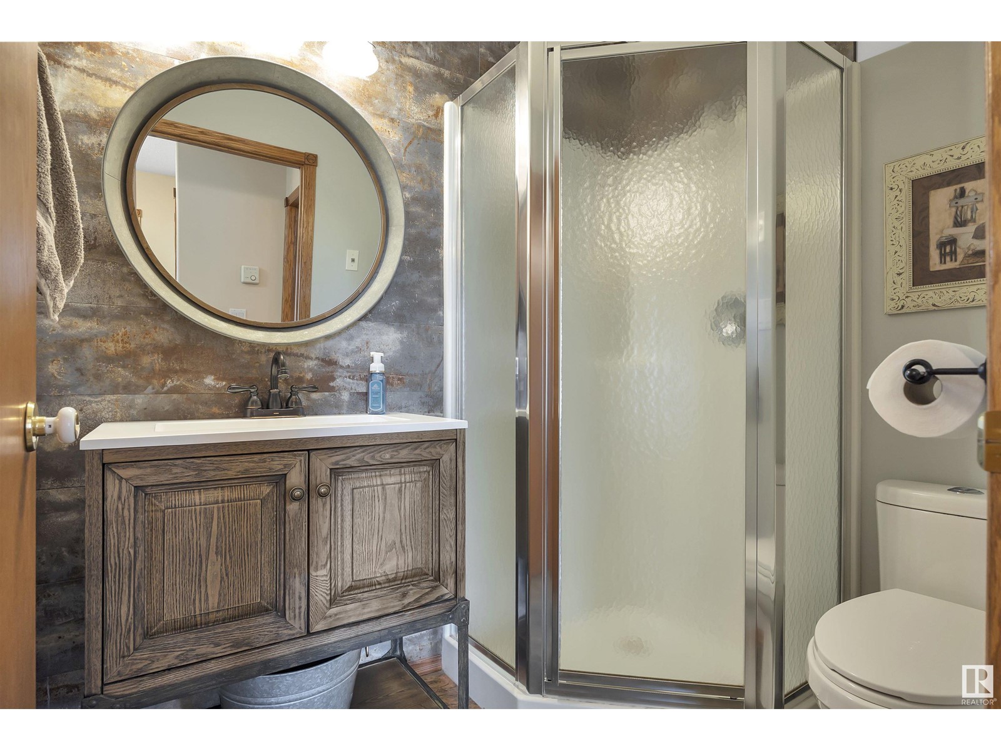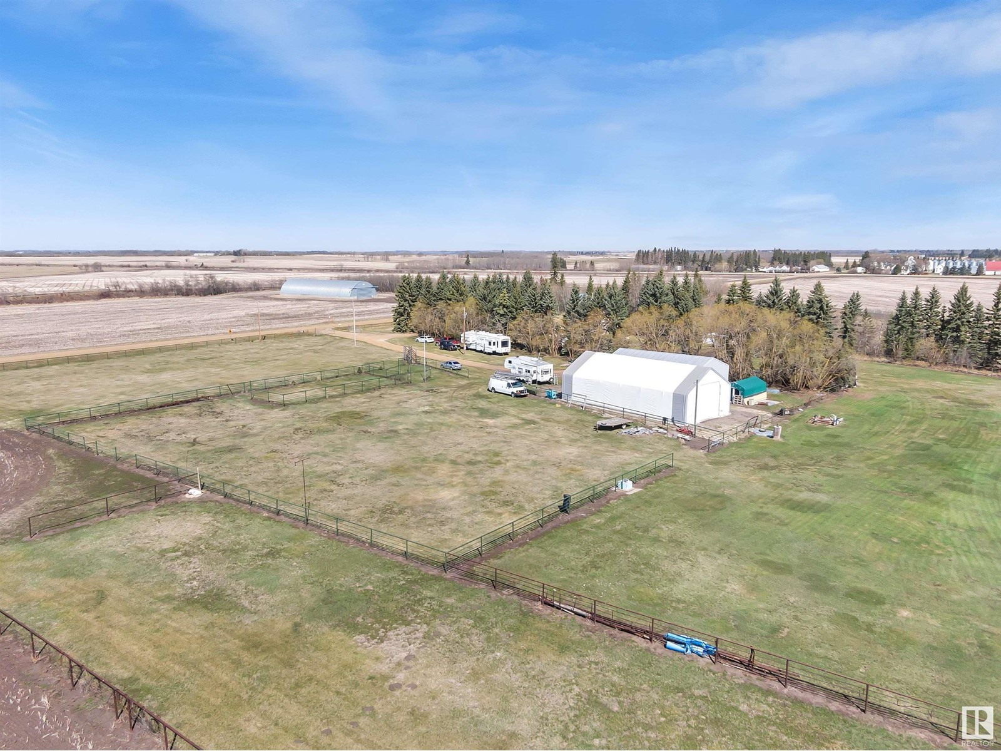4 Bedroom
3 Bathroom
1,817 ft2
Fireplace
In Floor Heating
Acreage
$1,290,000
126 GORGEOUS ACRES! CUSTOM CHARACTER HOME! BACKING THE CREEK! FULLY FENCED! Looking for a stunning home, plenty of land, shop, AND only minutes to town? This 1816 sq ft, 4 bed, 3 bath home feat: a METAL roof w/ lifetime warranty, newer engineered hardwood & carpets, S/S appliances, dura ceramic flooring, vaulted ceilings, soaring windows, in floor heating throughout, wood burning fireplace, & more! Plenty of living space for your growing family. Stunning homestead w/ large garden, fully treed & trails to the creek! Shop w/ car hoist & 10' overhead door, tarp shed for RV STORAGE, The perimeter is fully fenced & cross fenced with welded metal fencing throughout the majority of the land; perfect for low maintenance ranching & keeping your animals safe! Remaining cropland is nice #2 soil; rent it out for extra profit or work it yourself! Road allowance to the south for access to the east RAVINE backing section; great future development opportunity! A rare package, don't miss it! (id:57557)
Property Details
|
MLS® Number
|
E4430260 |
|
Property Type
|
Single Family |
|
Amenities Near By
|
Golf Course |
|
Features
|
Private Setting, Treed, Flat Site, Exterior Walls- 2x6", Skylight |
|
Structure
|
Fire Pit |
|
View Type
|
City View |
Building
|
Bathroom Total
|
3 |
|
Bedrooms Total
|
4 |
|
Amenities
|
Ceiling - 9ft, Vinyl Windows |
|
Appliances
|
Dishwasher, Dryer, Garage Door Opener Remote(s), Garage Door Opener, Microwave, Refrigerator, Stove, Washer |
|
Basement Development
|
Finished |
|
Basement Type
|
Full (finished) |
|
Constructed Date
|
1995 |
|
Construction Style Attachment
|
Detached |
|
Fireplace Fuel
|
Wood |
|
Fireplace Present
|
Yes |
|
Fireplace Type
|
Insert |
|
Heating Type
|
In Floor Heating |
|
Size Interior
|
1,817 Ft2 |
|
Type
|
House |
Parking
|
Attached Garage
|
|
|
Heated Garage
|
|
|
R V
|
|
Land
|
Acreage
|
Yes |
|
Fence Type
|
Fence |
|
Land Amenities
|
Golf Course |
|
Size Irregular
|
126 |
|
Size Total
|
126 Ac |
|
Size Total Text
|
126 Ac |
Rooms
| Level |
Type |
Length |
Width |
Dimensions |
|
Basement |
Family Room |
3.66 m |
2.94 m |
3.66 m x 2.94 m |
|
Main Level |
Living Room |
4.23 m |
5.24 m |
4.23 m x 5.24 m |
|
Main Level |
Dining Room |
4.19 m |
3 m |
4.19 m x 3 m |
|
Main Level |
Kitchen |
4.58 m |
4.02 m |
4.58 m x 4.02 m |
|
Upper Level |
Primary Bedroom |
3.97 m |
6.13 m |
3.97 m x 6.13 m |
|
Upper Level |
Bedroom 2 |
3.98 m |
3.61 m |
3.98 m x 3.61 m |
|
Upper Level |
Bedroom 3 |
3.44 m |
4.01 m |
3.44 m x 4.01 m |
|
Upper Level |
Bedroom 4 |
3.66 m |
2.94 m |
3.66 m x 2.94 m |
https://www.realtor.ca/real-estate/28153630/464015-range-road-234-rural-wetaskiwin-county-none

