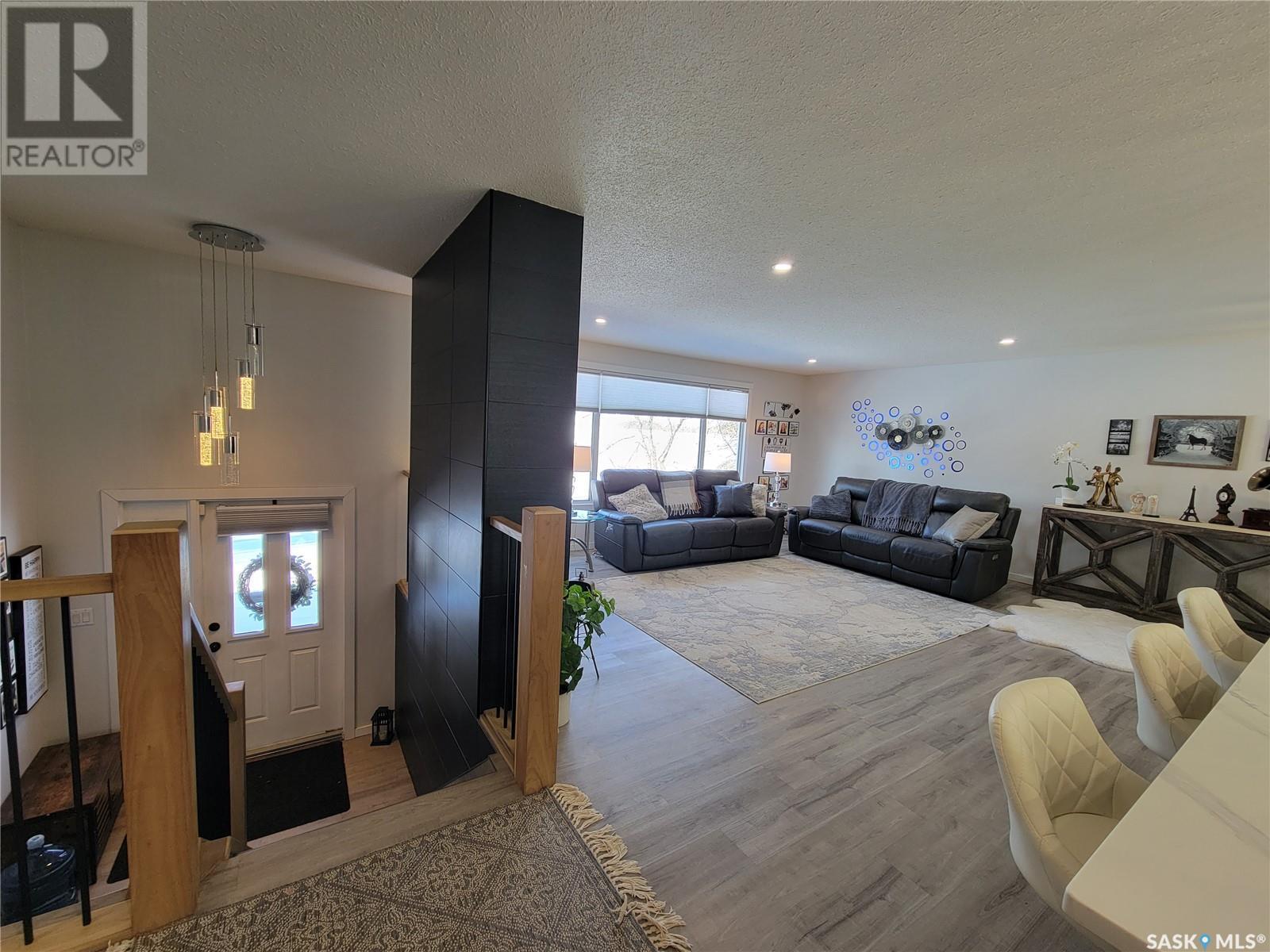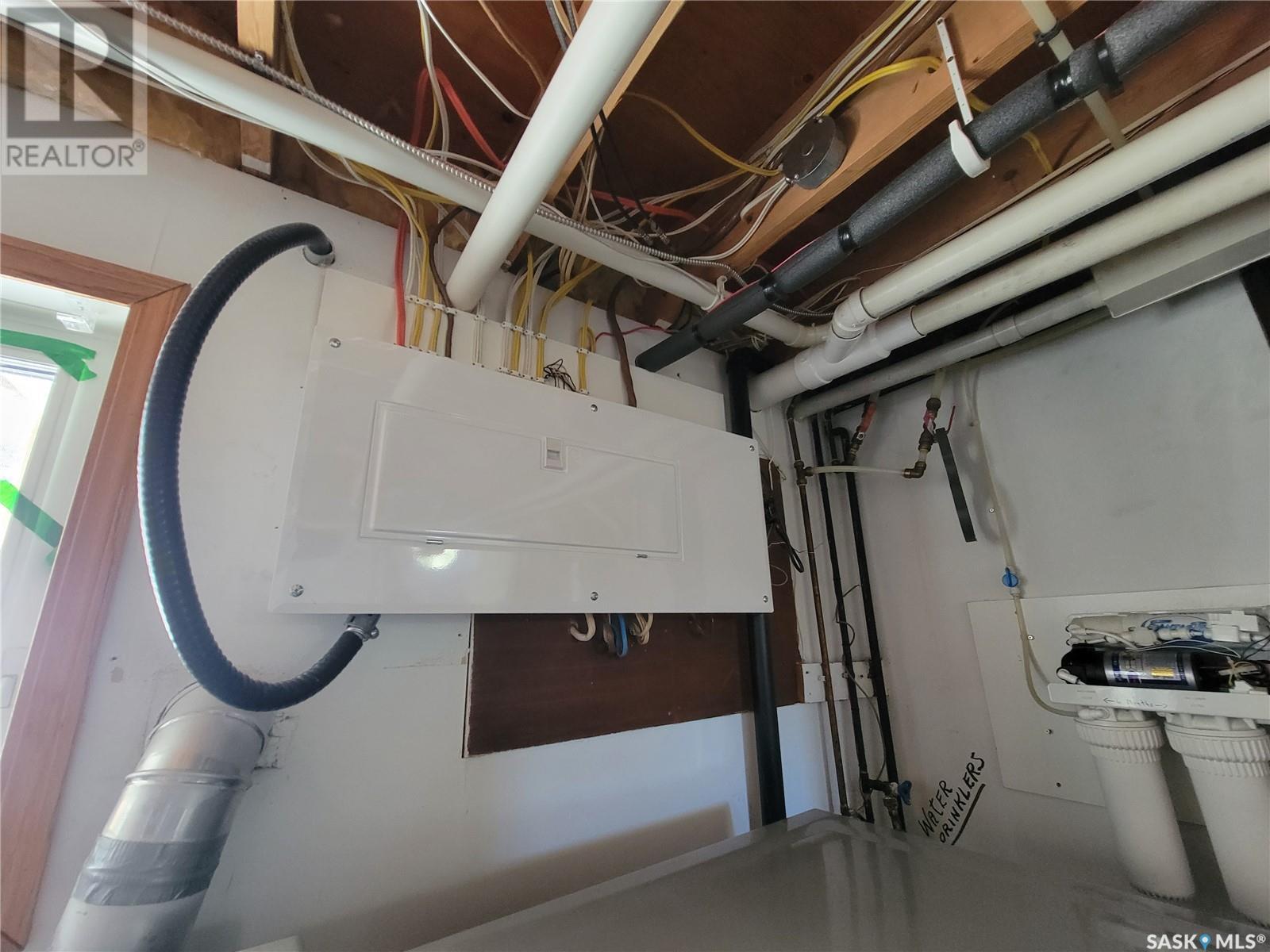4 Bedroom
2 Bathroom
1,218 ft2
Bi-Level
Fireplace
Central Air Conditioning
Forced Air
$358,000
Stunningly Remodeled Bi-Level Home in a Quiet Location! This beautifully updated 1,218 sq. ft. bi-level sits on a desirable corner lot directly across from a playground and just a short walk to St. Peter’s School and Church. With 4 bedrooms and 2 bathrooms, this home offers the perfect blend of style and function for families or anyone looking for move-in-ready comfort. Inside, you’ll love the striking feature wall with pendant lighting, new flooring, and upgraded lighting throughout. The gorgeous kitchen is a true showstopper, featuring two-tone soft-close cabinetry, quartz countertops, and high-end stainless steel appliances—including a smart Whirlpool stove with air fryer and a Samsung dishwasher. Cozy up in the living area with a built-in electric fireplace, or step outside to enjoy the new deck and fencing (2022), perfect for outdoor entertaining. Built for lasting comfort, this home features hardy board siding, terracotta roofing tiles, central air conditioning, central vacuum, an updated furnace, and a gas water heater. Additional features include underground sprinklers and a water treatment system for added convenience. With countless upgrades and a location that can’t be beat, this home is ready for you to move in and enjoy. Don’t miss out—schedule your showing today! (id:57557)
Property Details
|
MLS® Number
|
SK994136 |
|
Property Type
|
Single Family |
|
Features
|
Treed, Sump Pump |
|
Structure
|
Deck |
Building
|
Bathroom Total
|
2 |
|
Bedrooms Total
|
4 |
|
Appliances
|
Washer, Refrigerator, Dishwasher, Dryer, Hood Fan, Storage Shed, Stove |
|
Architectural Style
|
Bi-level |
|
Constructed Date
|
1980 |
|
Cooling Type
|
Central Air Conditioning |
|
Fireplace Fuel
|
Electric |
|
Fireplace Present
|
Yes |
|
Fireplace Type
|
Conventional |
|
Heating Fuel
|
Natural Gas |
|
Heating Type
|
Forced Air |
|
Size Interior
|
1,218 Ft2 |
|
Type
|
House |
Parking
|
Garage
|
|
|
Carport
|
|
|
Covered
|
|
|
Parking Pad
|
|
|
None
|
|
|
R V
|
|
|
Heated Garage
|
|
|
Parking Space(s)
|
4 |
Land
|
Acreage
|
No |
|
Fence Type
|
Fence |
|
Size Frontage
|
60 Ft |
|
Size Irregular
|
8400.00 |
|
Size Total
|
8400 Sqft |
|
Size Total Text
|
8400 Sqft |
Rooms
| Level |
Type |
Length |
Width |
Dimensions |
|
Basement |
Other |
11 ft ,5 in |
19 ft ,1 in |
11 ft ,5 in x 19 ft ,1 in |
|
Basement |
Family Room |
13 ft ,6 in |
14 ft ,3 in |
13 ft ,6 in x 14 ft ,3 in |
|
Basement |
Utility Room |
12 ft |
6 ft |
12 ft x 6 ft |
|
Basement |
Bedroom |
14 ft ,5 in |
10 ft ,4 in |
14 ft ,5 in x 10 ft ,4 in |
|
Basement |
3pc Bathroom |
5 ft |
6 ft |
5 ft x 6 ft |
|
Basement |
Bedroom |
11 ft |
10 ft |
11 ft x 10 ft |
|
Main Level |
Dining Room |
8 ft ,4 in |
6 ft ,4 in |
8 ft ,4 in x 6 ft ,4 in |
|
Main Level |
Kitchen |
16 ft ,9 in |
9 ft ,5 in |
16 ft ,9 in x 9 ft ,5 in |
|
Main Level |
Living Room |
18 ft ,6 in |
12 ft ,9 in |
18 ft ,6 in x 12 ft ,9 in |
|
Main Level |
5pc Bathroom |
8 ft |
4 ft ,4 in |
8 ft x 4 ft ,4 in |
|
Main Level |
Bedroom |
11 ft ,6 in |
11 ft ,6 in |
11 ft ,6 in x 11 ft ,6 in |
|
Main Level |
Bedroom |
11 ft ,2 in |
11 ft ,7 in |
11 ft ,2 in x 11 ft ,7 in |
|
Main Level |
Foyer |
5 ft |
6 ft ,8 in |
5 ft x 6 ft ,8 in |
https://www.realtor.ca/real-estate/27879013/464-5th-avenue-w-unity

































