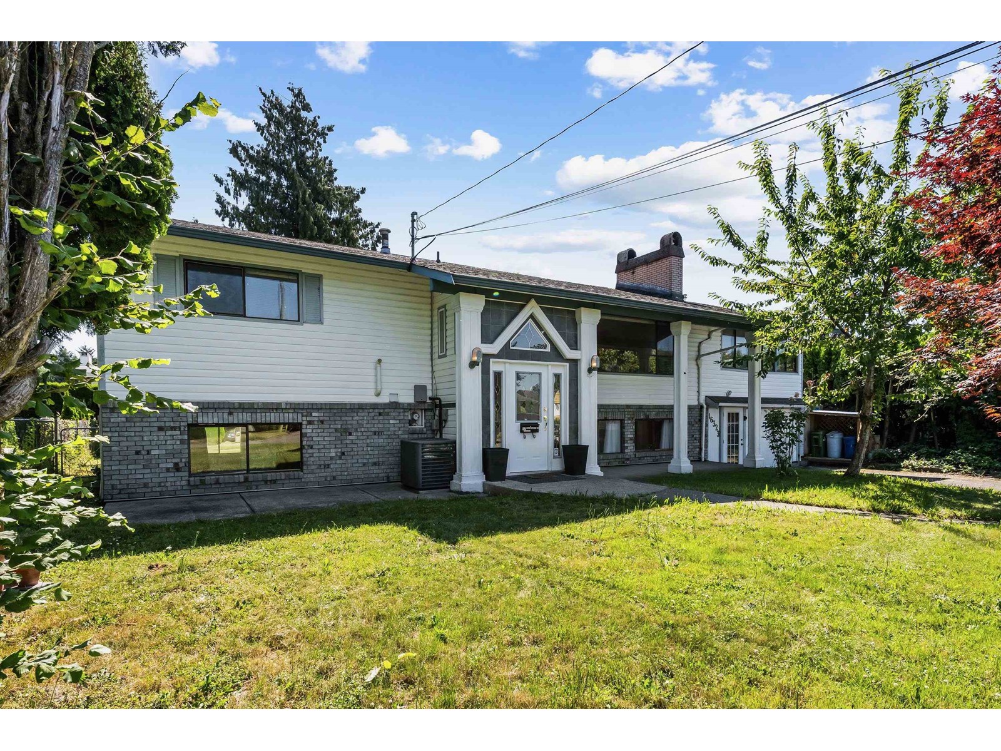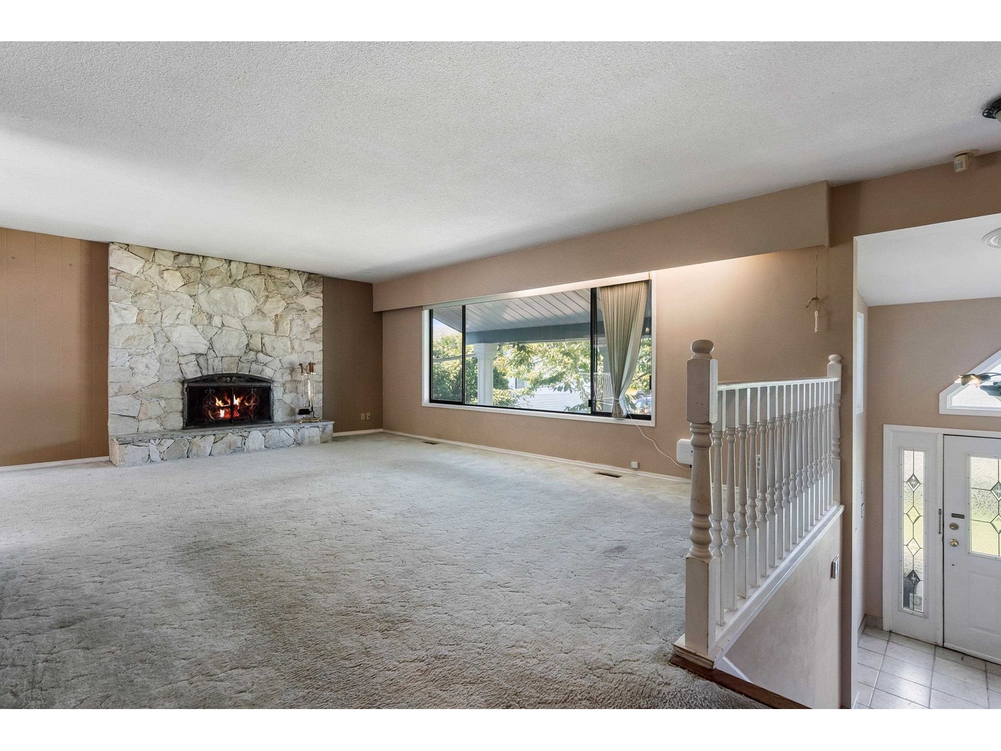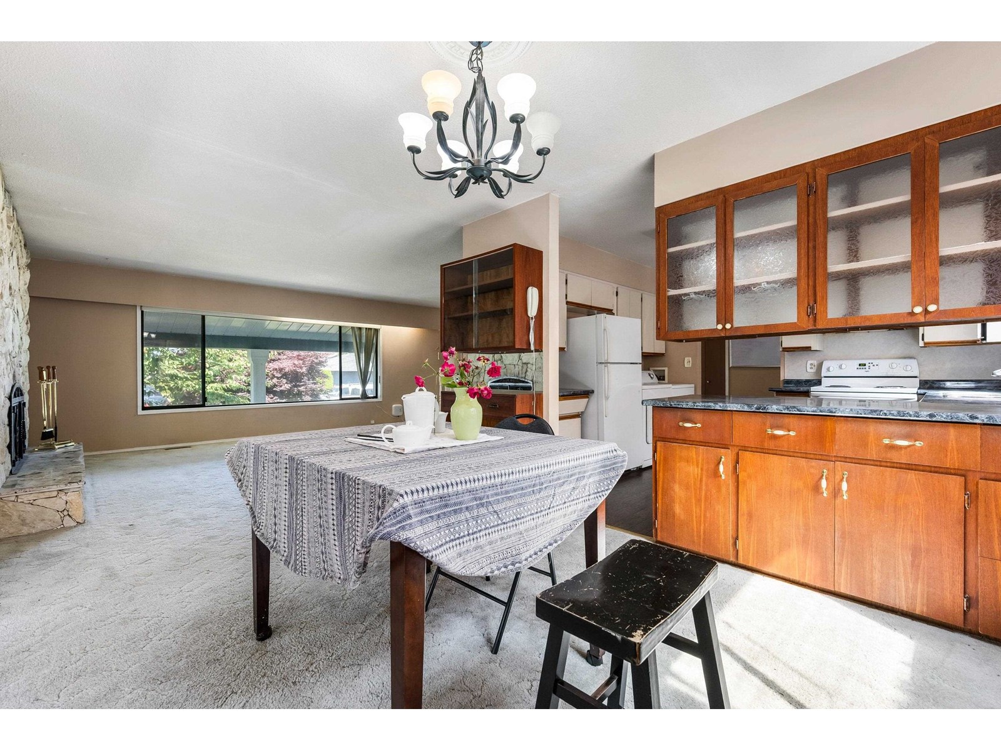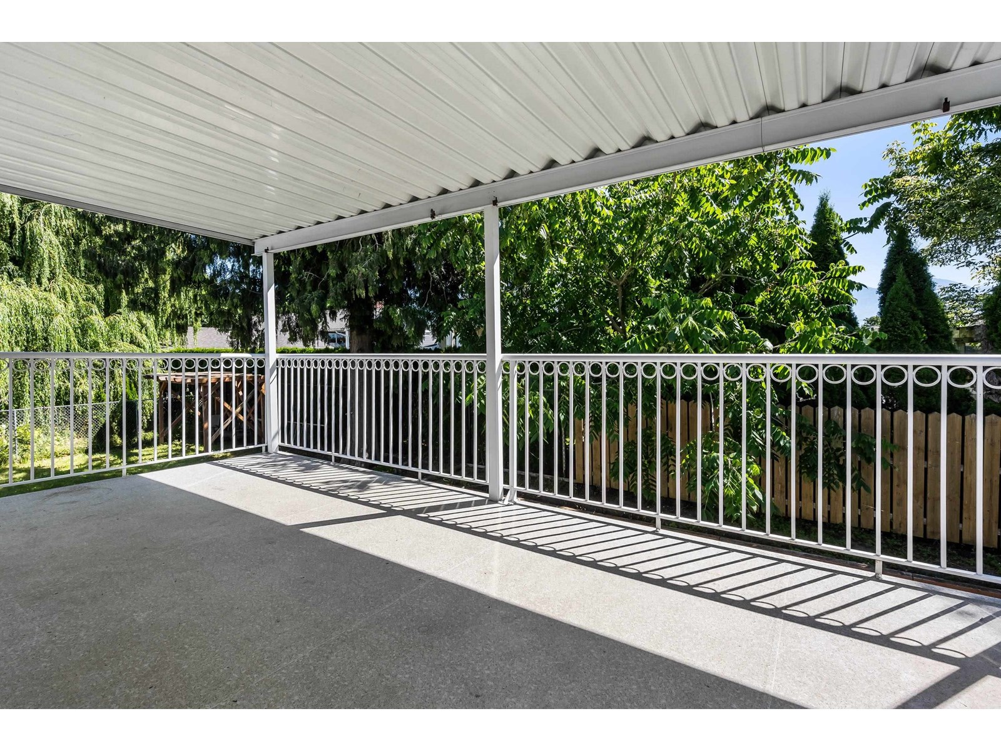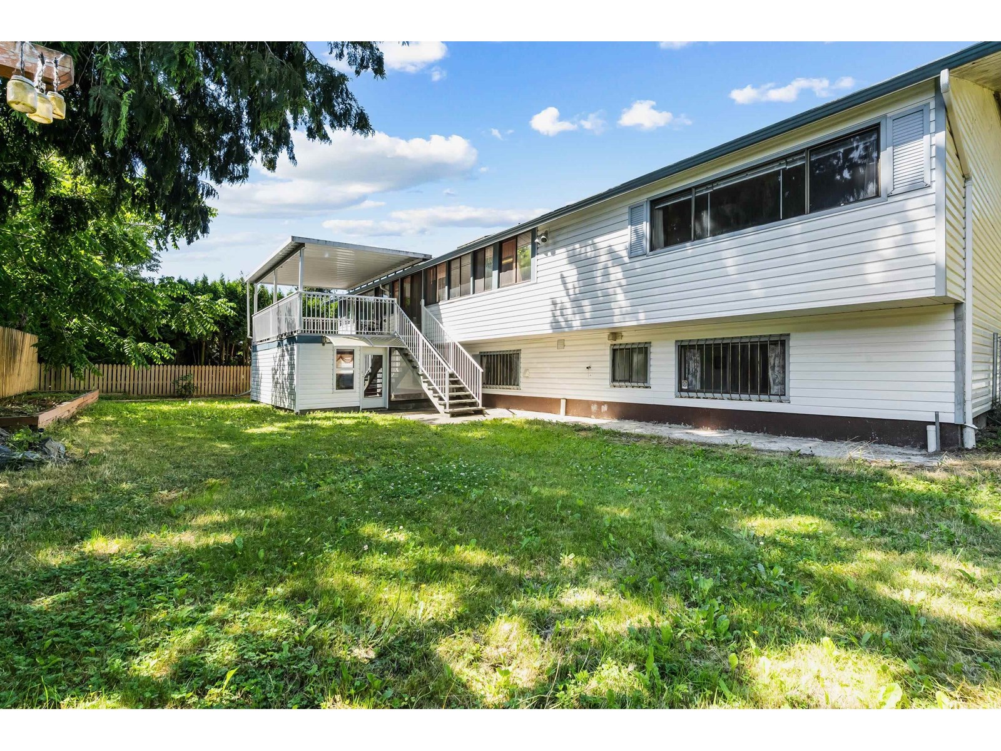5 Bedroom
3 Bathroom
3,200 ft2
Fireplace
Central Air Conditioning
Forced Air, Heat Pump
$1,149,900
MASSIVE 3,200 sq.ft home on a GENEROUS 0.35-acre lot w/beautiful suite! Centrally located yet tucked in a QUIET neighborhood just blocks from schools, shopping & MORE! Bright & airy w/TONS of windows for ABUNDANT natural light. Cozy living room w/gas fireplace & striking stone surround. HUGE family room opens to a covered patio overlooking a PRIVATE, oversized fenced yard "” PERFECT for entertaining! Upstairs features 3 bedrooms, 2 w/4pc ensuites! Below you will find a 2-bedroom suite w/full kitchen, bath & laundry! Relax year-round in the screened-in porch w/JACUZZI. Updates include 100 amp service, new gas HWT, newer A/C, full building site for a shop OR carriage suite w/separate driveway. A fantastic value "” don't miss it! * PREC - Personal Real Estate Corporation (id:57557)
Property Details
|
MLS® Number
|
R3021991 |
|
Property Type
|
Single Family |
|
Storage Type
|
Storage |
|
View Type
|
Mountain View |
Building
|
Bathroom Total
|
3 |
|
Bedrooms Total
|
5 |
|
Amenities
|
Laundry - In Suite |
|
Appliances
|
Washer, Dryer, Refrigerator, Stove, Dishwasher, Hot Tub |
|
Basement Type
|
Full |
|
Constructed Date
|
1970 |
|
Construction Style Attachment
|
Detached |
|
Cooling Type
|
Central Air Conditioning |
|
Fireplace Present
|
Yes |
|
Fireplace Total
|
1 |
|
Fixture
|
Drapes/window Coverings |
|
Heating Fuel
|
Natural Gas |
|
Heating Type
|
Forced Air, Heat Pump |
|
Stories Total
|
2 |
|
Size Interior
|
3,200 Ft2 |
|
Type
|
House |
Parking
Land
|
Acreage
|
No |
|
Size Depth
|
177 Ft |
|
Size Frontage
|
163 Ft ,2 In |
|
Size Irregular
|
15246 |
|
Size Total
|
15246 Sqft |
|
Size Total Text
|
15246 Sqft |
Rooms
| Level |
Type |
Length |
Width |
Dimensions |
|
Basement |
Recreational, Games Room |
23 ft ,5 in |
15 ft ,5 in |
23 ft ,5 in x 15 ft ,5 in |
|
Basement |
Dining Room |
12 ft ,4 in |
11 ft |
12 ft ,4 in x 11 ft |
|
Basement |
Kitchen |
10 ft ,6 in |
11 ft ,4 in |
10 ft ,6 in x 11 ft ,4 in |
|
Basement |
Bedroom 4 |
11 ft ,7 in |
11 ft |
11 ft ,7 in x 11 ft |
|
Basement |
Bedroom 5 |
12 ft |
12 ft ,2 in |
12 ft x 12 ft ,2 in |
|
Basement |
Utility Room |
5 ft ,4 in |
12 ft ,6 in |
5 ft ,4 in x 12 ft ,6 in |
|
Main Level |
Foyer |
6 ft ,2 in |
5 ft ,1 in |
6 ft ,2 in x 5 ft ,1 in |
|
Main Level |
Living Room |
26 ft ,3 in |
15 ft ,1 in |
26 ft ,3 in x 15 ft ,1 in |
|
Main Level |
Kitchen |
10 ft ,6 in |
11 ft ,1 in |
10 ft ,6 in x 11 ft ,1 in |
|
Main Level |
Dining Room |
9 ft ,8 in |
12 ft ,2 in |
9 ft ,8 in x 12 ft ,2 in |
|
Main Level |
Family Room |
16 ft ,5 in |
21 ft |
16 ft ,5 in x 21 ft |
|
Main Level |
Bedroom 2 |
14 ft ,6 in |
11 ft ,1 in |
14 ft ,6 in x 11 ft ,1 in |
|
Main Level |
Bedroom 3 |
11 ft ,9 in |
12 ft ,8 in |
11 ft ,9 in x 12 ft ,8 in |
|
Main Level |
Primary Bedroom |
12 ft ,2 in |
15 ft ,1 in |
12 ft ,2 in x 15 ft ,1 in |
https://www.realtor.ca/real-estate/28546979/46323-magnolia-avenue-chilliwack-proper-east-chilliwack

