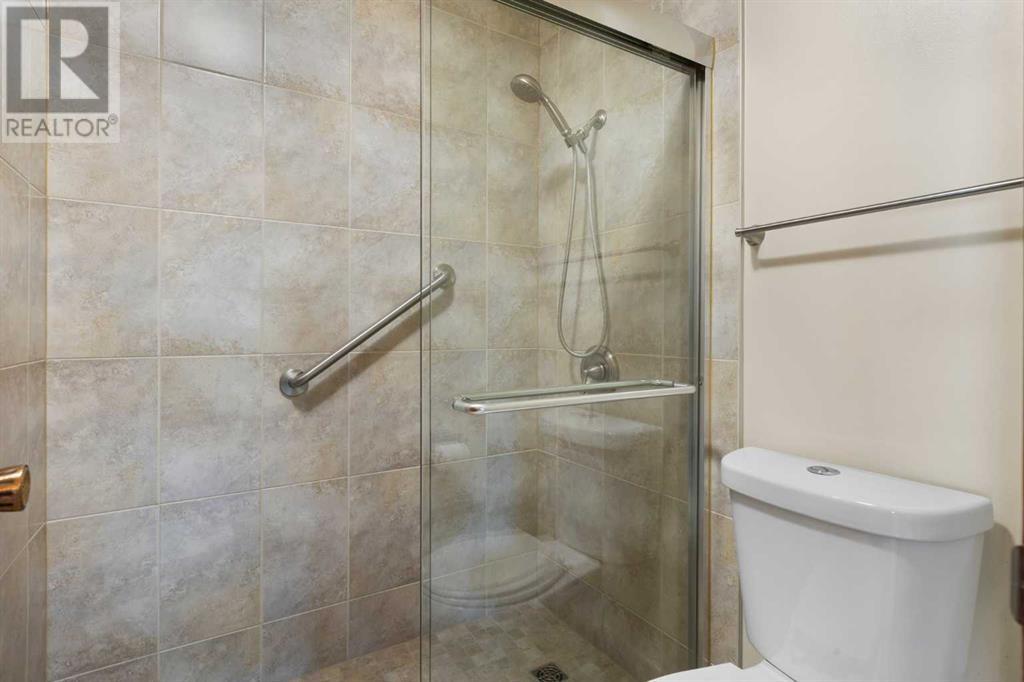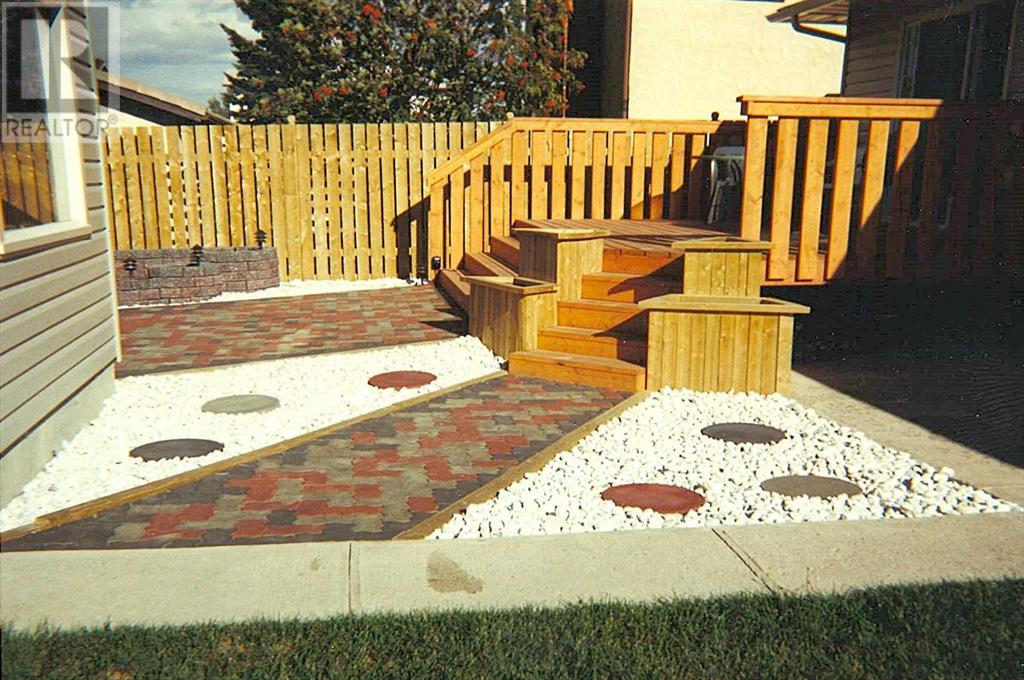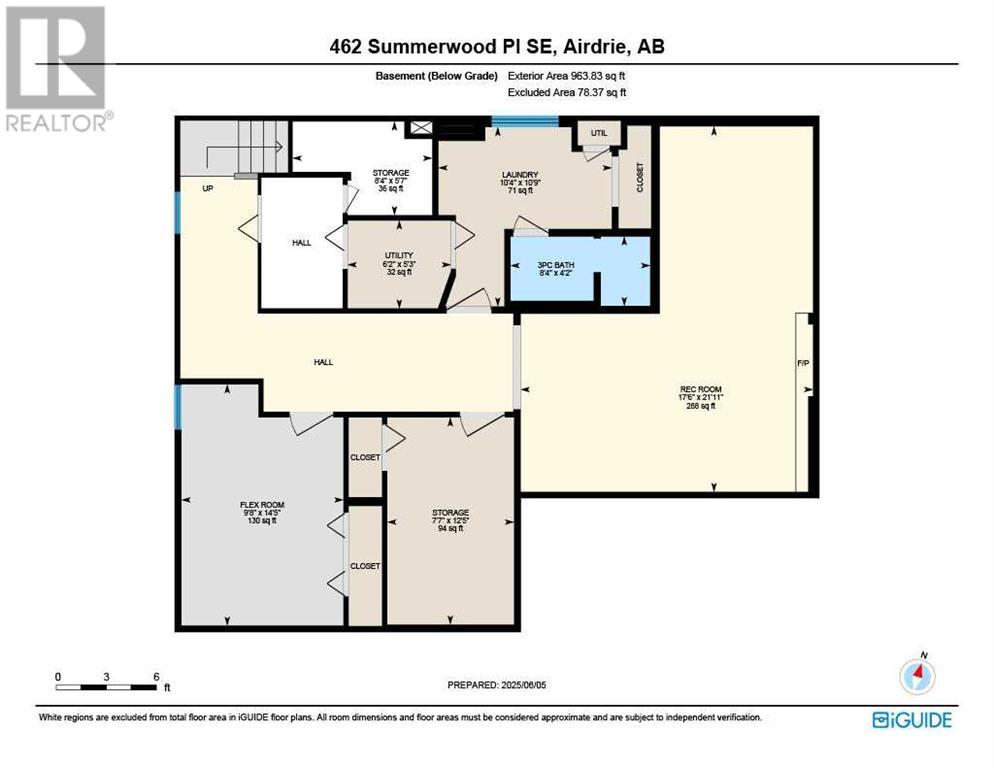4 Bedroom
2 Bathroom
1,136 ft2
Bungalow
Fireplace
Central Air Conditioning
Other, Forced Air
Lawn
$485,000
This well-kept bungalow offers a traditional main floor layout with numerous upgrades and plenty of potential to make it your own. It features three bedrooms on the main floor, including a spacious primary with walk-in closet and convenient Jack & Jill access to the main bathroom. A cozy wood-burning fireplace with gas igniter anchors the bright living room, while the kitchen showcases solid oak cabinetry and laminate counters. The adjoining dining room features sliding doors that open onto a sunny deck with a gazebo—perfect for outdoor dining and entertaining. The fully developed basement adds valuable living space with a large rec room, wet bar, 3-piece bathroom, and a flexible bonus room that could serve as a guest room, office, or hobby space (window does not meet legal egress). Enjoy warm summer nights around the built-in gas fire pit on the concrete patio. Year-round comfort is provided by central A/C (on contract), and many of the major updates are already done: newer vinyl windows with approximately 40 years of warranty remaining, a high-efficiency furnace (2014), and asphalt shingles replaced in 2014. All this in a great location just steps just steps from scenic Nose Creek with its walking paths and fountains, and close to shopping, dining, and more—this is a wonderful opportunity for buyers ready to add their personal touch with some gentle TLC. (id:57557)
Property Details
|
MLS® Number
|
A2225733 |
|
Property Type
|
Single Family |
|
Neigbourhood
|
Summerhill |
|
Community Name
|
Summerhill |
|
Amenities Near By
|
Park, Playground, Schools, Shopping |
|
Community Features
|
Fishing |
|
Features
|
Back Lane, Wet Bar, Pvc Window, No Animal Home |
|
Parking Space Total
|
2 |
|
Plan
|
7810870 |
|
Structure
|
Deck |
Building
|
Bathroom Total
|
2 |
|
Bedrooms Above Ground
|
3 |
|
Bedrooms Below Ground
|
1 |
|
Bedrooms Total
|
4 |
|
Appliances
|
Washer, Refrigerator, Dishwasher, Stove, Dryer, Hood Fan, Window Coverings, Garage Door Opener |
|
Architectural Style
|
Bungalow |
|
Basement Development
|
Finished |
|
Basement Type
|
Full (finished) |
|
Constructed Date
|
1979 |
|
Construction Material
|
Wood Frame |
|
Construction Style Attachment
|
Detached |
|
Cooling Type
|
Central Air Conditioning |
|
Exterior Finish
|
Vinyl Siding |
|
Fireplace Present
|
Yes |
|
Fireplace Total
|
2 |
|
Flooring Type
|
Carpeted, Linoleum |
|
Foundation Type
|
Poured Concrete |
|
Heating Type
|
Other, Forced Air |
|
Stories Total
|
1 |
|
Size Interior
|
1,136 Ft2 |
|
Total Finished Area
|
1136 Sqft |
|
Type
|
House |
Parking
Land
|
Acreage
|
No |
|
Fence Type
|
Fence |
|
Land Amenities
|
Park, Playground, Schools, Shopping |
|
Landscape Features
|
Lawn |
|
Size Frontage
|
14.63 M |
|
Size Irregular
|
511.90 |
|
Size Total
|
511.9 M2|4,051 - 7,250 Sqft |
|
Size Total Text
|
511.9 M2|4,051 - 7,250 Sqft |
|
Zoning Description
|
R1 |
Rooms
| Level |
Type |
Length |
Width |
Dimensions |
|
Basement |
3pc Bathroom |
|
|
4.17 Ft x 8.33 Ft |
|
Basement |
Recreational, Games Room |
|
|
21.92 Ft x 17.50 Ft |
|
Basement |
Bedroom |
|
|
9.67 Ft x 14.42 Ft |
|
Basement |
Storage |
|
|
7.58 Ft x 12.42 Ft |
|
Main Level |
Living Room |
|
|
13.83 Ft x 13.00 Ft |
|
Main Level |
Dining Room |
|
|
9.42 Ft x 13.00 Ft |
|
Main Level |
Kitchen |
|
|
16.83 Ft x 9.67 Ft |
|
Main Level |
Primary Bedroom |
|
|
12.92 Ft x 10.42 Ft |
|
Main Level |
Bedroom |
|
|
10.42 Ft x 10.33 Ft |
|
Main Level |
Bedroom |
|
|
10.42 Ft x 10.58 Ft |
|
Main Level |
3pc Bathroom |
|
|
10.50 Ft x 4.92 Ft |
https://www.realtor.ca/real-estate/28426659/462-summerwood-place-se-airdrie-summerhill













































