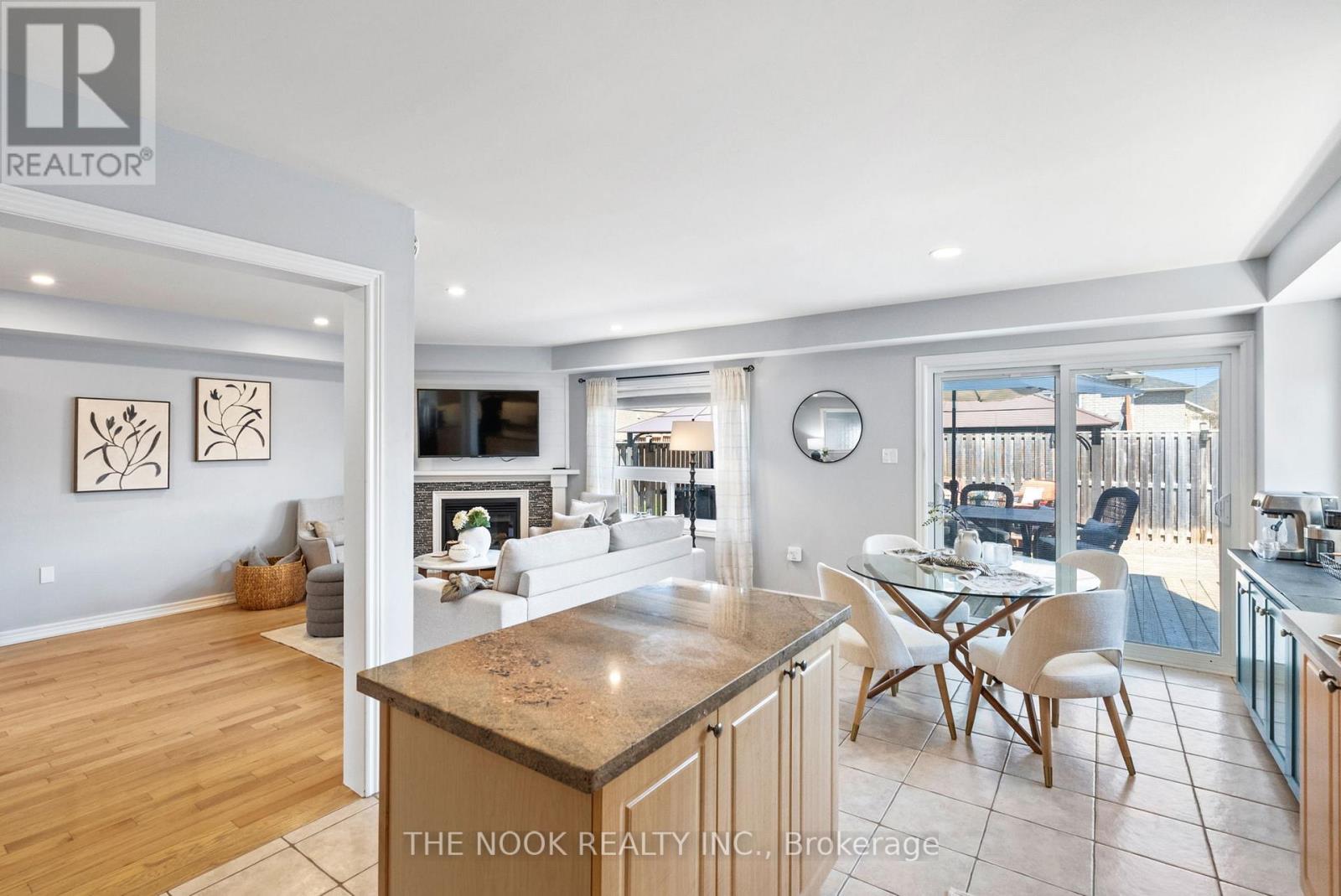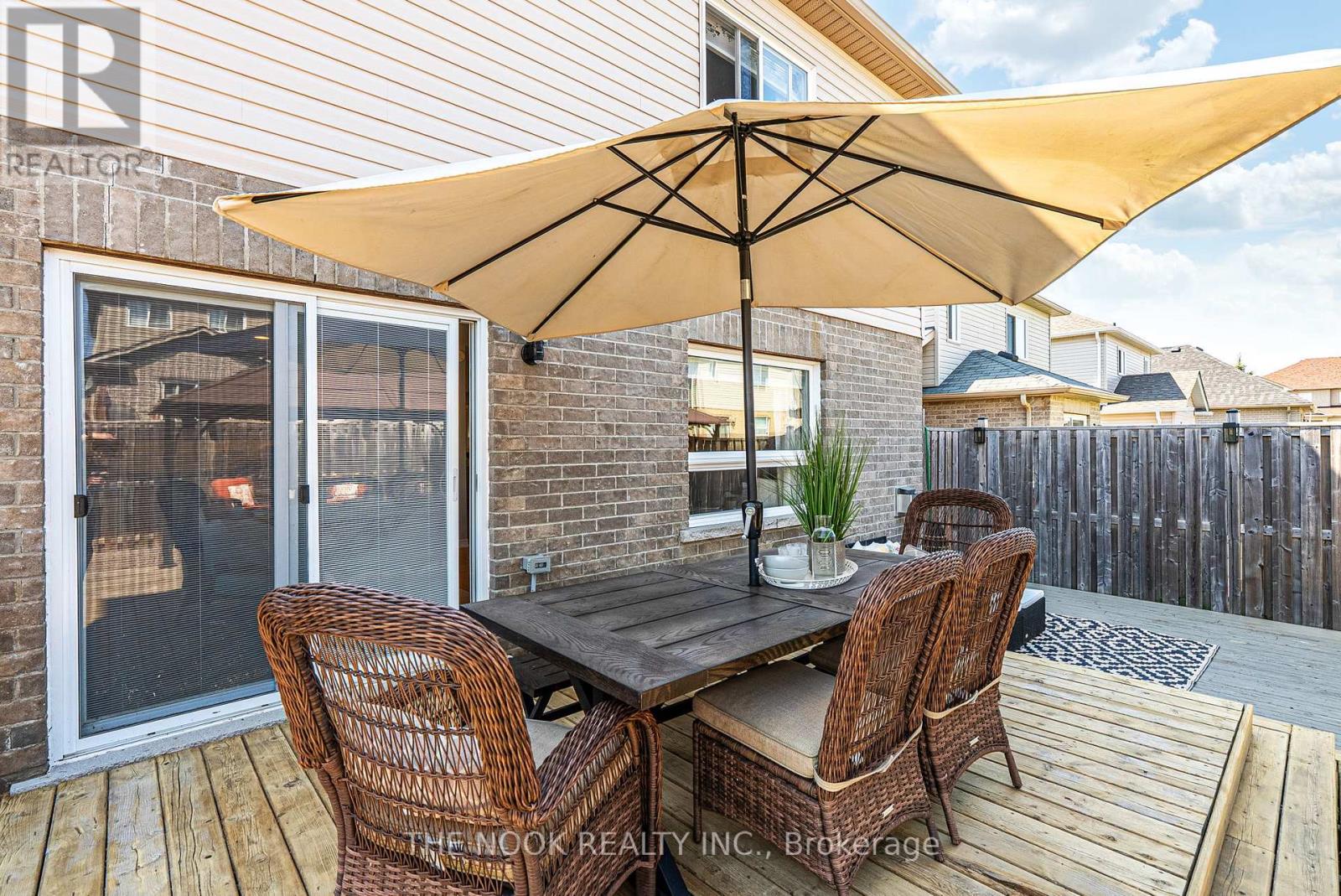4 Bedroom
3 Bathroom
2,000 - 2,500 ft2
Fireplace
Central Air Conditioning
Forced Air
Landscaped
$769,900
Welcome To This One-Of-A-Kind Detached Home In Lindsay, Where Style Meets Functionality In Every Detail. Fabulous Curb Appeal! Featuring 4 Spacious Beds Above Grade & A Double Car Garage, This Home Offers An Impressive Open-Concept Main Floor Thats Perfect For Modern Living & Entertaining. The Expansive Great Room Seamlessly Combines The Living & Dining Areas With A Generous Eat-In Kitchen With Island & Stainless Steel Appliances. Step Outside To A Completely Maintenance-Free Backyard Designed For Entertaining, Complete With A Multi-Tiered Deck. The Front Yard Continues The Low-Maintenance Theme With A Beautifully Landscaped Custom Rock GardenNo Grass Cutting Required! Inside, The Home Is Filled With Custom Finishes That Set It Apart From The Rest- A Frosted Glass Wall Insert In The Foyer, A New Hardwood Staircase With Updated Railings & & Pickets Is Accented By Board & Batten Wall Detailing & Designer Wallpaper. The Upper Level Features All-New Laminate Flooring, Updated Trim & 4 Well-Appointed Bedrooms. The Spacious Primary Suite Includes A Walk-In Closet & A Luxurious 5-Pc Ensuite W/ Double Sinks, A Soaker Tub & Walk-In Shower. Two Of The Secondary Bedrooms Offer Unique Custom Feature Walls & A 4-Pc Main Bath Completes The Upper Level. The Fully Finished Basement Provides Even More Living Space With A Large Rec Room & A Custom Wet Bar Featuring A Sleek Stainless Steel IslandPerfect For Entertaining. Located In A Quiet, Family-Friendly Neighbourhood Close To Excellent Schools, This Home Offers A Rare Combination Of Style, Comfort, And Convenience. Truly Unlike Anything Else On The Market. Roof 2024. Patio Door & Some Windows 2023. Laminate, Trim, Hardwood Staircase, Interior Doors/Hardware 2023. Pot Lights 2020. (id:57557)
Open House
This property has open houses!
Starts at:
2:00 pm
Ends at:
4:00 pm
Property Details
|
MLS® Number
|
X12144466 |
|
Property Type
|
Single Family |
|
Community Name
|
Lindsay |
|
Features
|
Gazebo |
|
Parking Space Total
|
6 |
|
Structure
|
Deck |
Building
|
Bathroom Total
|
3 |
|
Bedrooms Above Ground
|
4 |
|
Bedrooms Total
|
4 |
|
Basement Development
|
Finished |
|
Basement Type
|
N/a (finished) |
|
Construction Style Attachment
|
Detached |
|
Cooling Type
|
Central Air Conditioning |
|
Exterior Finish
|
Vinyl Siding, Brick |
|
Fireplace Present
|
Yes |
|
Foundation Type
|
Concrete |
|
Half Bath Total
|
1 |
|
Heating Fuel
|
Natural Gas |
|
Heating Type
|
Forced Air |
|
Stories Total
|
2 |
|
Size Interior
|
2,000 - 2,500 Ft2 |
|
Type
|
House |
|
Utility Water
|
Municipal Water |
Parking
Land
|
Acreage
|
No |
|
Landscape Features
|
Landscaped |
|
Sewer
|
Sanitary Sewer |
|
Size Depth
|
102 Ft ,4 In |
|
Size Frontage
|
39 Ft ,4 In |
|
Size Irregular
|
39.4 X 102.4 Ft |
|
Size Total Text
|
39.4 X 102.4 Ft |
Rooms
| Level |
Type |
Length |
Width |
Dimensions |
|
Lower Level |
Recreational, Games Room |
7.817 m |
7.834 m |
7.817 m x 7.834 m |
|
Main Level |
Dining Room |
9.933 m |
3.683 m |
9.933 m x 3.683 m |
|
Main Level |
Living Room |
9.933 m |
3.683 m |
9.933 m x 3.683 m |
|
Main Level |
Kitchen |
6.144 m |
3.513 m |
6.144 m x 3.513 m |
|
Upper Level |
Primary Bedroom |
4.678 m |
3.638 m |
4.678 m x 3.638 m |
|
Upper Level |
Bedroom 2 |
3.941 m |
3.131 m |
3.941 m x 3.131 m |
|
Upper Level |
Bedroom 3 |
3.883 m |
3.503 m |
3.883 m x 3.503 m |
|
Upper Level |
Bedroom 4 |
3.553 m |
2.883 m |
3.553 m x 2.883 m |
https://www.realtor.ca/real-estate/28303895/46-truax-street-kawartha-lakes-lindsay-lindsay























































