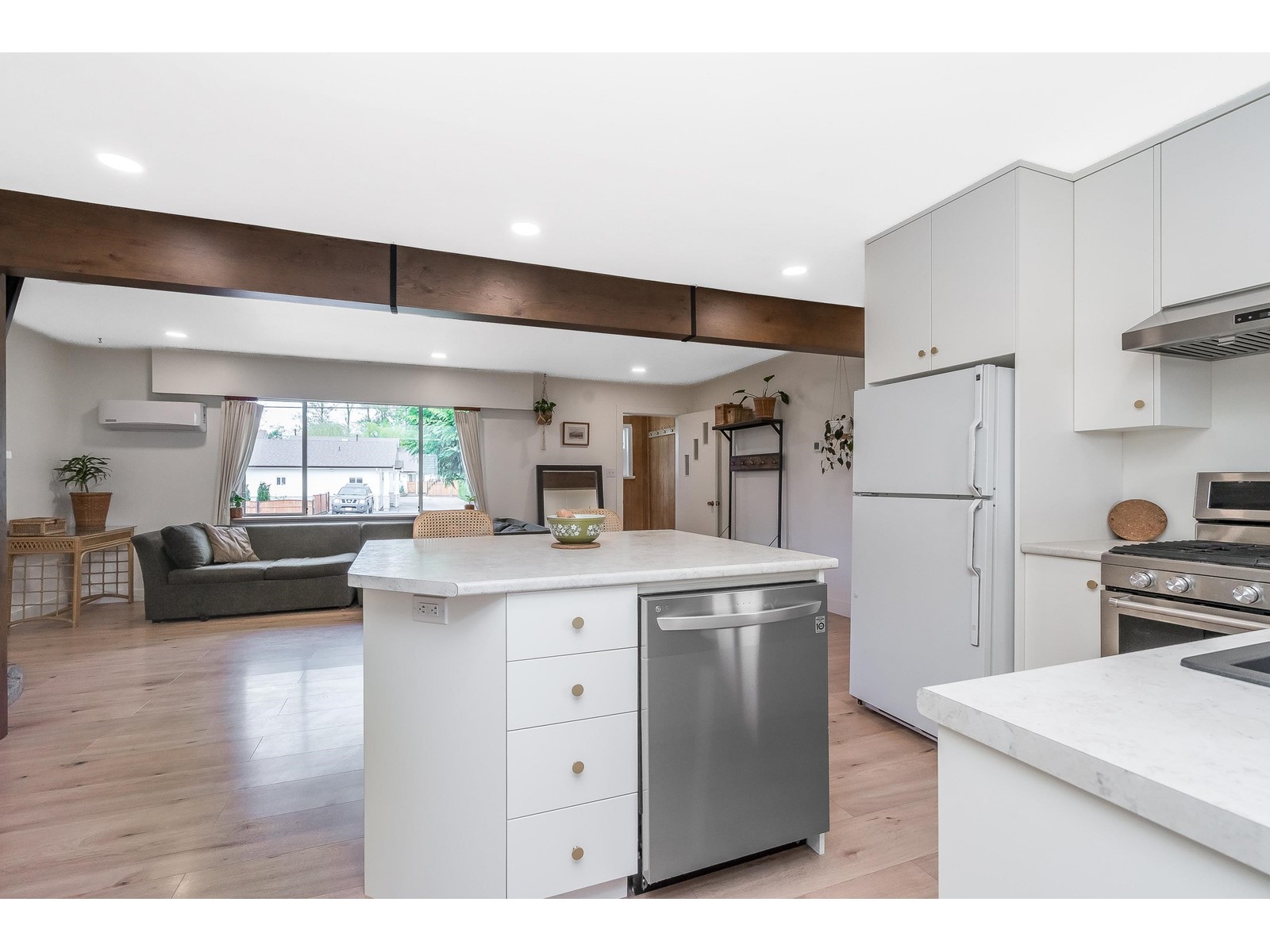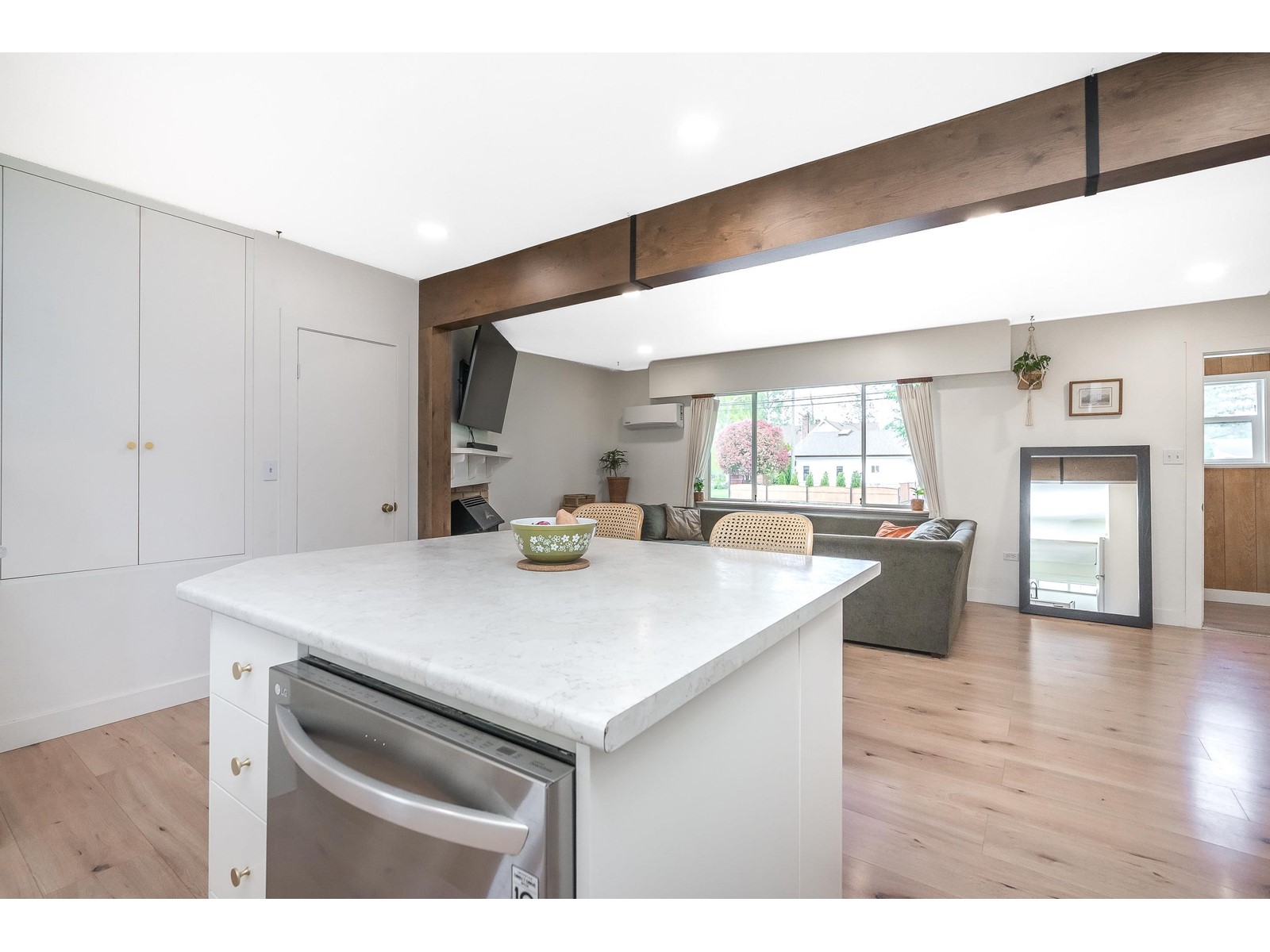2 Bedroom
1 Bathroom
2,016 ft2
Forced Air
$699,900
Upgrading out of a Condo or Townhome and into a House with your own yard? This little gem, is the one for you! Enter into an open concept living room/kitchen area with a bonus flex/dining room area off the kitchen. Drenched in an abundance of natural light this partially renovated home is wonderful for entertaining and hosting family gatherings. 2 Large bedrooms & a 4 piece bath. The basement is currently used as a hobby room with tons of added storage and a huge laundry area. Lots of Room to expand and add bedrooms. This home has New plumbing throughout, New Floors, Custom Cabinets, Heat Pump/AC, New Furnace, Hot Water Tank 2022/2023. Back yard is completely secure and newly fenced (2021) and has a shed/storage for all of your toys. Great Central Location and Excellent Value! (id:57557)
Property Details
|
MLS® Number
|
R2991153 |
|
Property Type
|
Single Family |
|
Storage Type
|
Storage |
|
View Type
|
Mountain View |
Building
|
Bathroom Total
|
1 |
|
Bedrooms Total
|
2 |
|
Appliances
|
Washer, Dryer, Refrigerator, Stove, Dishwasher |
|
Basement Development
|
Partially Finished |
|
Basement Type
|
Full (partially Finished) |
|
Constructed Date
|
1956 |
|
Construction Style Attachment
|
Detached |
|
Heating Fuel
|
Natural Gas |
|
Heating Type
|
Forced Air |
|
Stories Total
|
2 |
|
Size Interior
|
2,016 Ft2 |
|
Type
|
House |
Parking
Land
|
Acreage
|
No |
|
Size Frontage
|
50 Ft |
|
Size Irregular
|
4705 |
|
Size Total
|
4705 Sqft |
|
Size Total Text
|
4705 Sqft |
Rooms
| Level |
Type |
Length |
Width |
Dimensions |
|
Basement |
Hobby Room |
16 ft ,1 in |
10 ft ,1 in |
16 ft ,1 in x 10 ft ,1 in |
|
Basement |
Utility Room |
18 ft ,3 in |
11 ft ,2 in |
18 ft ,3 in x 11 ft ,2 in |
|
Basement |
Laundry Room |
19 ft |
11 ft ,2 in |
19 ft x 11 ft ,2 in |
|
Main Level |
Living Room |
21 ft ,4 in |
11 ft ,5 in |
21 ft ,4 in x 11 ft ,5 in |
|
Main Level |
Kitchen |
11 ft ,5 in |
11 ft ,3 in |
11 ft ,5 in x 11 ft ,3 in |
|
Main Level |
Flex Space |
9 ft ,5 in |
9 ft ,3 in |
9 ft ,5 in x 9 ft ,3 in |
|
Main Level |
Primary Bedroom |
11 ft ,4 in |
10 ft ,1 in |
11 ft ,4 in x 10 ft ,1 in |
|
Main Level |
Bedroom 2 |
11 ft |
10 ft ,3 in |
11 ft x 10 ft ,3 in |
https://www.realtor.ca/real-estate/28177072/45424-wells-road-sardis-west-vedder-chilliwack













































