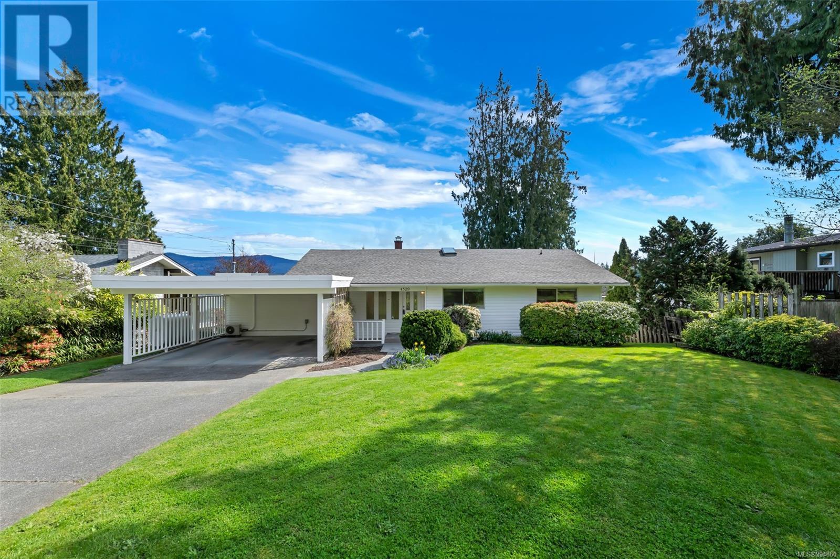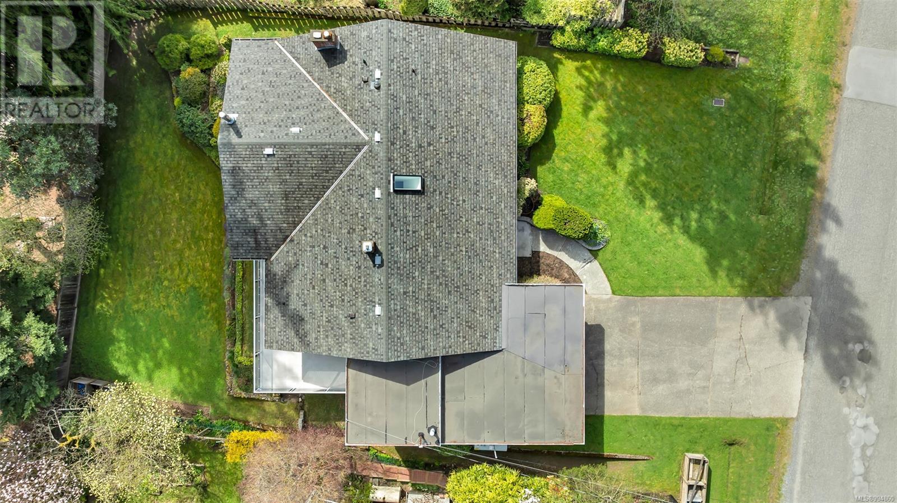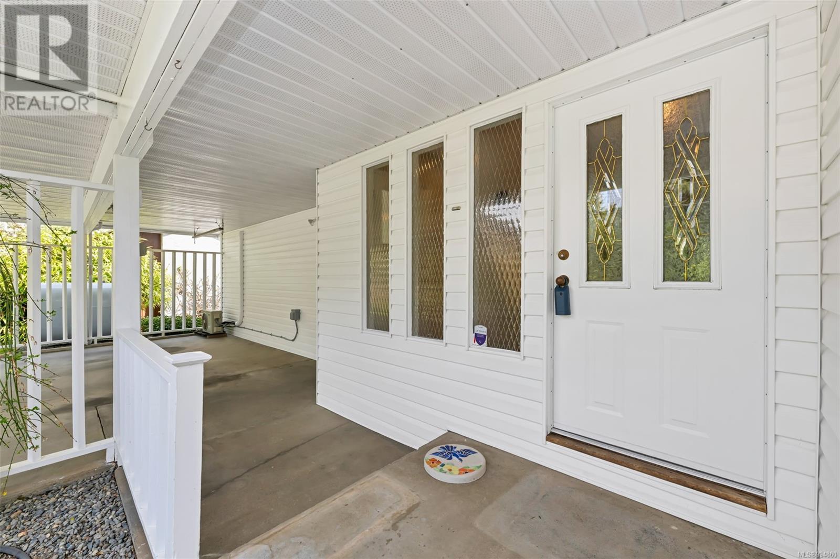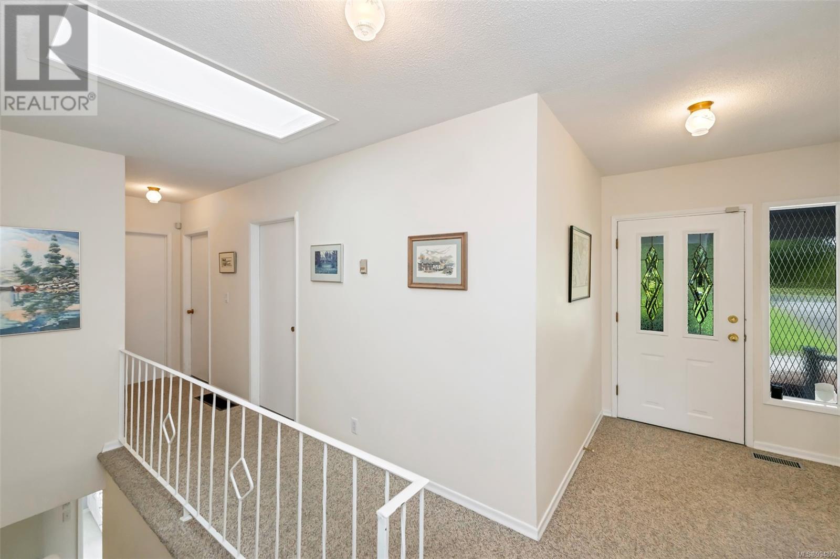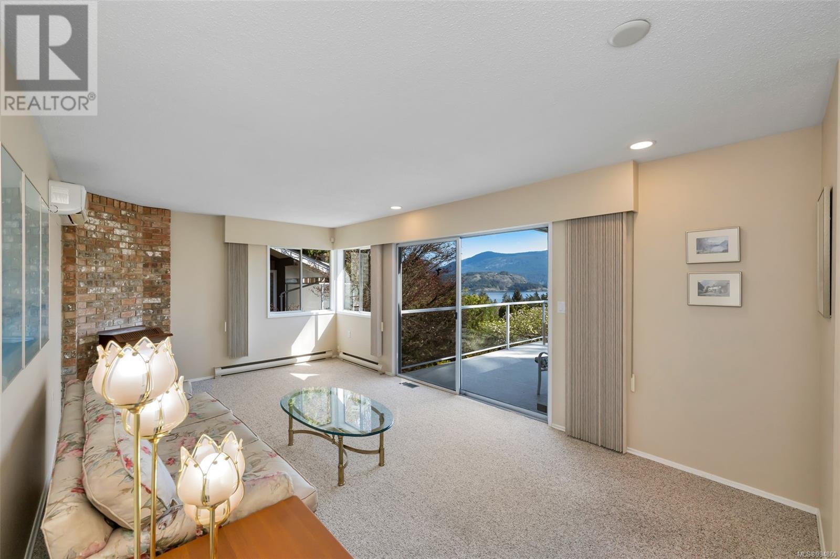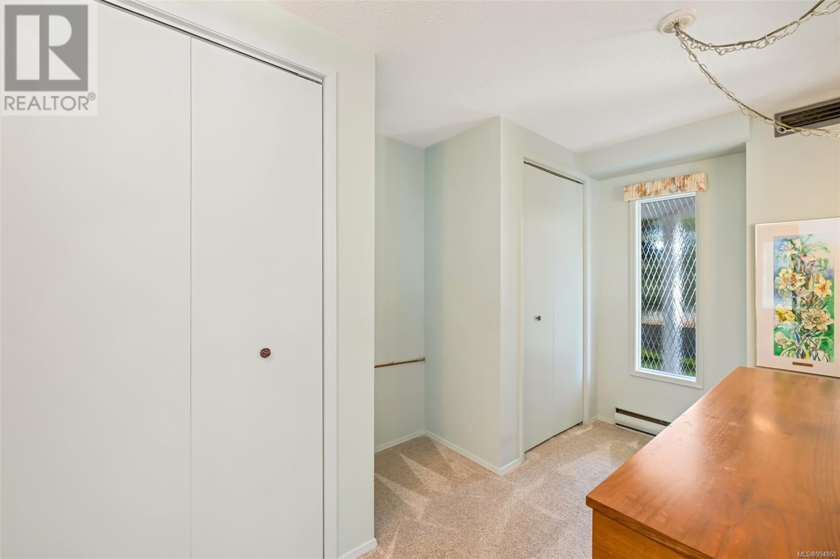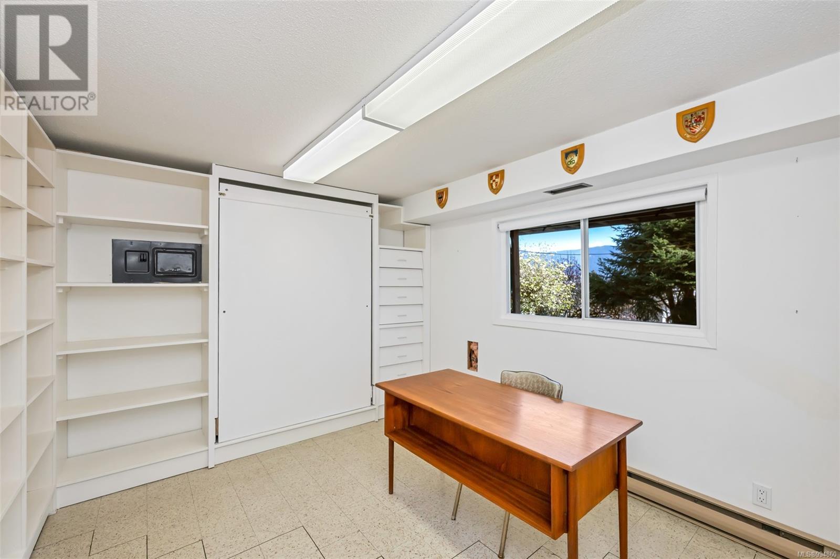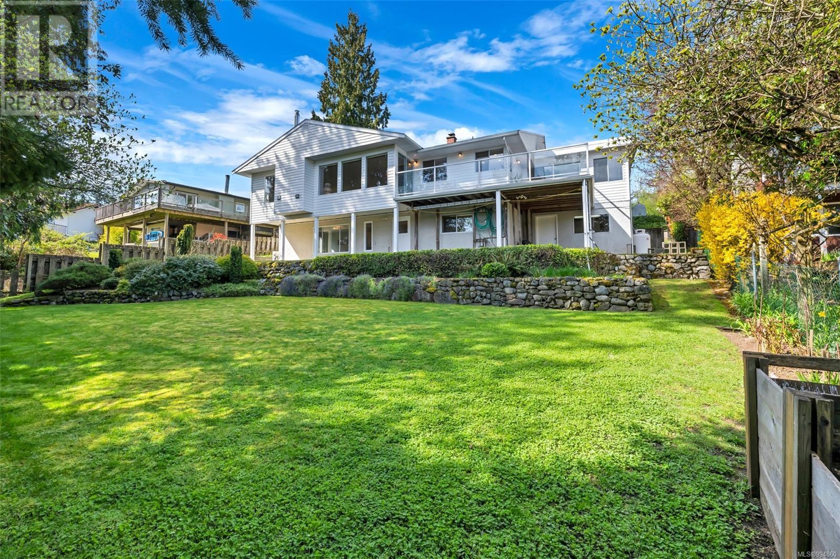4 Bedroom
2 Bathroom
2,617 ft2
Fireplace
Air Conditioned
Baseboard Heaters, Forced Air, Heat Pump
$899,900
First time on the market in over 50 years! This immaculate Cowichan Bay, ocean view home is tucked away in a quiet location & offers main level entry with a walk-out lower level. Featuring 4 bedrooms & 2 full bathrooms (one updated), the home includes 2 ductless heat pumps, updated 200 AMP service, & mature landscaping front & back with rock walls, irrigation & fencing. The main floor boasts a very functional kitchen with built-in eating bar, spacious living/dining room with propane fireplace, perfect for large family gatherings, separate family room with patio door to view deck & 2 bedrooms. The lower level offers the primary bedroom, 4th bedroom/office, & large storage/laundry room with room for hobbies. Additional features include exterior entrance to storage/workshop space & connected to sewer & water. This home has been loved & maintained & is now looking for the next family to do the same. Located in the Bench Elementary school district & close to marina, shopping & amenities. (id:57557)
Property Details
|
MLS® Number
|
994860 |
|
Property Type
|
Single Family |
|
Neigbourhood
|
Cowichan Bay |
|
Features
|
Other, Rectangular, Marine Oriented |
|
Parking Space Total
|
4 |
|
Plan
|
Vip18564 |
|
Structure
|
Shed |
|
View Type
|
Mountain View, Ocean View |
Building
|
Bathroom Total
|
2 |
|
Bedrooms Total
|
4 |
|
Constructed Date
|
1966 |
|
Cooling Type
|
Air Conditioned |
|
Fireplace Present
|
Yes |
|
Fireplace Total
|
3 |
|
Heating Fuel
|
Oil, Electric |
|
Heating Type
|
Baseboard Heaters, Forced Air, Heat Pump |
|
Size Interior
|
2,617 Ft2 |
|
Total Finished Area
|
2277 Sqft |
|
Type
|
House |
Land
|
Access Type
|
Road Access |
|
Acreage
|
No |
|
Size Irregular
|
8276 |
|
Size Total
|
8276 Sqft |
|
Size Total Text
|
8276 Sqft |
|
Zoning Description
|
R-2 |
|
Zoning Type
|
Residential |
Rooms
| Level |
Type |
Length |
Width |
Dimensions |
|
Lower Level |
Laundry Room |
23 ft |
9 ft |
23 ft x 9 ft |
|
Lower Level |
Bathroom |
|
|
7'1 x 6'9 |
|
Lower Level |
Bedroom |
|
|
11'11 x 11'7 |
|
Lower Level |
Primary Bedroom |
|
|
15'10 x 11'7 |
|
Main Level |
Bathroom |
|
|
7'10 x 6'7 |
|
Main Level |
Bedroom |
|
|
11'6 x 11'6 |
|
Main Level |
Bedroom |
|
|
9'6 x 11'6 |
|
Main Level |
Living Room |
|
|
18'1 x 17'11 |
|
Main Level |
Dining Room |
|
|
9'4 x 17'11 |
|
Main Level |
Kitchen |
|
|
13'2 x 10'8 |
|
Main Level |
Family Room |
|
|
11'2 x 12'2 |
|
Main Level |
Entrance |
|
|
5'4 x 8'1 |
https://www.realtor.ca/real-estate/28170902/4529-lanes-rd-cowichan-bay-cowichan-bay

