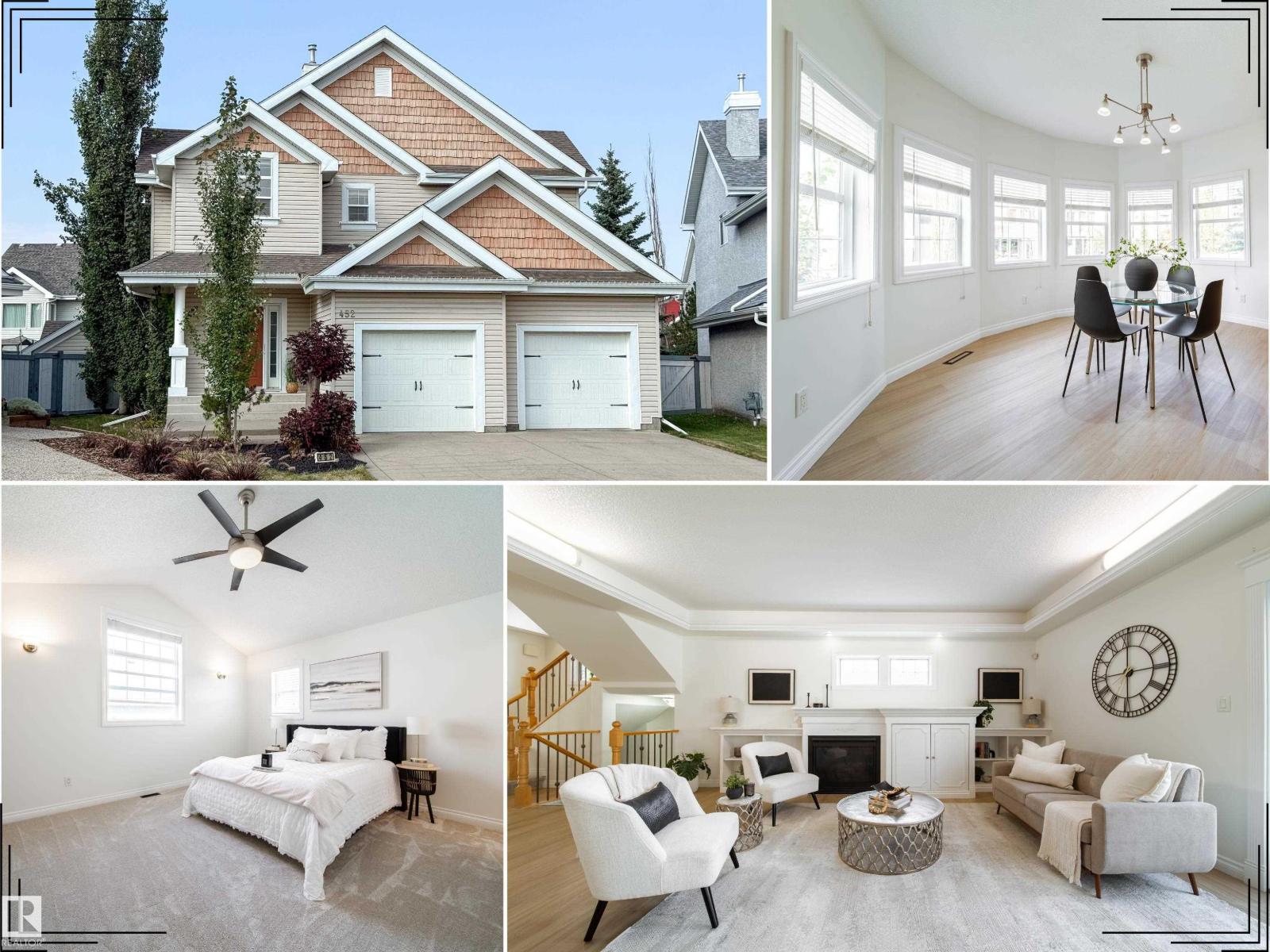4 Bedroom
4 Bathroom
2,207 ft2
Fireplace
Central Air Conditioning
Forced Air
Waterfront On Pond
$649,900
Executive elegance meets family comfort in this stunningly renovated home on a quiet cul-de-sac in prestigious Summerside with exclusive lake access! Nestled on a massive pie lot, it boasts soaring 9’ ceilings with tray & drop details, a bright great room with gas fireplace, chef’s kitchen w/ granite counters & walk-through pantry to garage, sun-filled turret dining & main-floor den—ideal for office/study. Upstairs, the vaulted primary retreat offers a cozy fireplace, WIC, & spa-style ensuite w/ jetted tub & tiled shower, while the upper landing offers charming hideaway window-seat nooks. The finished basement has a huge rec room w/ 3-way fireplace, bedroom, full bath & plenty of storage. Enjoy an oversized 23'x24' heated garage, expansive yard w/ play structure, large deck & shed w/ roll-up door. Central A/C plus new LVP floors, carpet, paint, High Efficiency furnace & HWT. Steps to school & access to private Lake Summerside amenities—swimming, fishing, boating, tennis & mini-golf. A must-see!! (id:57557)
Property Details
|
MLS® Number
|
E4457174 |
|
Property Type
|
Single Family |
|
Neigbourhood
|
Summerside |
|
Amenities Near By
|
Airport, Playground, Public Transit, Schools, Shopping |
|
Community Features
|
Lake Privileges, Fishing |
|
Features
|
Cul-de-sac |
|
Parking Space Total
|
4 |
|
Structure
|
Deck |
|
Water Front Type
|
Waterfront On Pond |
Building
|
Bathroom Total
|
4 |
|
Bedrooms Total
|
4 |
|
Amenities
|
Ceiling - 9ft, Vinyl Windows |
|
Appliances
|
Dishwasher, Dryer, Fan, Freezer, Garage Door Opener Remote(s), Garage Door Opener, Garburator, Hood Fan, Refrigerator, Storage Shed, Stove, Washer, Window Coverings |
|
Basement Development
|
Finished |
|
Basement Type
|
Full (finished) |
|
Ceiling Type
|
Vaulted |
|
Constructed Date
|
2003 |
|
Construction Style Attachment
|
Detached |
|
Cooling Type
|
Central Air Conditioning |
|
Fireplace Fuel
|
Gas |
|
Fireplace Present
|
Yes |
|
Fireplace Type
|
Unknown |
|
Half Bath Total
|
1 |
|
Heating Type
|
Forced Air |
|
Stories Total
|
2 |
|
Size Interior
|
2,207 Ft2 |
|
Type
|
House |
Parking
|
Attached Garage
|
|
|
Heated Garage
|
|
|
Oversize
|
|
Land
|
Acreage
|
No |
|
Fence Type
|
Fence |
|
Land Amenities
|
Airport, Playground, Public Transit, Schools, Shopping |
|
Size Irregular
|
719.55 |
|
Size Total
|
719.55 M2 |
|
Size Total Text
|
719.55 M2 |
|
Surface Water
|
Lake |
Rooms
| Level |
Type |
Length |
Width |
Dimensions |
|
Basement |
Bedroom 4 |
|
|
11'7" x 11'8" |
|
Basement |
Recreation Room |
|
|
28'11" x 24'8 |
|
Main Level |
Living Room |
|
|
15'4" x 21'2" |
|
Main Level |
Dining Room |
|
|
12'8" x 8'7" |
|
Main Level |
Kitchen |
|
|
14'9" x 17'10 |
|
Main Level |
Den |
|
|
11'10" x 8'5" |
|
Upper Level |
Primary Bedroom |
|
|
14'10" x 14'6 |
|
Upper Level |
Bedroom 2 |
|
|
11'7" x 11'2" |
|
Upper Level |
Bedroom 3 |
|
|
10'8" x 9'9" |
https://www.realtor.ca/real-estate/28847514/452-sparling-co-sw-edmonton-summerside
















































