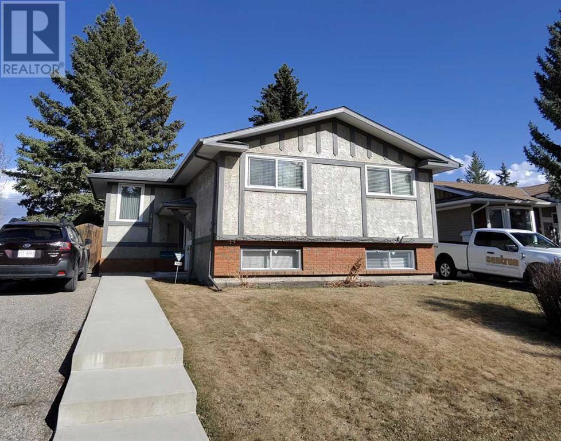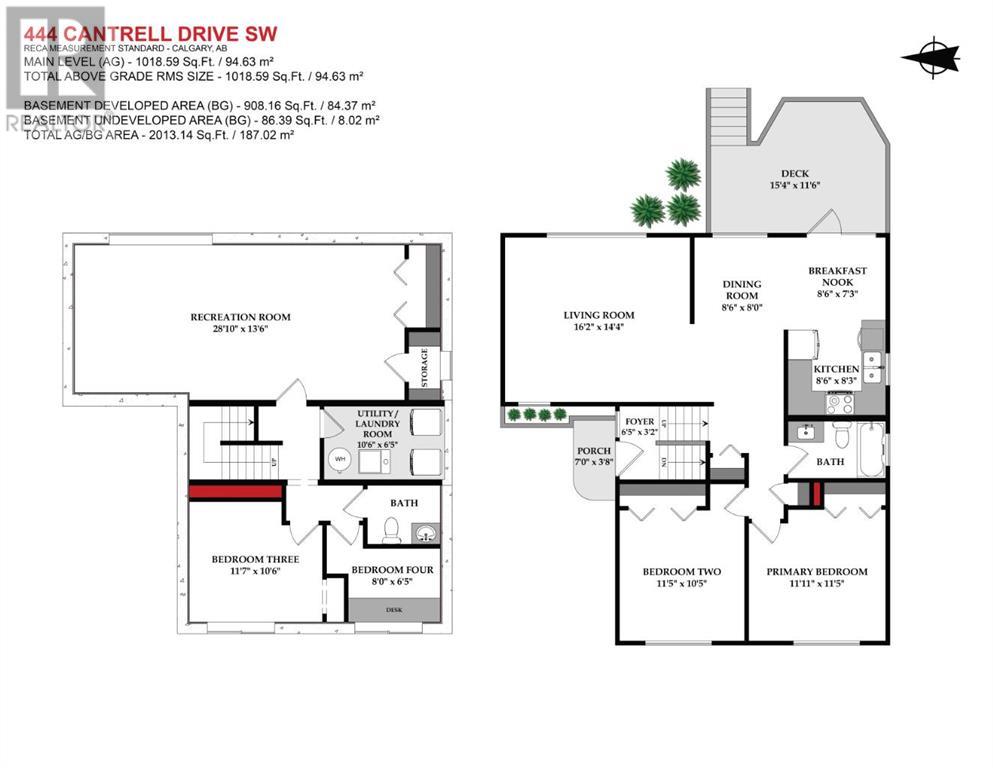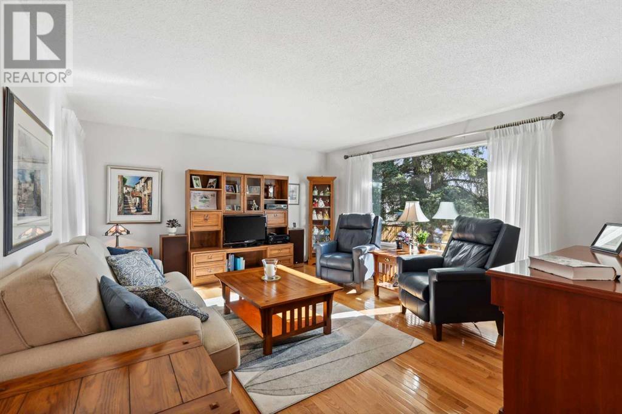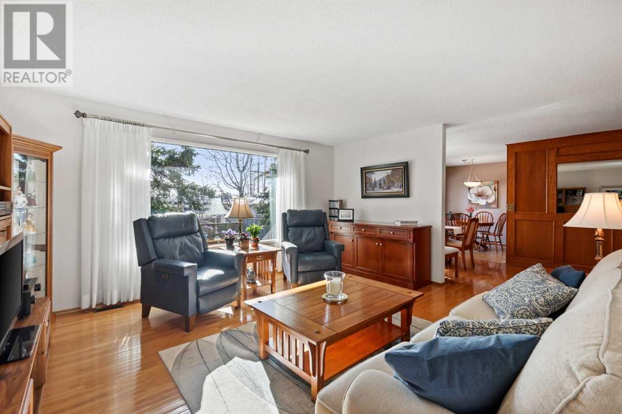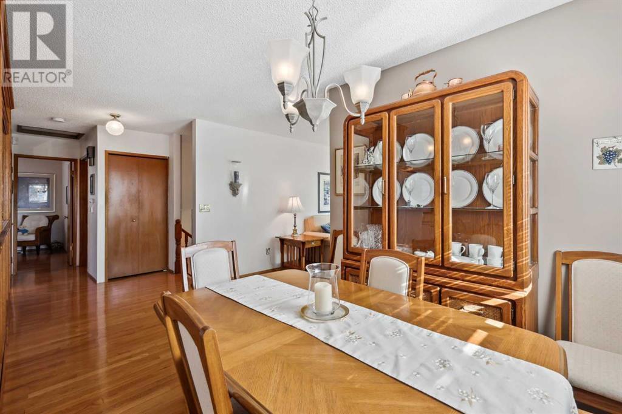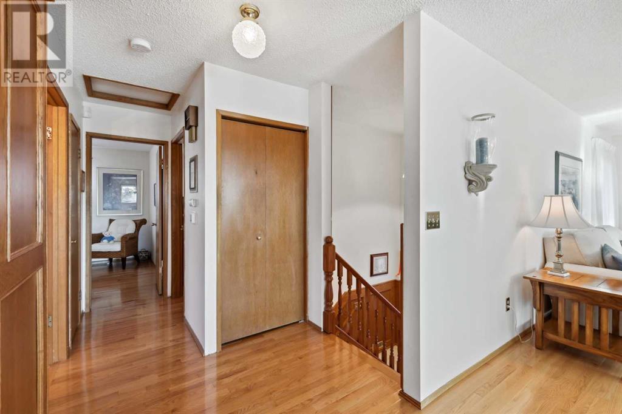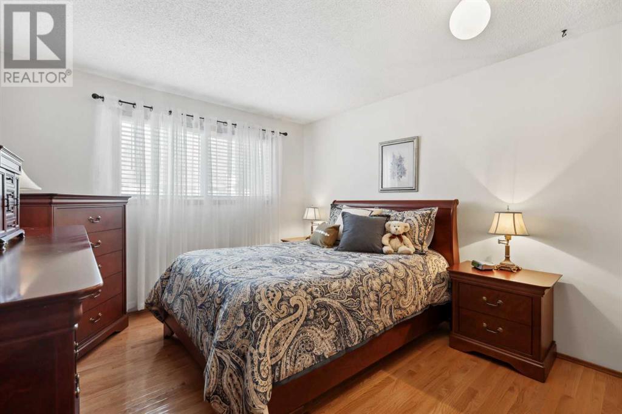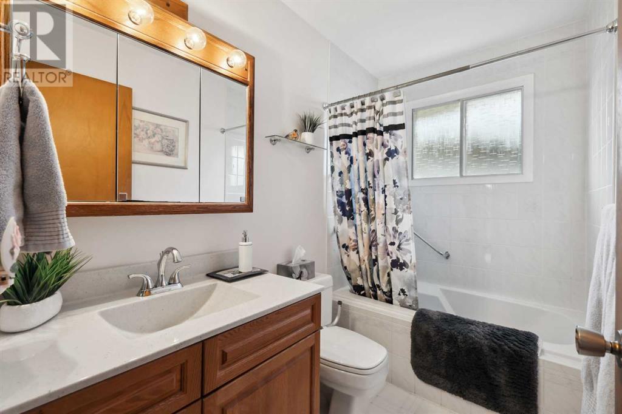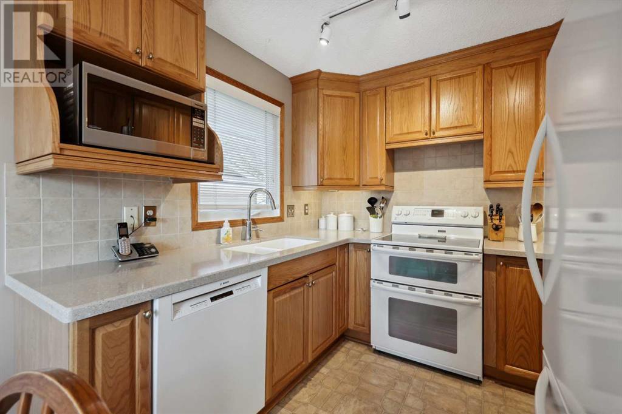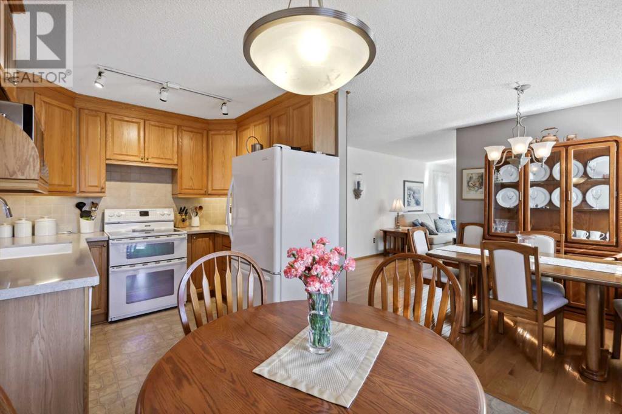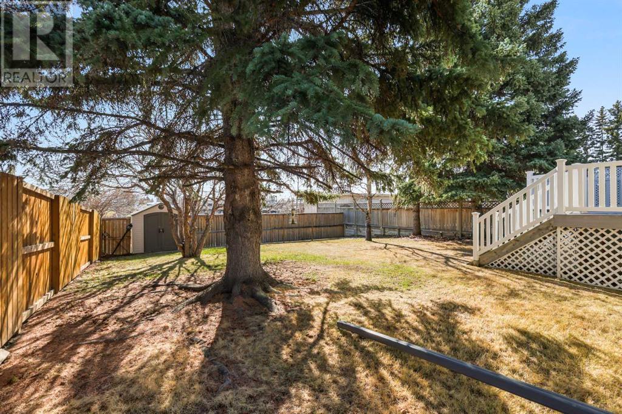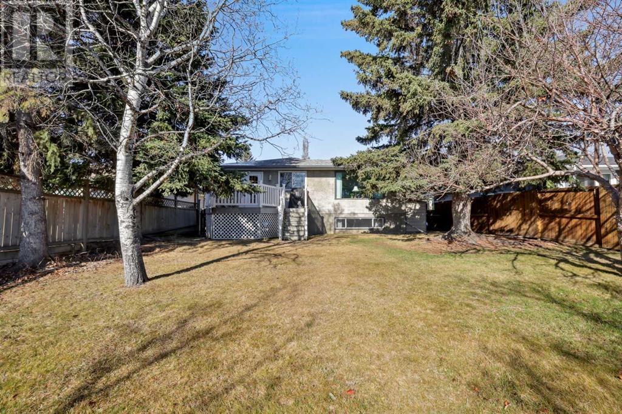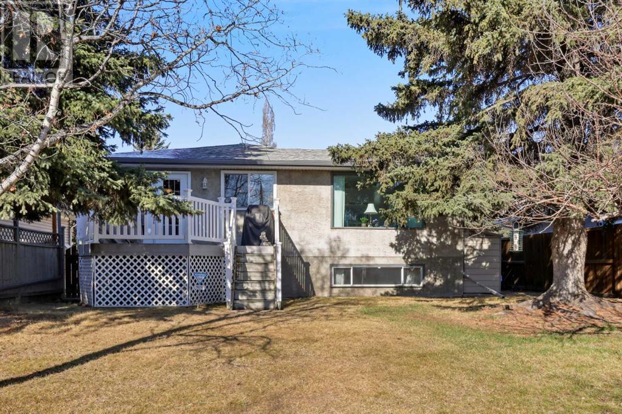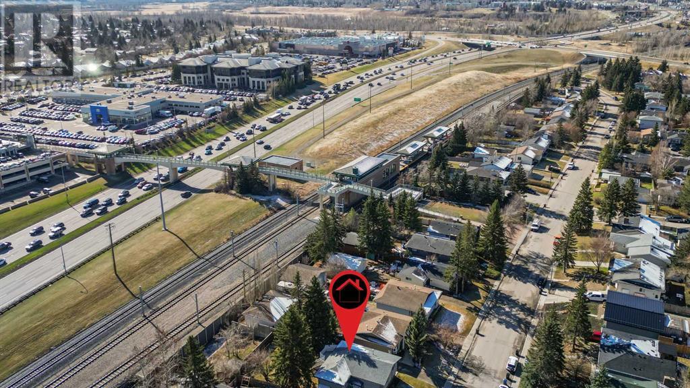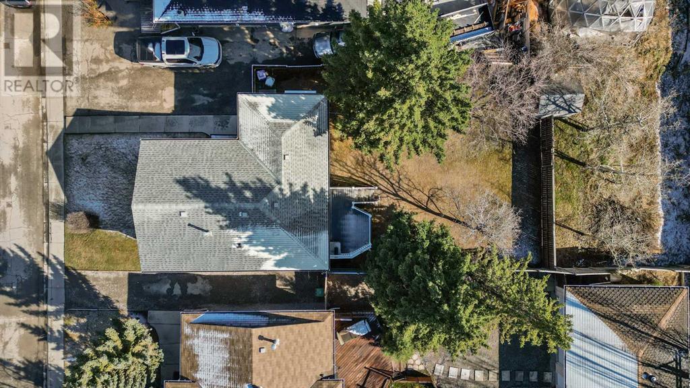3 Bedroom
2 Bathroom
1,019 ft2
Bi-Level
Central Air Conditioning
Forced Air
Fruit Trees, Landscaped
$579,900
Act fast... Sharp New Pricing! Classic Canyon Meadows Bi-level! Enjoy this convenient location - steps away from the LRT station, Ice rink, parks, pathways, schools, daycare, medical facilities, shopping, soccer fields, bike paths, bus transit, Fish Creek Park, and expressways. This air-conditioned, 3-bedroom + Den design has been well-maintained and generously improved over the years. There is ample entertaining space in the kitchen, nook, and family room area. The kitchen features newer white appliances (double oven) with raised-panel oak cabinet doors, stone countertops, a sink with a window above, a "Sunny" east-facing breakfast nook, and easy access to the large rear patio through the rear French door. Classic detail - gleaming hardwood floors with oak & mirror wall details! The three bedrooms are all good sizes. The basement features an office, bedroom, a large 28' x 13' rumpus room, a 1/2 bath, a utility laundry area, and additional storage. The backyard is fully landscaped with an extra-large upper deck, maintenance-free decking, new railing, shed & walkway, tall trees, and fully fenced! Plus, it's enormous - a super long, rectangular lot with lots of play area... you'll appreciate the extra room. WOW! BONUS: Newer high-efficiency furnace, water tank, some windows, and doors. Don’t miss this opportunity. Call your friendly REALTOR(R) to book your viewing right away! (id:57557)
Property Details
|
MLS® Number
|
A2214539 |
|
Property Type
|
Single Family |
|
Neigbourhood
|
Canyon Meadows |
|
Community Name
|
Canyon Meadows |
|
Amenities Near By
|
Playground |
|
Features
|
No Neighbours Behind |
|
Parking Space Total
|
2 |
|
Plan
|
731344 |
|
Structure
|
Deck |
Building
|
Bathroom Total
|
2 |
|
Bedrooms Above Ground
|
2 |
|
Bedrooms Below Ground
|
1 |
|
Bedrooms Total
|
3 |
|
Appliances
|
Washer, Refrigerator, Water Softener, Dishwasher, Stove, Dryer, Microwave |
|
Architectural Style
|
Bi-level |
|
Basement Development
|
Partially Finished |
|
Basement Type
|
Full (partially Finished) |
|
Constructed Date
|
1973 |
|
Construction Material
|
Wood Frame |
|
Construction Style Attachment
|
Detached |
|
Cooling Type
|
Central Air Conditioning |
|
Exterior Finish
|
Brick, Stucco |
|
Flooring Type
|
Carpeted, Hardwood, Linoleum |
|
Foundation Type
|
Poured Concrete |
|
Half Bath Total
|
1 |
|
Heating Fuel
|
Natural Gas |
|
Heating Type
|
Forced Air |
|
Stories Total
|
1 |
|
Size Interior
|
1,019 Ft2 |
|
Total Finished Area
|
1018.59 Sqft |
|
Type
|
House |
Parking
Land
|
Acreage
|
No |
|
Fence Type
|
Fence |
|
Land Amenities
|
Playground |
|
Landscape Features
|
Fruit Trees, Landscaped |
|
Size Depth
|
47.22 M |
|
Size Frontage
|
14.67 M |
|
Size Irregular
|
703.00 |
|
Size Total
|
703 M2|7,251 - 10,889 Sqft |
|
Size Total Text
|
703 M2|7,251 - 10,889 Sqft |
|
Zoning Description
|
R-cg |
Rooms
| Level |
Type |
Length |
Width |
Dimensions |
|
Basement |
Family Room |
|
|
28.83 Ft x 13.50 Ft |
|
Basement |
Laundry Room |
|
|
10.50 Ft x 6.42 Ft |
|
Basement |
2pc Bathroom |
|
|
Measurements not available |
|
Basement |
Den |
|
|
8.00 Ft x 6.42 Ft |
|
Basement |
Bedroom |
|
|
11.58 Ft x 10.50 Ft |
|
Main Level |
Living Room |
|
|
16.17 Ft x 14.33 Ft |
|
Main Level |
Bedroom |
|
|
11.42 Ft x 10.92 Ft |
|
Main Level |
Kitchen |
|
|
8.50 Ft x 8.25 Ft |
|
Main Level |
Breakfast |
|
|
8.50 Ft x 7.25 Ft |
|
Main Level |
Primary Bedroom |
|
|
11.92 Ft x 11.42 Ft |
|
Main Level |
4pc Bathroom |
|
|
Measurements not available |
|
Main Level |
Dining Room |
|
|
8.50 Ft x 8.00 Ft |
|
Main Level |
Foyer |
|
|
6.42 Ft x 3.17 Ft |
https://www.realtor.ca/real-estate/28208957/444-cantrell-drive-sw-calgary-canyon-meadows

