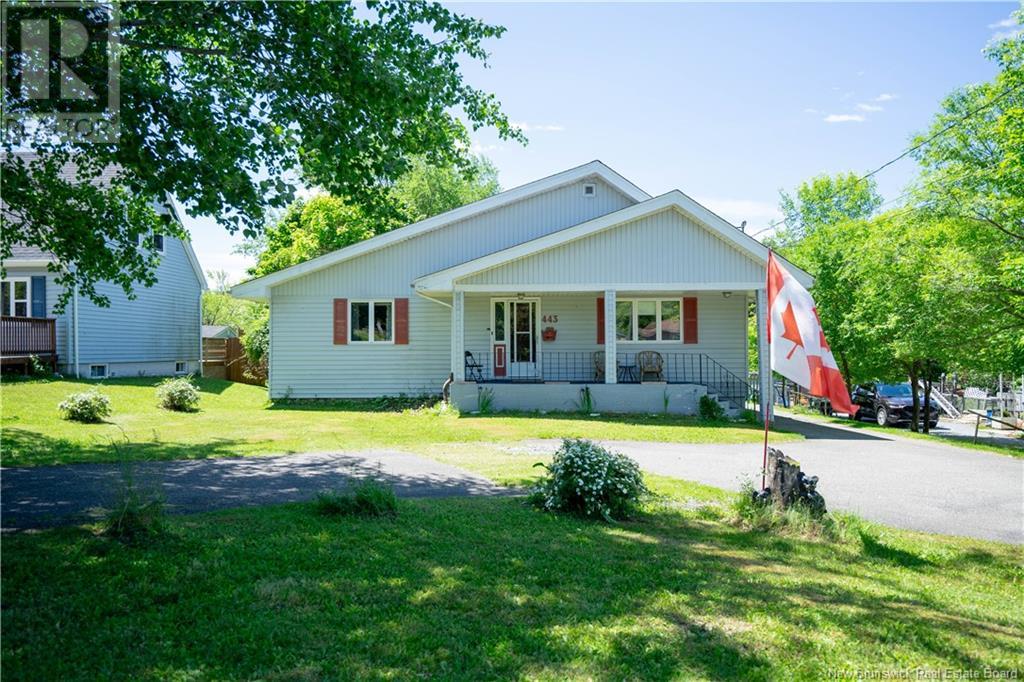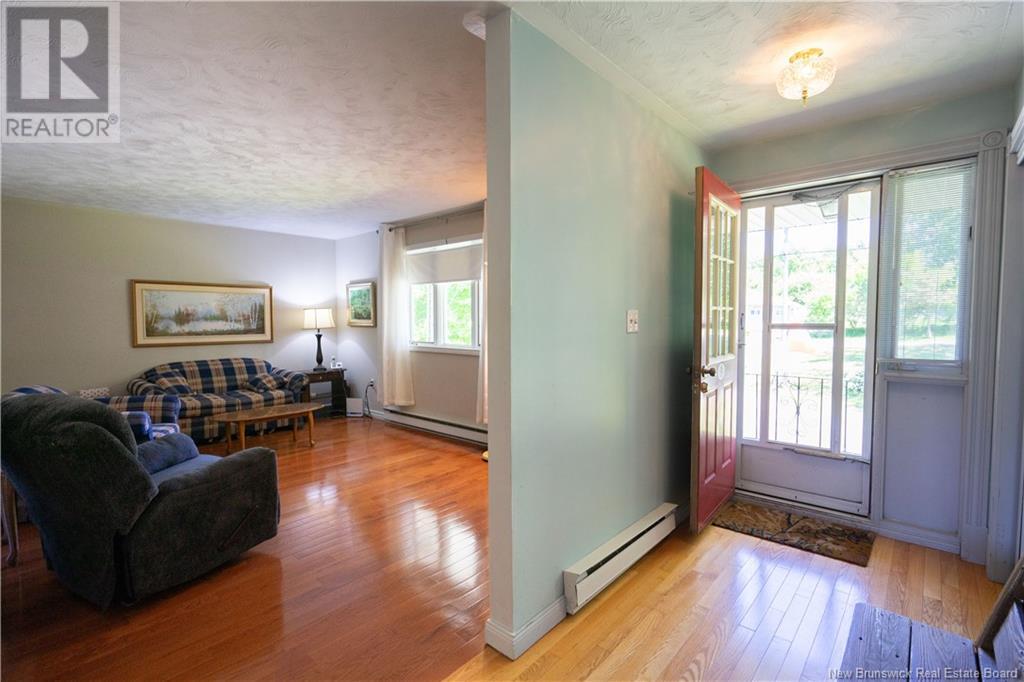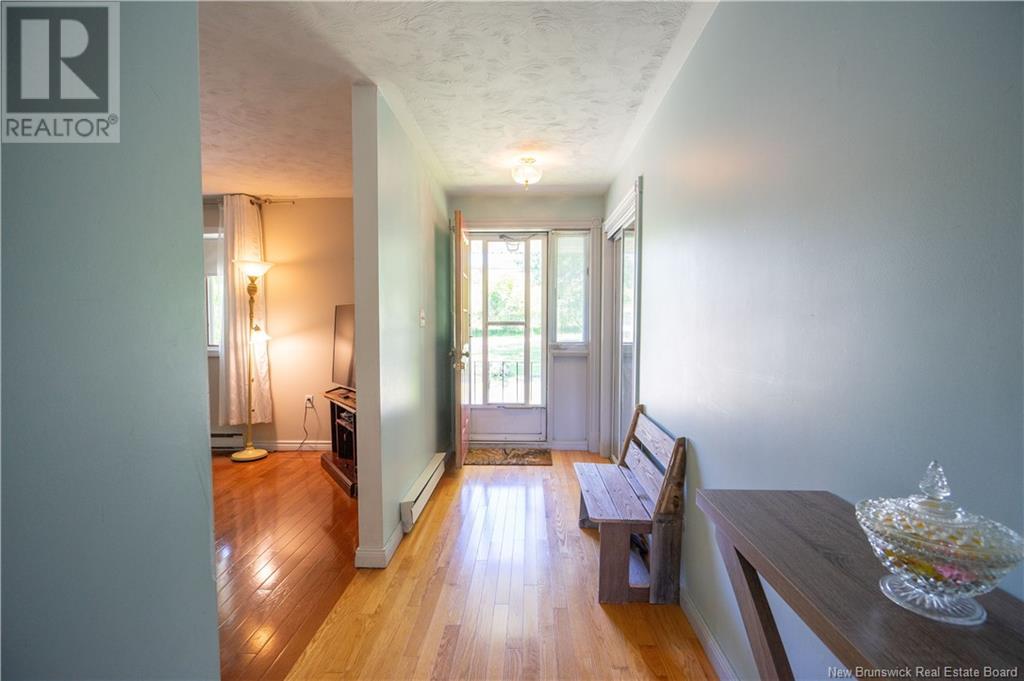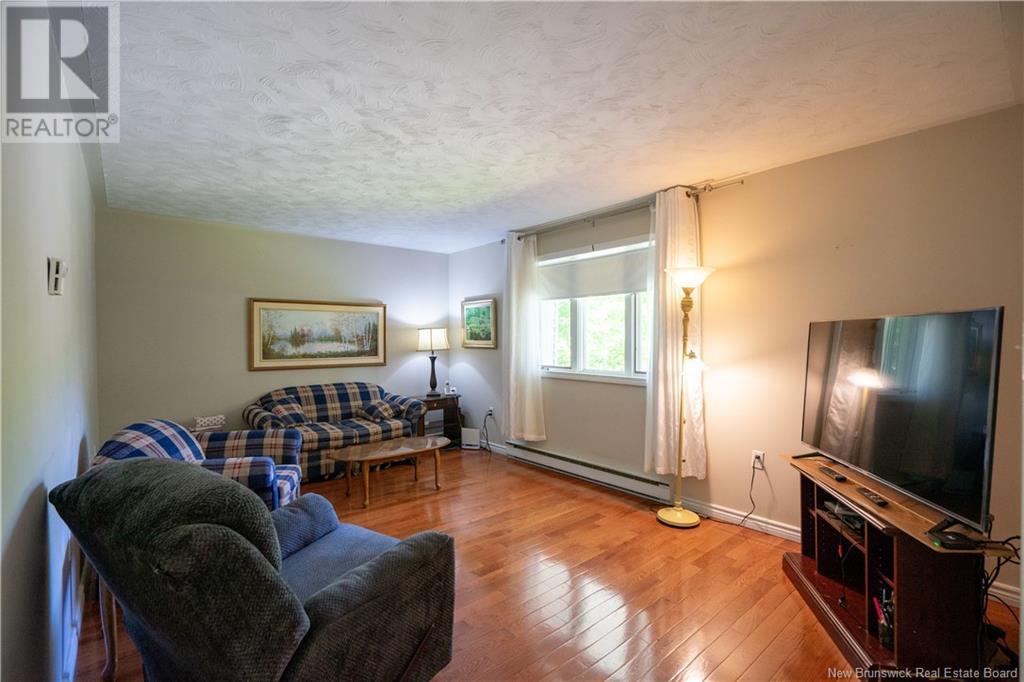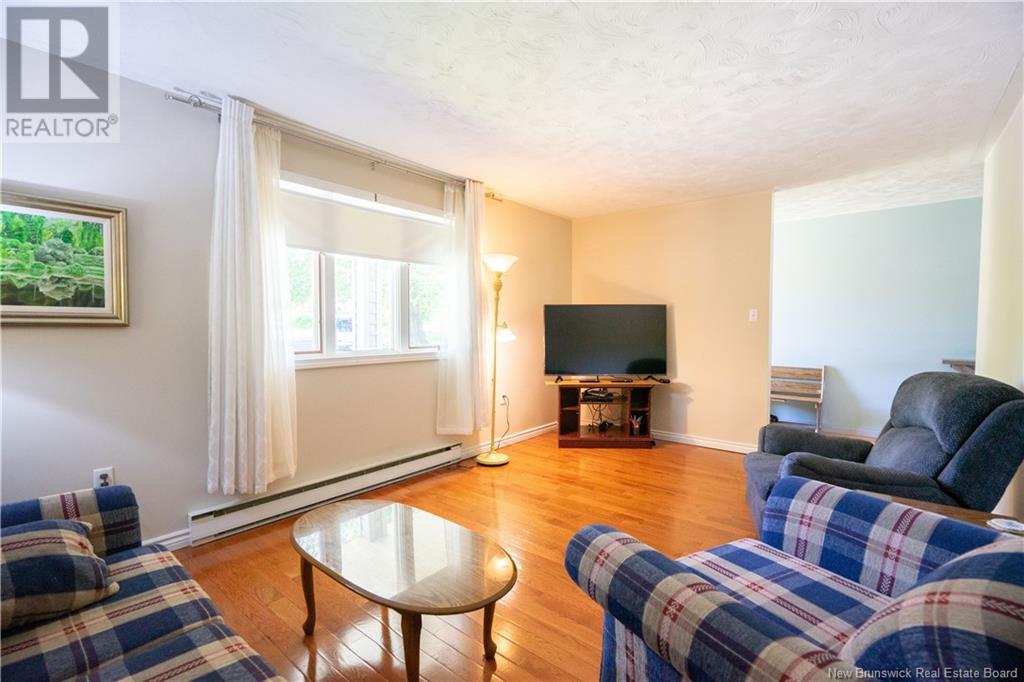2 Bedroom
2 Bathroom
1,400 ft2
Bungalow
Heat Pump
Baseboard Heaters, Heat Pump
Landscaped
$274,900
Welcome to 443 Green Head Rd a main level living opportunity in a great Westside location, just minutes from Dominion Park, making it an excellent option for those looking to downsize or purchase their first home. The property encompasses a spacious half-acre lot and features a welcoming covered verandah, perfect for relaxing in the shaded front yard. Inside, hardwood flooring extends throughout the generous foyer, living room, and sizable family room. The open-concept family room seamlessly connects to the dine-in kitchen, which is equipped with stainless steel appliances. An owned ductless heat pump ensures year-round energy-efficient heating and cooling. The primary bedroom includes double closets, hardwood flooring and a 2-piece ensuite. A second bedroom, laundry room and full bath complete the main level. The unfinished basement offers ample storage and workshop space and a convenient walkout access to the backyard. Enjoy the afternoon sun on the large deck overlooking a large, flat, private back yard - ideal for gardening and recreation. At the back line of the property, a path leads to Green Head Cove. Horseshoe driveway with additional paved parking beside the house, leading to a storage shed and backyard access. (id:57557)
Property Details
|
MLS® Number
|
NB121870 |
|
Property Type
|
Single Family |
|
Neigbourhood
|
Milford |
|
Equipment Type
|
Water Heater |
|
Features
|
Level Lot, Balcony/deck/patio |
|
Rental Equipment Type
|
Water Heater |
|
Structure
|
Shed |
Building
|
Bathroom Total
|
2 |
|
Bedrooms Above Ground
|
2 |
|
Bedrooms Total
|
2 |
|
Architectural Style
|
Bungalow |
|
Basement Development
|
Unfinished |
|
Basement Type
|
Full (unfinished) |
|
Constructed Date
|
1986 |
|
Cooling Type
|
Heat Pump |
|
Exterior Finish
|
Vinyl |
|
Flooring Type
|
Carpeted, Hardwood |
|
Foundation Type
|
Concrete |
|
Half Bath Total
|
1 |
|
Heating Fuel
|
Electric |
|
Heating Type
|
Baseboard Heaters, Heat Pump |
|
Stories Total
|
1 |
|
Size Interior
|
1,400 Ft2 |
|
Total Finished Area
|
1400 Sqft |
|
Type
|
House |
|
Utility Water
|
Municipal Water |
Land
|
Access Type
|
Year-round Access |
|
Acreage
|
No |
|
Landscape Features
|
Landscaped |
|
Sewer
|
Municipal Sewage System |
|
Size Irregular
|
21603 |
|
Size Total
|
21603 Sqft |
|
Size Total Text
|
21603 Sqft |
Rooms
| Level |
Type |
Length |
Width |
Dimensions |
|
Main Level |
3pc Bathroom |
|
|
9'2'' x 6'8'' |
|
Main Level |
2pc Ensuite Bath |
|
|
5'0'' x 5'0'' |
|
Main Level |
Laundry Room |
|
|
7'4'' x 5'0'' |
|
Main Level |
Bedroom |
|
|
12'7'' x 11'6'' |
|
Main Level |
Primary Bedroom |
|
|
16'0'' x 11'0'' |
|
Main Level |
Family Room |
|
|
15'4'' x 11'6'' |
|
Main Level |
Living Room |
|
|
16'7'' x 11'4'' |
|
Main Level |
Dining Nook |
|
|
11'3'' x 9'5'' |
|
Main Level |
Kitchen |
|
|
9'9'' x 9'5'' |
https://www.realtor.ca/real-estate/28550631/443-green-head-road-saint-john

