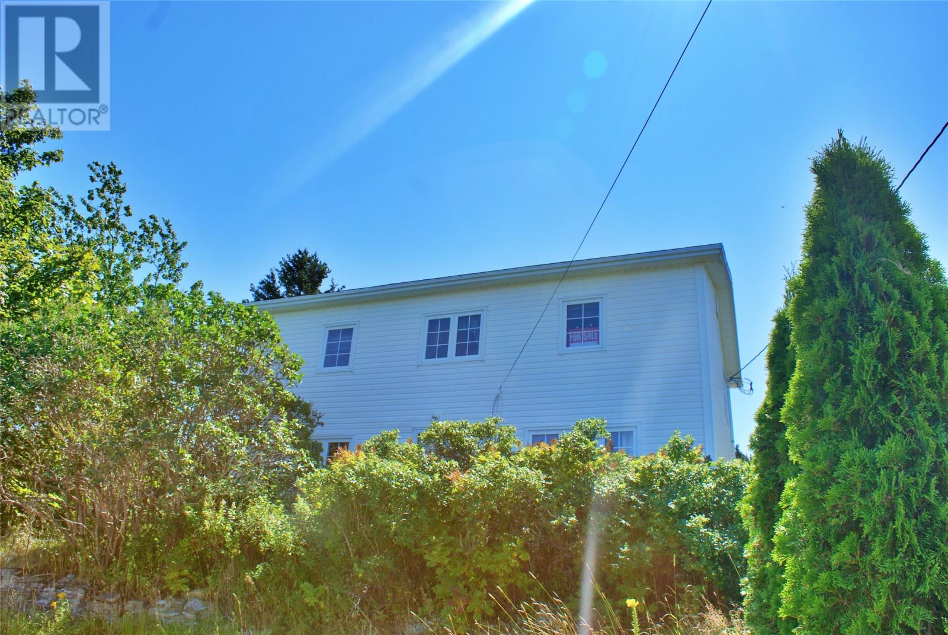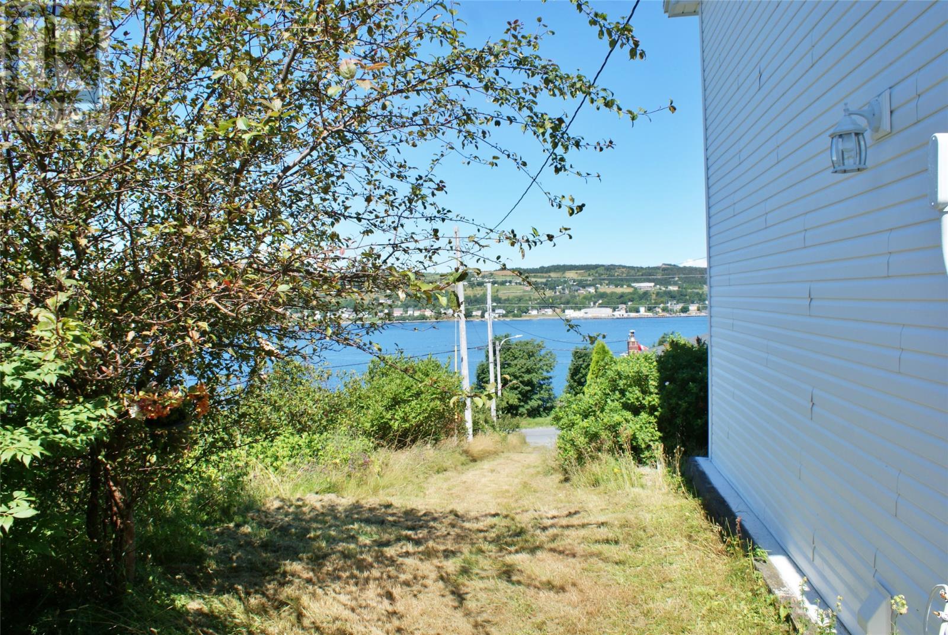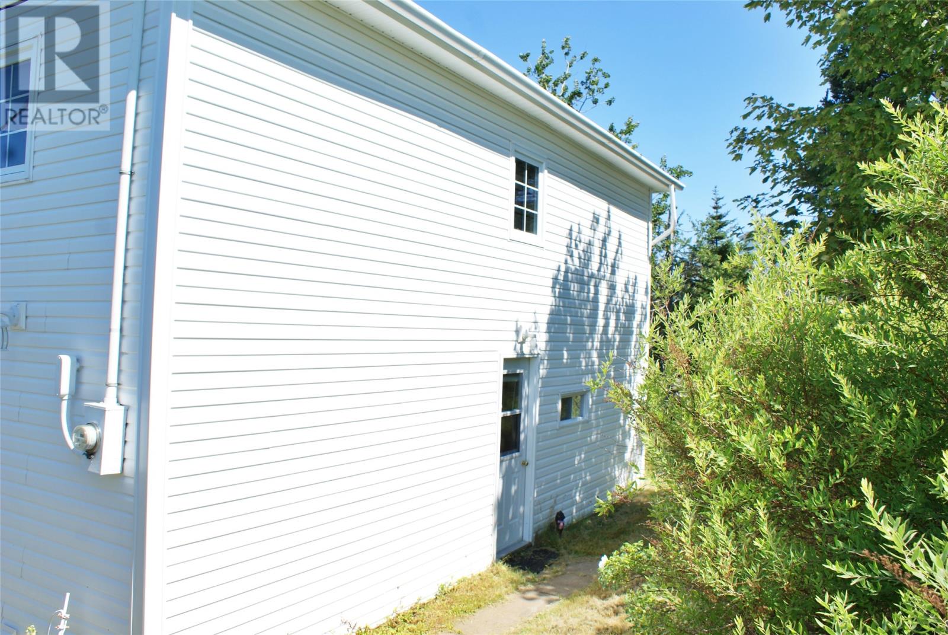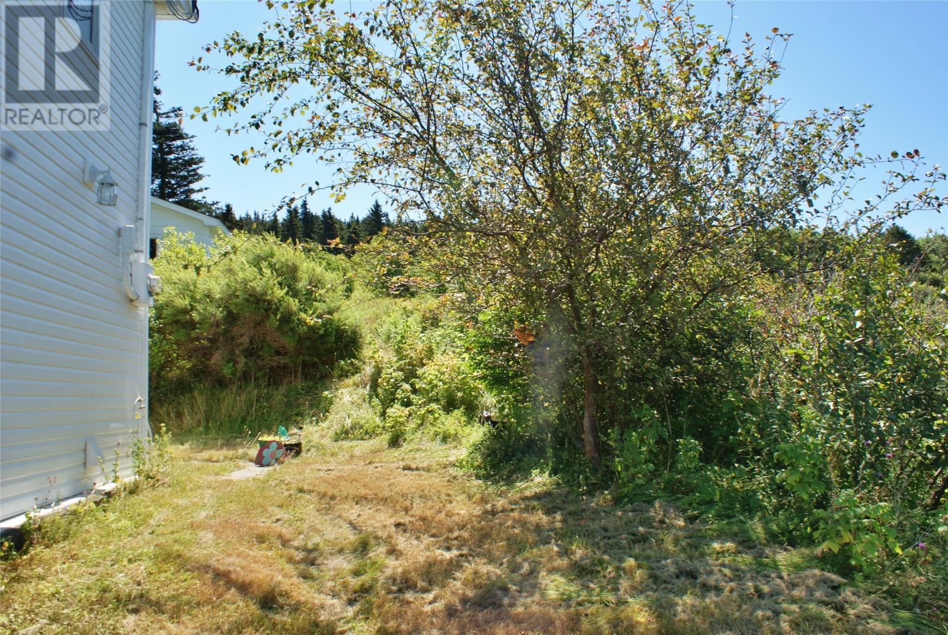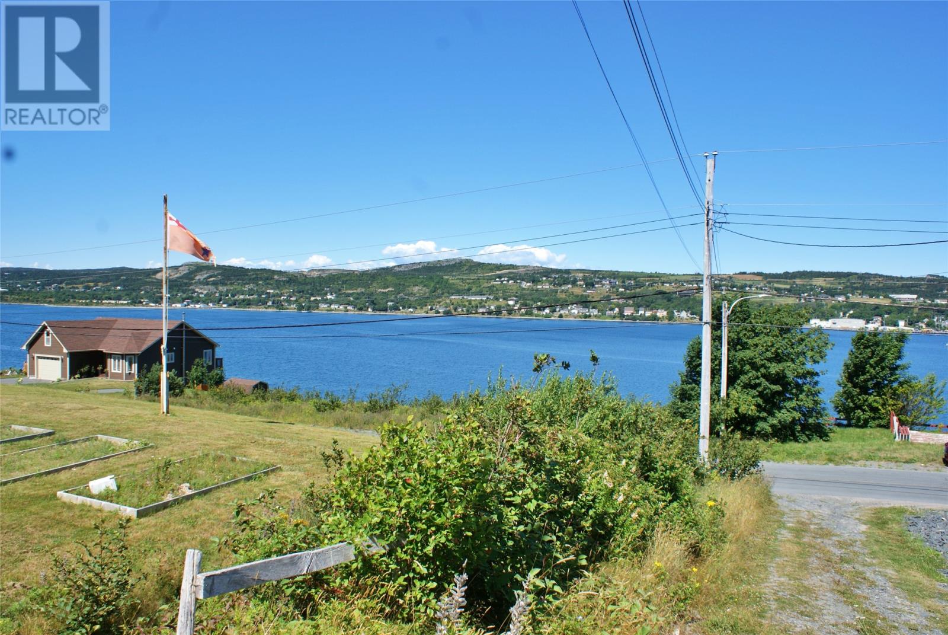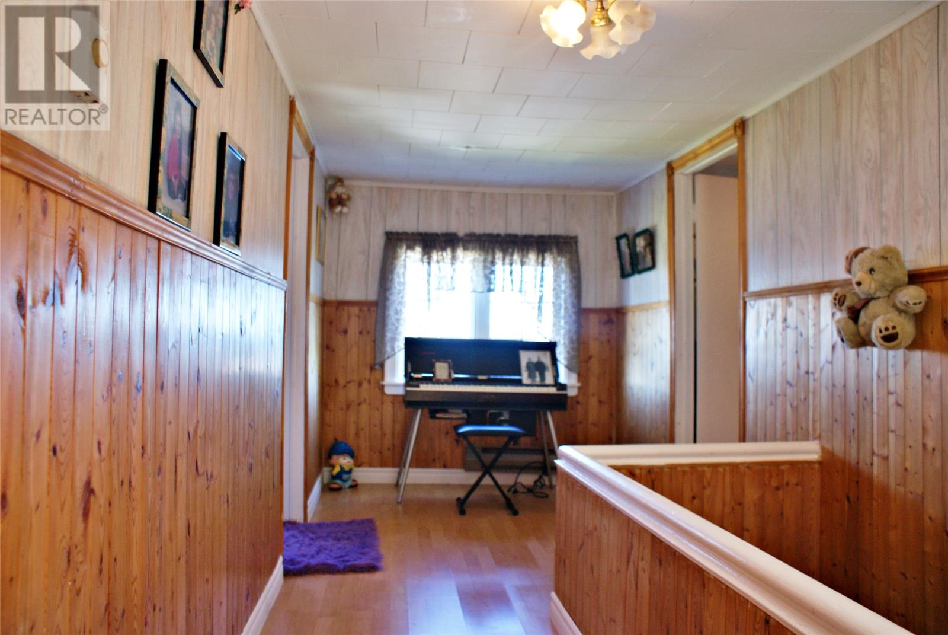3 Bedroom
1 Bathroom
1,168 ft2
2 Level
Baseboard Heaters
$115,000
Welcome to this beautifully maintained traditional two-story home nestled in the heart of scenic Harbour Grace. Offering 1,168 square feet of comfortable living space, this inviting property perfectly blends classic character with breathtaking coastal views. Step inside to find a warm and welcoming layout featuring a cozy living room, an efficient eat in kitchen with plenty of natural light, that’s perfect for family meals or entertaining. Upstairs, you'll find 3 bedrooms and a full bath, ideal for a growing family or those seeking a peaceful retreat. Perched on a quiet street, this home boasts unobstructed views of the sparkling ocean – enjoy watching boats glide across the harbour right from your window or while relaxing on the front porch. With traditional charm and the Atlantic at your doorstep, this home is a rare gem. Located just minutes from local shops, schools, and walking trails, this property offers the tranquility of small-town living with modern-day convenience. Whether you're a first-time buyer, downsizing, or searching for a serene vacation home, this one checks all the boxes. Don't miss your chance to own a piece of Newfoundland’s coastal charm. Schedule your private viewing today! (id:57557)
Property Details
|
MLS® Number
|
1285117 |
|
Property Type
|
Single Family |
|
Amenities Near By
|
Recreation, Shopping |
|
Storage Type
|
Storage Shed |
|
View Type
|
Ocean View, View |
Building
|
Bathroom Total
|
1 |
|
Bedrooms Above Ground
|
3 |
|
Bedrooms Total
|
3 |
|
Appliances
|
Refrigerator, Stove, Washer, Dryer |
|
Architectural Style
|
2 Level |
|
Constructed Date
|
1965 |
|
Construction Style Attachment
|
Detached |
|
Exterior Finish
|
Vinyl Siding |
|
Fixture
|
Drapes/window Coverings |
|
Flooring Type
|
Mixed Flooring |
|
Foundation Type
|
Concrete |
|
Heating Fuel
|
Electric |
|
Heating Type
|
Baseboard Heaters |
|
Stories Total
|
2 |
|
Size Interior
|
1,168 Ft2 |
|
Type
|
House |
|
Utility Water
|
Municipal Water |
Land
|
Acreage
|
No |
|
Land Amenities
|
Recreation, Shopping |
|
Sewer
|
Municipal Sewage System |
|
Size Irregular
|
Tbd |
|
Size Total Text
|
Tbd|unknown |
|
Zoning Description
|
Res |
Rooms
| Level |
Type |
Length |
Width |
Dimensions |
|
Second Level |
Bedroom |
|
|
9'7"" x 8'7"" |
|
Second Level |
Bedroom |
|
|
8'8"" x 9'5"" |
|
Second Level |
Primary Bedroom |
|
|
10'1"" x 10'7"" |
|
Second Level |
Bath (# Pieces 1-6) |
|
|
4pc |
|
Main Level |
Laundry Room |
|
|
9'7"" x 4'4"" |
|
Main Level |
Living Room |
|
|
11' x 14' |
|
Main Level |
Not Known |
|
|
4'7"" x 4' |
|
Main Level |
Not Known |
|
|
10'6 x 14' |
|
Main Level |
Porch |
|
|
10'7"" x 4'6"" |
https://www.realtor.ca/real-estate/28322809/442-southside-road-harbour-grace

