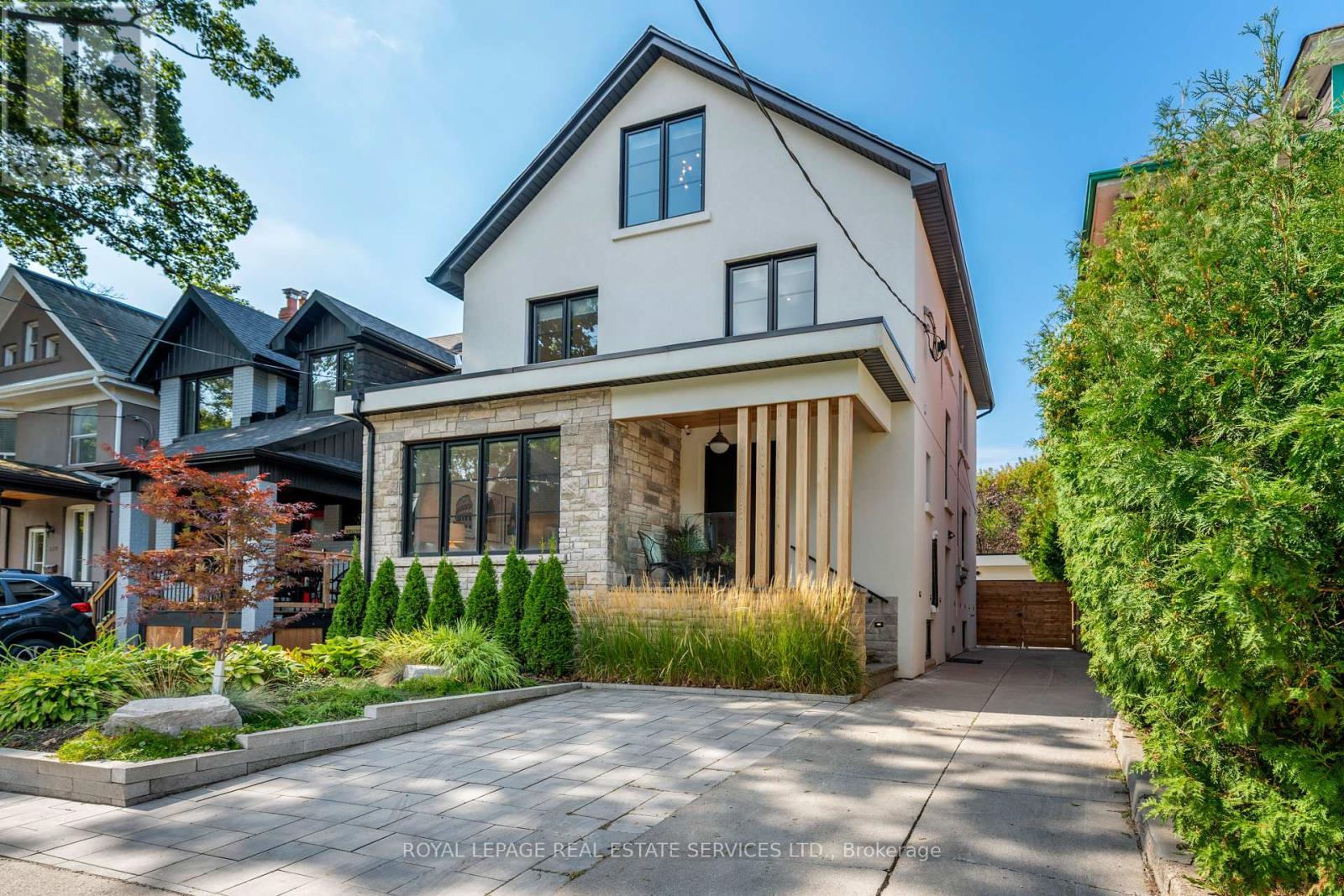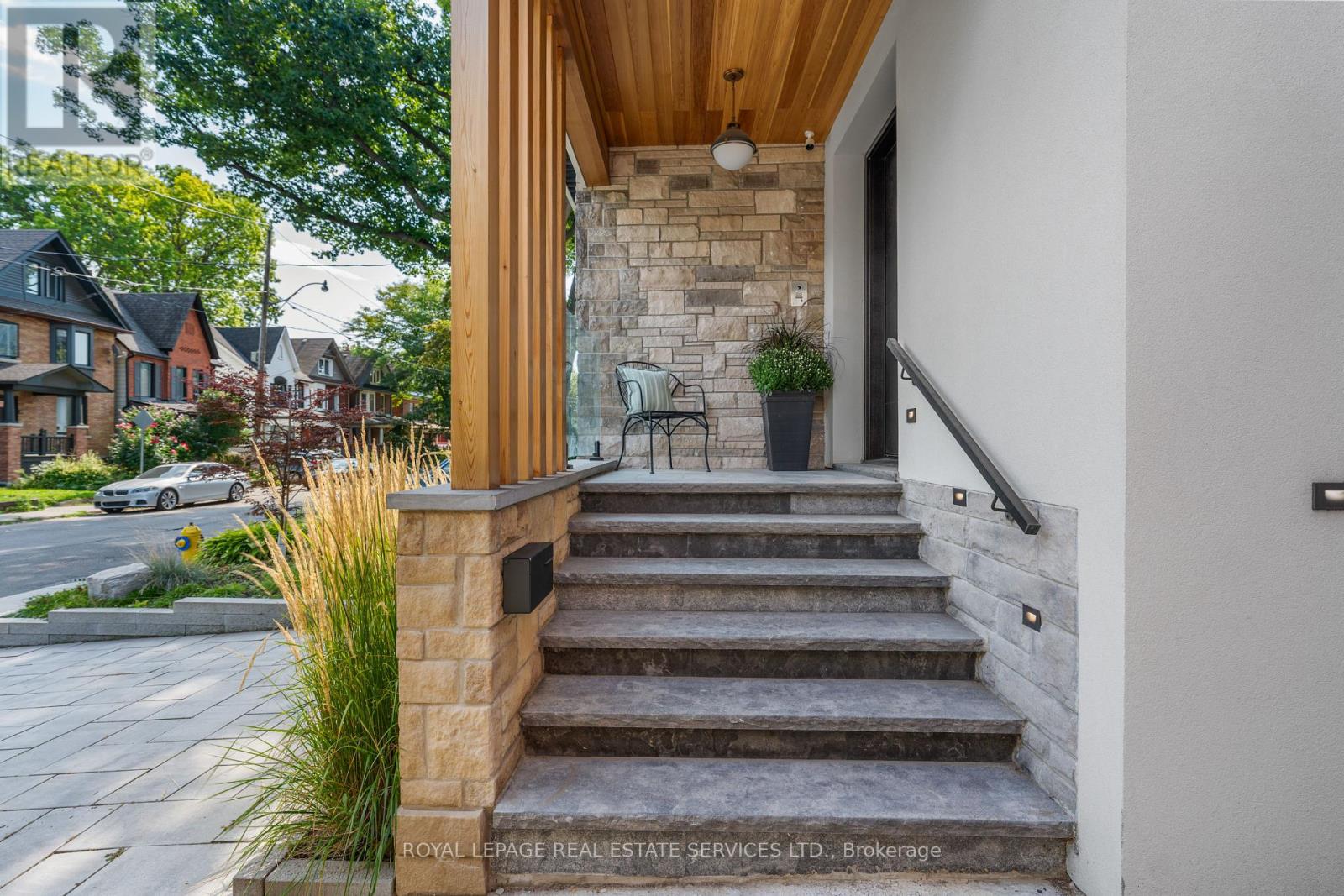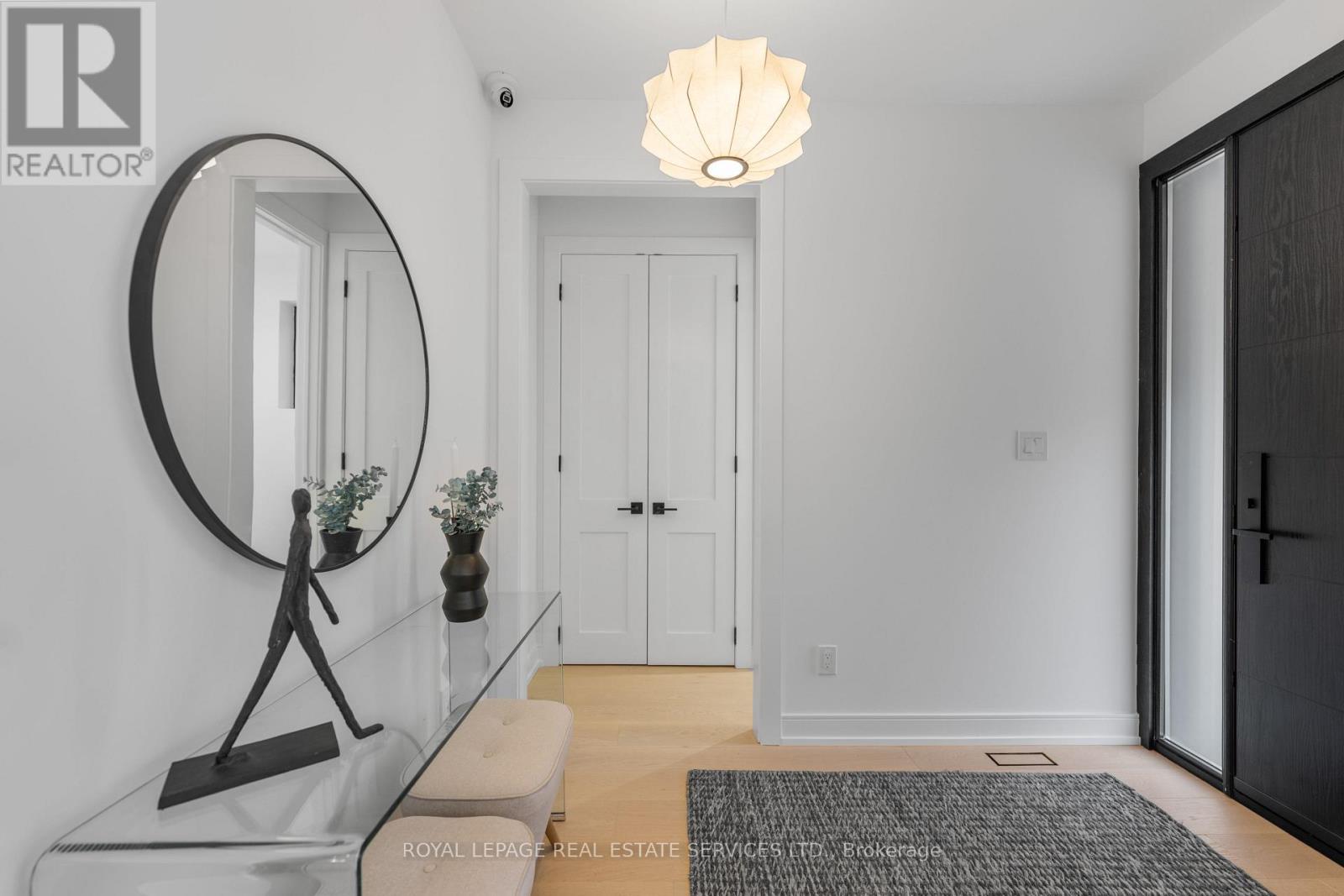6 Bedroom
6 Bathroom
2,000 - 2,500 ft2
Fireplace
Central Air Conditioning
Forced Air
$2,899,000
442 Quebec Avenue is an extraordinary custom home located in the High Park-Junction neighborhood. Completely reimagined and renovated in 2024, this 2.5-storey residence offers modern luxury and thoughtful design-inside and out. With an impressive 33.8 x 160 lot, every room in this home feels expansive, comfortable, and tailored for both family living and entertaining.The elegant foyer features a coat closet and powder room, while a sunlit living room sets the tone for elevated style and function throughout this home. The adjacent dining room is anchored by a striking double-sided fireplace. The chefs kitchen steals the show with a bold centre island, leathered marble countertops and backsplash, custom cabinetry, and premium appliances. Oversized windows frame views of the lush backyard, while sliding doors extend living space outdoors onto a spacious deck and landscaped gardensperfect for hosting gatherings or enjoying quiet evenings. A custom white oak and glass staircase leads to the second floor, where three ample-sized bedrooms feature their own ensuite and closet. Two bedrooms have access to a private terrace, while a fourth room is set up as an office with built-in cabinetry. Convenient 2nd floor laundry closet. Escape to the third-floor spacious primary suite with skylights, a Juliette balcony, walk-in closet, and a spa-like ensuite featuring a freestanding tub and glass shower. A separate sitting area makes this floor a truly private sanctuary. The lower level offers 826 sq. ft. with a Rec room, exercise area, three-piece bathroom, and a pantry/storage room. Outside, the rare 4-car private drive and oversized 2-car garage with epoxy flooring set this home apart. The backyard is an oasis, with multiple seating areas and lush landscaping creating a private city retreat. Imagine living in a newly renovated luxury home that truly has it all. (id:57557)
Property Details
|
MLS® Number
|
W12404794 |
|
Property Type
|
Single Family |
|
Neigbourhood
|
Junction Area |
|
Community Name
|
Junction Area |
|
Equipment Type
|
Water Heater |
|
Parking Space Total
|
6 |
|
Rental Equipment Type
|
Water Heater |
Building
|
Bathroom Total
|
6 |
|
Bedrooms Above Ground
|
4 |
|
Bedrooms Below Ground
|
2 |
|
Bedrooms Total
|
6 |
|
Appliances
|
All, Cooktop, Dishwasher, Dryer, Freezer, Oven, Washer, Refrigerator |
|
Basement Development
|
Finished |
|
Basement Type
|
Full (finished) |
|
Construction Style Attachment
|
Detached |
|
Cooling Type
|
Central Air Conditioning |
|
Exterior Finish
|
Stone, Stucco |
|
Fireplace Present
|
Yes |
|
Flooring Type
|
Hardwood |
|
Half Bath Total
|
1 |
|
Heating Fuel
|
Natural Gas |
|
Heating Type
|
Forced Air |
|
Stories Total
|
3 |
|
Size Interior
|
2,000 - 2,500 Ft2 |
|
Type
|
House |
|
Utility Water
|
Municipal Water |
Parking
Land
|
Acreage
|
No |
|
Sewer
|
Sanitary Sewer |
|
Size Depth
|
160 Ft |
|
Size Frontage
|
33 Ft ,9 In |
|
Size Irregular
|
33.8 X 160 Ft |
|
Size Total Text
|
33.8 X 160 Ft |
Rooms
| Level |
Type |
Length |
Width |
Dimensions |
|
Second Level |
Office |
3.07 m |
2.79 m |
3.07 m x 2.79 m |
|
Second Level |
Bedroom |
3.02 m |
3.78 m |
3.02 m x 3.78 m |
|
Second Level |
Bedroom 2 |
3.02 m |
3.48 m |
3.02 m x 3.48 m |
|
Second Level |
Bedroom 3 |
3.07 m |
3.4 m |
3.07 m x 3.4 m |
|
Second Level |
Laundry Room |
|
|
Measurements not available |
|
Third Level |
Sitting Room |
4.85 m |
3.07 m |
4.85 m x 3.07 m |
|
Third Level |
Primary Bedroom |
5.84 m |
3.66 m |
5.84 m x 3.66 m |
|
Basement |
Bedroom |
3.56 m |
5.21 m |
3.56 m x 5.21 m |
|
Basement |
Recreational, Games Room |
3.05 m |
7.26 m |
3.05 m x 7.26 m |
|
Basement |
Other |
3.53 m |
2.62 m |
3.53 m x 2.62 m |
|
Main Level |
Family Room |
3.96 m |
4.09 m |
3.96 m x 4.09 m |
|
Main Level |
Dining Room |
3.91 m |
5.23 m |
3.91 m x 5.23 m |
|
Main Level |
Kitchen |
3.53 m |
5.36 m |
3.53 m x 5.36 m |
|
Main Level |
Living Room |
3.73 m |
5.03 m |
3.73 m x 5.03 m |
https://www.realtor.ca/real-estate/28865278/442-quebec-avenue-toronto-junction-area-junction-area























































