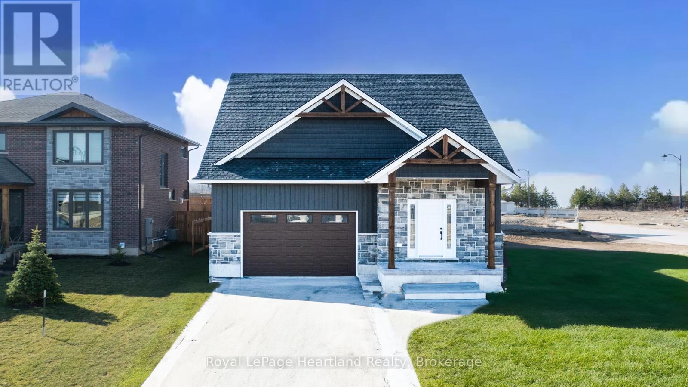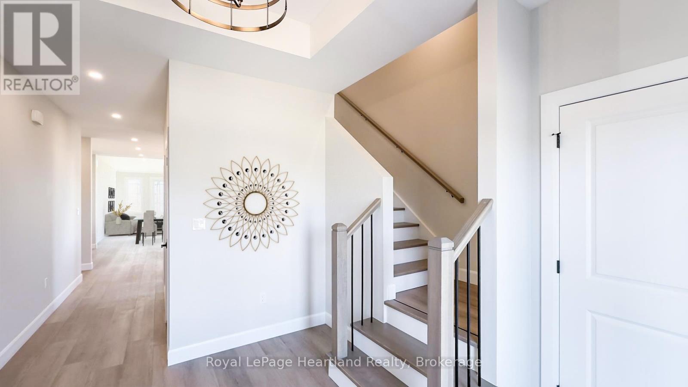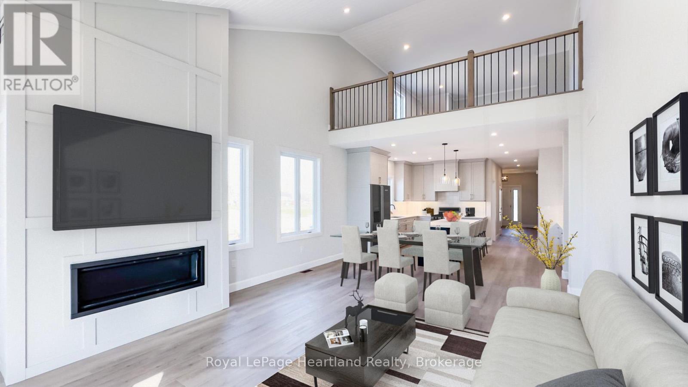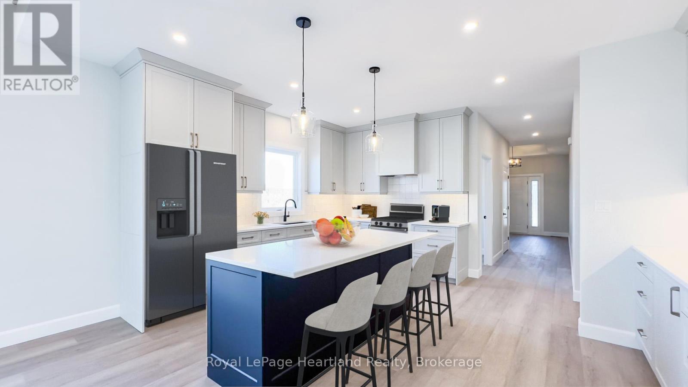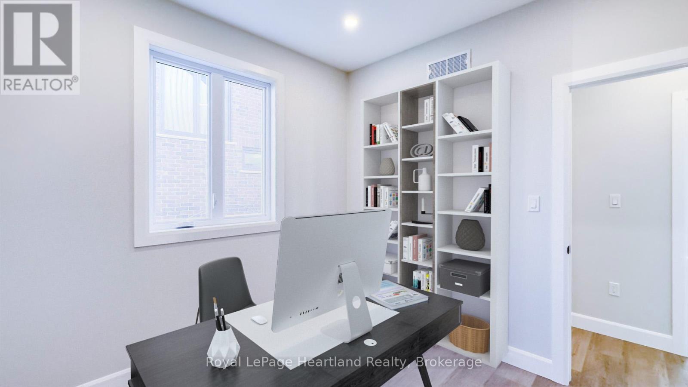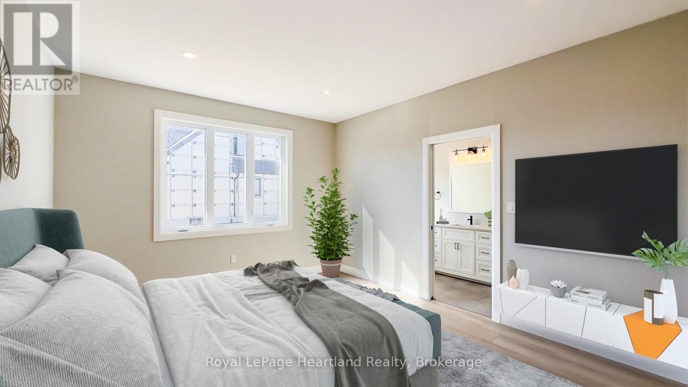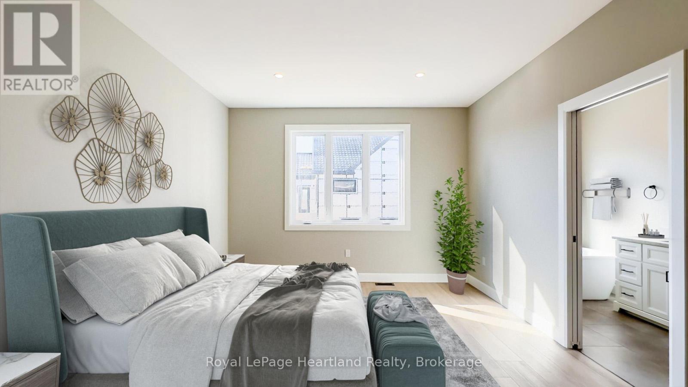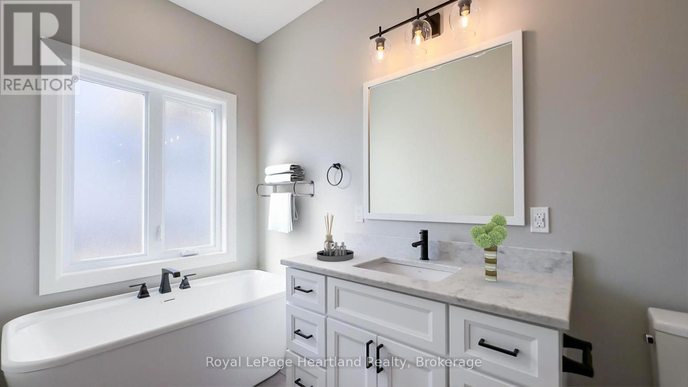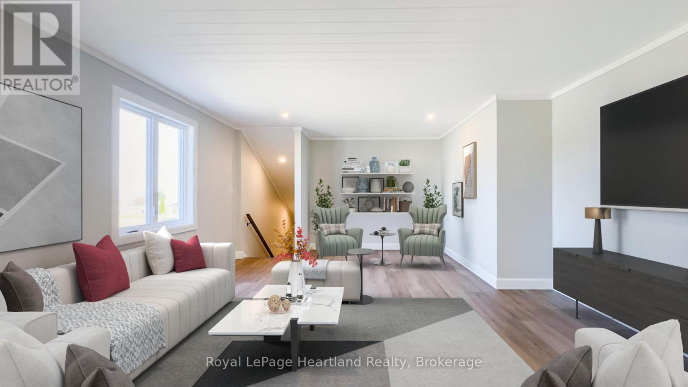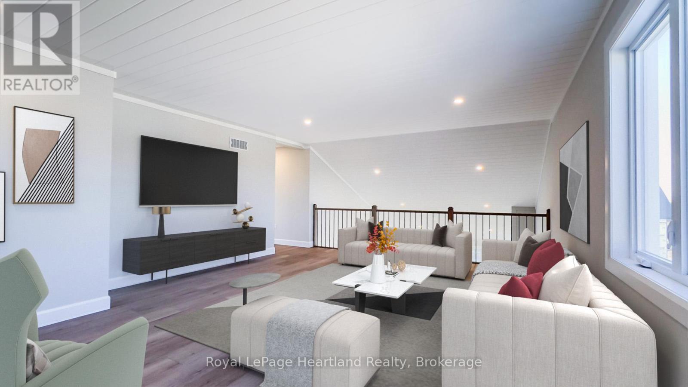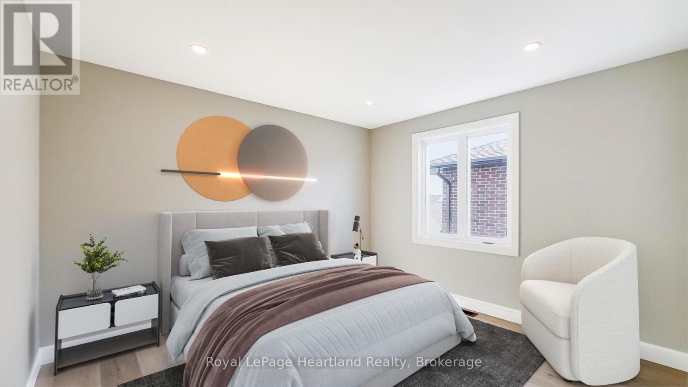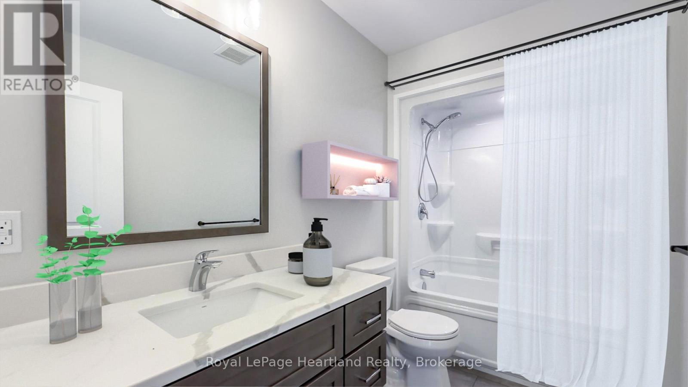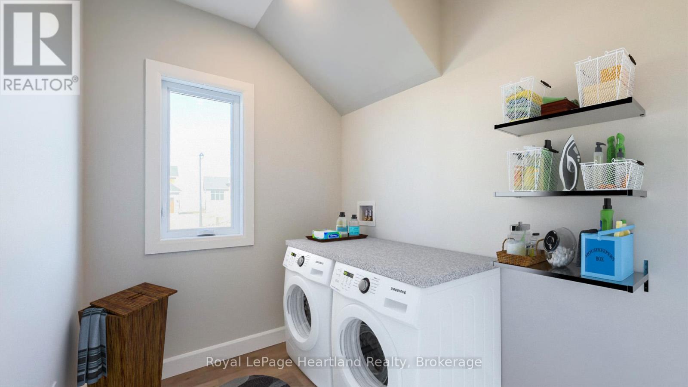3 Bedroom
3 Bathroom
2,000 - 2,500 ft2
Fireplace
Central Air Conditioning, Air Exchanger
Forced Air
$3,500 Monthly
A beautiful turnkey residence ready for immediate occupation! This is a unique opportunity to lease an extraordinary family home where every detail has been thoughtfully curated for your comfort and enjoyment. No fixing, no renovating, no decorating - everything is immaculately finished and ready for you to move in and start enjoying. 5 new appliances will be installed prior to tenancy Don't miss out on luxury lakeside living! *Some photos have been digitally staged. (id:57557)
Property Details
|
MLS® Number
|
X12242065 |
|
Property Type
|
Single Family |
|
Community Name
|
Goderich (Town) |
|
Amenities Near By
|
Golf Nearby |
|
Features
|
Flat Site, Sump Pump |
|
Parking Space Total
|
4 |
|
Structure
|
Porch |
|
View Type
|
Lake View |
Building
|
Bathroom Total
|
3 |
|
Bedrooms Above Ground
|
3 |
|
Bedrooms Total
|
3 |
|
Age
|
New Building |
|
Amenities
|
Fireplace(s) |
|
Appliances
|
Water Heater |
|
Basement Development
|
Unfinished |
|
Basement Type
|
Full (unfinished) |
|
Construction Style Attachment
|
Detached |
|
Cooling Type
|
Central Air Conditioning, Air Exchanger |
|
Exterior Finish
|
Stone, Vinyl Siding |
|
Fire Protection
|
Smoke Detectors |
|
Fireplace Present
|
Yes |
|
Fireplace Total
|
1 |
|
Foundation Type
|
Poured Concrete |
|
Heating Fuel
|
Natural Gas |
|
Heating Type
|
Forced Air |
|
Stories Total
|
2 |
|
Size Interior
|
2,000 - 2,500 Ft2 |
|
Type
|
House |
|
Utility Water
|
Municipal Water |
Parking
Land
|
Acreage
|
No |
|
Land Amenities
|
Golf Nearby |
|
Sewer
|
Sanitary Sewer |
|
Size Frontage
|
66 Ft |
|
Size Irregular
|
66 Ft ; Lot Frontage Is + By The Corner Radius |
|
Size Total Text
|
66 Ft ; Lot Frontage Is + By The Corner Radius|under 1/2 Acre |
Rooms
| Level |
Type |
Length |
Width |
Dimensions |
|
Second Level |
Bathroom |
1.68 m |
3.07 m |
1.68 m x 3.07 m |
|
Second Level |
Bedroom |
3.63 m |
4.19 m |
3.63 m x 4.19 m |
|
Second Level |
Family Room |
4.75 m |
6.88 m |
4.75 m x 6.88 m |
|
Main Level |
Bathroom |
1.55 m |
2.46 m |
1.55 m x 2.46 m |
|
Main Level |
Bathroom |
1.68 m |
4.34 m |
1.68 m x 4.34 m |
|
Main Level |
Bedroom |
3.07 m |
3.07 m |
3.07 m x 3.07 m |
|
Main Level |
Foyer |
3.3 m |
3.66 m |
3.3 m x 3.66 m |
|
Main Level |
Kitchen |
5.08 m |
4.62 m |
5.08 m x 4.62 m |
|
Main Level |
Laundry Room |
2.69 m |
2.03 m |
2.69 m x 2.03 m |
|
Main Level |
Living Room |
4.6 m |
6.32 m |
4.6 m x 6.32 m |
|
Main Level |
Mud Room |
3.05 m |
1.6 m |
3.05 m x 1.6 m |
|
Main Level |
Primary Bedroom |
3.81 m |
6.25 m |
3.81 m x 6.25 m |
https://www.realtor.ca/real-estate/28513423/441-coast-drive-goderich-goderich-town-goderich-town

